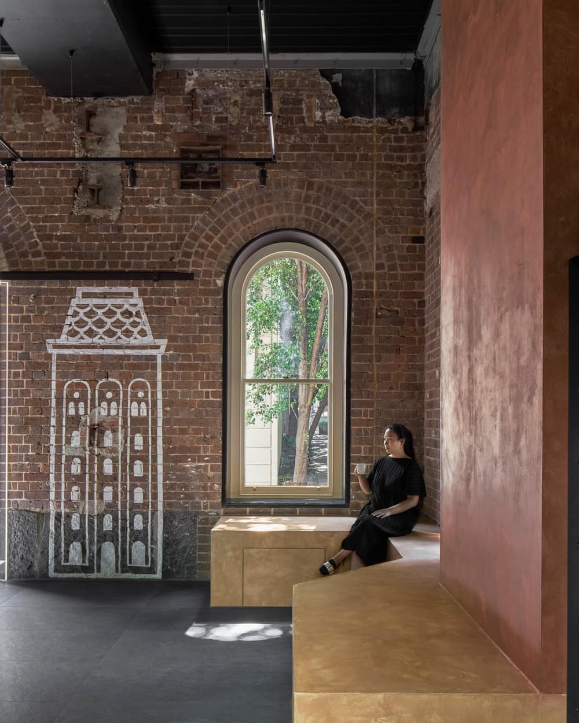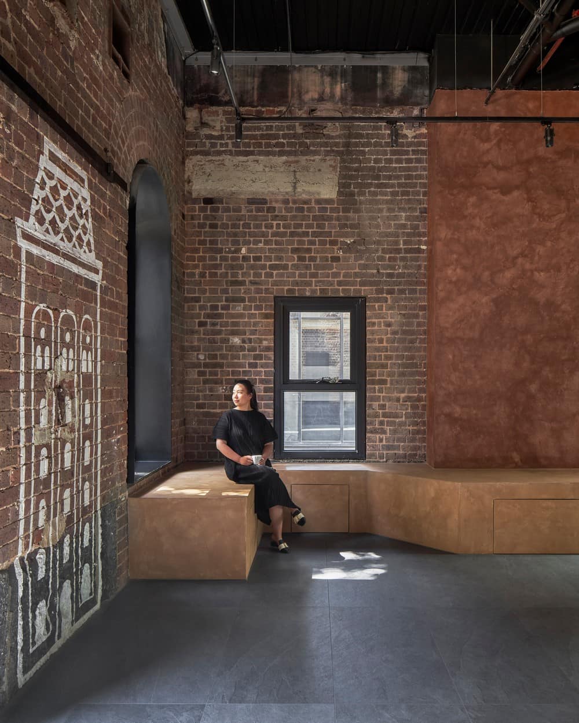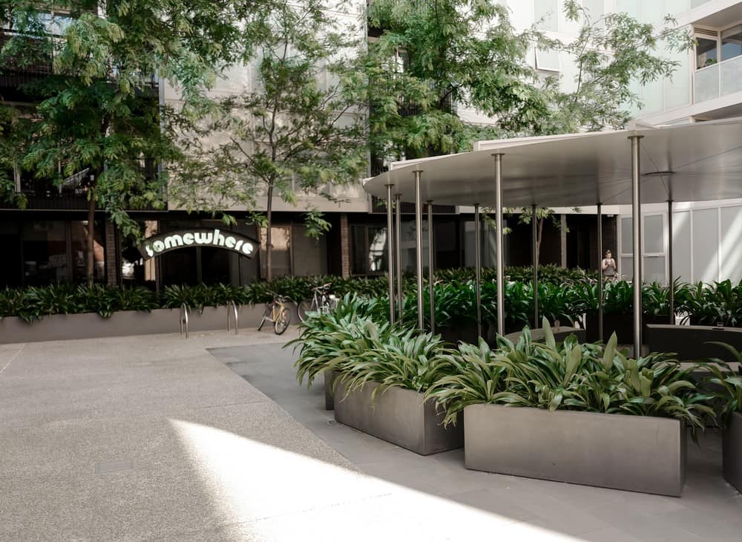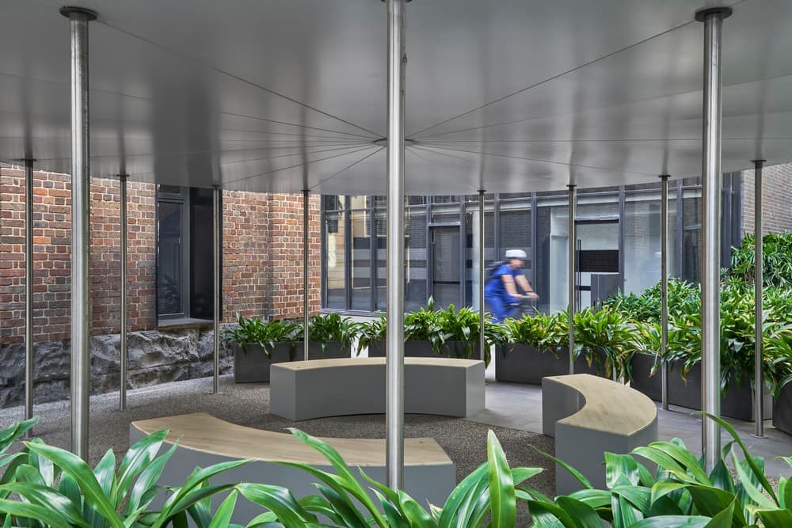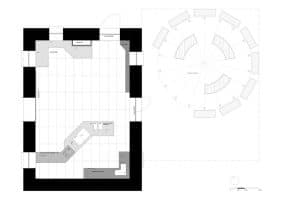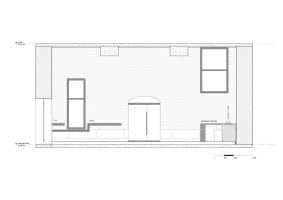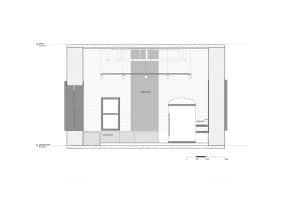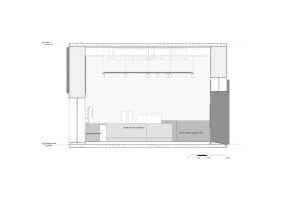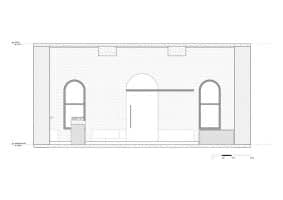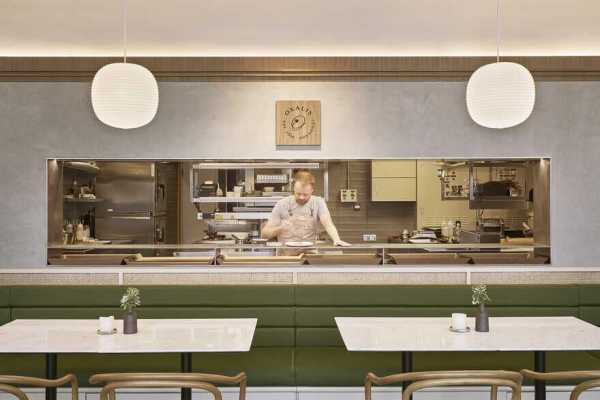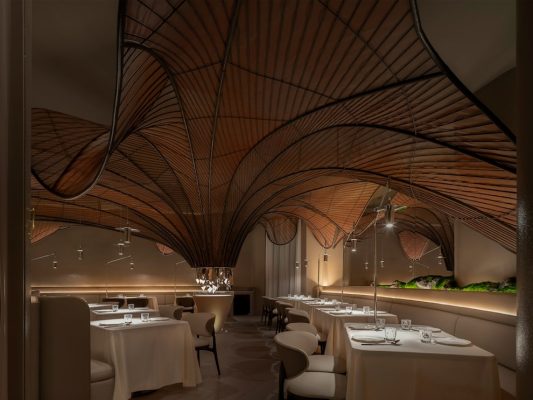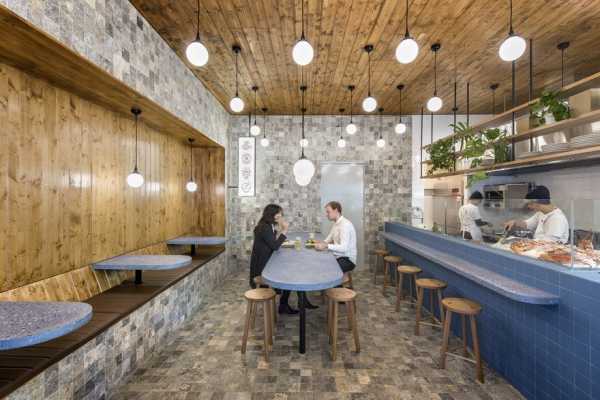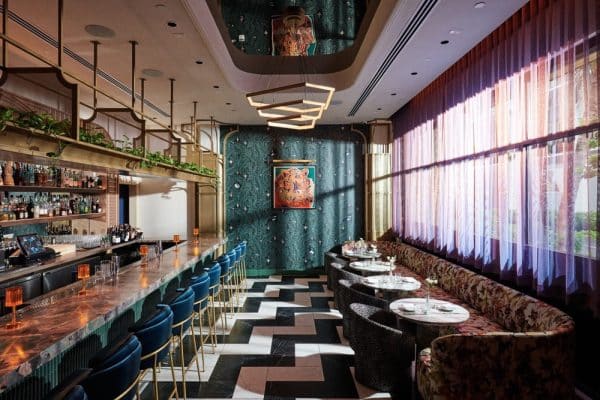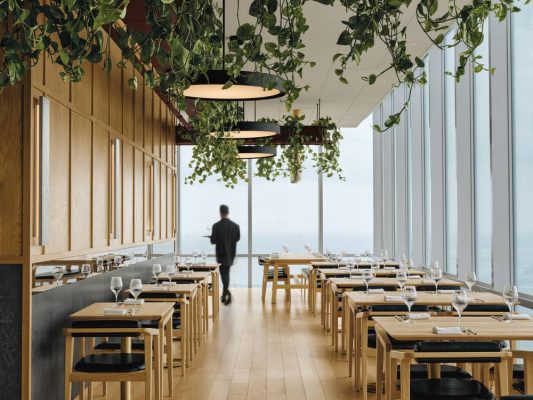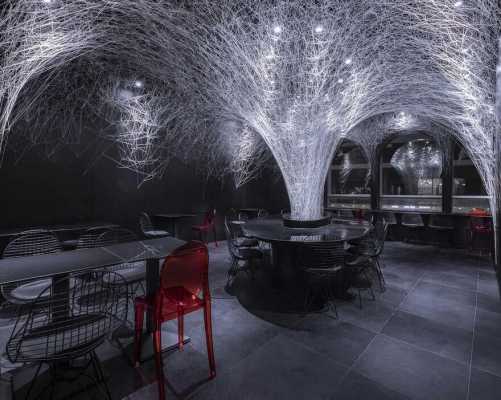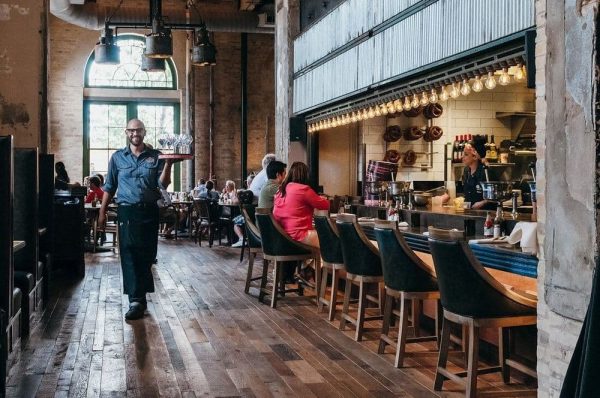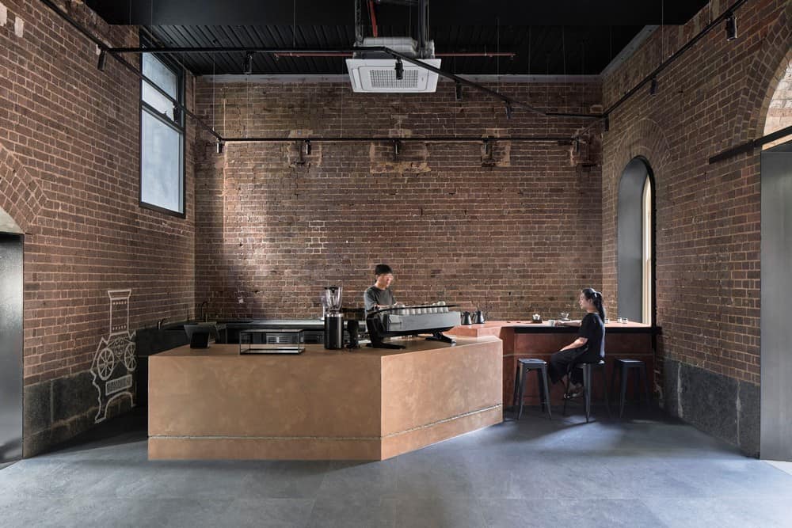
Project Name: ULA Cafe
Architecture: SuiL
Project Team: Jingcong Liu, Songyun Sui, Ke Chen
Location: Collingwood, Victoria, Australia
Area: 150 m²
Year: 2022
Photo Credits: Peter Clarke Photography
ULA café is located in the former Yorkshire Brewery Tower in Collingwood and embodies a blend of old and new. The design showcases the coexistence of history, present and future while preserving the heritage building’s significance and brewery culture.
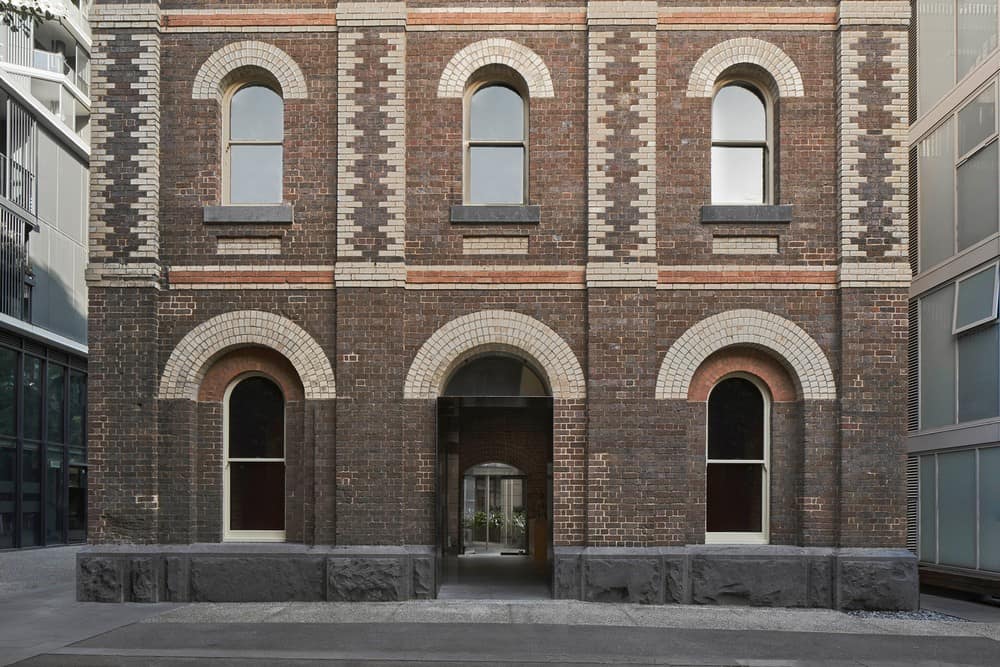
The client’s vision is to transform a heritage space into a neighborhood café, leveraging the unique opportunities presented by the original building elements. Our design approach aimed to create new gestures in response to existing features and coexist timelessly. The newly built forms reflect individual windows and doors, bridging connections between the inside and outside.
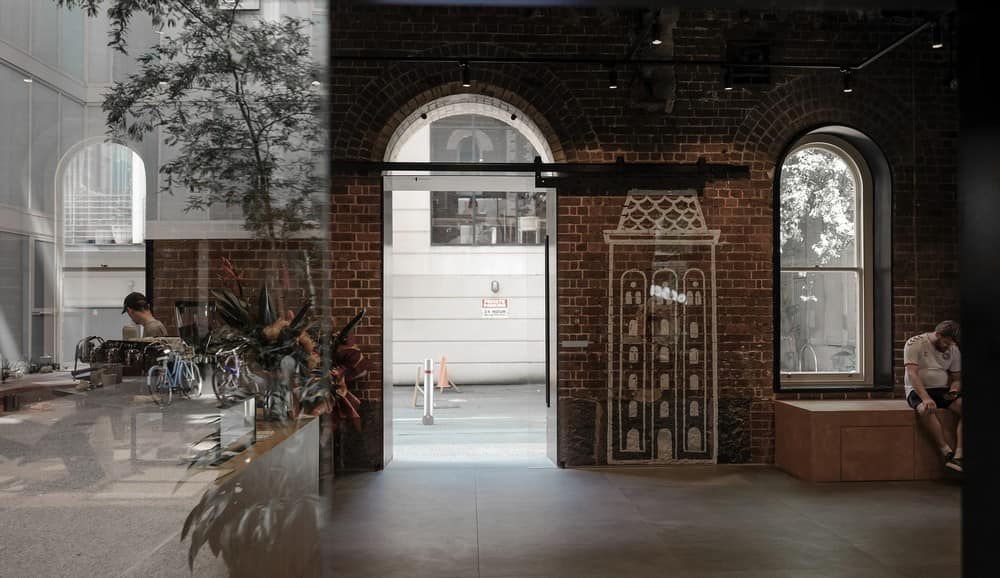
Attention to detail was crucial to ensure the new elements blended seamlessly with the heritage walls and their significance. The counter color and break line detail continue the heritage walls while differing for various uses. The cement render finish brought in solidity and created a sense of timelessness, while the bluestone-like porcelain tiles with a raised floor on the slab continued the external floor finishes and the heritage tower base. This design also created a buffer space underneath, minimizing the moisture and damp impact on the old building structure.
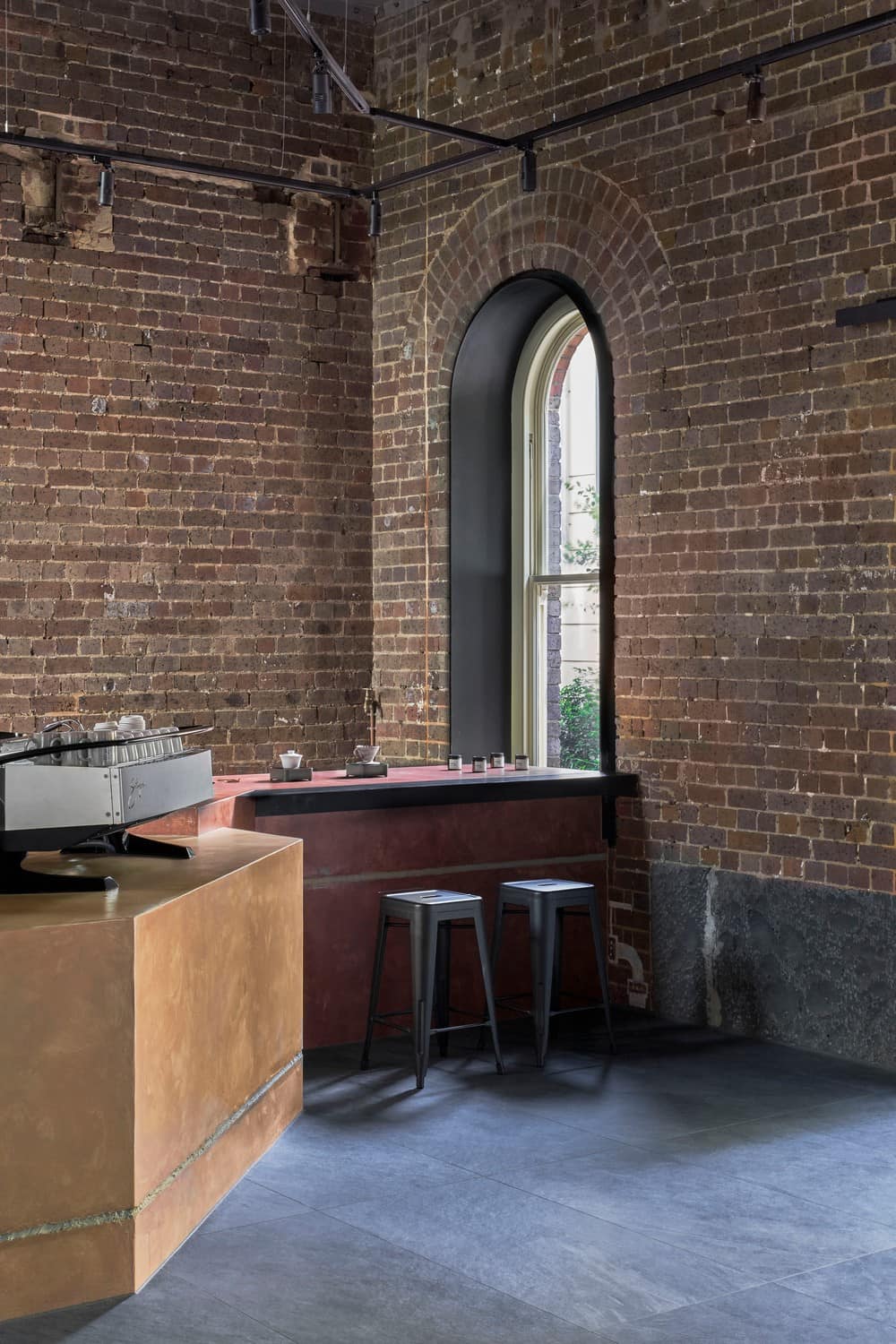
New track lighting sits at the height of the original feature steel beams, adding flexibility to the atmosphere of the space. The new sliding door engages with the feature graffiti pattern on the wall when it’s closing, providing a unique touch to the space.
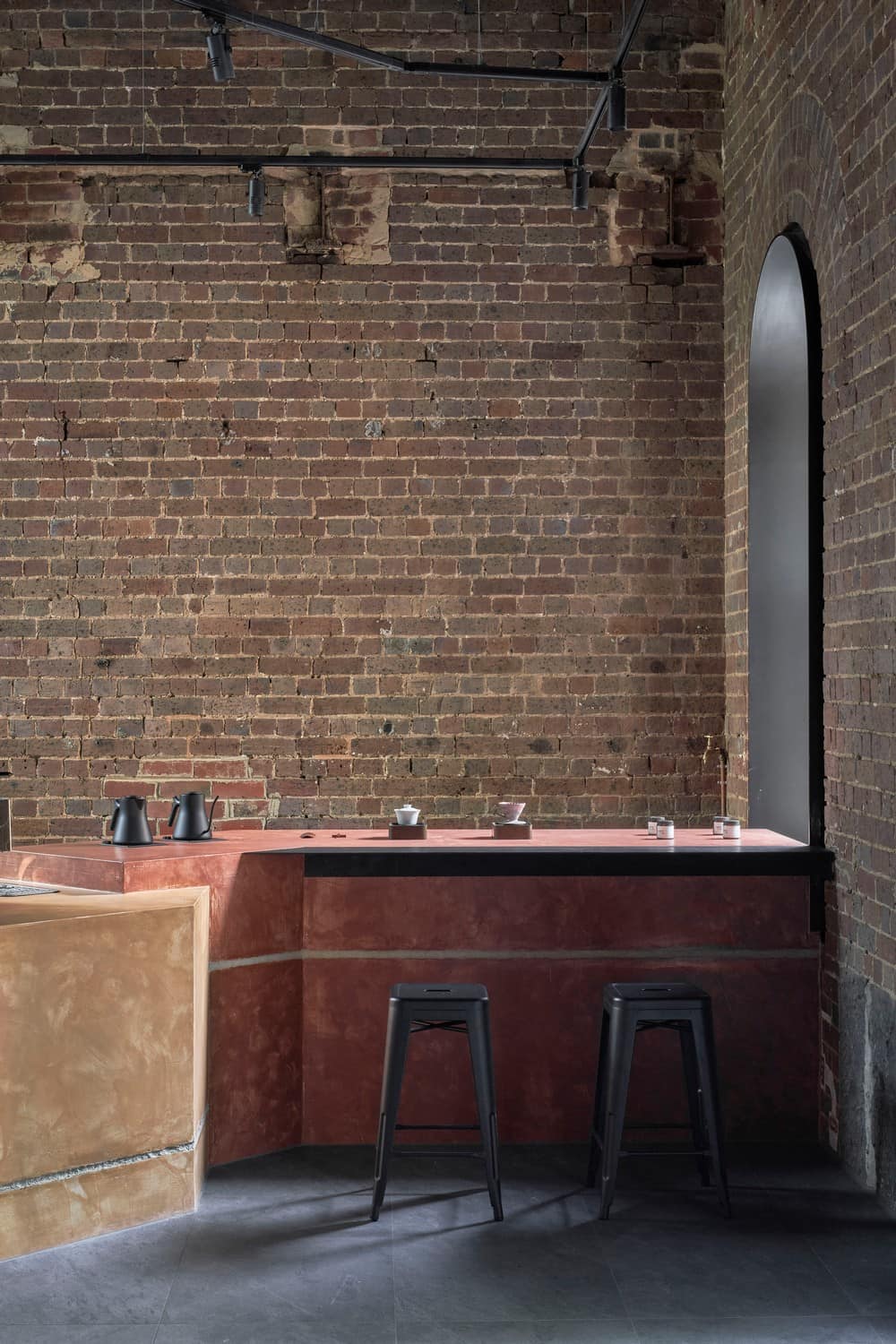
This project showcases the coexistence between historical elements and new interventions through form, materiality, color, and every detail. The coexistence of similarities and differences invites customers to participate in a dialogue that spans the timeline from history to the present and future. The project has taken a thoughtful approach to both celebrating heritage features and future-proofing conservation and protection. The design demonstrates that heritage sites can be respectfully updated while retaining a sense of humility and elegance without conflict or contrast. The continuity of the new space with the existing creates a deeper connection to history and a sense of the future.
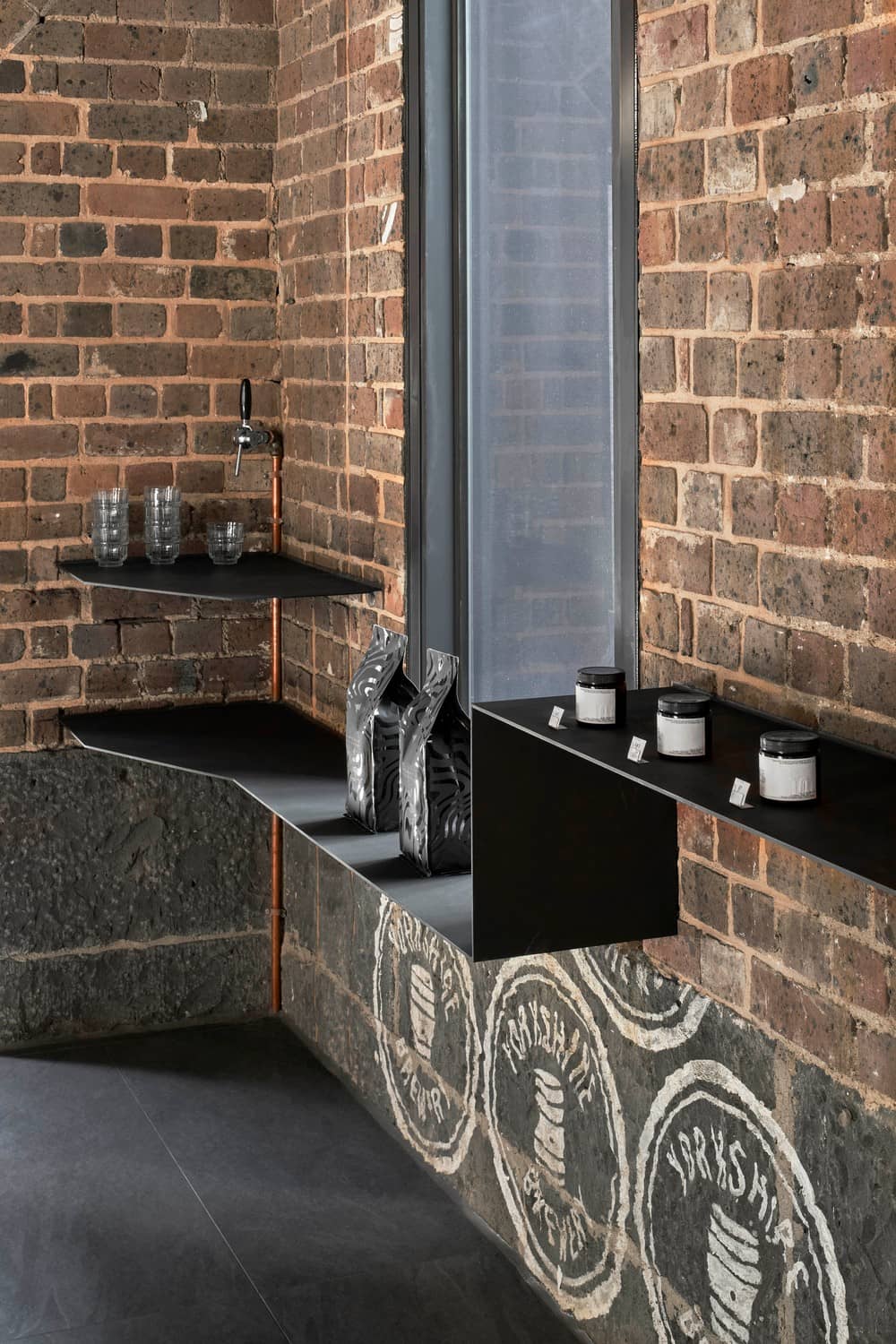
The approach to heritage sites emphasizes continuity, coexistence, and timelessness without creating conflict or contrast. This approach is consistently implemented across all design aspects and scales to ensure seamless integration of the new with the old.
