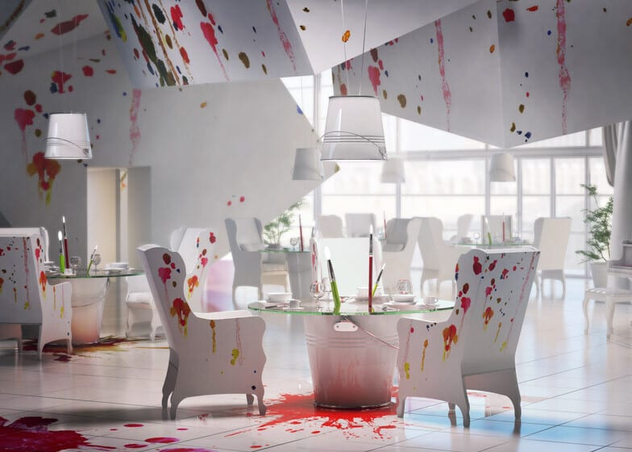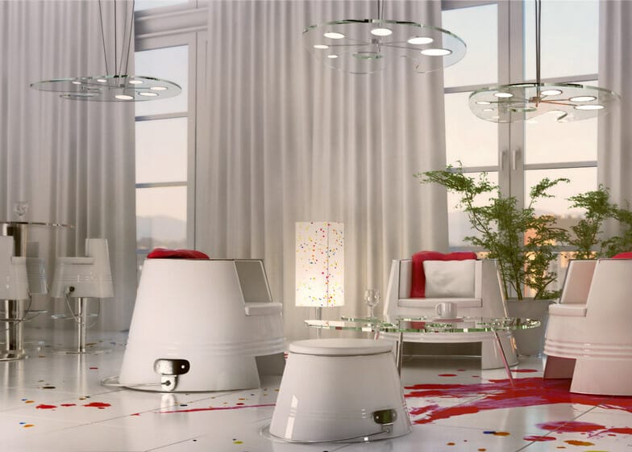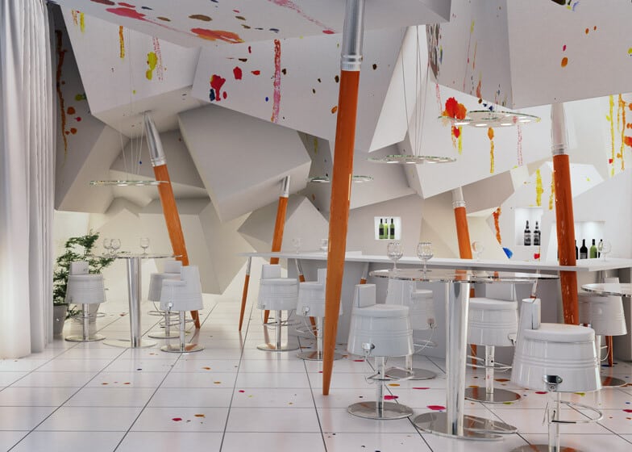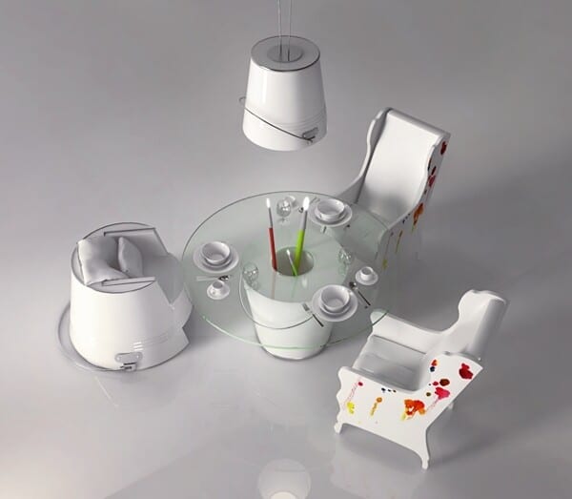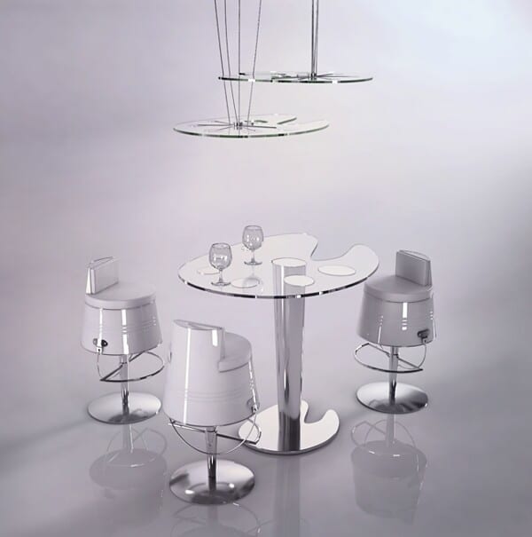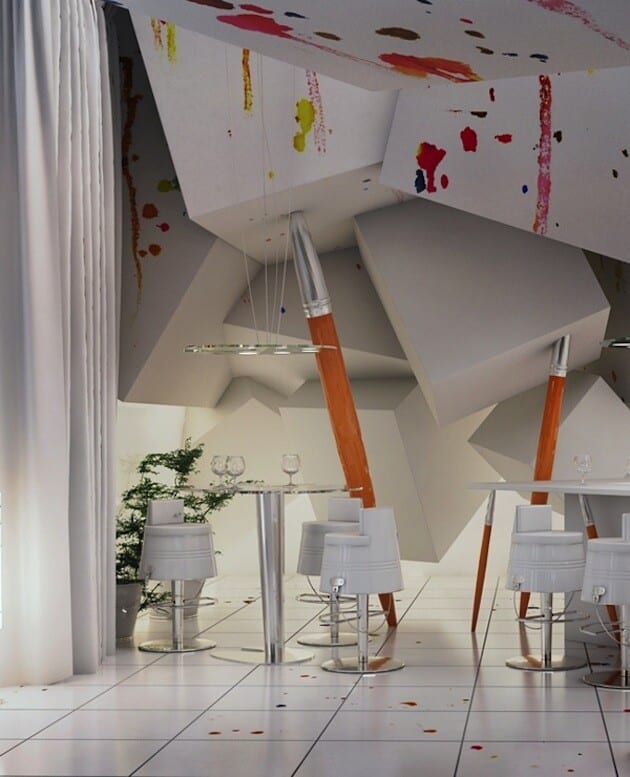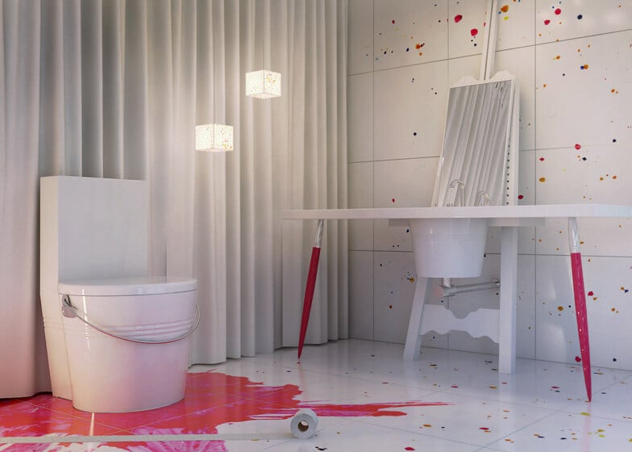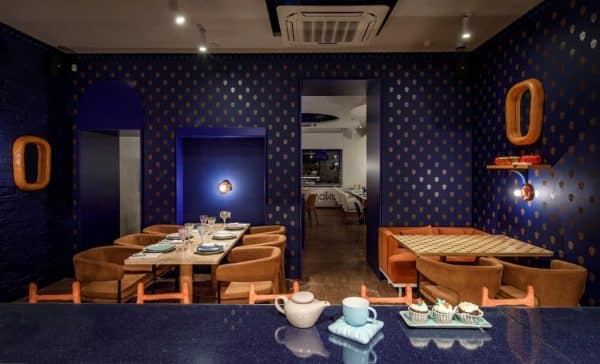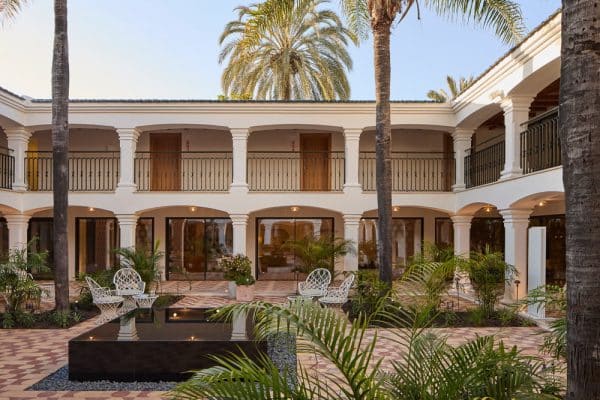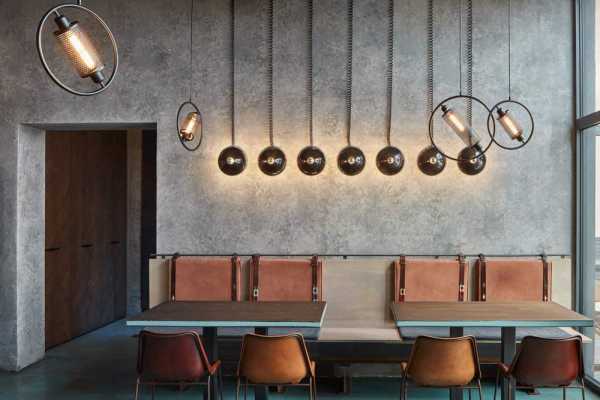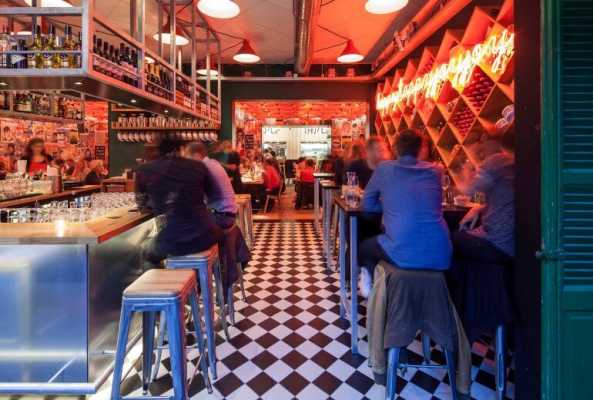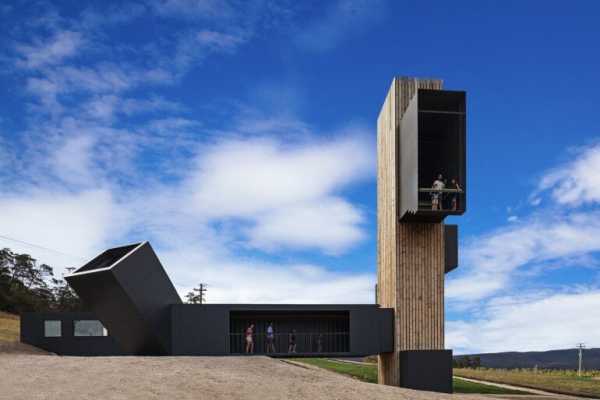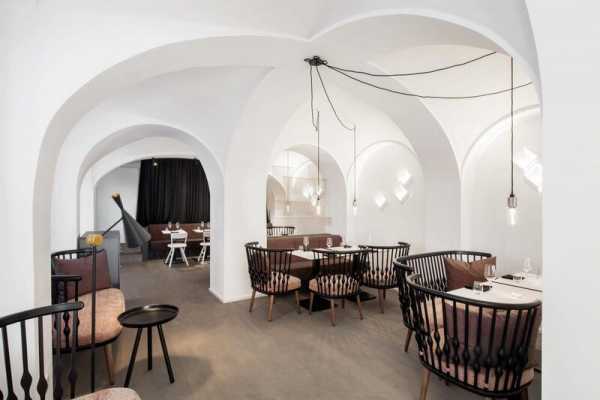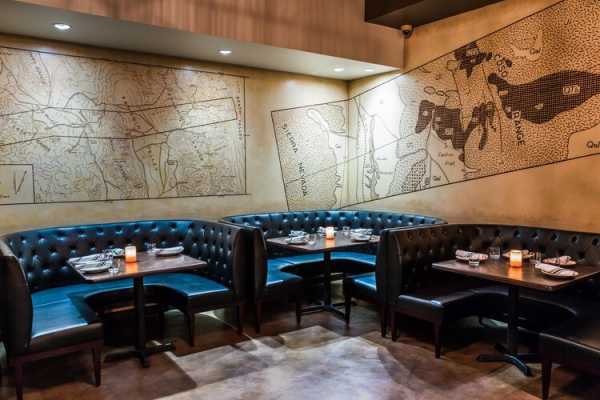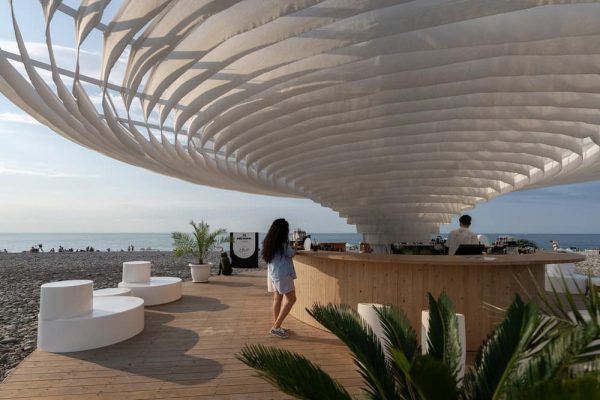Here is a restaurant with a special theme implemented by the Polish designer’s fantasy, Karina Wiciak. The restaurant is called Pracownia, which in Polish means “workshop” because it was thought and realized like a painting workshop. The theme of the “painting workshop” is present in the forms and colors of the restaurant.
The entire interior of the restaurant, starting from the floor and ceiling till the furniture, it is chaotically “splashed” with paint in all colors. The white color dominates the interior. The splashes of colors are highlighted even more on the background and the presence of silver brings an additional note of elegance. The columns shaped as paintbrushes seem to support the ceiling formed of randomly chained cubes. The suspended lamps and tables are made of transparent glass and they are shaped as painting palettes. Also, the buckets in which the “imaginary painter” would have kept the paints had become suspended chairs, tables and lamps. On the restaurant tables, we encounter brushes with the role of “electric candles”. The fantasy of designer Karina Wiciak goes further and the theme “painting workshop” is also continued in the bathroom, giving to the sink and toilet bowl, shapes of buckets. The painter’s easel turns into the bathroom mirror.The design of Pracownia restaurant, elegant and colorful exudes dynamism and vitality, it brings joy and delight to the eye, flaring up your imagination.

