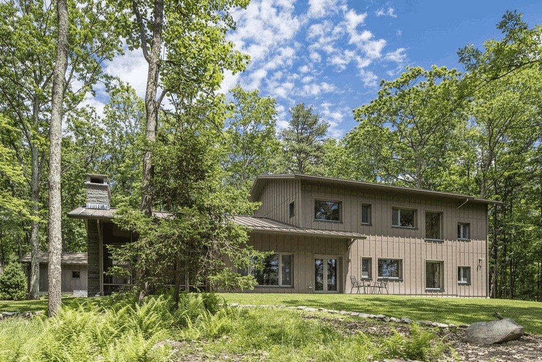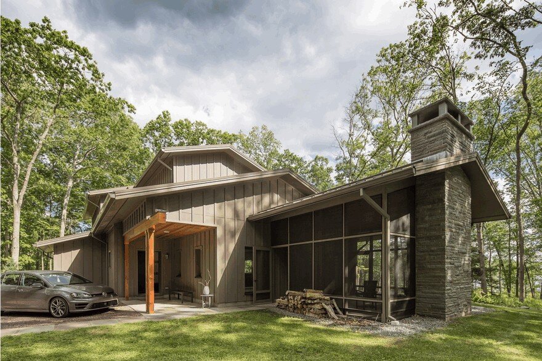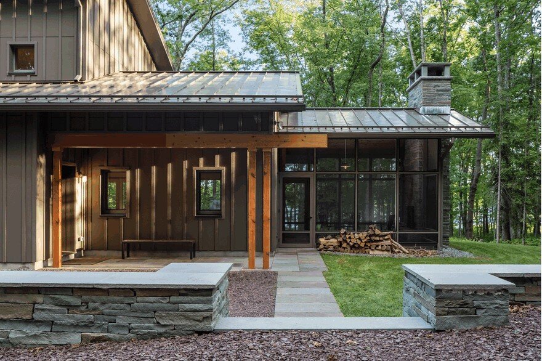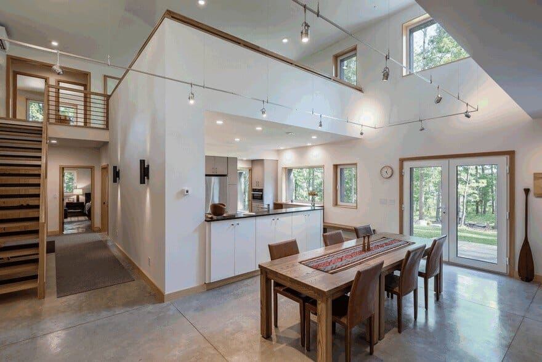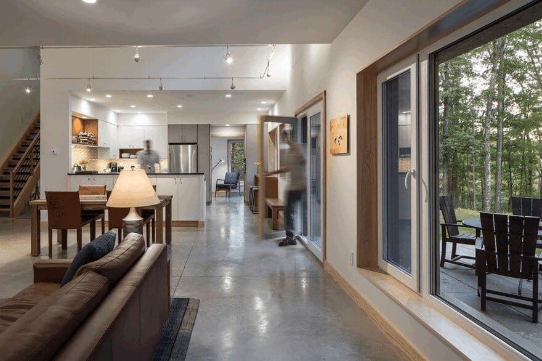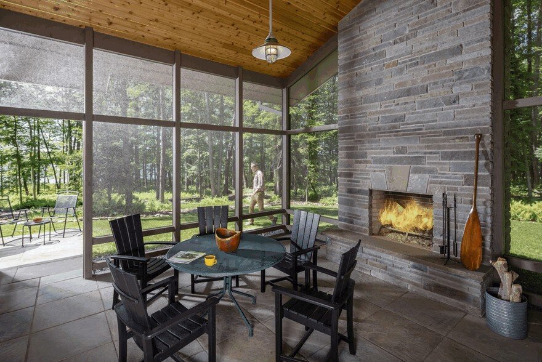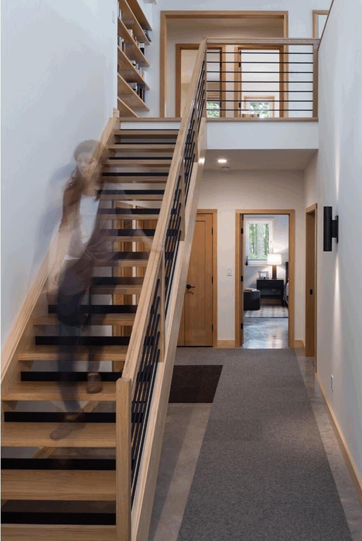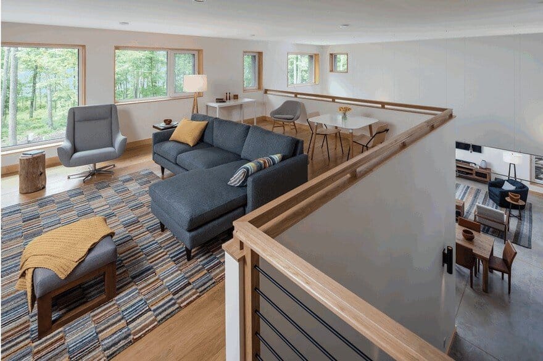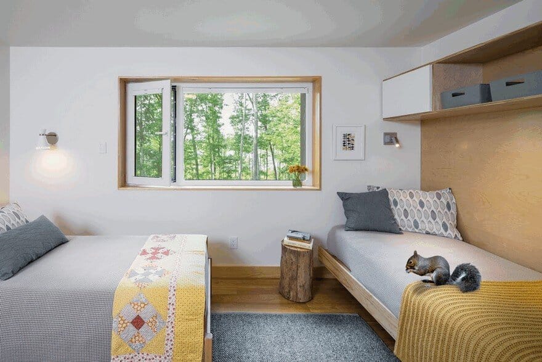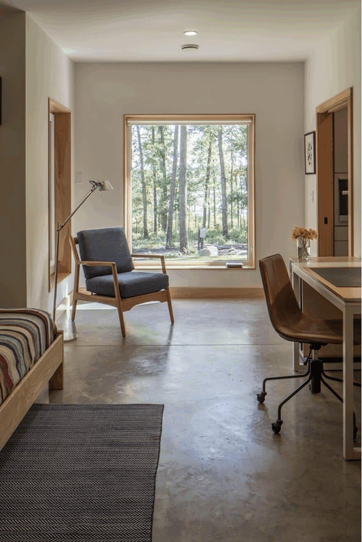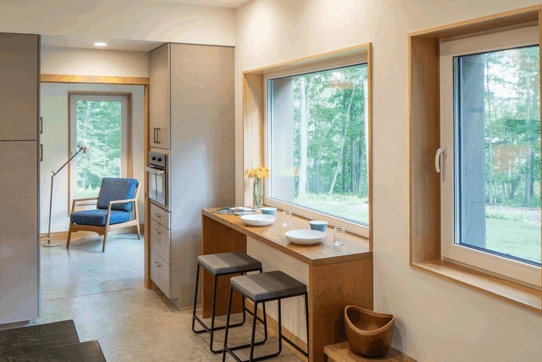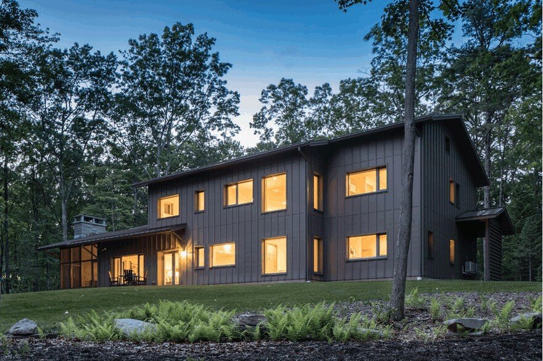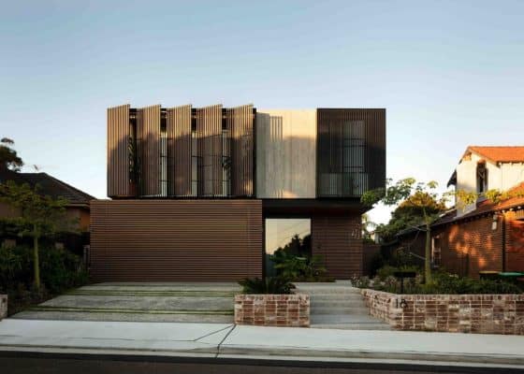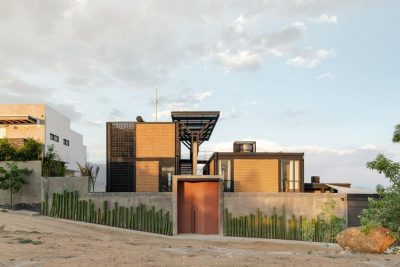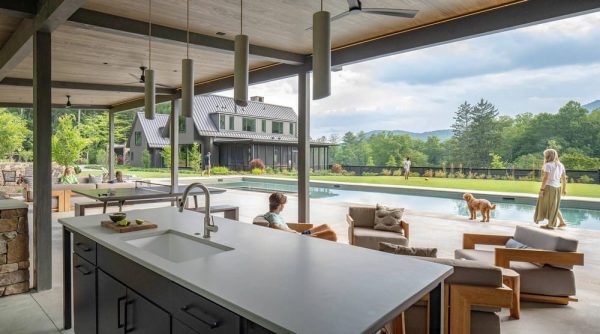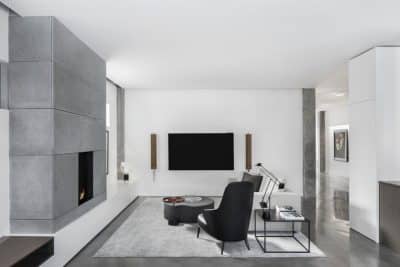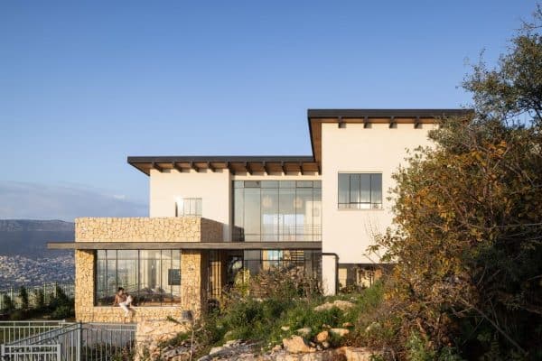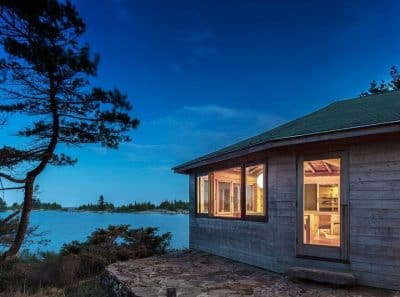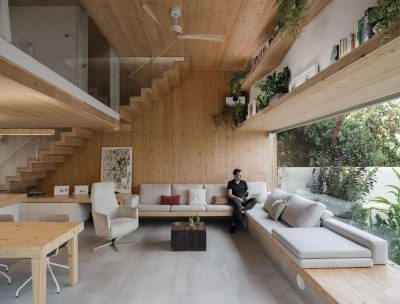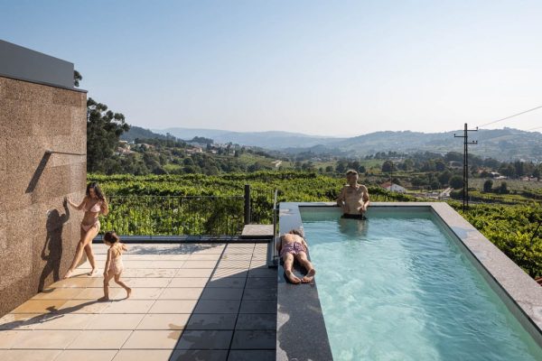Project: Keffer Passive House
Architects: Richard Pedranti Architect
Location: Pike County, Pennsylvania, United States
Area: 2,900 sq. feet
Year 2015
Photography: Rick Wright Photography
From the architect: The Keffer Passive House is Pike County, Pennsylvania’s first home designed to meet the Passive House standard. The house is a weekend family retreat for a retired couple from the New York metropolitan area. Located in a historic private forest preserve, the design had to respect the off site views from the road and lake. The site is densely wooded with excellent solar access to free energy and views of a pristine mountain lake.
The exterior is visually quiet and blends into the forested lakeside setting and community aesthetic standards. The interior is a modern, open plan with living spaces facing the lake on the south, and mechanicals systems occupying the north. An outdoor room with fireplace integrates indoor and outdoor living.
The surrounding forest is selectively pruned to provide filtered views to the lake, improved solar gain, and to allow natural light and air flow. The new home meets the rigorous Passive House standard ensuring the most comfortable and healthy indoor environment available. A future roof mounted PV solar system will make this home net zero energy.

