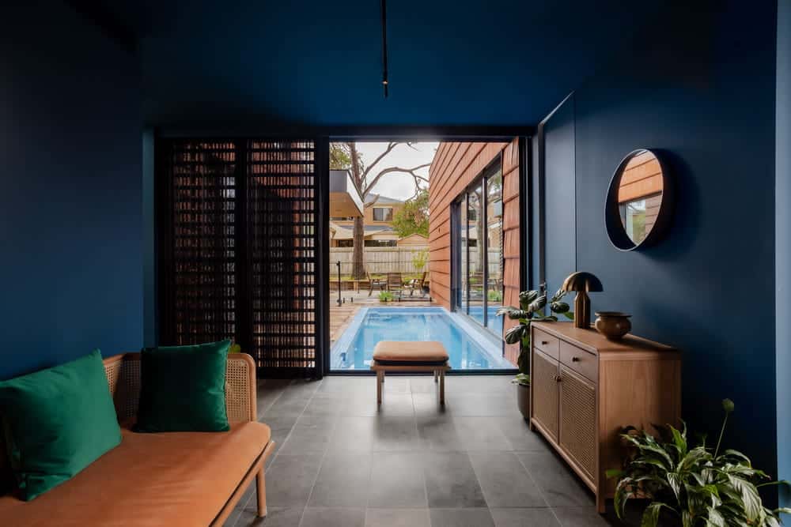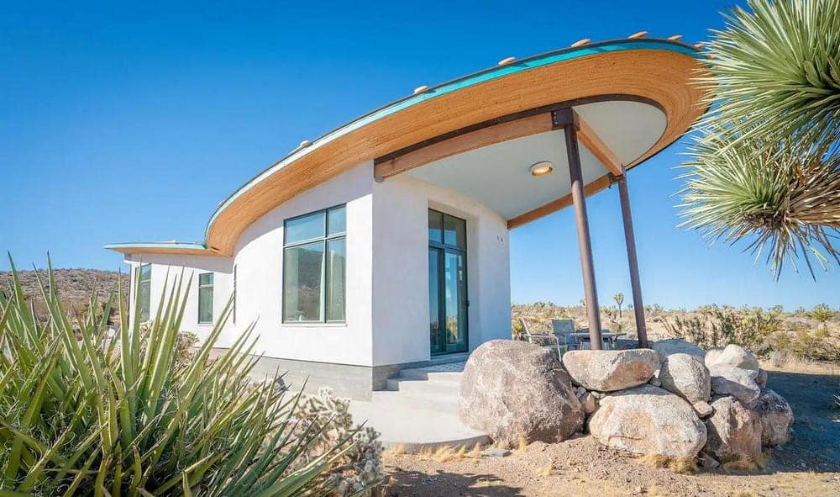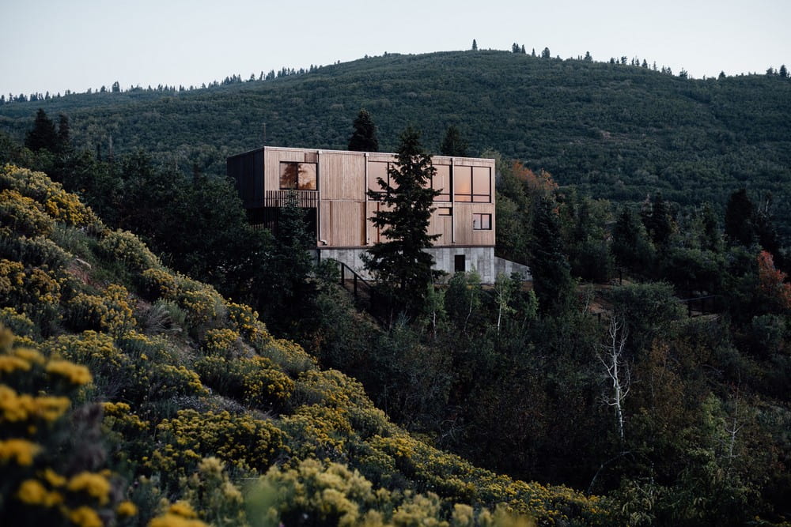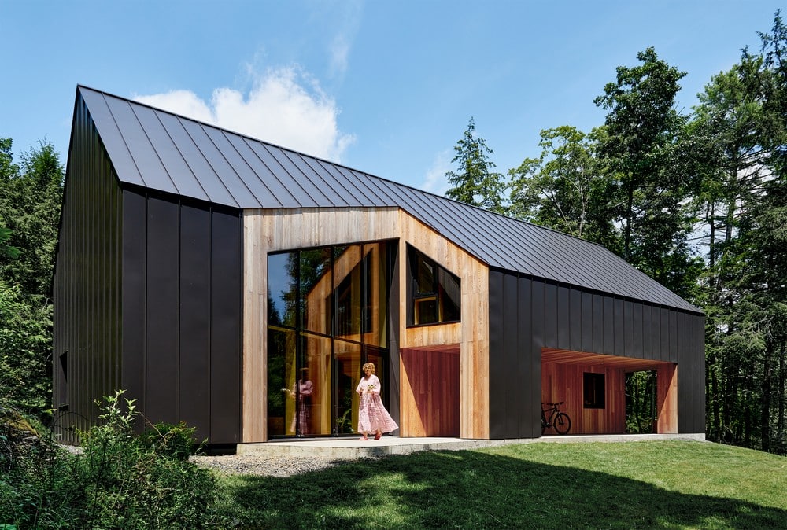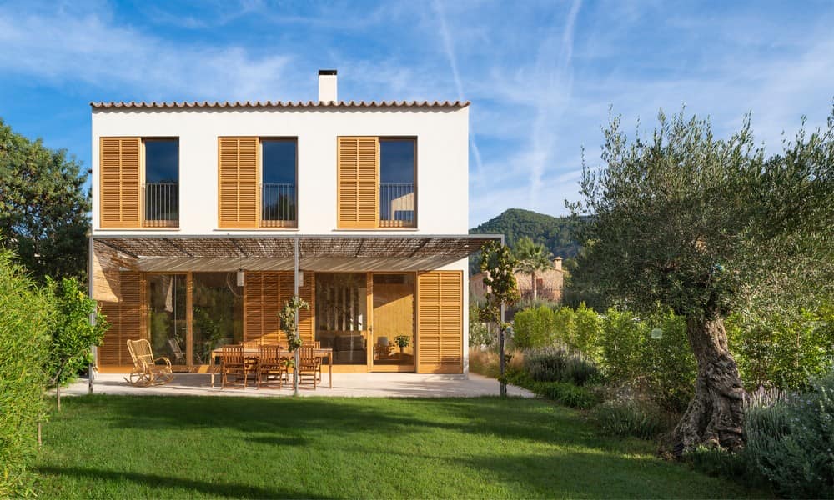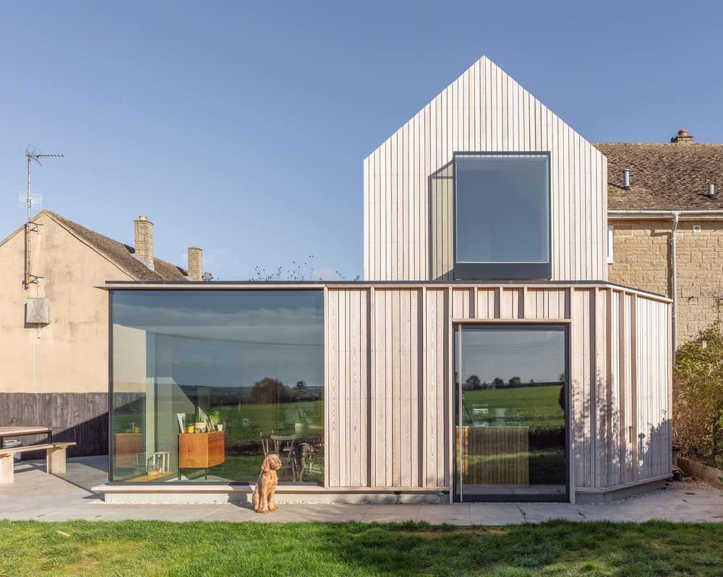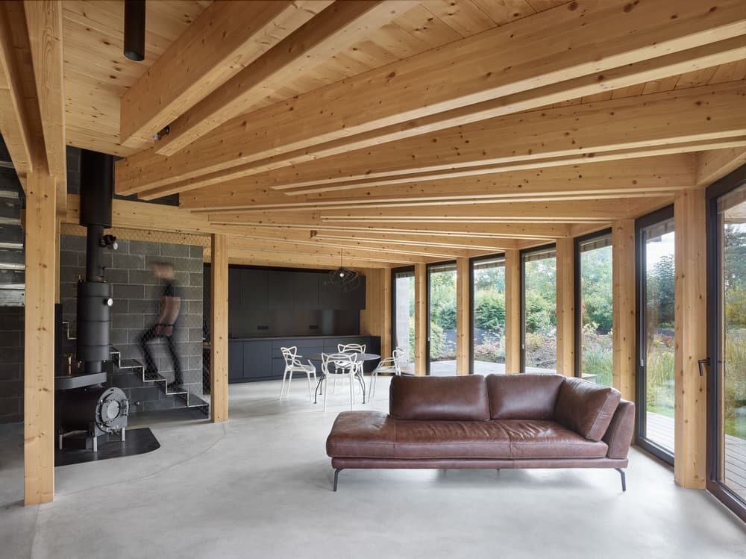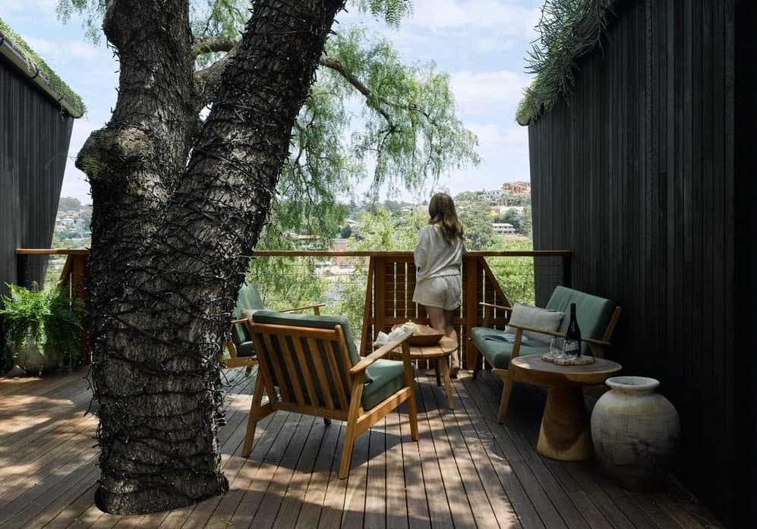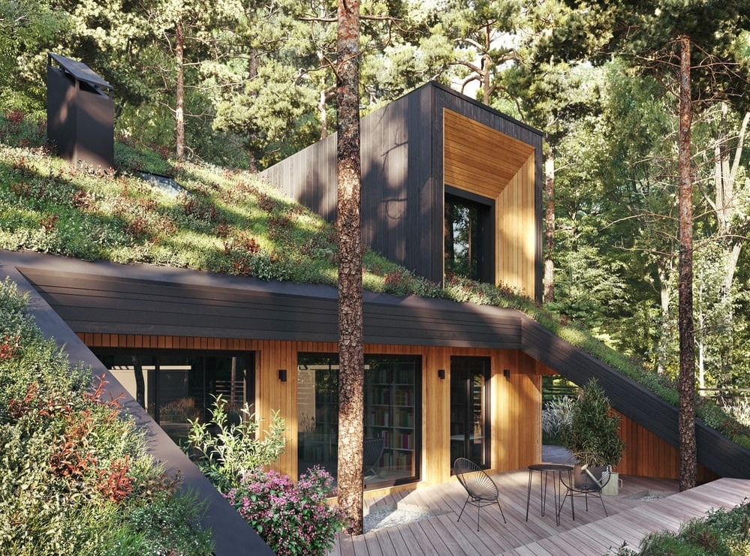Mahogany House: Terracotta Cladding and Tree-Centered Living
Mahogany House embodies Vish and Gaurav Rajadhyax’s vision for a comfortable, sustainable family home that honors its suburban context and central tree heritage. Moreover, as co-founders of R Architecture, they have infused every detail with their passion…

