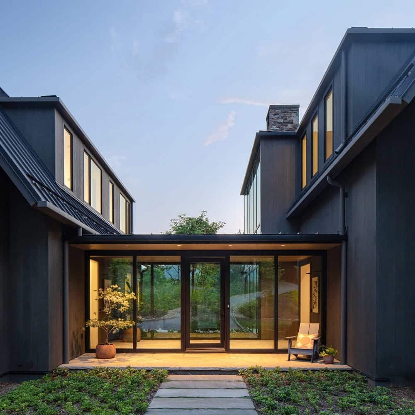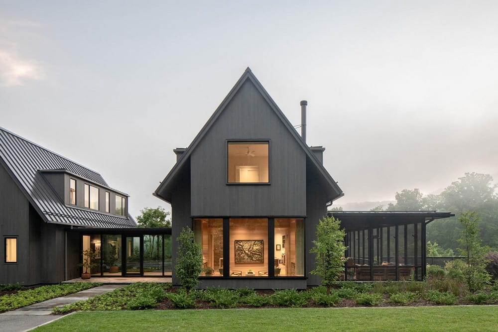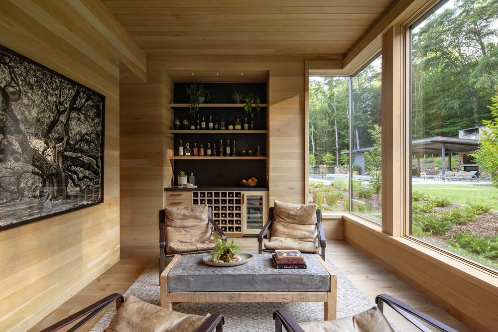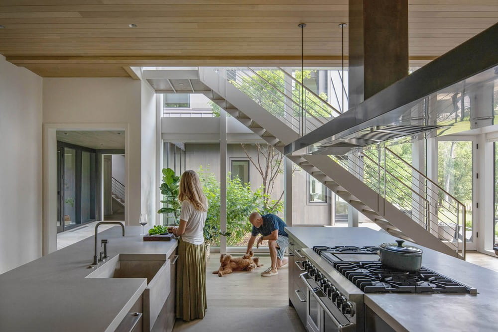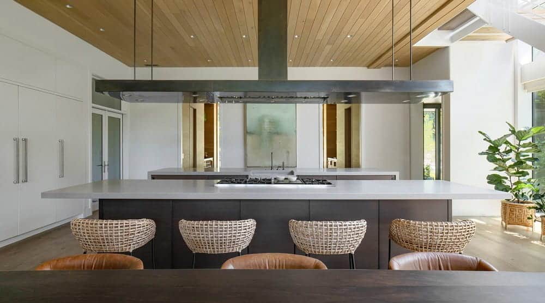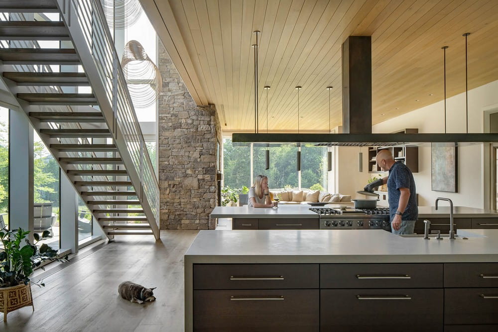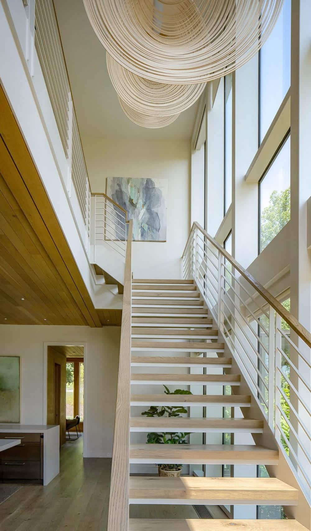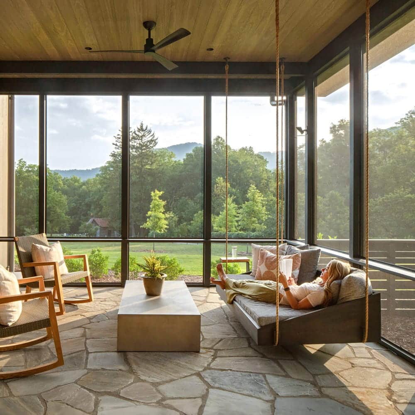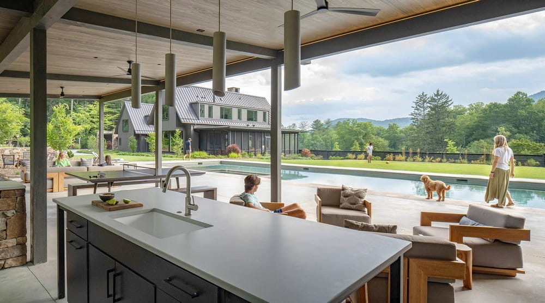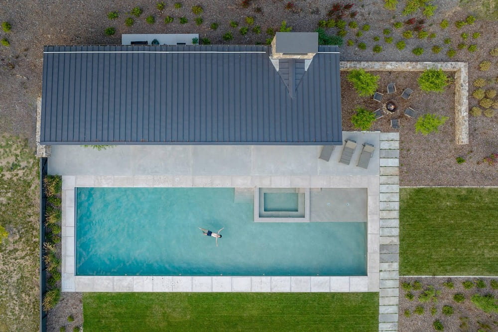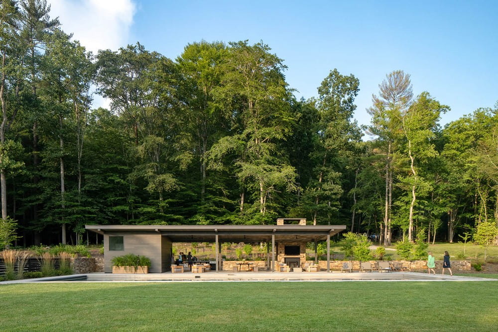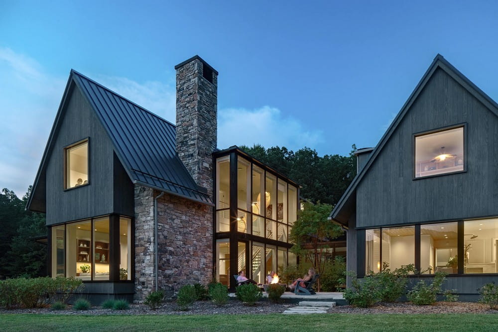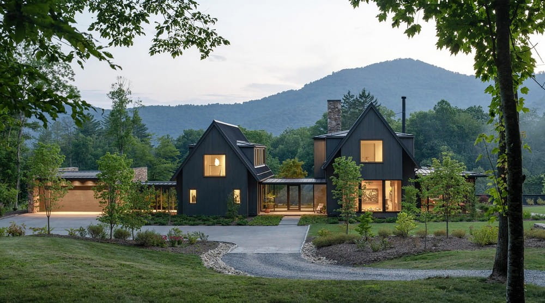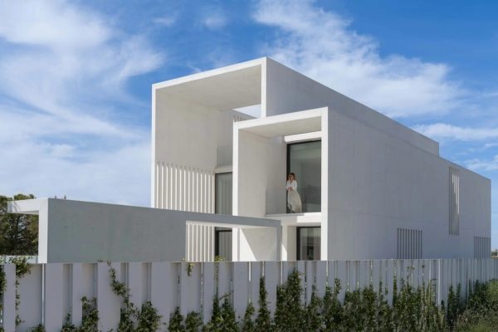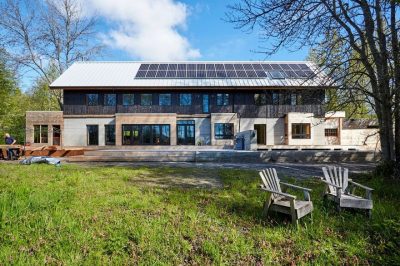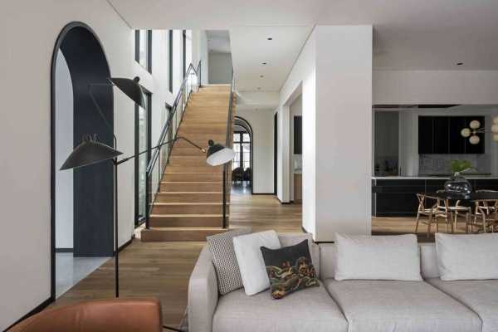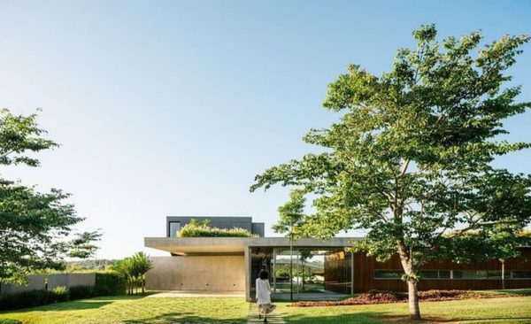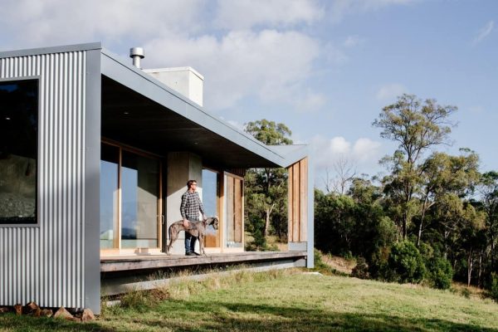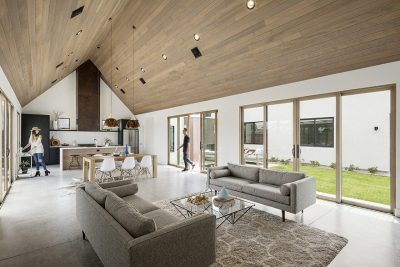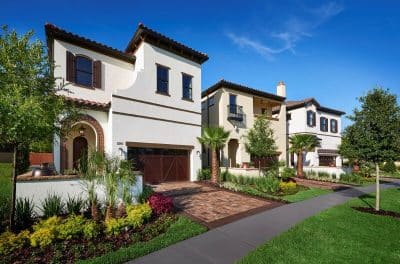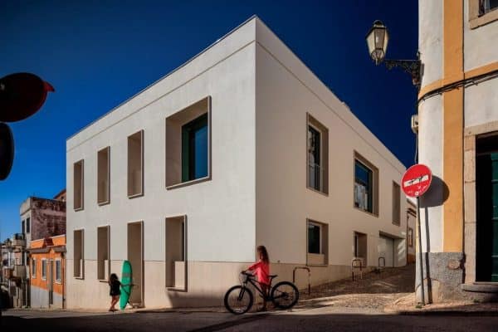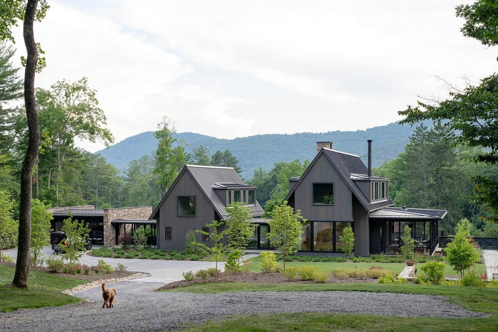
Project: Jones Cove Farmhouse
Architecture: Altura Architects
Builder: Jade Mountain Builders
Interiors: Alchemy Design Studio
Landscape: Drake Fowler
Location: Asheville, North Carolina, United States
Year: 2023
Photo Credits: Tzu Chen
Jones Cove Farmhouse, designed by Altura Architects, is nestled in the picturesque mountain farm property in Buncombe County, Asheville, North Carolina. The clients envisioned a modern home that would cater to entertaining friends and hosting their large family, combining both small and large spaces with various connections to the outdoors. This design ensures that the home will serve as a gathering place for generations to come.
Sustainable Highlights
- HERS Rating 50: Approximately 50% better than code, projected to save over $5,000 a year in energy costs.
- Geothermal Heating and Cooling: Utilizes the earth’s natural temperatures for efficient heating and cooling.
- Solar-Ready Roof: Prepared for future solar panel installation to further enhance energy efficiency.
Design and Layout
The design of Jones Cove Farmhouse consists of multiple structures linked together by paths, transparent passages, and breezeways, reminiscent of historic farm properties that have expanded over time. This approach prevents the house from overwhelming the landscape by dividing it into smaller, more manageable masses. Public and private areas are separated by a glass entry passage and a garden courtyard, enhancing the home’s aesthetic and functional appeal.
Main Living Space
The main living area features a two-story window wall that overlooks the courtyard, providing a natural backdrop for the main stair. This design element offers views of the landscape from all four sides and provides sun shading through the specimen tree in the garden. Suspended light fixtures serve as functional art, offering the right quality of light for the stairway and can be appreciated from multiple rooms and outdoor spaces.
The Barlor
An oak-paneled space affectionately named the Barlor serves as an intimate counterpoint to the larger gathering spaces. Corner windows provide a welcoming glow for arriving guests and offer a vantage point to the entry, play lawn, and pool.
Outdoor Spaces
Understanding the importance of outdoor gatherings, the design includes several outdoor areas in collaboration with landscape architect Drake Fowler. Key outdoor features include:
- Sunset-Facing Screened Porch: Perfect for enjoying evening views.
- Multi-functional Driveway: Doubles as a half basketball court.
- Bocce Lawn: Adds a recreational element to the outdoor spaces.
- Connecting Lawn: Links the main house to the pool area.
Pool Pavilion
The pool pavilion, situated at the edge of the forest, offers sun, shade, and downhill views of the farm valley. This area includes an outdoor kitchen, a communal farm table, and a stone fireplace. A small garden serves as an intimate counterpoint to the larger gathering spaces and provides a landscape buffer between the pool area and the property’s main entrance drive.
Conclusion
Jones Cove Farmhouse by Altura Architects seamlessly blends modern living with traditional farm property aesthetics. By creating a series of connected spaces that respect the landscape, this design ensures that the home remains functional, beautiful, and ready for generations of family gatherings. The sustainable features and thoughtful design elements make it a model for modern, environmentally conscious living.
