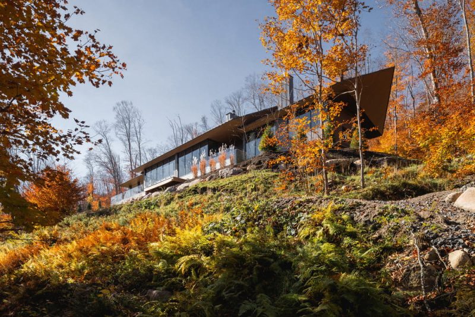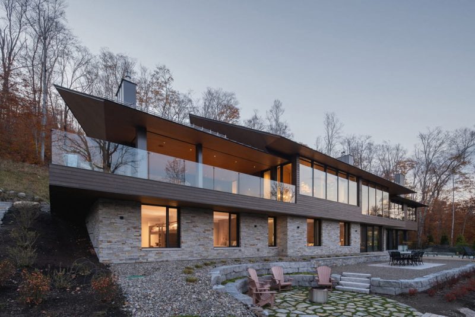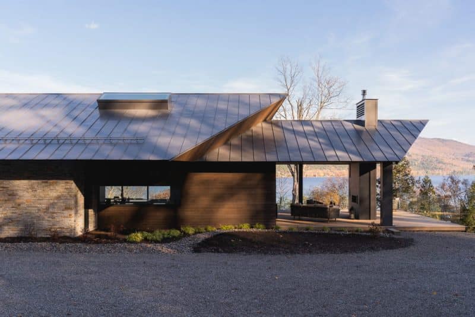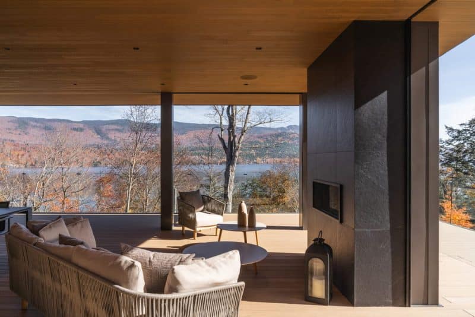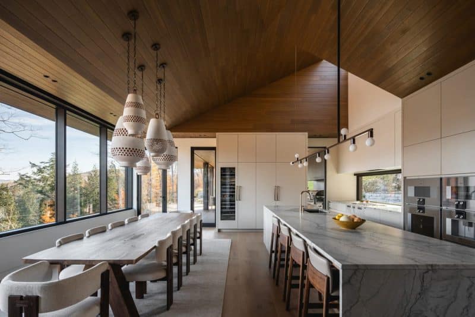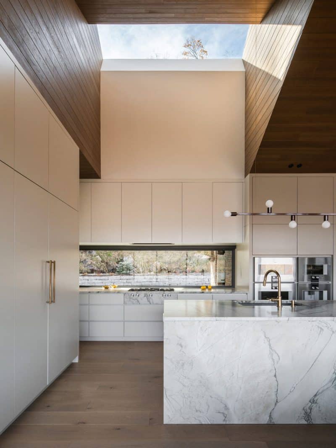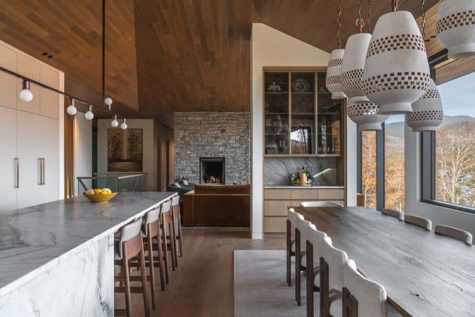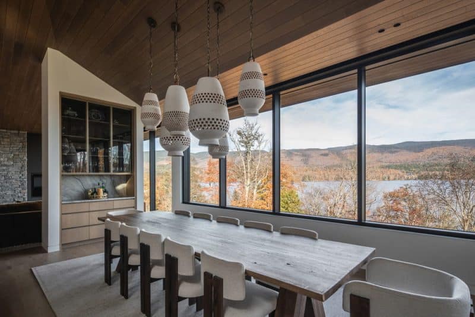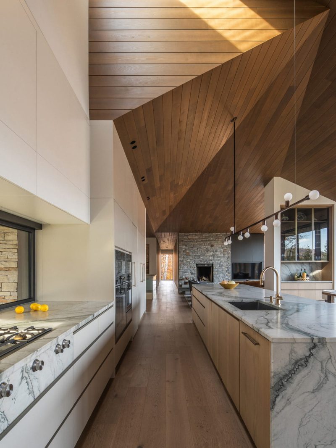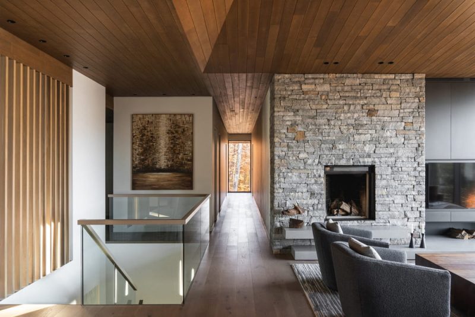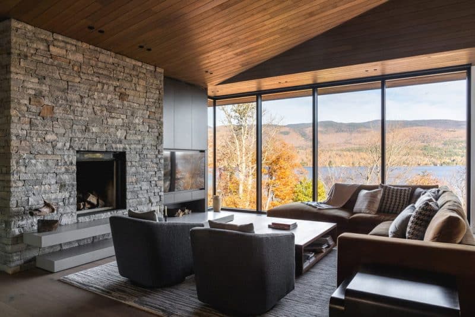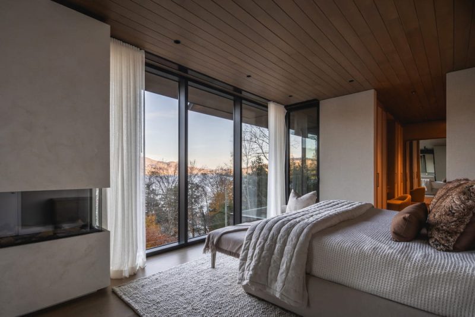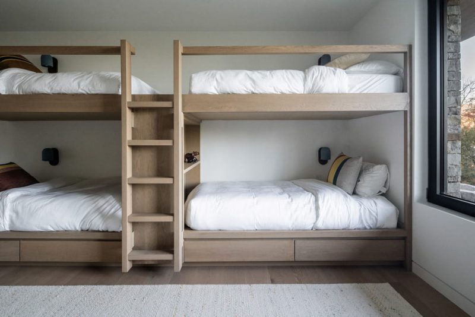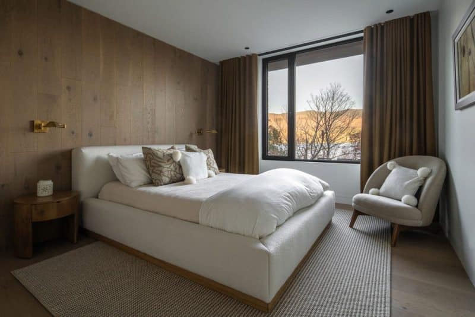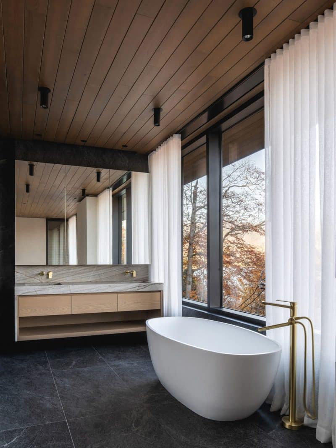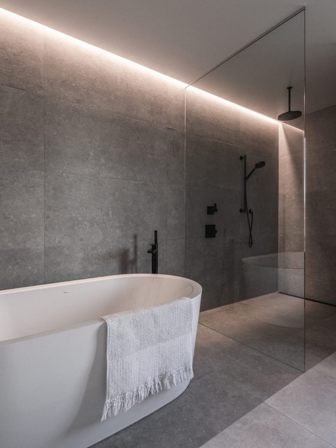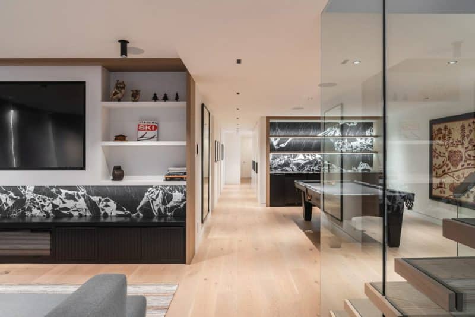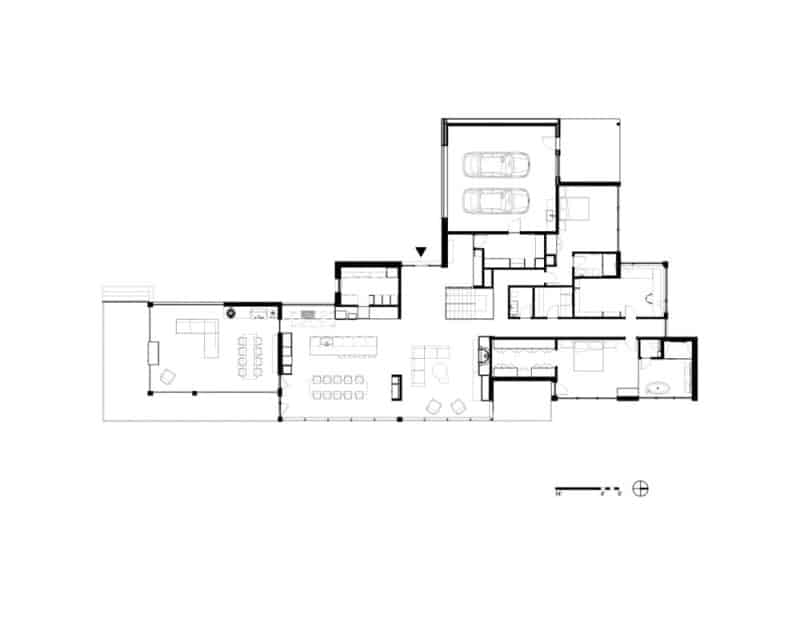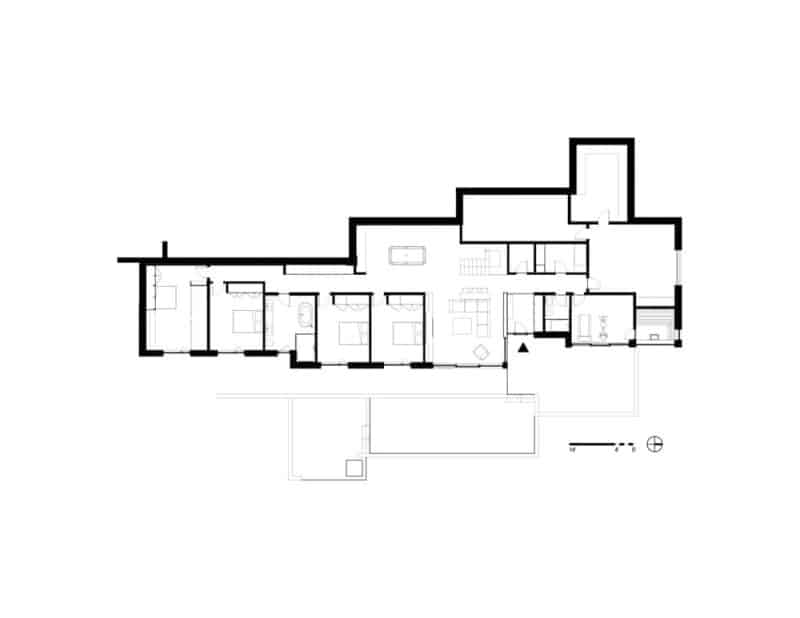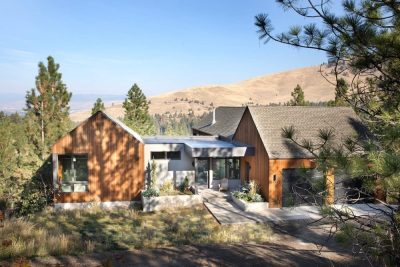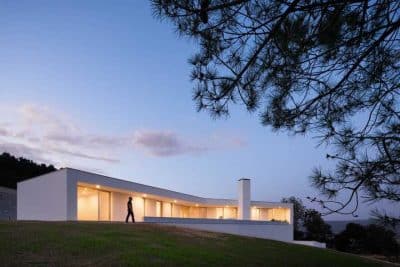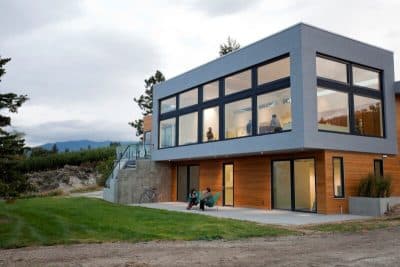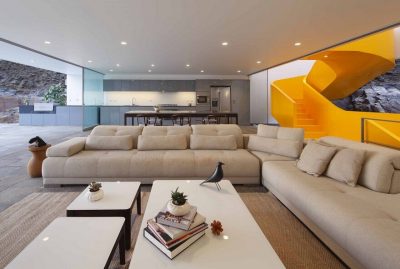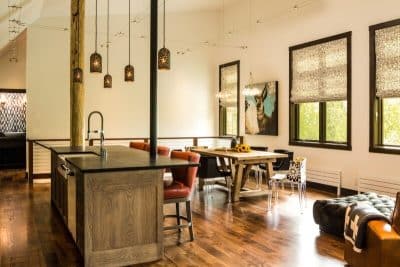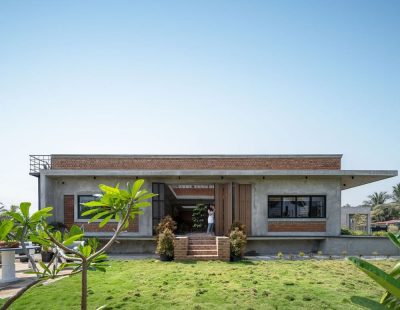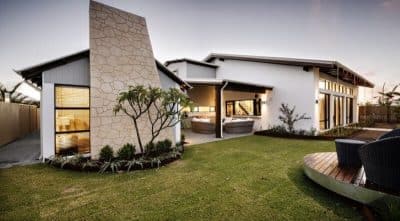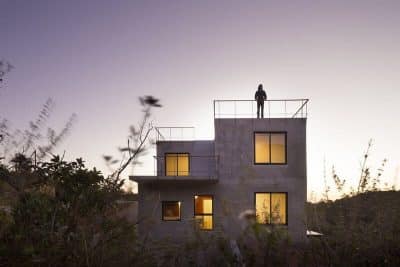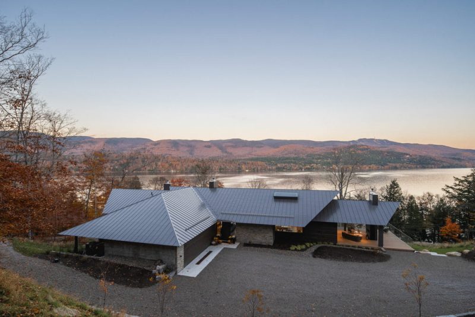
Project: La Flèche Residence
Architecture: MU Architecture
Team: Charles Côté, Jean-Sébastien Herr, Magda Telenga, Pierre-Loup Pivoin, Maude Hébert, Karine Taillon, Céleste Main, Sakiko Watatani
Contractor: Groupe Laverdure Construction
Structural Engineer: GenieX
Landscaping: Concept les Ensembliers & Work: Northland
Location: Mont-Tremblant, Canada
Area: 7977 ft2
Year: 2023
Photo Credits: Raphaël Thibodeau
La Flèche Residence by MU Architecture redefines the mountain chalet on the wild northern shores of Lake Tremblant, Quebec. More than a seasonal retreat, this 700 m² two‐level home serves as a lasting family legacy—blending sharp contemporary forms, vernacular materials, and deep respect for the rugged landscape.
Carving into the Mountainside
Set on a steep, rocky slope, La Flèche unfolds across blasted terraces. Consequently, the compact building footprint minimizes disturbance, while repurposed rock forms landscaping and retaining walls. In addition, careful runoff management preserves natural hydrology under strict local regulations (including a ban on exterior lighting), ensuring wildlife—like free‐roaming deer—thrives undisturbed.
Dramatic Overlapping Rooflines
Inspired by an arrow or harpoon, the residence’s steel roofs telescope skyward in a rhythmic sequence of sharp, angular pitches. Moreover, razor‐thin eaves and integrated vents convey a precision‐cut edge. Beneath, warm wood slat soffits soften the silhouette, while dry‐stacked stone and timber cladding root the home in Laurentian vernacular.
Seamless Indoor–Outdoor Living
At the covered entry terrace—screened by retractable insect panels—guests first glimpse Mont Tremblant’s lake vista. Beyond a grand floating door, slatted wood walls and artworks frame a generous living hall. There, a monumental stone fireplace anchors a lofty space, crowned by a glass‐lined staircase that guides visitors toward a hidden lower garden level and serene lakefront cabin.
Layers of Warmth and Light
Inside, a custom illuminated cabinet separates living and dining while maintaining visual flow. The wood‐clad ceiling triangulates: low and intimate over the lounge, rising above the kitchen to a dramatic skylight. As a result, natural light cascades over a large island and ribbon window—inviting cooks and guests into a bright, airy heart.
Private Retreats and Family Spaces
Discreet passages lead to a floating master suite with lake‐facing fireplace, grotto‐like stone shower, and freestanding tub framing mountain views. Below, a family room, children’s bunk‐bed suite, game room, sauna, and gym open to the landscape, fostering both play and wellness.
A Tribute to Place and Craft
Finally, La Flèche embodies MU Architecture’s ethos of “architecture of the land.” Local artisans and materials—from on‐site stone to timber shingles—shape every detail. Native plantings, unobtrusive terraces, and softly winding paths allow the forest to reclaim its stage, while the water’s edge cabin offers a private nook for reflection.
Ultimately, La Flèche Residence celebrates the harmony of refined design and untamed nature. It stands as an ode to hospitality, family, and the timeless elegance of Lake Tremblant’s elements—where every line and material choice honors both people and place.
