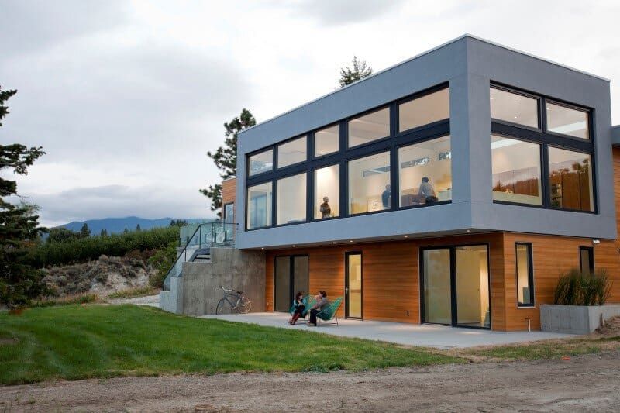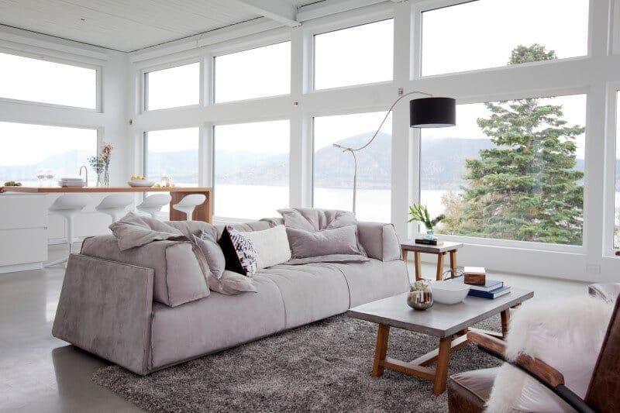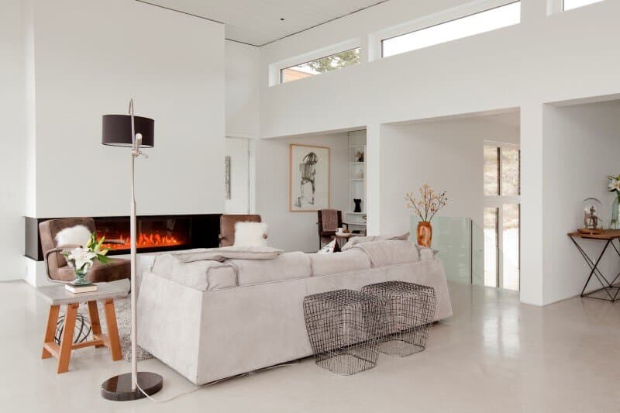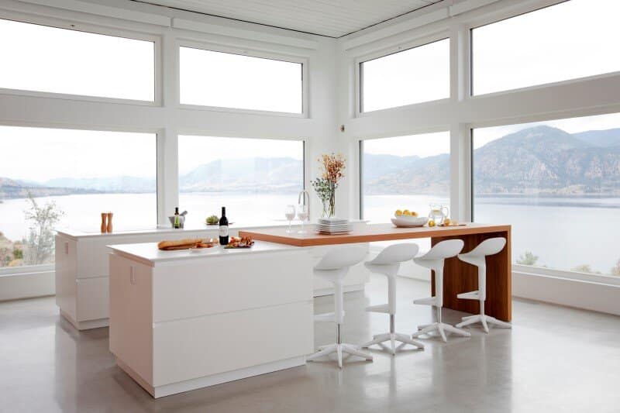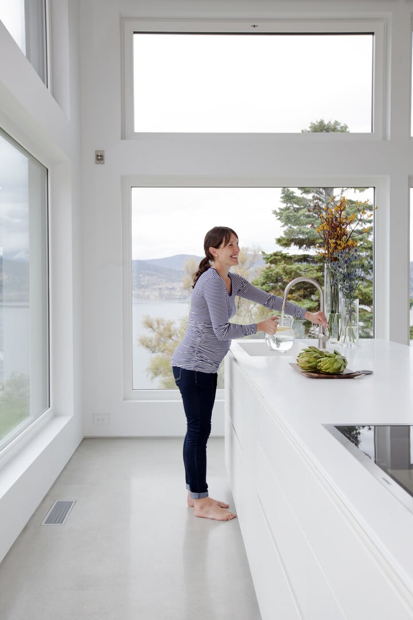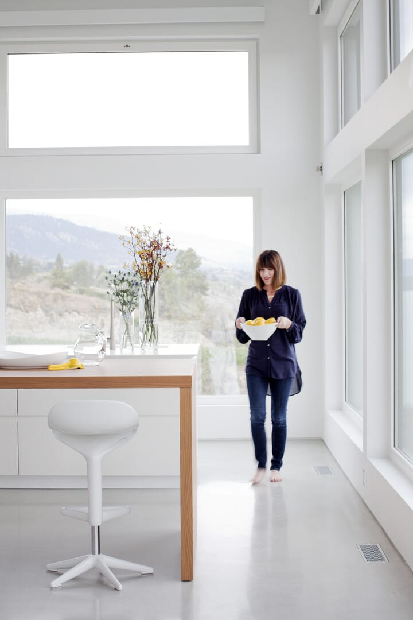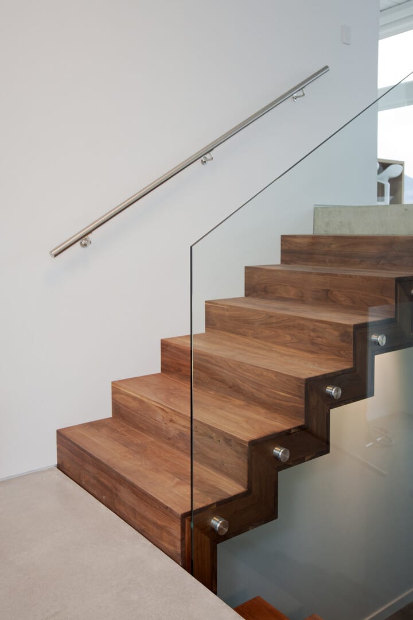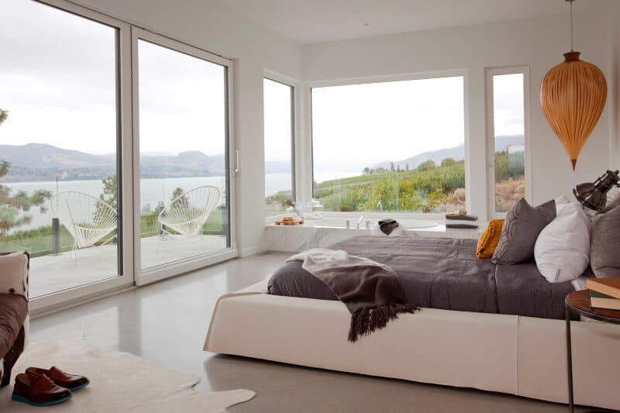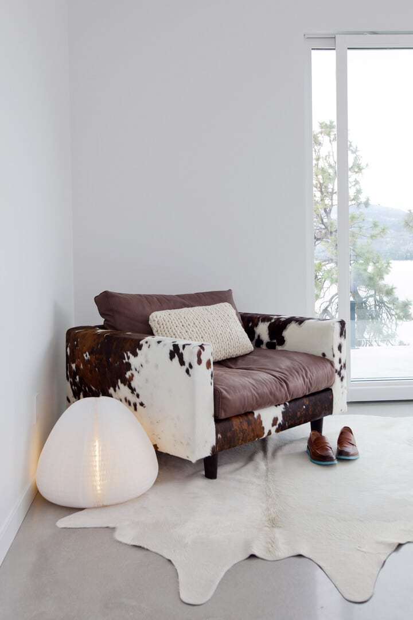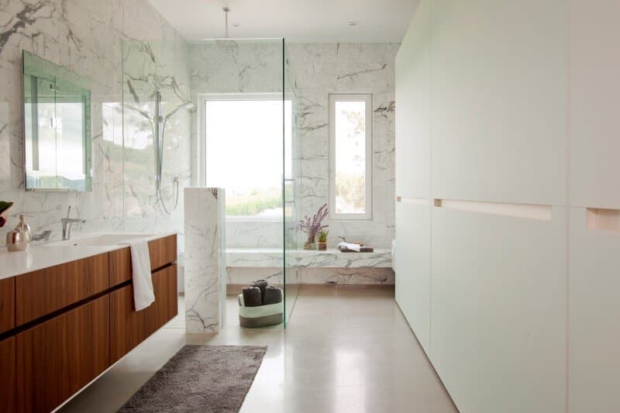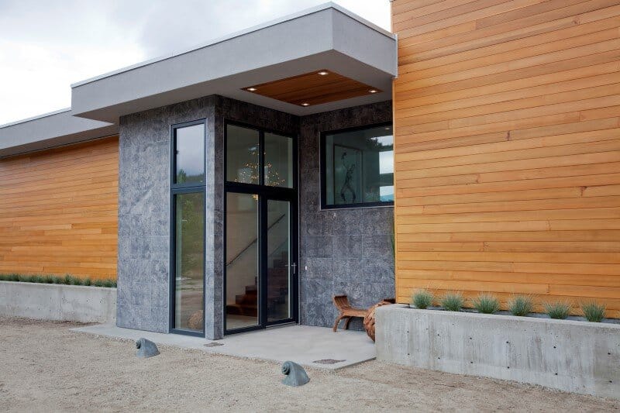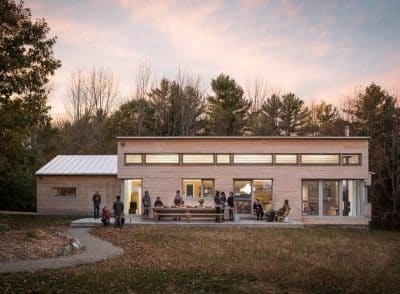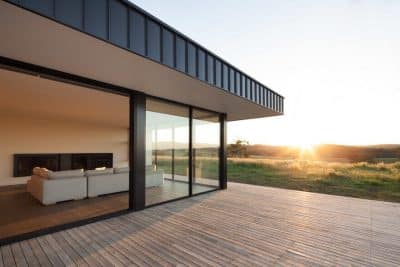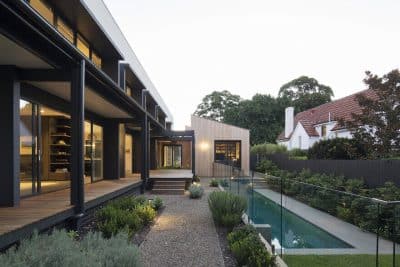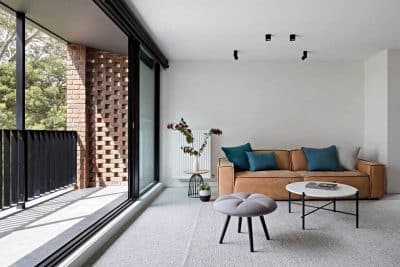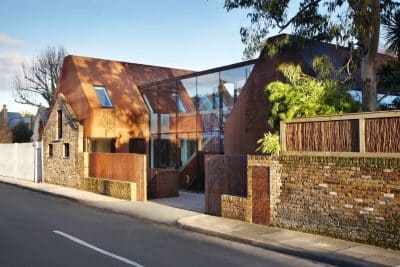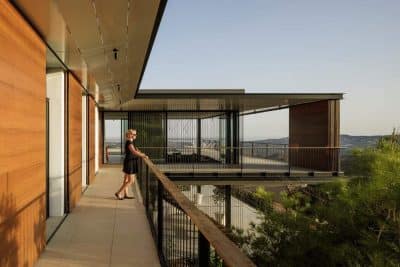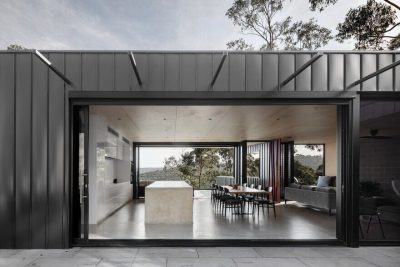Designed by Ritchie Construction, Flying Leap House is located in Penticton, Canada, with views of Okanagan Lake.
Perched on an island of land with glacial silt banks cascading down all sides, this home epitomizes how to build a lifestyle. The experience of building this home was all about collaboration with the client to ensure his values for effective design were executed well.
The 3400 ft2 design is tailored to take advantage of views to the South and North of Okanagan Lake. Set up to entertain and enjoy company, each room has an ensuite. Every detail was scrutinized for balance, symmetry, and clean lines.

