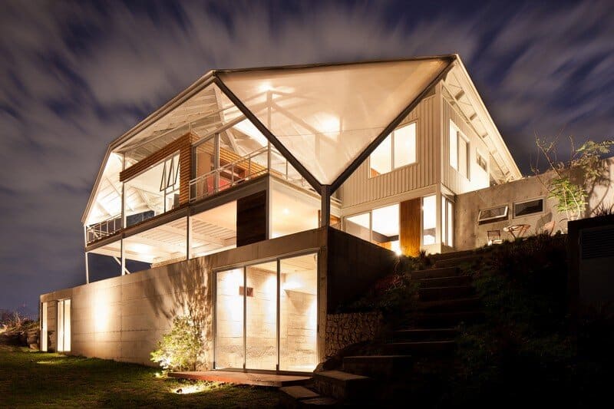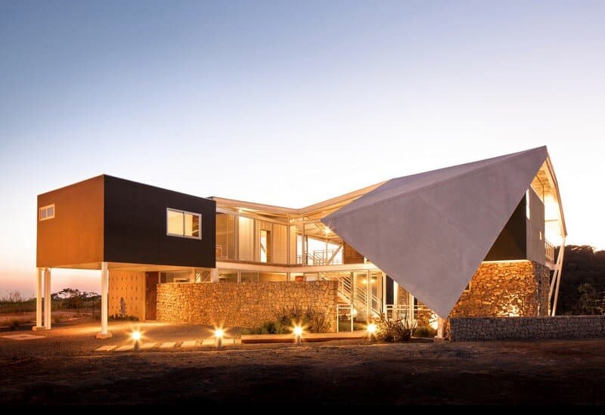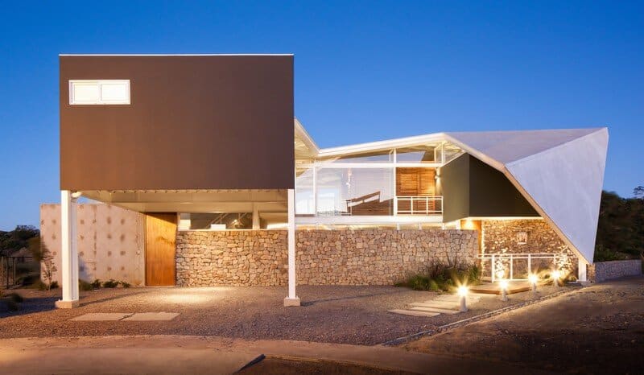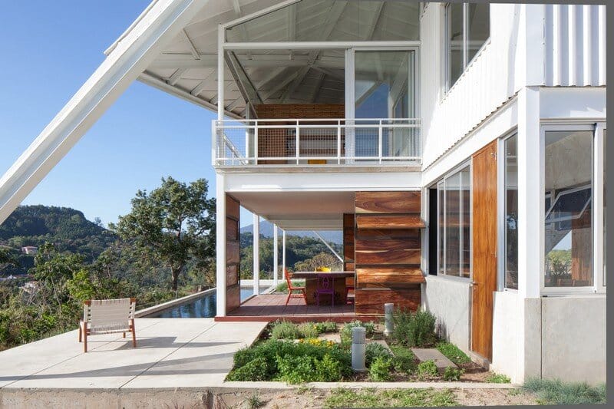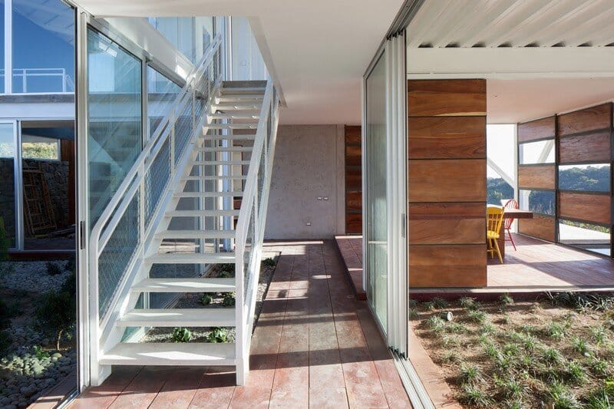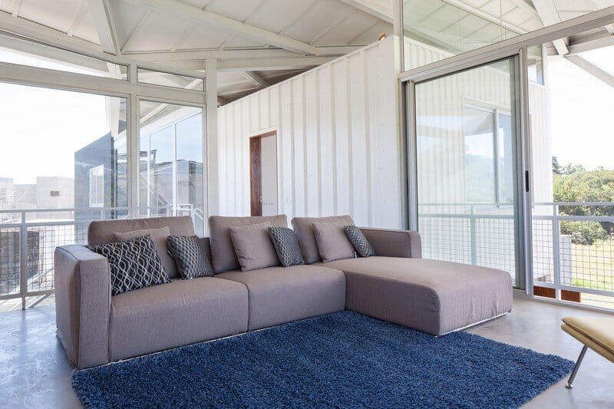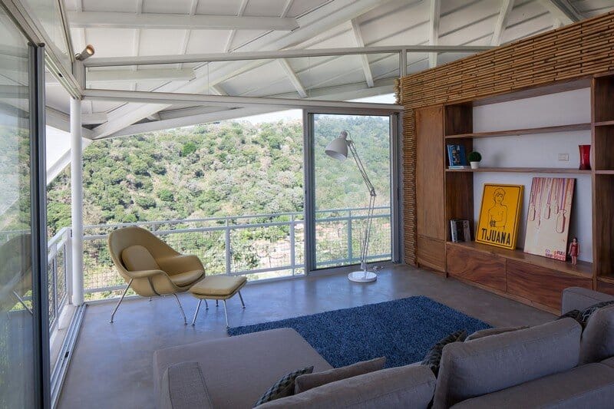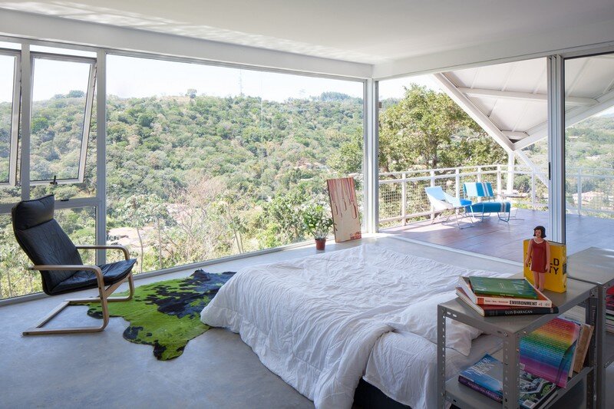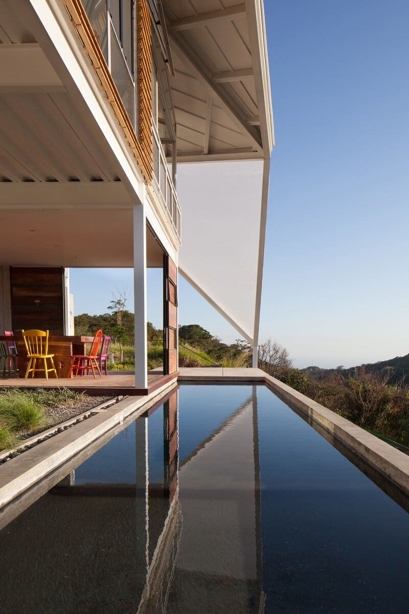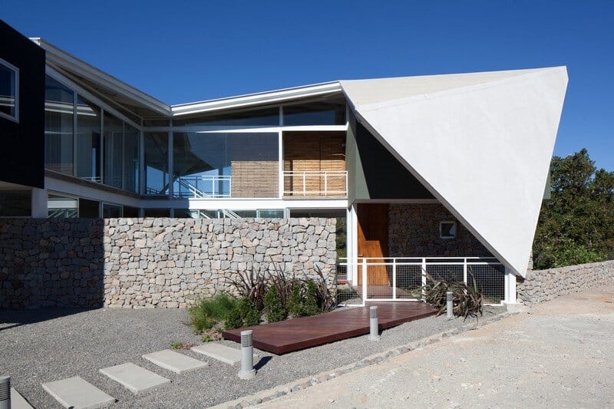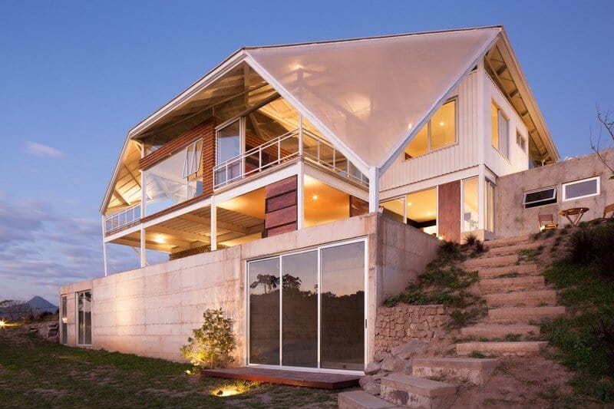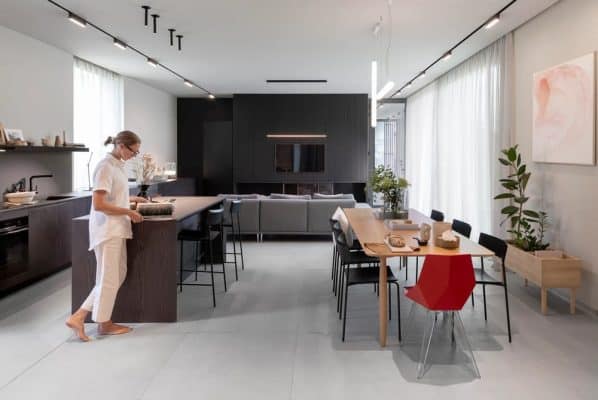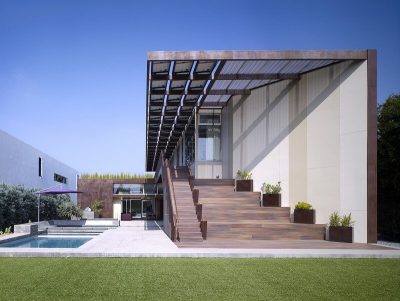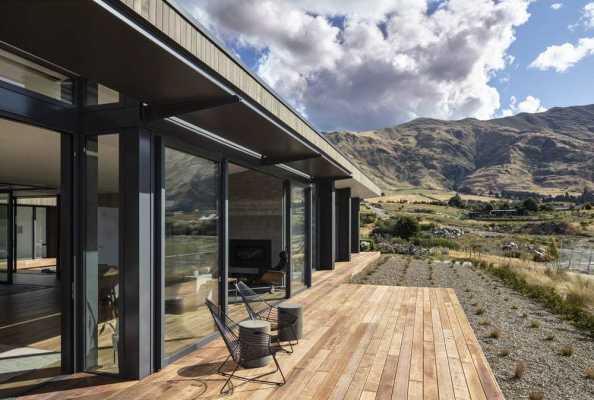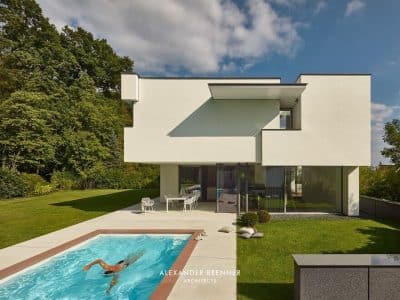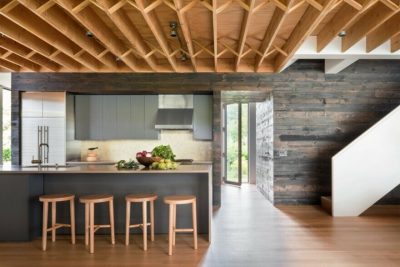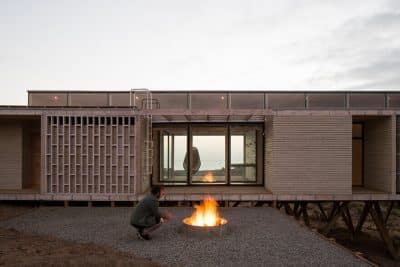Jose Roberto Paredes and his team of architects at Cincopatasalgato, an architecture-interior-furniture design company in El Salvador, designed this home “La Piscucha” located atop a hill in San Salvador.
Project description: Set atop of a hill in San Salvador, the environmentally conscious homeowners of La Piscucha wanted a home that felt like a vacation home, with touches of modern yet sophisticated design.
La Piscucha was designed with a series of decks organized around a central patio for the entertainment area. Main rooms of the house were also oriented to maximize the effect of the view of San Salvador.
The living room, for example, is connected to every room, opens up as a terrace and overlooks the mountains and the Pacific Ocean. Effortless green design concepts were integrated, including floor to ceiling windows for natural light and cross ventilation, water treatment for the sewage, and a separate treatment for the rainwater, lead lighting with connections for the installation of solar panels, and use of wood for the concrete pouring was reused for paneling outside the main bedroom. Final touch: the roof was designed to give the house a “ready to fly” feel.
Architects: Cincopatasalgato
Project: La Piscucha House
Location: Los Sueños, Santa Tecla, El Salvador
Area: 655.0 sqm
Photographs: Jason Bax
Thank you for reading this article!

