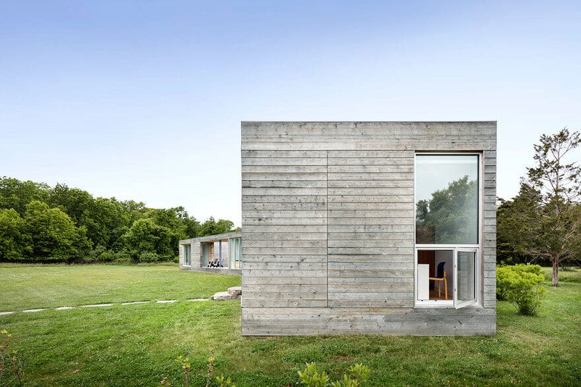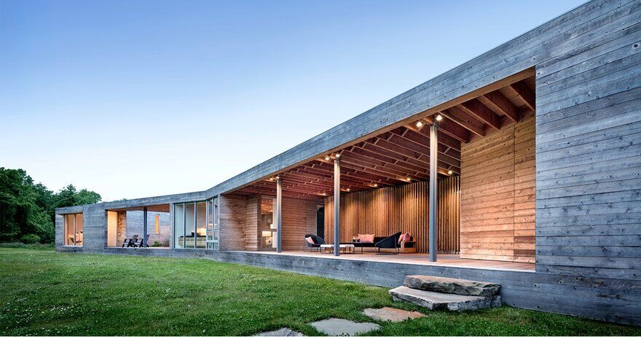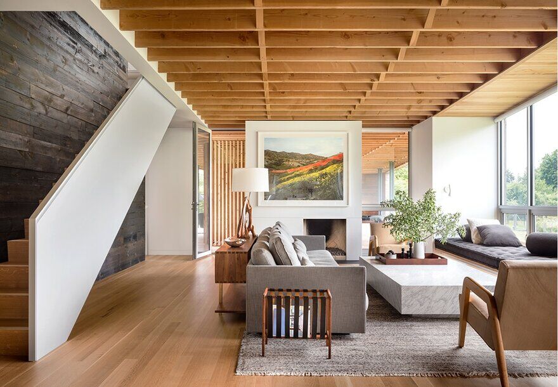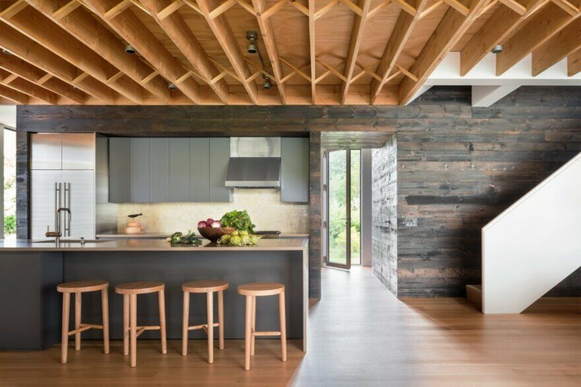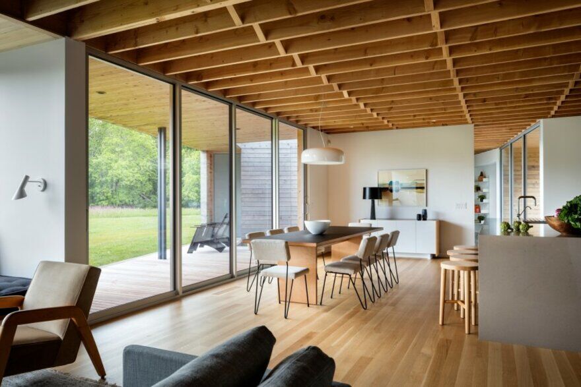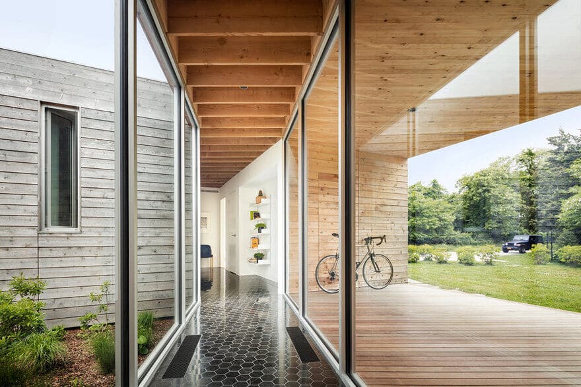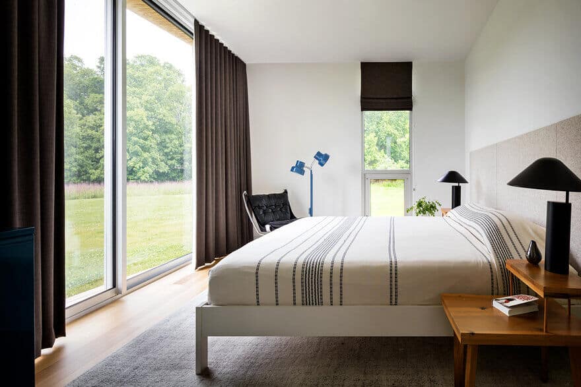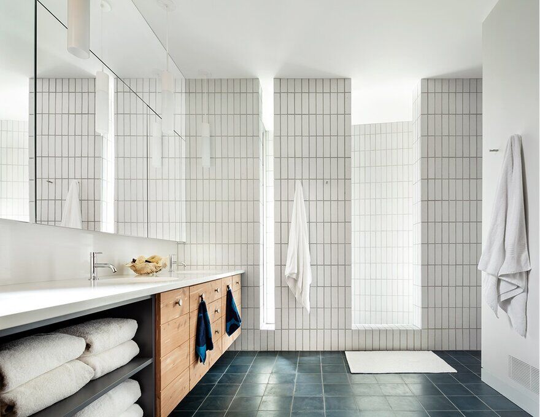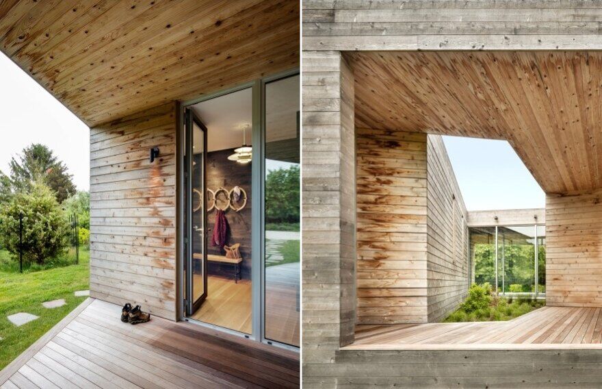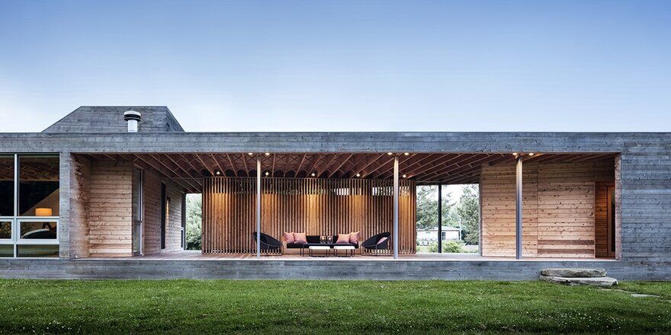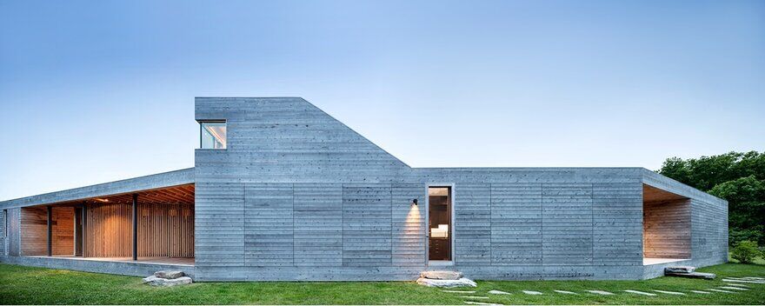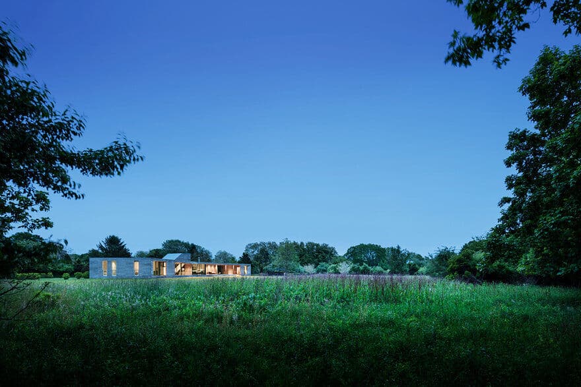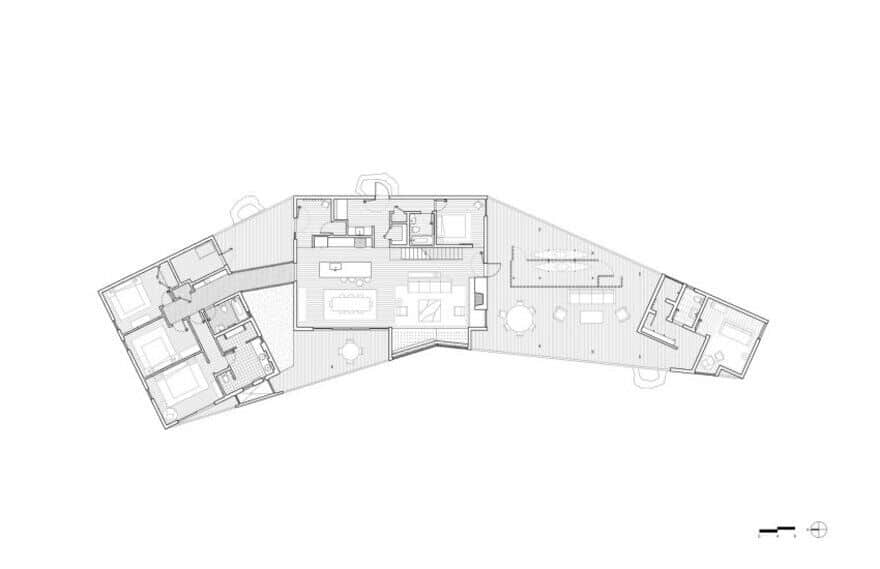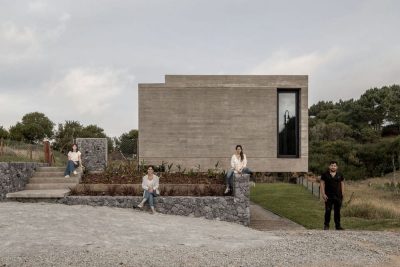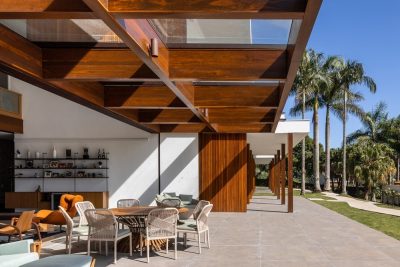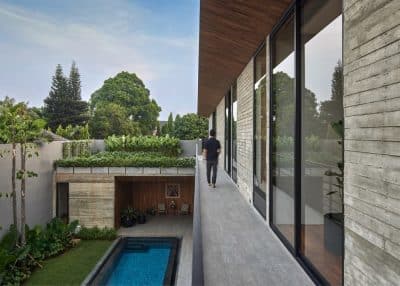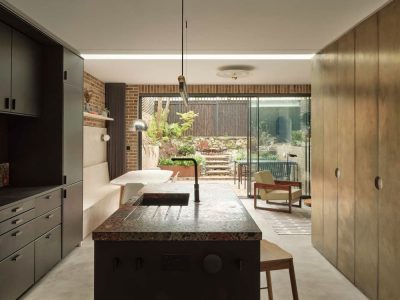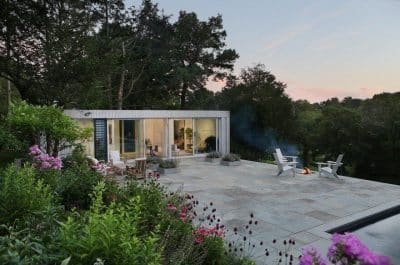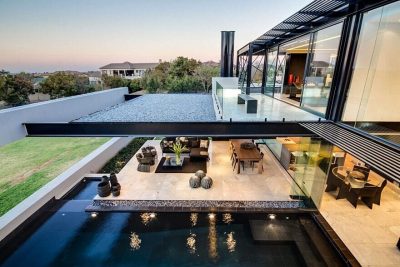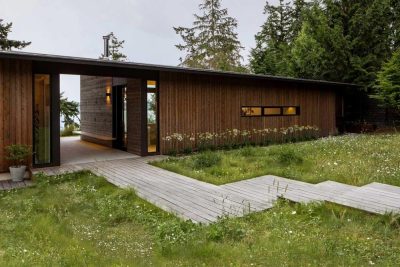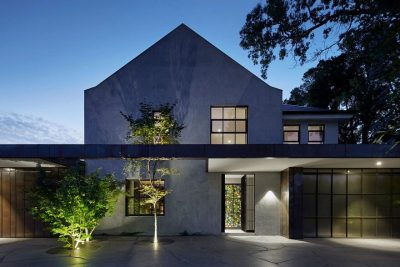Project: Shelter Island House
Architects: Christoff:Finio Architecture
Team: Taryn Christoff, Martin Finio, FAIA, (partners-in-charge); Caleb Linville, AIA (project lead)
Interior Designer: Taryn Christoff
Location: Shelter Island, New York
Size: 2,865 square feet
Photographer: Scott Frances / OTTO
2018 Residential Architect Design Awards / Custom Home, Less Than 3,000 Square Feet / Award
New York–based Christoff:Finio Architecture designed this house to accommodate a young family on Shelter Island, N.Y., off the east end of Long Island. The designers chose to break up the program for the 2,864-square-foot residence into three discrete rectangular volumes. These wood-clad forms are set in what the designer’s call a “loose, seemingly casual relationship” to one another, and tied together by inflected roof and floor planes. The covered outdoor spaces that result increase the apparent size of the house while flowing seamlessly with the interior.
The length of the house roughly follows the eastern edge of the property, helping to shield the site from adjacent residential development. This position allows the living spaces to open to the bulk of the property—an open field enclosed by woods on the west side. The public areas are in the central volume, with three bedrooms to the north, and a pool house/guest room to the south. The three volumes and open-air circulation spaces enclose a small planted courtyard.
Inspired by the nearby tree line, the architects rendered the house entirely in wood: exposed Douglas fir framing provides the structure, shiplap Western red cedar clads the exterior, oak floors run throughout the primary interior spaces, and ipe decking lines the exterior patios. All the wood is untreated to compel its uneven weathering, which will provide an ever-changing patina over time. A preview of the eventual effect is provided by the interior cladding in the kitchen and laundry rooms, which was salvaged from a shed demolished on the site. The Shelter Island House might better be dubbed the Wood House for its evocative exploration of the material within a simultaneously rigorous, yet informal, framework.

