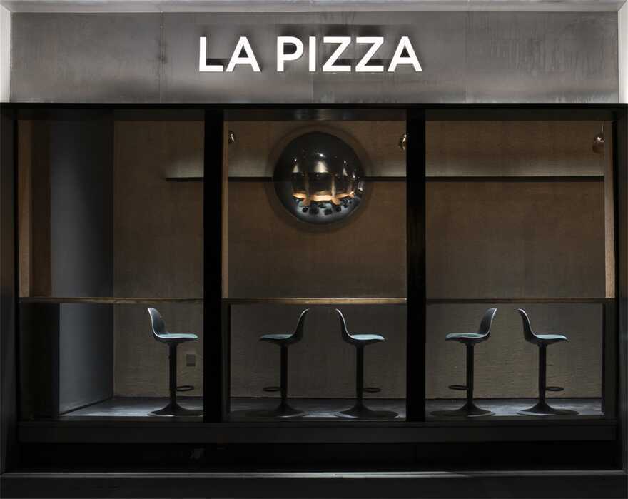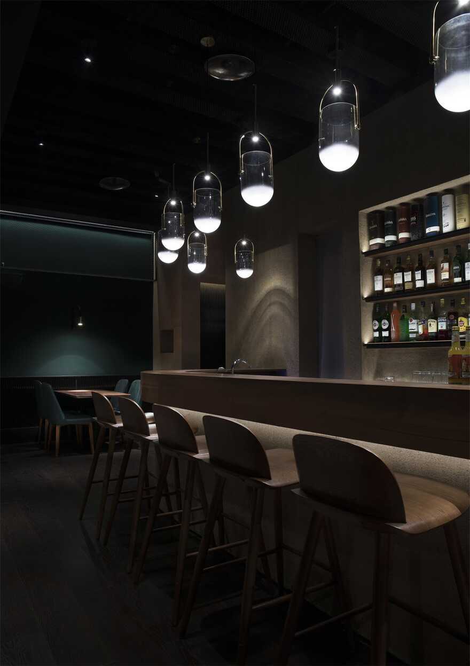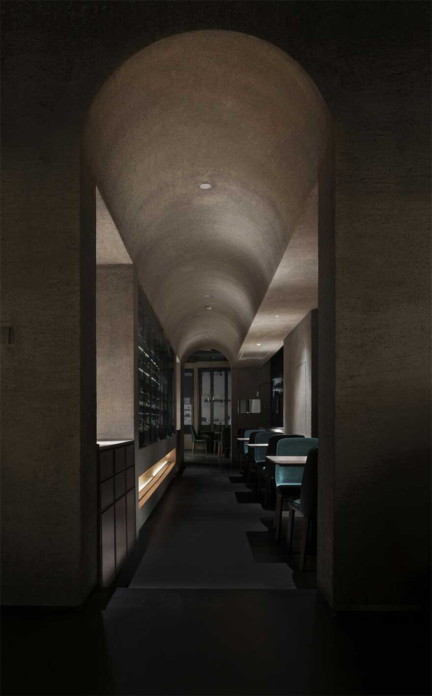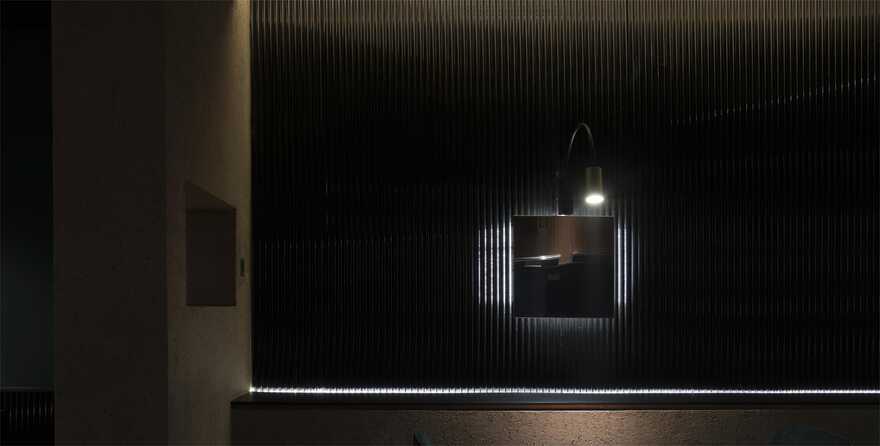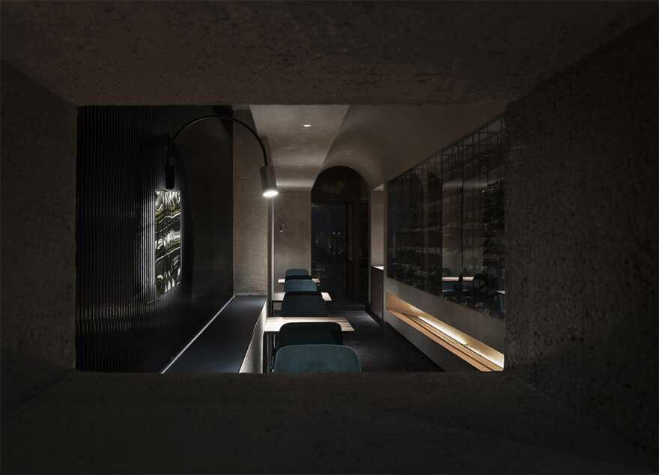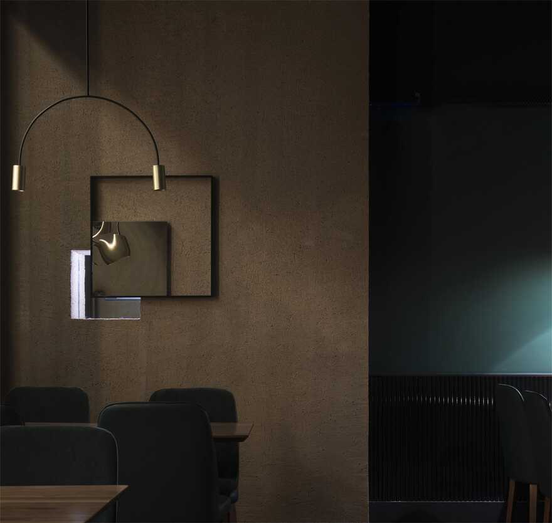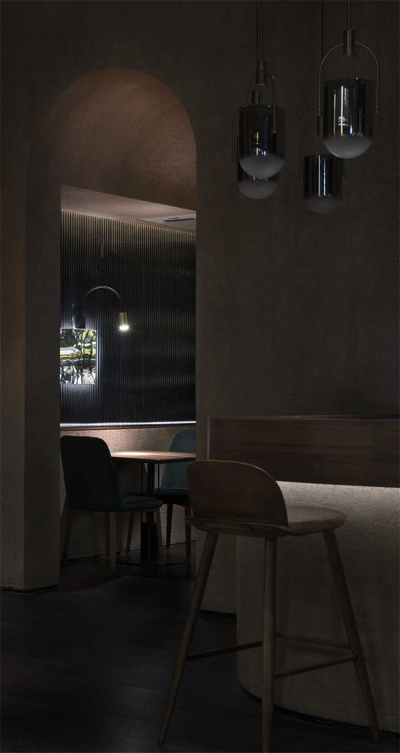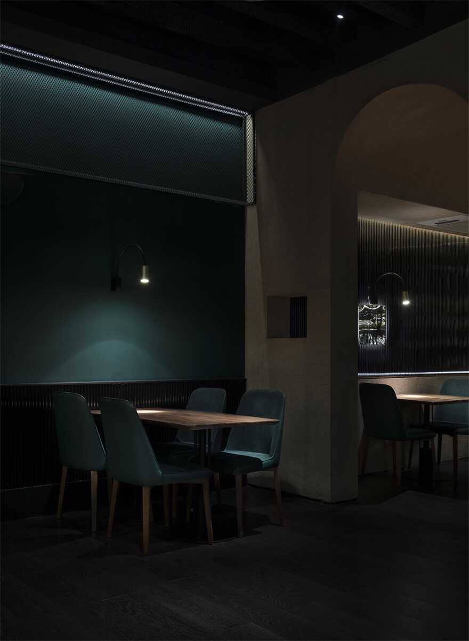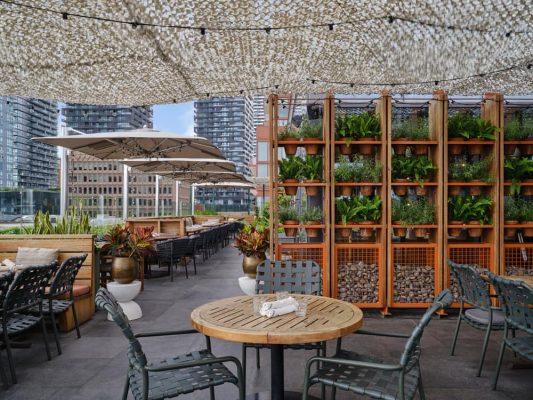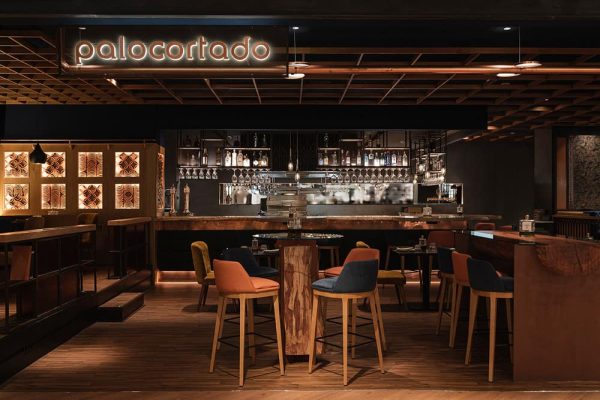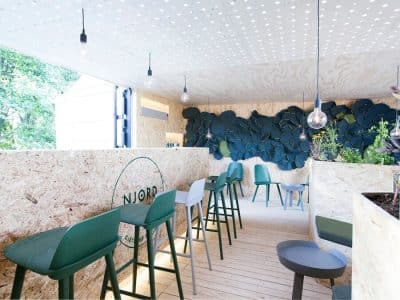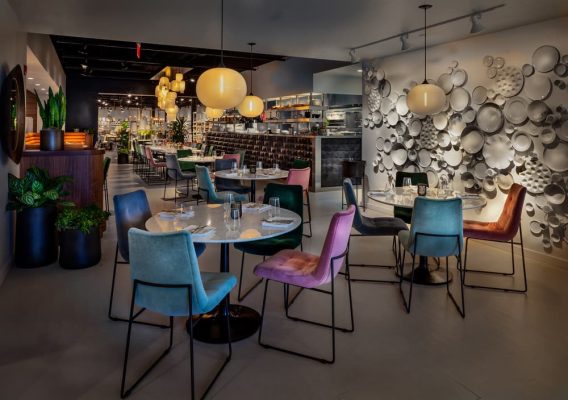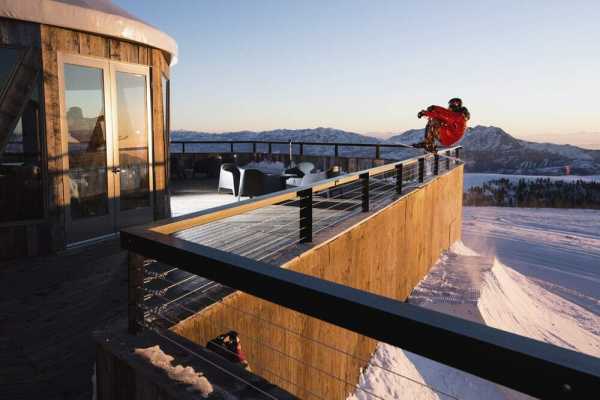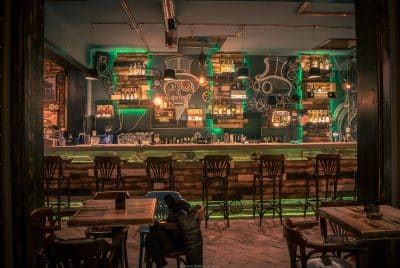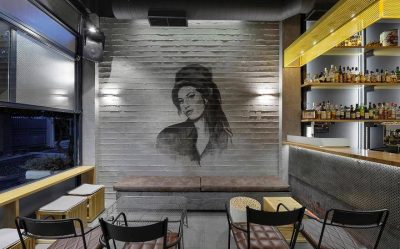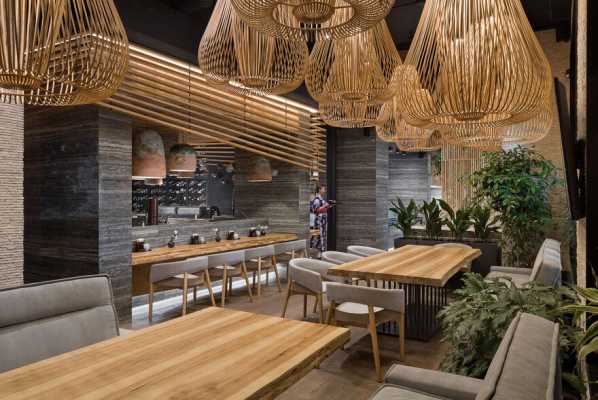Project Name: La Pizza Xiamen Restaurant
Architecture Firm: Movingarc design & decoration Co.,Ltd
Lead Architects: Zhang XiaoYi
Project location: Xiamen City, China
Completion Year: 2019
Gross Built Area: 210 square meters
Lead Architects: Zhang XiaoYi
Photo credits: KunRong Chen
The La Pizza Xiamen restaurant is located in Xiamen, a coastal city in China. The designer skillfully uses the combination of rough Japanese rock materials and soft lighting to create an amazing time tour.
Inspired by the famous designer Laura Kirar’s “combination of geometry and nature”, in the dome building of the ancient castle, rough straight walls, dim lights, and dark green color full of aristocratic breath, suddenly saw the Baroque wind of the Renaissance “flying into the ordinary people’s home”, which is an important part of design originality. The extension feeling of the arch dome makes the whole space open immediately, solves the limitation of the horizontal area, and expands the space in many dimensions.
The artistic texture wall made of light rock in Japan presents the trace of years’ washing and the contrast aesthetic feeling of meticulous intersection after the craftsman carefully grinds the surface over and over again, which leads to a pure but complex thought. For a while, he forgets the dust and goes back to the nature. Abandon the superfluous decoration, look for a simple and appropriate quiet and pleasant, and then a chance encounter between space and delicacies.
The setting of the leisure bar increases people’s desire to stay in the space, forgets the secular world and brings back you who are away from the world in time. I think that whether you are alone on a high chair, or you are sitting opposite each other on the edge of the arch under a warm copper lamp, you will have a wonderful romantic scene.
Most incisive the great form has no shape. The application of convex mirror has brought the old man’s words “generous and unseen, invisible elephant” to the best of all. The affairs that the naked eye can not reach are gathered in the corner of the Li Er, from big to small, from far and near. Again, it is in proportion to the wine glass, which includes everything from goodness to softness and from square to round.
In terms of color matching, designers pay more attention to the harmony and comfort of color. Steady and simple Beige space is decorated with dark emerald green. Under the light, it looks like a jewel waterfall shining in the night, pouring silently. The same is the city night, different is their own worries and fatigue. At this time, go to the bar and order a cup of wine: “one for yourself, one for moonlight; one for freedom, one for distance” is also the most comfortable enjoyment.
Tomorrow, I will make an appointment with three or two friends again. La pizza will wait for you as before. Where it has been, as stable as a cave, as solid as a rock. Welcome you, return to the original together, return to simplicity.

