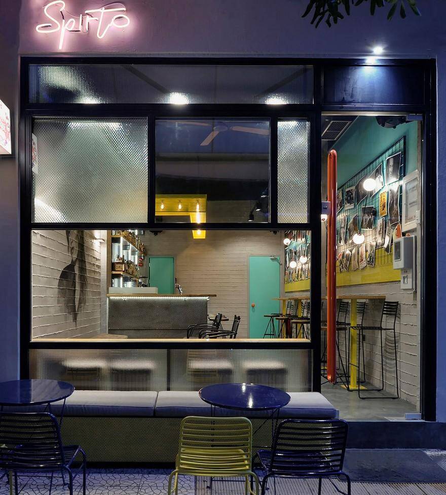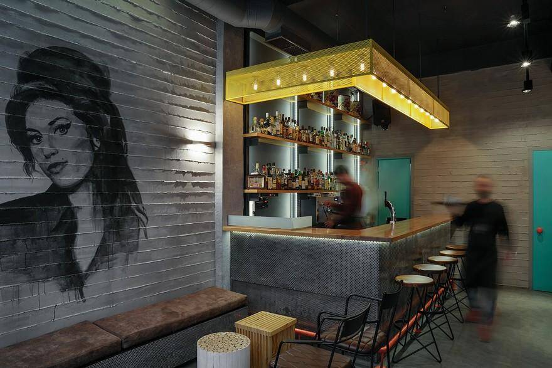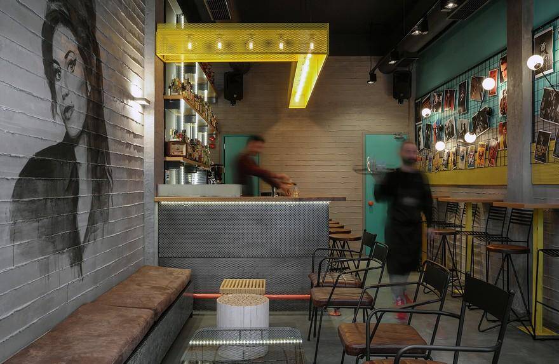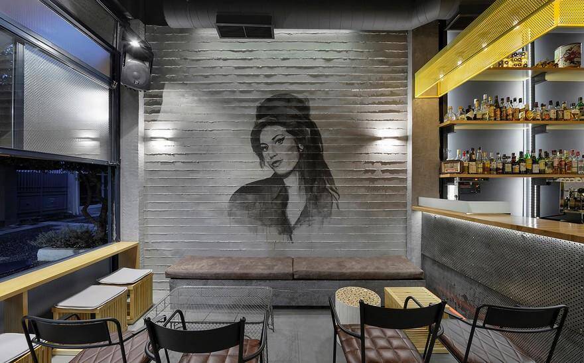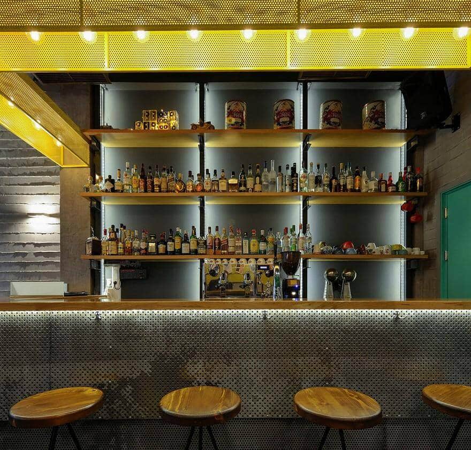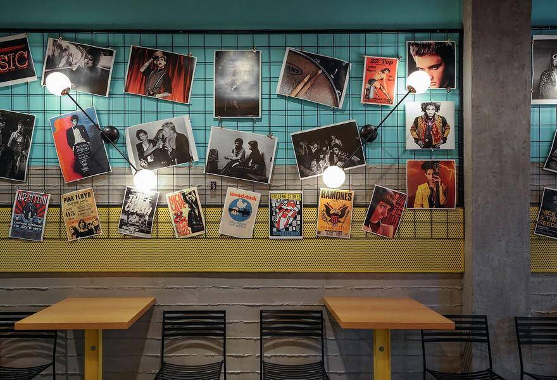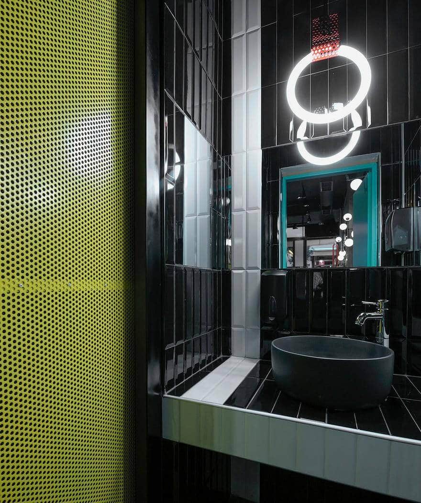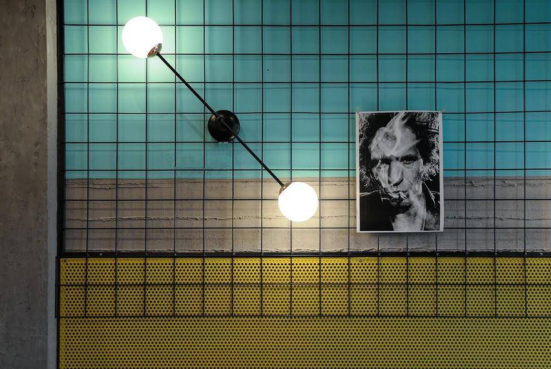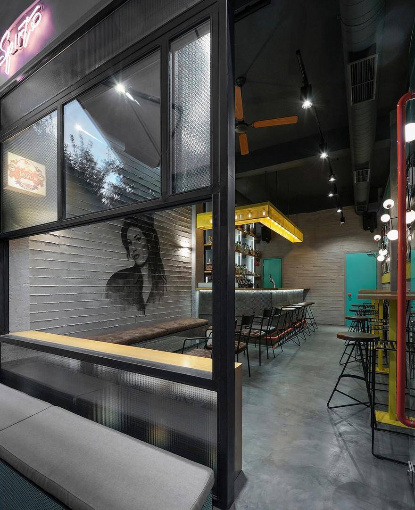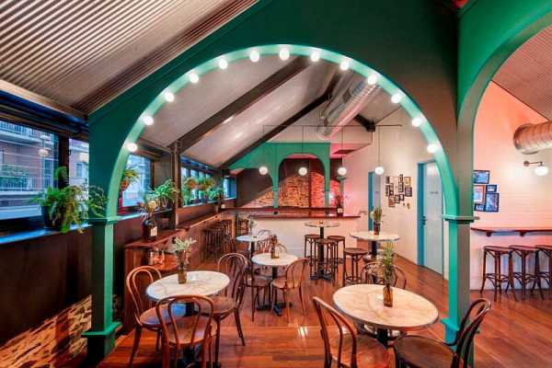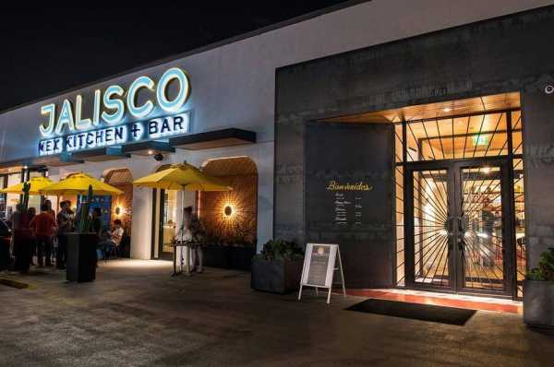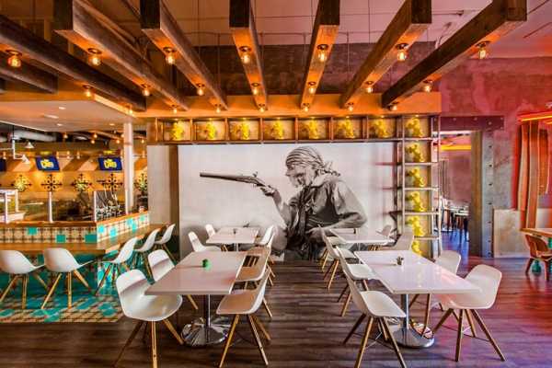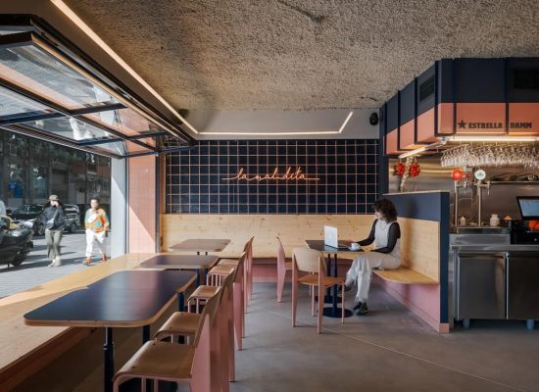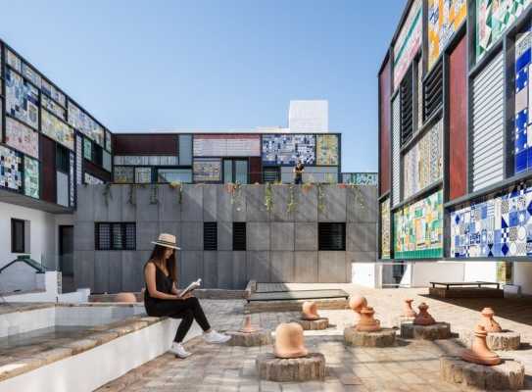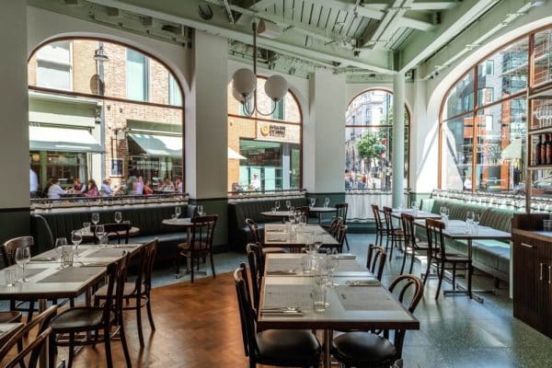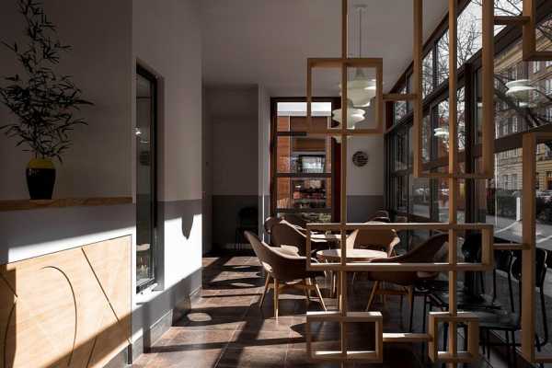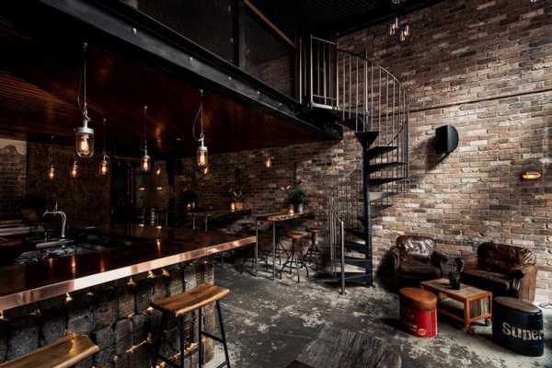Project: Spirto Coffee Bar
Architects: Kostas Chatzigiannis Architecture
Location: Sparta, Greece
Completed 2018
Photographer: Nikos Vavdinoudis / Studiovd
KCA’s recently completed Spirto is a brand new space at the heart of one of the world’s most ancient cities, Sparta. Living up to its name, which means “match” in Greek, Spirto’s presence is simple, snappy, and fiery. The all-day coffee bar differentiates itself from neighbors on a small pedestrian street with its bold colors and quirky name.
Combining lively images and sounds from the rock scene, Spirto coffee bar materializes the owners’ main concept and lifestyle in a way that invites and ignites. The geometry of the blue metal facade is matched with pink details on the door and neon signage. Upon entering the space, visitors are greeted with a hand-painted portrait of Amy Winehouse on a cement wall. The image sets the tone for the surrounding lounge area, showcasing the tastes and personalities of its patrons.
A long, vibrant wall of fame runs all the way to the end of this deep and narrow space. It is almost a patchwork of materials, where exposed concrete is paired with areas of glossy green paint. Metallic structures like a rebar grid and bright yellow perforated sheets are attached to the wall.
The overall aesthetic is one of contrasts: rough cement and terrazzo surfaces meet materials and textures in bright splashes of color, capturing how the old is reinvigorated by the the new and the familiar flirts with the unexpected.

