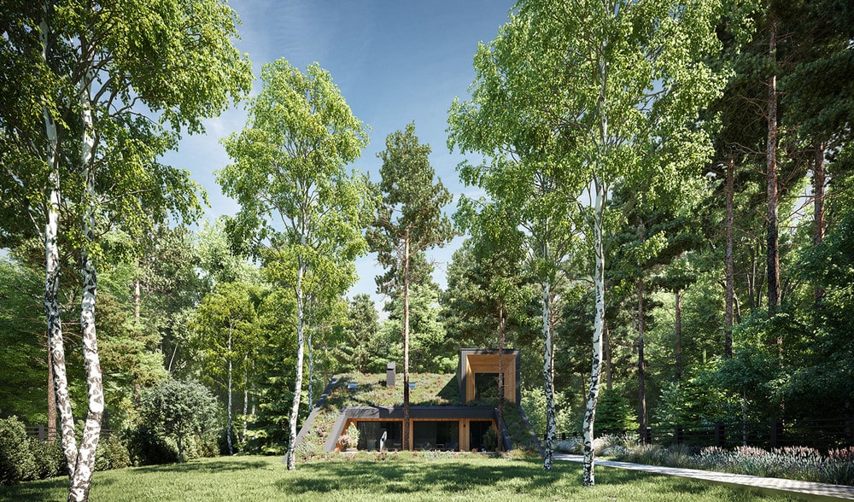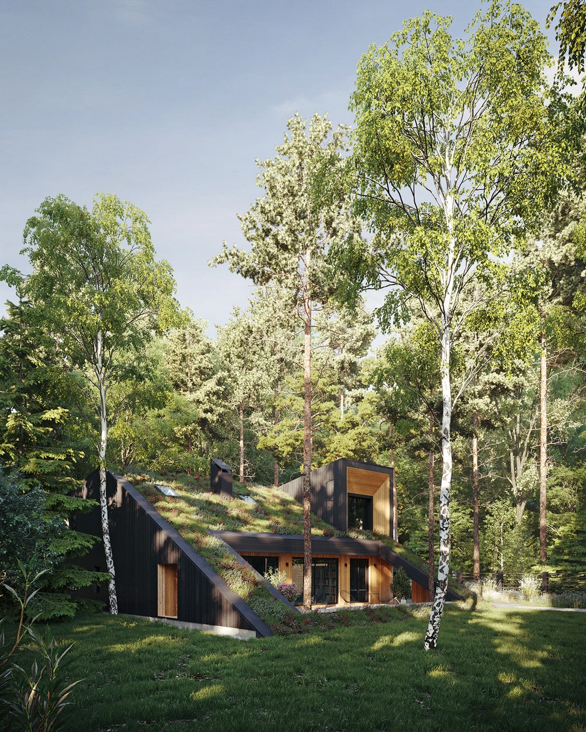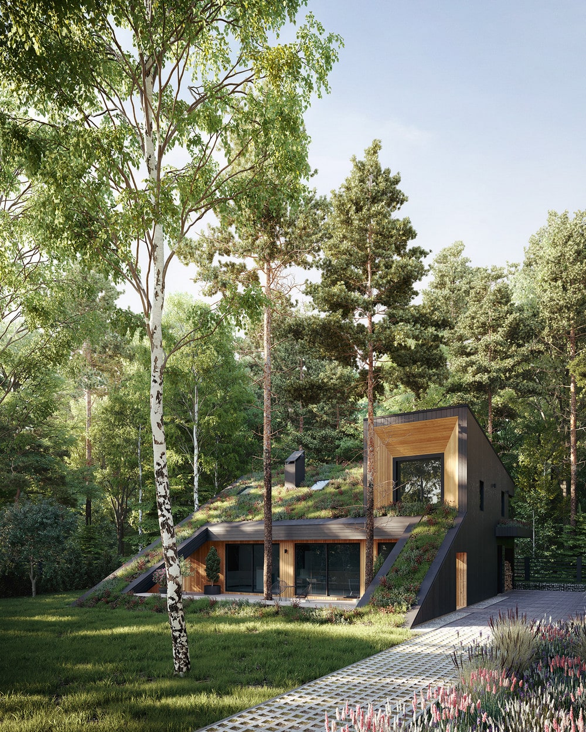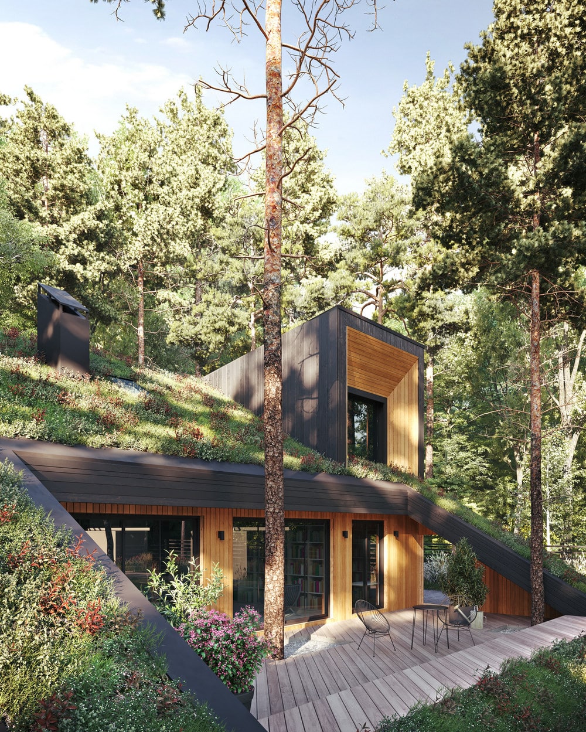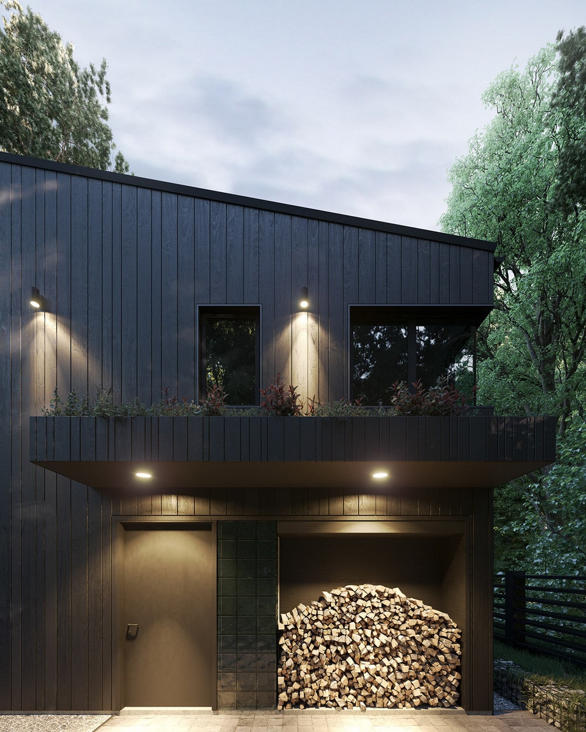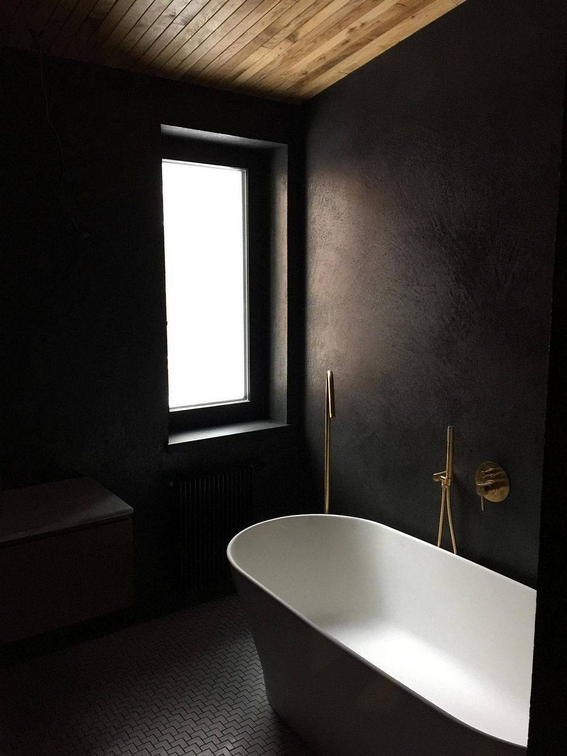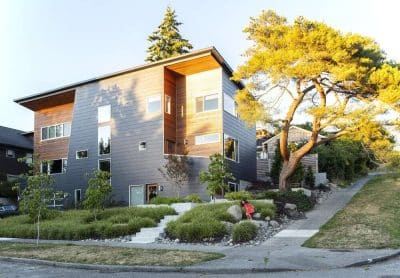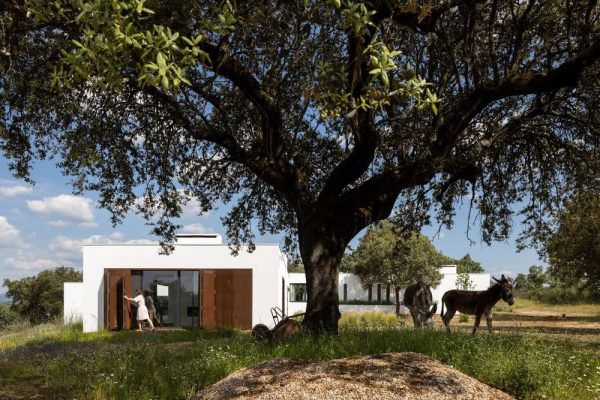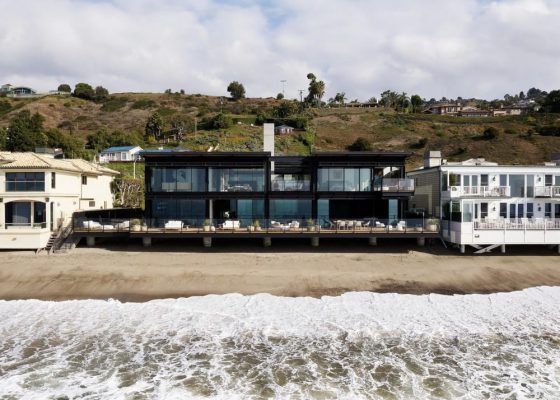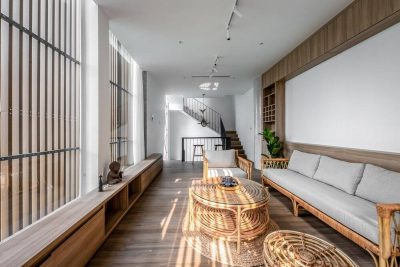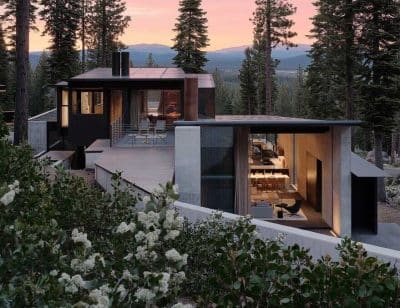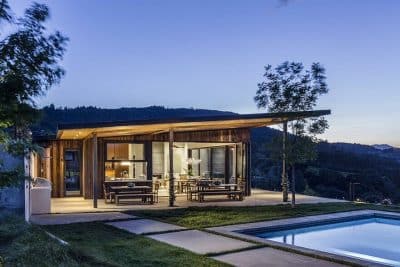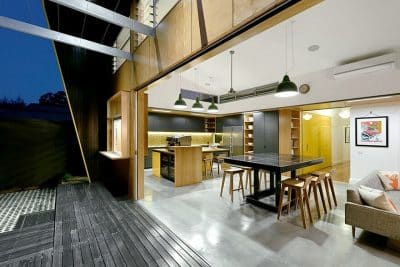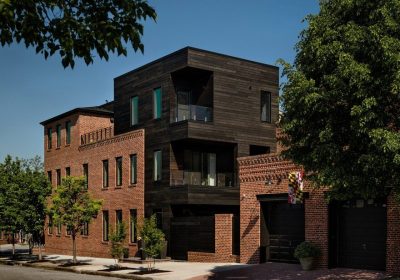Project: Smart Passive House
Architects: Snegiri Architects
Location: Moscow, Russia
Area: 190 m2
Year 2019
One of this project’s most significant characteristics is its full integration into environment – we sufficed in keeping existing trees on construction site, and minimally noticeable building does not surpass the landscape, becoming its organic extension, by courtesy of the green roof.
Hill House’s roof is green literally – with a live “carpet” of plants: stonecrop and dwarf plants such as wild camomile.
This project can undoubtedly be called a “smart passive house”. Terrace and most windows and rooms are oriented to the sun side, getting as much sun as possible. Building is equipped with energy-saving windows, ventilation system with air recuperation, and is completely winterized: foundation with cold-proof Swedish plate, carcass with monolith, with cold-proof mineral wool covered with larix wood saturated in natural flax oil.
Project client is a man fond of innovations, admirer of modern technologies and gadgets, because of that project is equipped with the “smart house” system along with guarding system. Near the house there is a parking spot with Tesla car charger.
Apart from passion for modern science achievements, client also loves history, being art and vintage furniture collector, which has influenced house interior.

