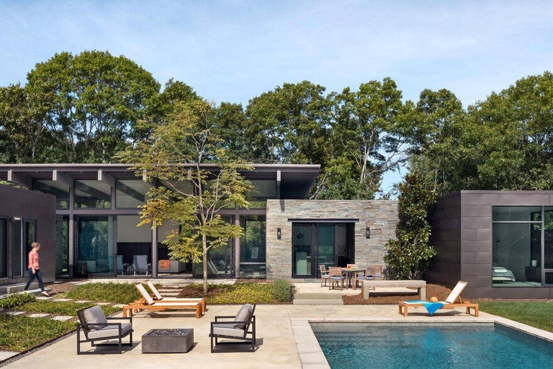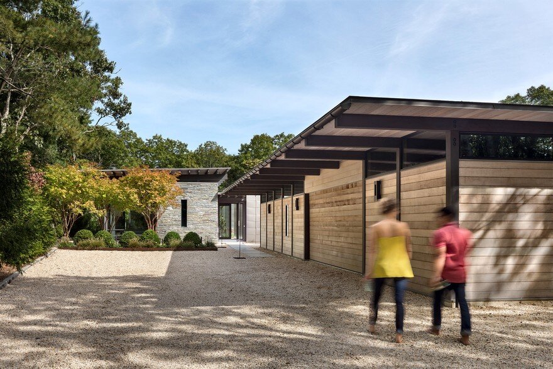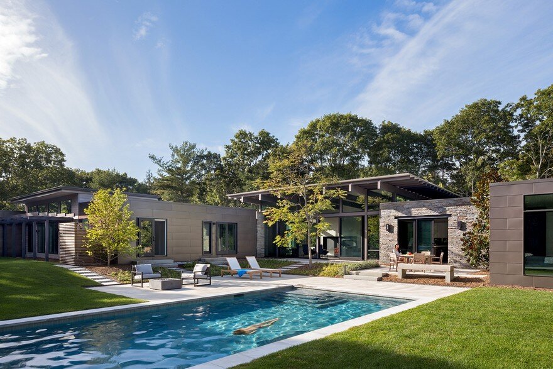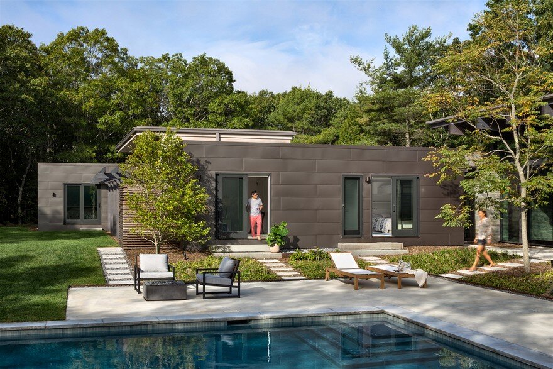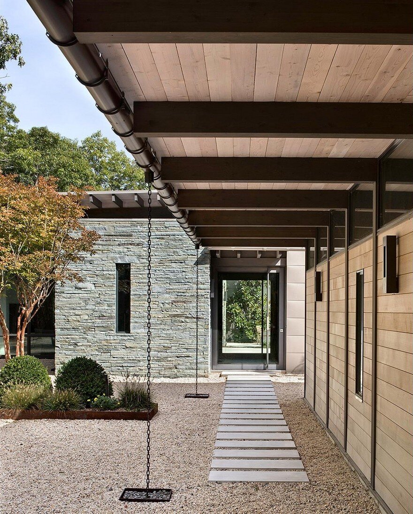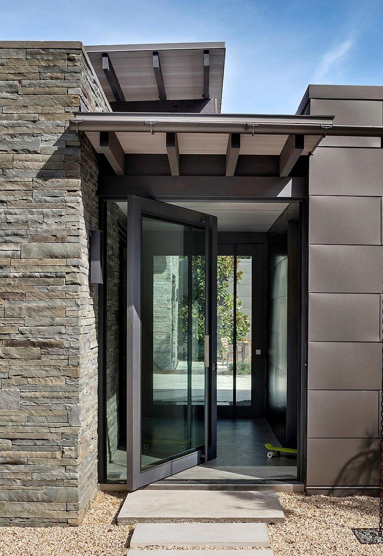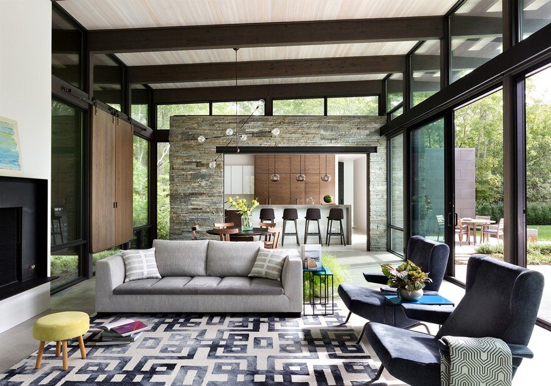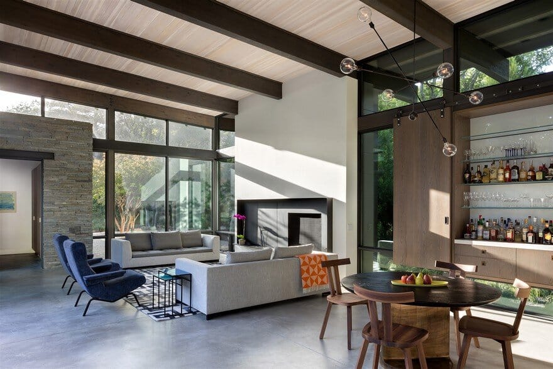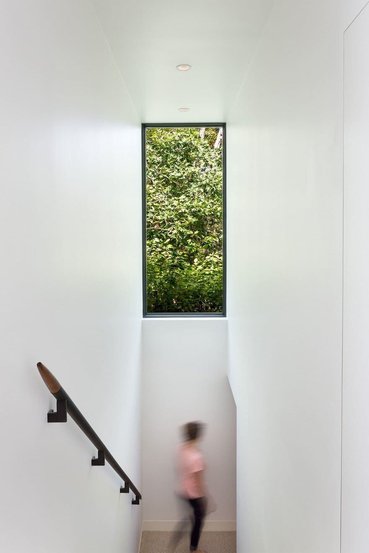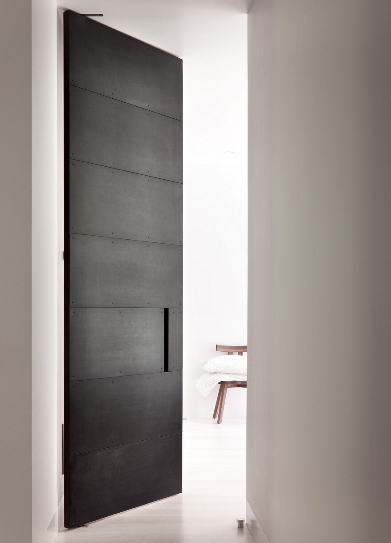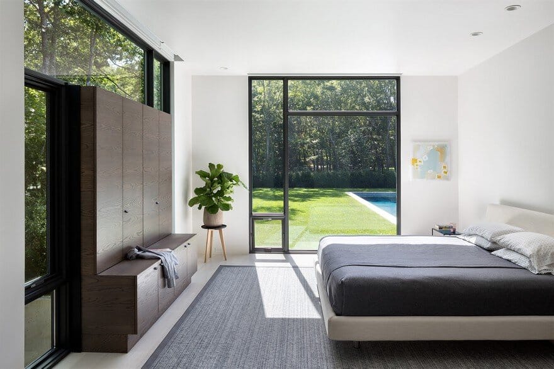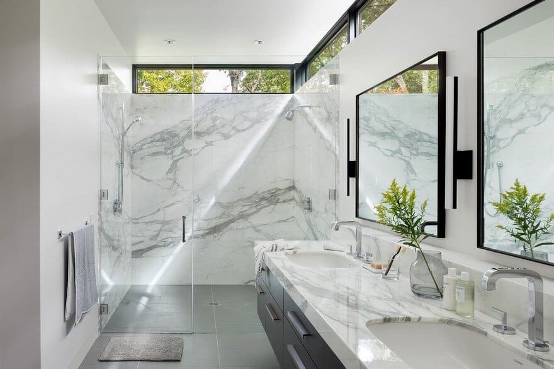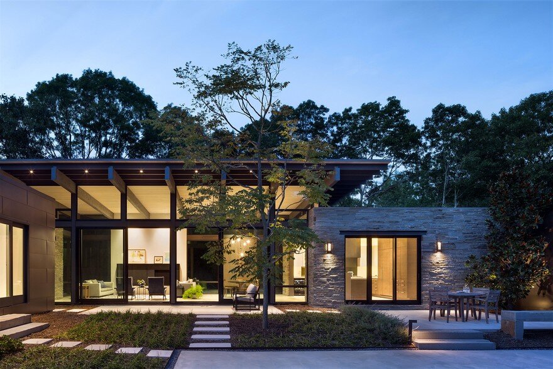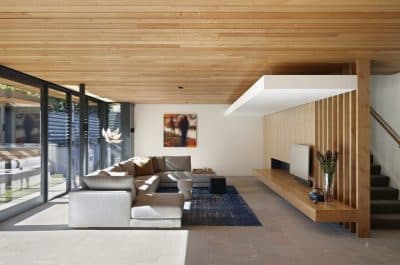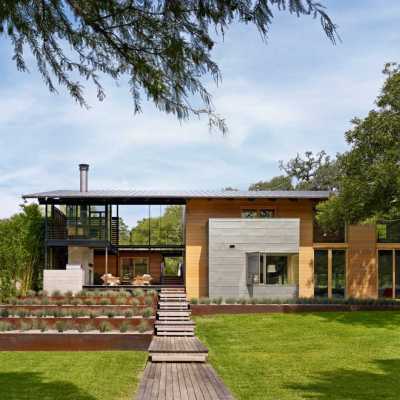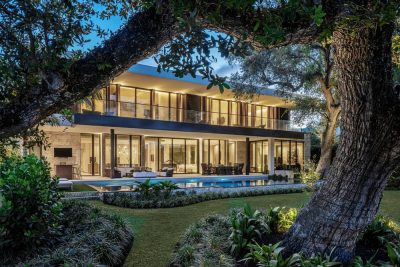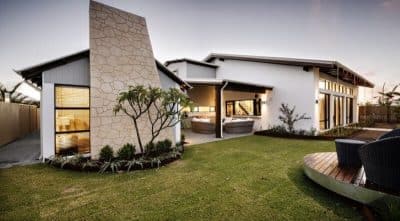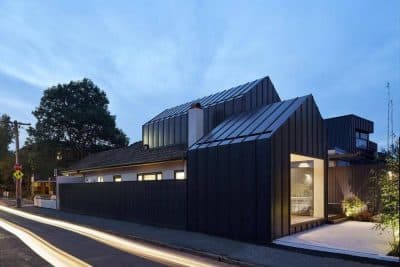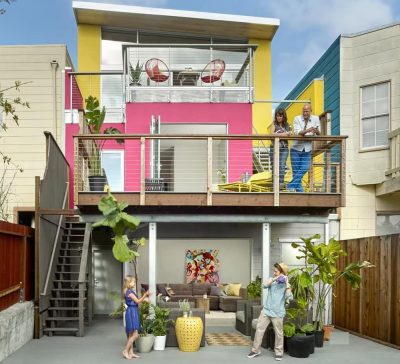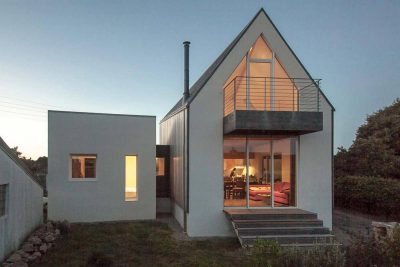Architects: Lake Flato Architects
Project: Long island Retreat
Location: Long Island, New York, United States
Photography: Chris Cooper
Text by Lake Flato Architects
Built in the late 70s, Long Island Retreat began as a 1,600-square-foot, three bedroom structure that had been in the family for many years. To preserve the original home, the structure of the existing house was converted into bedrooms and a game room for the children. A new main living and kitchen area was added to the north with a master suite to the east.
The position of the old and new structures forms a courtyard with a pool. Sliding glass doors on the children’s bedrooms connect them to the courtyard with ease. The glass-encased main living room also opens up on to the courtyard while bringing the exterior’s metal siding and local bluestone inside of the home. Finishes in mostly grays, whites, and blues – reflect the client’s appreciation of the local beachy region.
The extensive restructuring of the home and of 2,800-square-foot addition has transformed it into a place that supports the family’s love of outdoor recreation, celebration of beach life, and desire for a sentimental and timeless place for their children to grow into adulthood.

