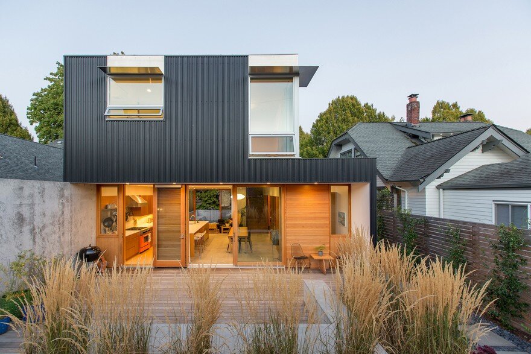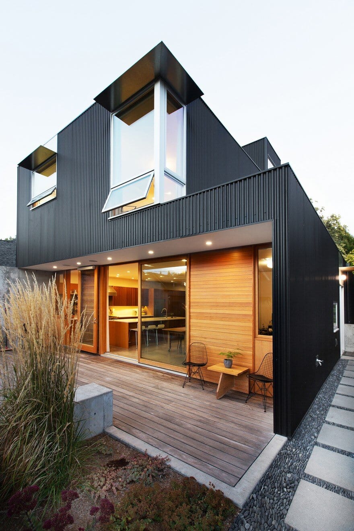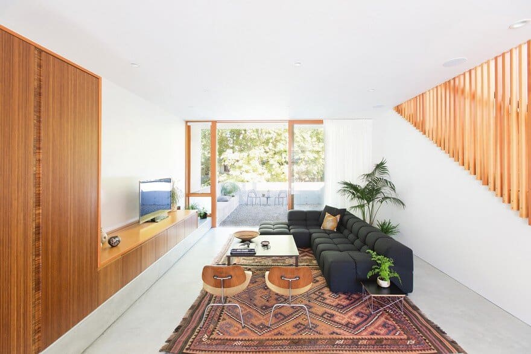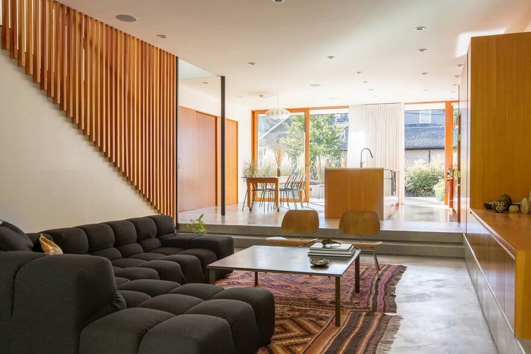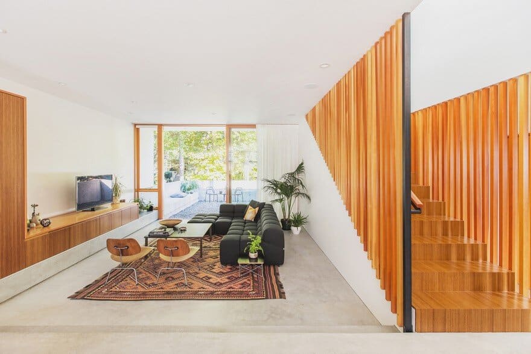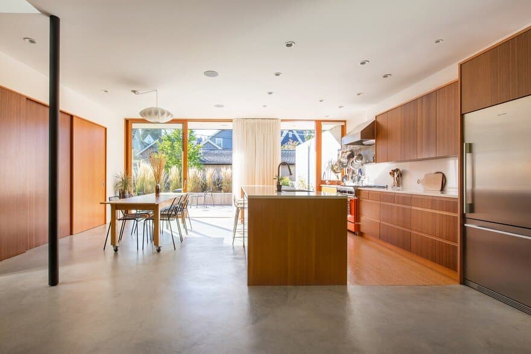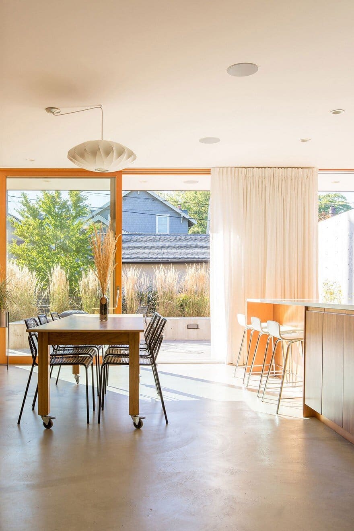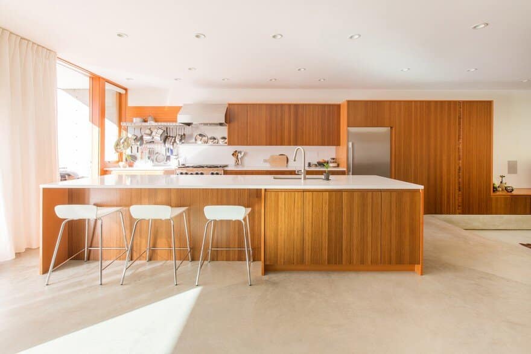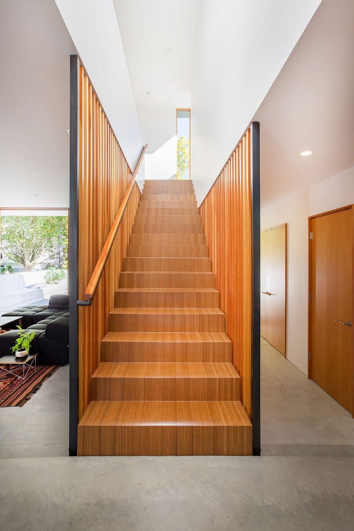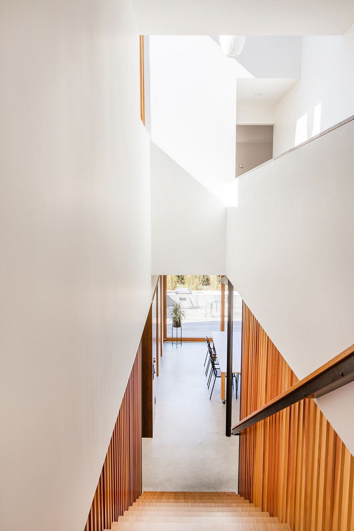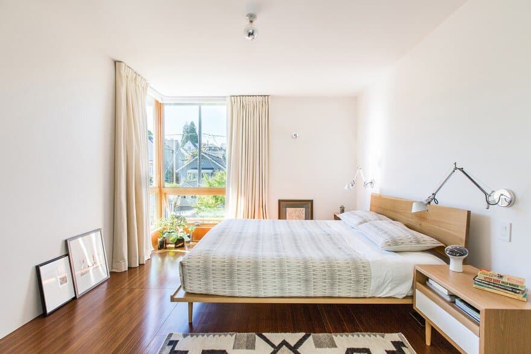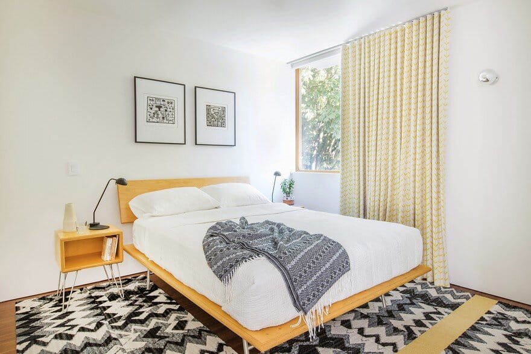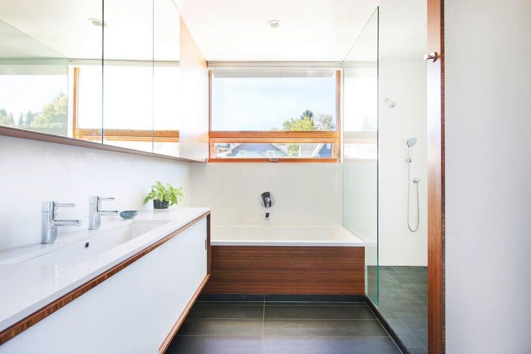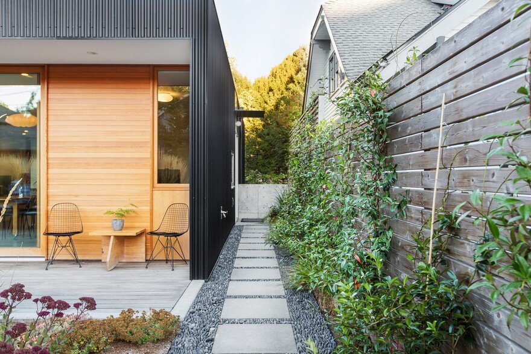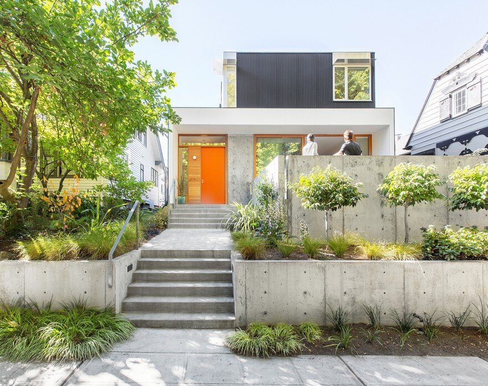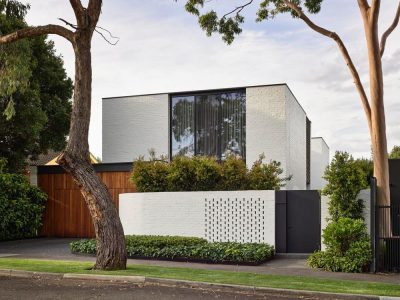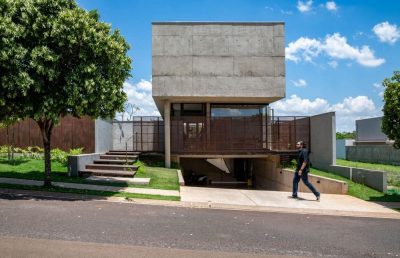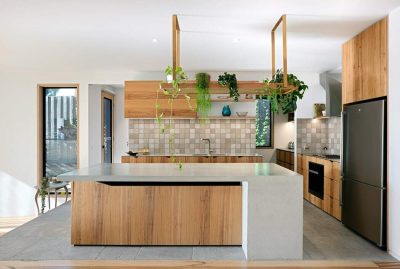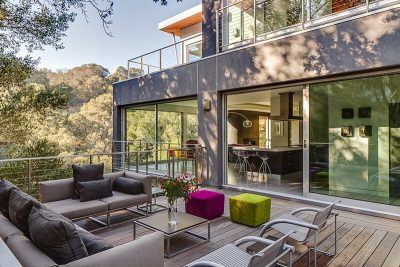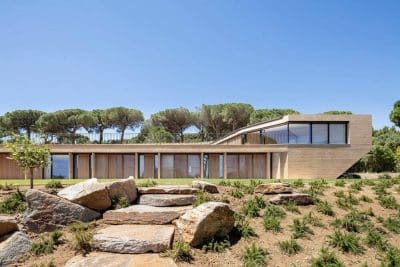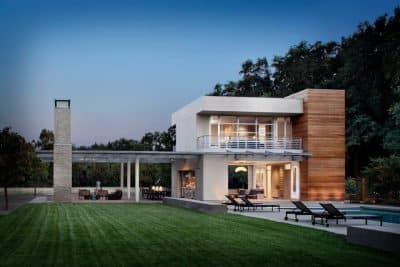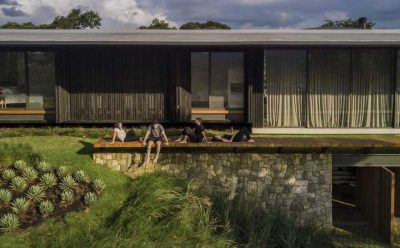Project: Capitol Hill House / Modern Version of a Traditional Seattle House
Architects: SHED Architecture & Design
Contractor: Dolan Built
Structural Engineer: Harriott Valentine
Location: Seattle, United States
Area 2458.0 ft2
Photography: Rafael Soldi
Capitol Hill House by SHED Architecture & Design reimagines the qualities of a traditional Seattle house through a modern lens. Located in East Capitol Hill, the residence replaces a deteriorated cottage with a sustainable, efficient, and family-friendly home. Its design balances privacy with openness, connecting interiors to outdoor spaces while maintaining harmony with the surrounding neighborhood.
A Compact and Challenging Site
Built on a 40’ x 120’ lot along a busy arterial, the house had to respond to both tight conditions and close neighbors. To the south sits a rental house that runs the length of the property, while to the north a triplex encroaches via an easement. Despite these constraints, Capitol Hill House maximizes east–west connections: large glazed openings capture light and views to the street and garden, while minimal side windows preserve privacy.
Program and Client Priorities
The clients wanted an economical, low-maintenance, and modern version of a traditional Seattle house, one with primary living areas on the ground floor and three bedrooms above. Their cultural background emphasized courtyard living, so they also requested outdoor spaces integrated with daily life. The kitchen anchors the plan as a central gathering place, while easy access from both the bus stop and the rear garage supports diverse commuting needs.
Design Solutions for Light and Privacy
The design limits windows on the side façades and focuses glazing toward the front and back. A walled terrace extends from the sunken living room, turning the front yard into an occupiable outdoor space shielded from the street. White walls and ceilings project outward to frame the terrace and entry, creating a welcoming threshold. Durable materials such as corrugated metal siding and concrete provide privacy, while wood windows and doors add warmth where the house meets outdoor living areas.
Sustainability and Comfort
Capitol Hill House integrates smart sustainable strategies. Advanced Framing reduced lumber use by nearly 30%. Triple-pane windows with aluminum visors, high-performance insulation, and durable metal siding create a resilient building envelope. A south-facing light monitor with a motorized awning window provides daylight and natural ventilation, while radiant in-floor heating and programmable thermostats ensure comfort. Energy-efficient LED lighting further reduces the home’s footprint.
Capitol Hill House as a Modern Classic
Ultimately, Capitol Hill House demonstrates how the essence of a traditional Seattle house can be translated into contemporary architecture. By combining sustainability, functionality, and design sensitivity, SHED Architecture & Design created a residence that feels both rooted in local tradition and responsive to modern family life.

