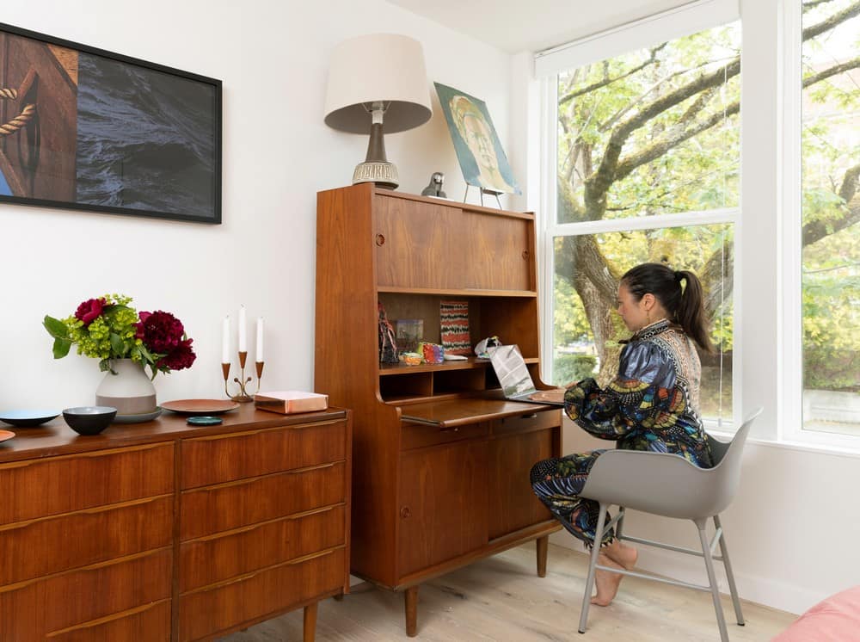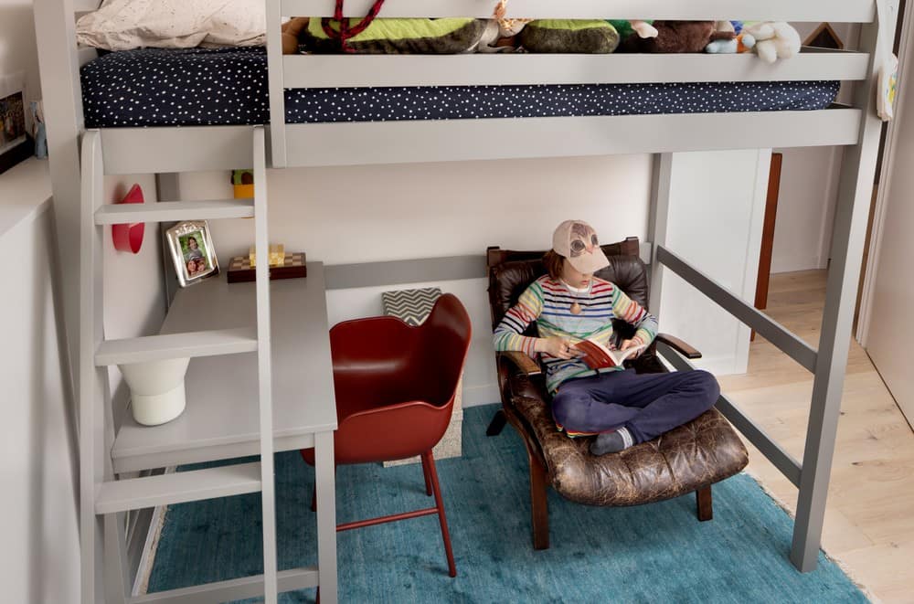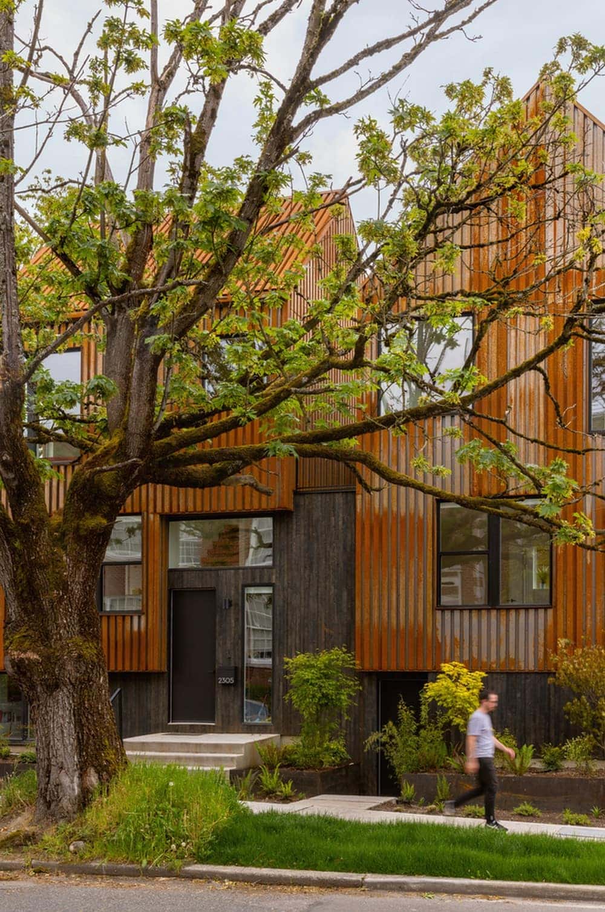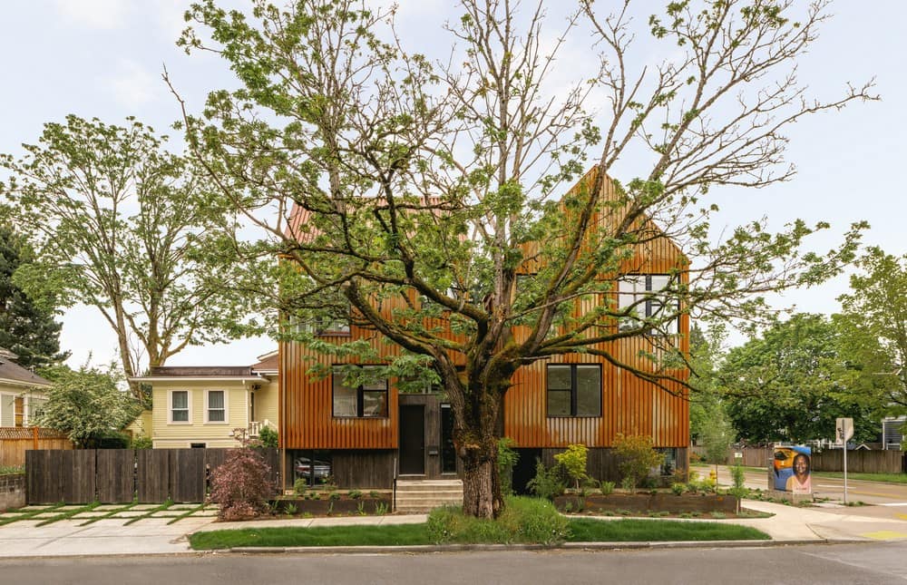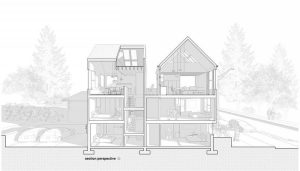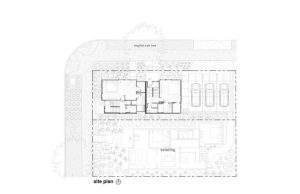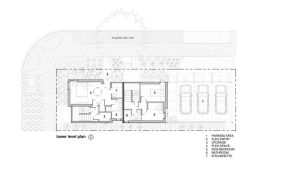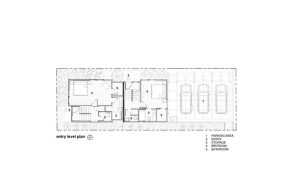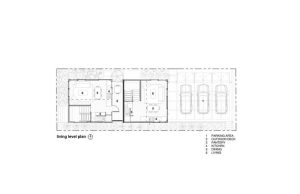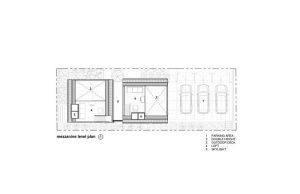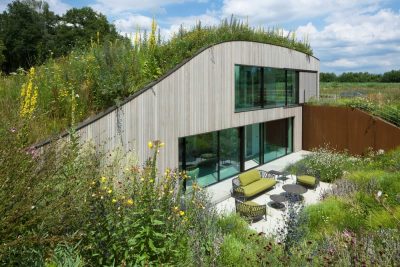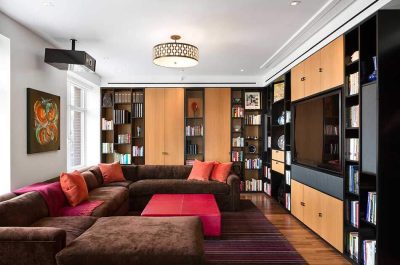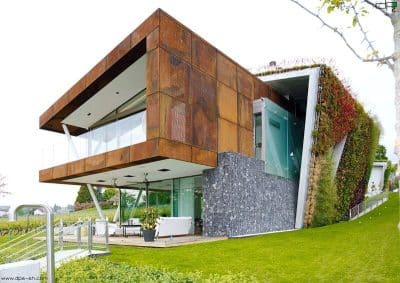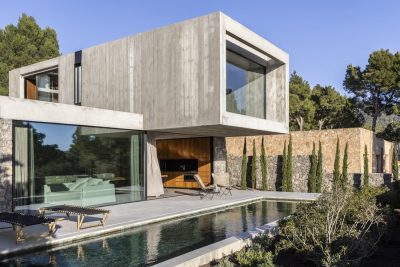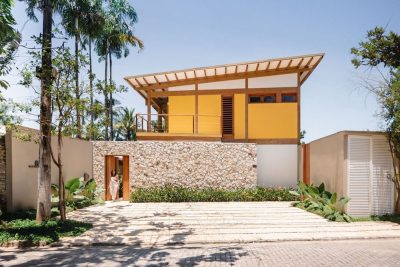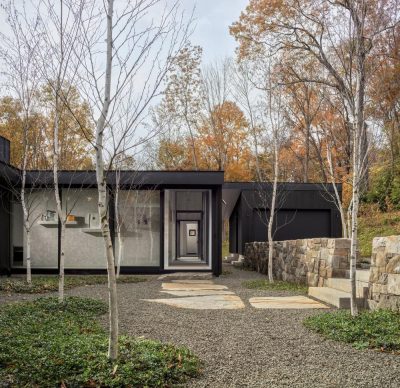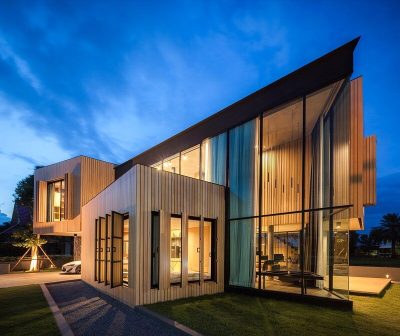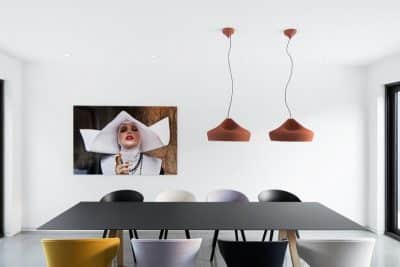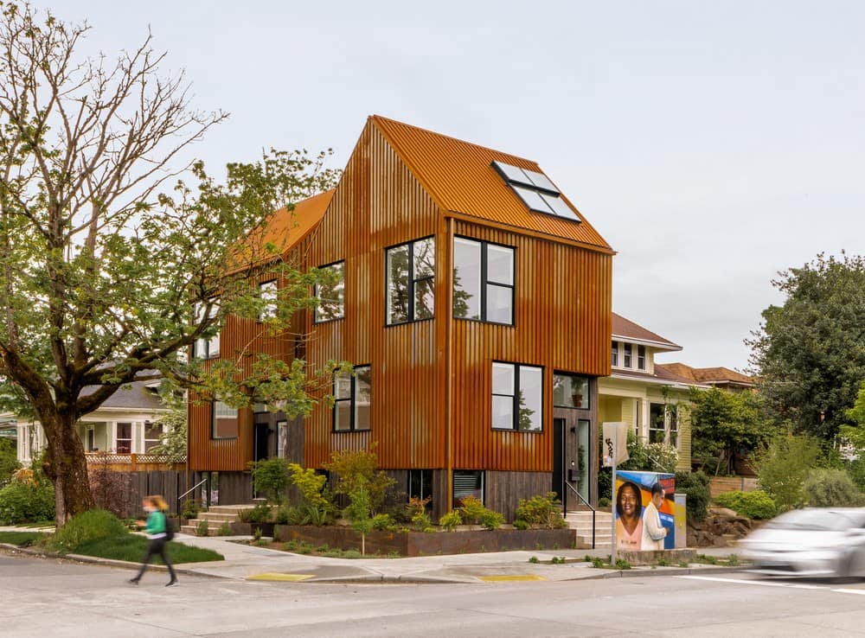
Project: Oak & Alder House
Architects: Hybrid Architecture
Engineering: Sazei Design Group
Location: Seattle, Washington, United States
Area: 2888 ft2
Year: 2022
Photographs: Rafael Soldi Photography
Nestled in Seattle’s Central District neighborhood, Oak & Alder House celebrates the city’s past while setting the tone for its future. Complete with a rusted corten steel exterior, massive windows, and a pitched roofline, the townhome doesn’t look like other multi-family structures around town—and that’s exactly what the project’s developer, architect, and builder, Hybrid, aimed to achieve.
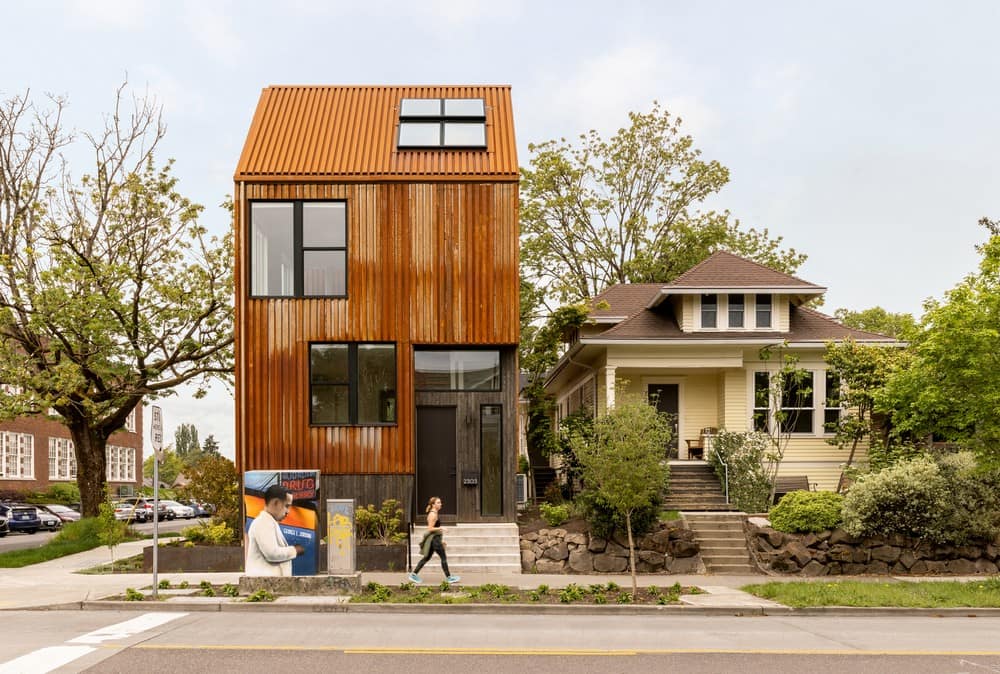
Inspired by a nearby red brick high school and neighboring craftsman homes, Oak & Alder House reinterprets the Central District’s recognizable features into a stylish high-density housing solution. In a city struggling to meet the growing demand for affordable housing, Oak & Alder accommodates two very different homeowners with incredible flexibility, design innovation, and ample access to natural light.
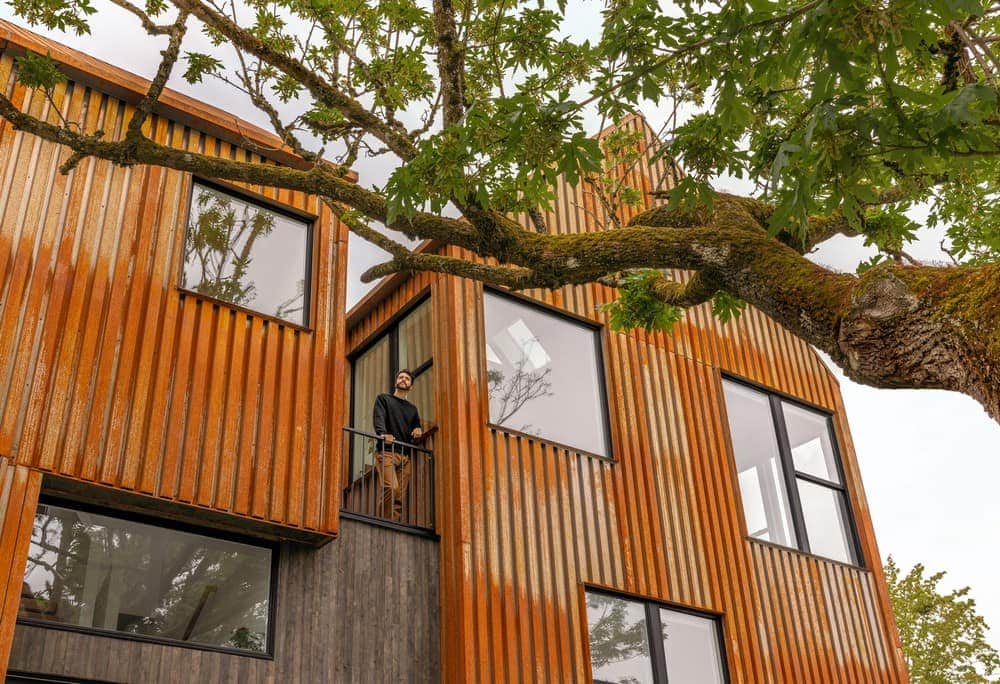
75 percent of Seattle’s land is dedicated to single-family zoning, which is extremely uncommon for a city this size,” says Hybrid’s Project Designer and Development Manager, Alex Herbig. “Oak & Alder is the missing middle typology that offers unit density but at a scale and materiality that plays well with respect to the adjacent single-family homes.
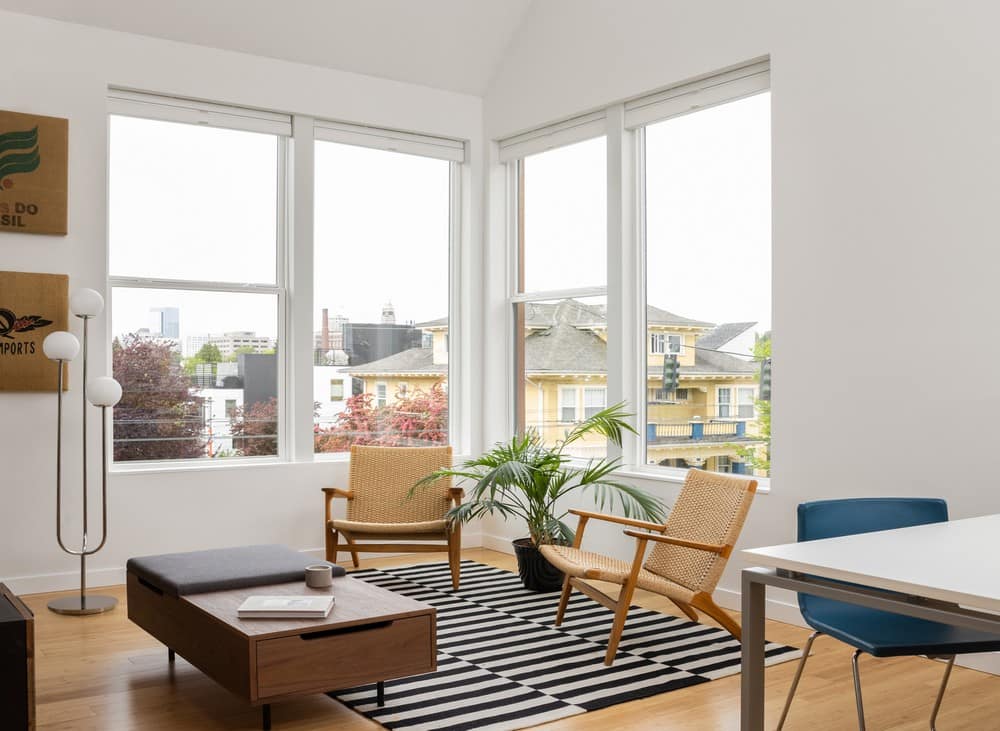
Like many of Hybrid’s residential projects, Oak & Alder began through neighborly relationships. In 2018, Hybrid’s founding partner and design principal, Robert Humble, befriended a local brewery owner who had an underutilized side yard on an oversized single-family lot. The owner was planning to sell his home, so Hybrid helped him increase his property value while creating a solution to the city’s housing crisis.
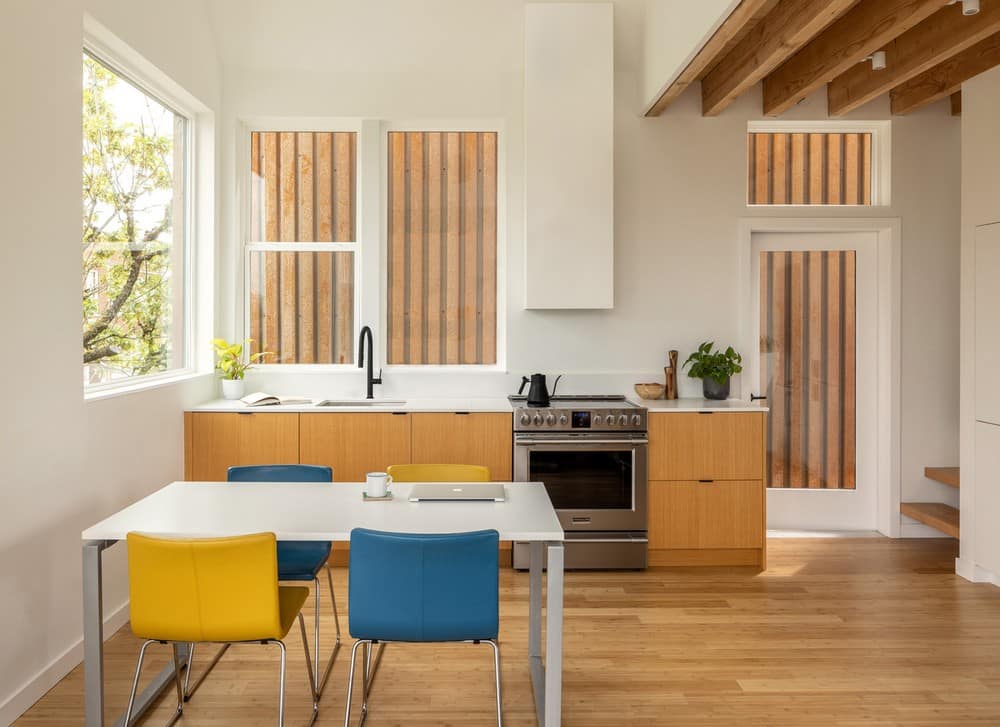
Hybrid helped divide the lot and create a new development parcel on the owner’s side yard. At the completion of the land division, Hybrid purchased the new parcel from the homeowner to develop Oak & Alder. After three years of development, design, and construction, Hybrid transformed the empty lot into two perpendicular units and three parking spots without demolishing or displacing existing residents.
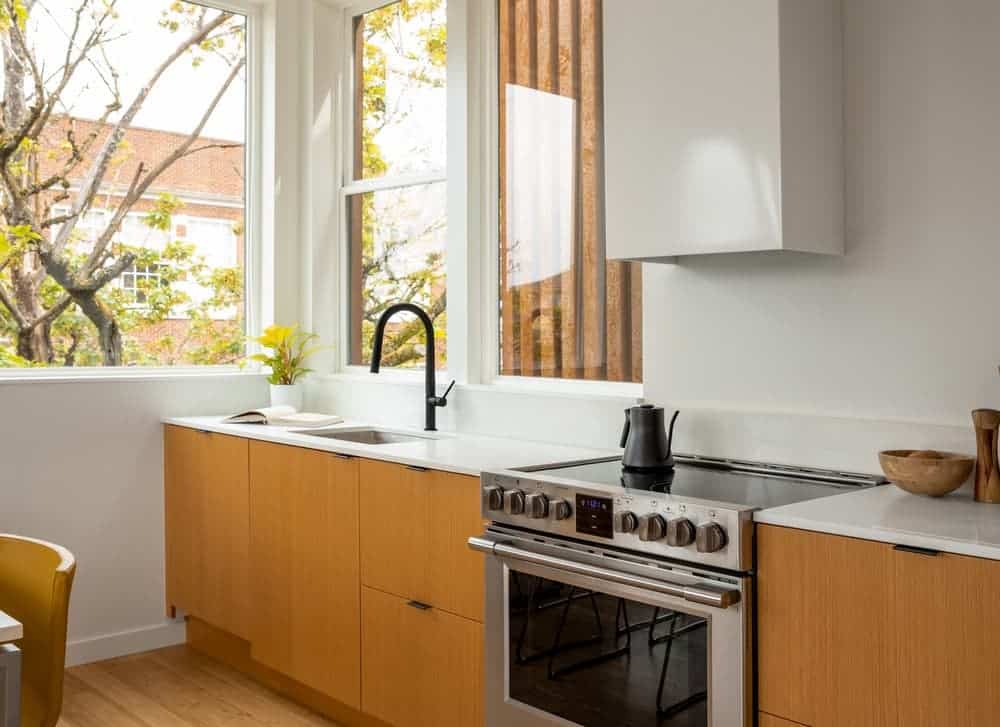
Many long-term residents feel that development happens to them and not with them, says Humble. Hybrid aims to include these long-term residents in the development process, giving them editorial control and financial benefit to the development of their land.
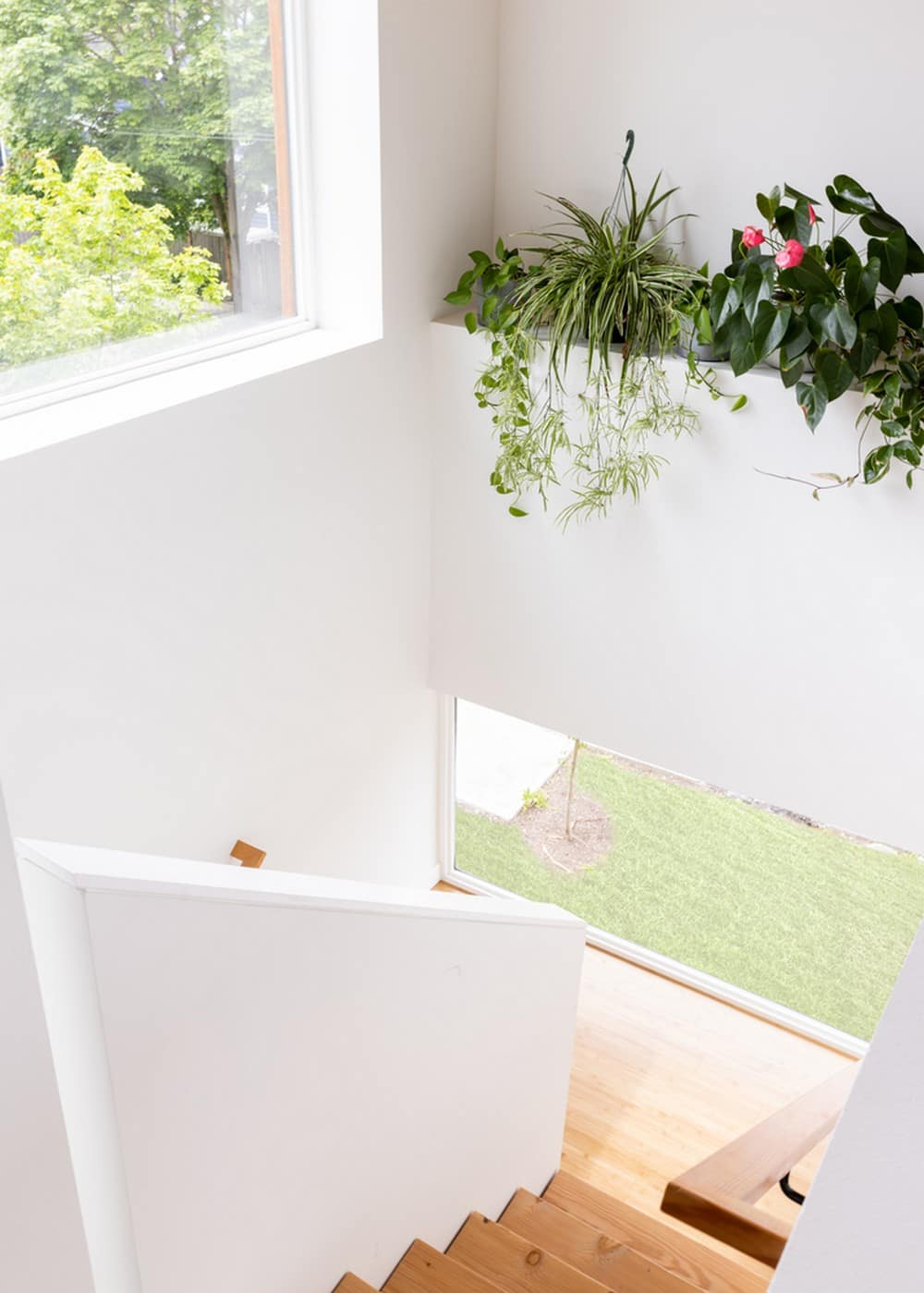
During the construction process, Oak & Alder caught the eye of a Copenhagen-based couple who were relocating to Seattle with their two children to launch a video game company. Underwhelmed by other townhomes that prioritized square footage over quality design, the family fell for Oak & Alder’s dramatic roofline, neutral Scandinavian-inspired color palette, and reverse floor plan—which was reminiscent of their Denmark home.
The family purchased the home on presale sight unseen, granting them the rare opportunity to personalize their unit before it was complete. The family selected custom Abodian cabinets in colorful Bauhaus hues and converted the ground level into two small kids’ rooms.
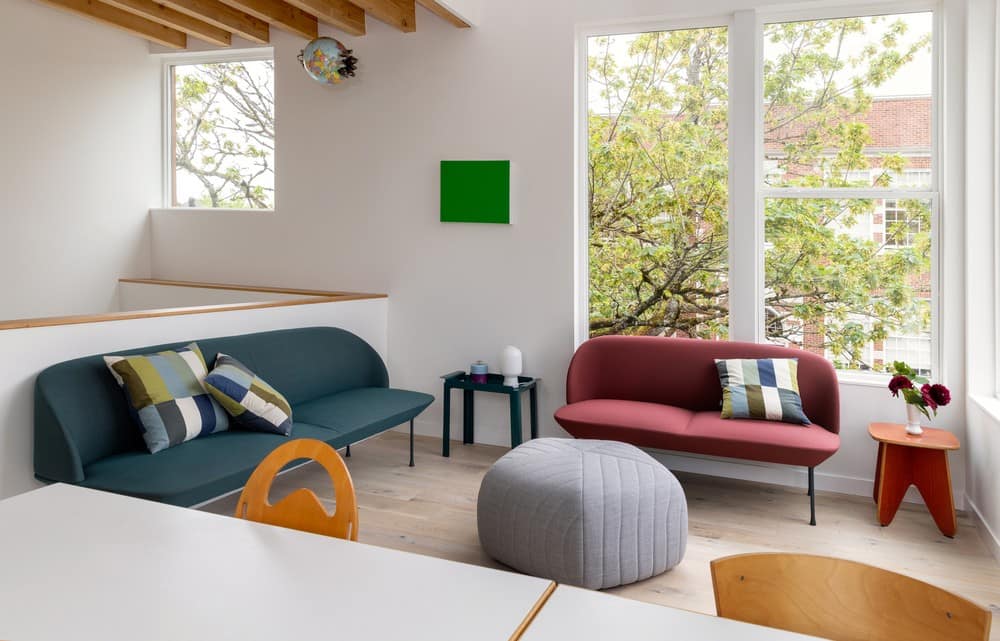
The front unit was later purchased by an individual looking for a unique abode close to his Capitol Hill office. He quickly fell in love with Oak & Alder’s attention to flow and function—often an afterthought for many townhome designs—but was most excited about the abundant natural light from the massive windows.
Situated west, the front unit is flooded with daylight (a treasured luxury in such a gloomy city) and captures unparalleled skyline views at night. The unit also features a sunlight-filled gasket off the third-story kitchen, offering outdoor access from multiple levels. The most light, however, comes from the top floor’s vaulted solarium, which he uses as a music studio.
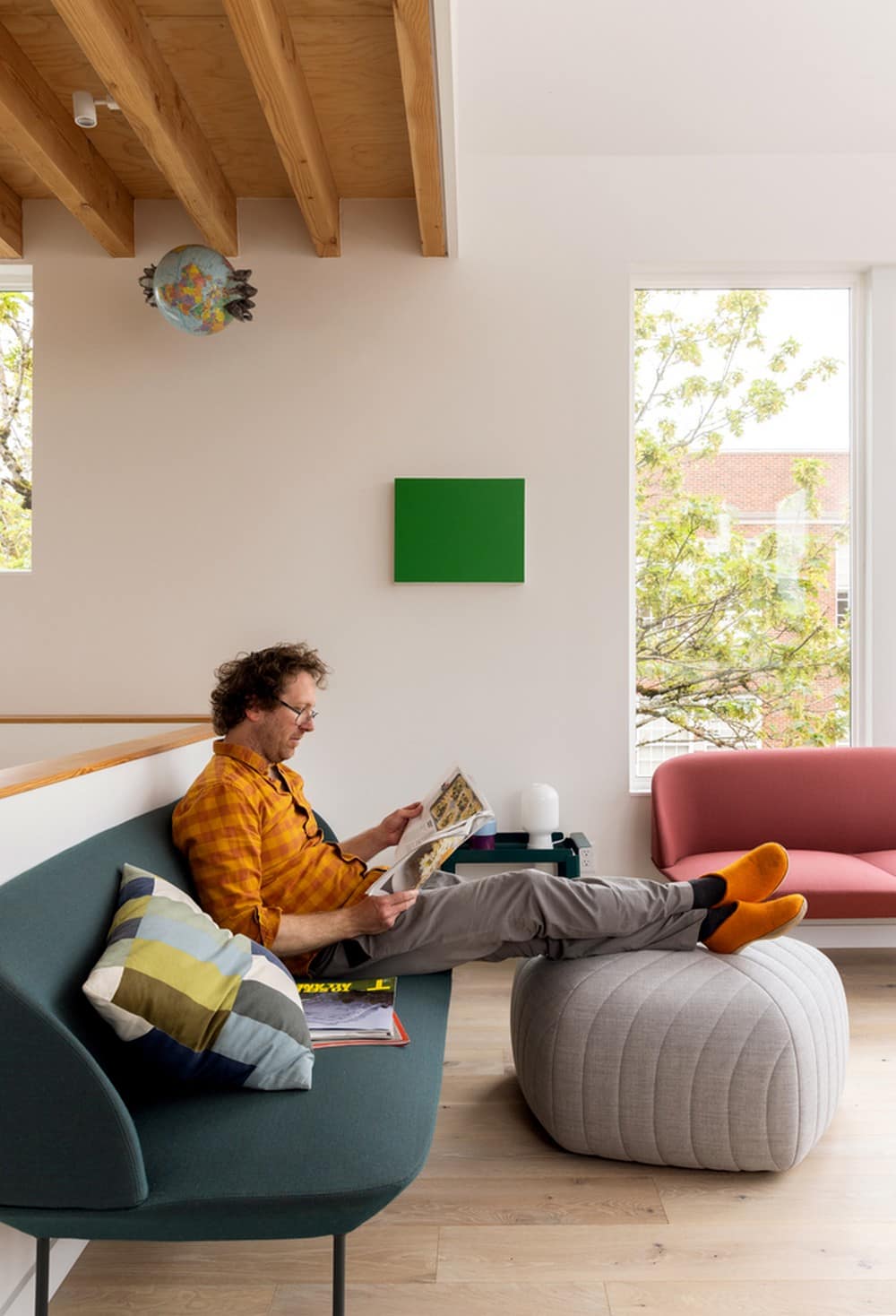
The large open loft provides inspiring acoustics and a full sound for the type of music I write says the homeowner, who shares the front unit with his long-time roommate and friend. I tend to write music at night, so being able to pull away and look through the skylights at the Seattle skyline is always a source of inspiration.
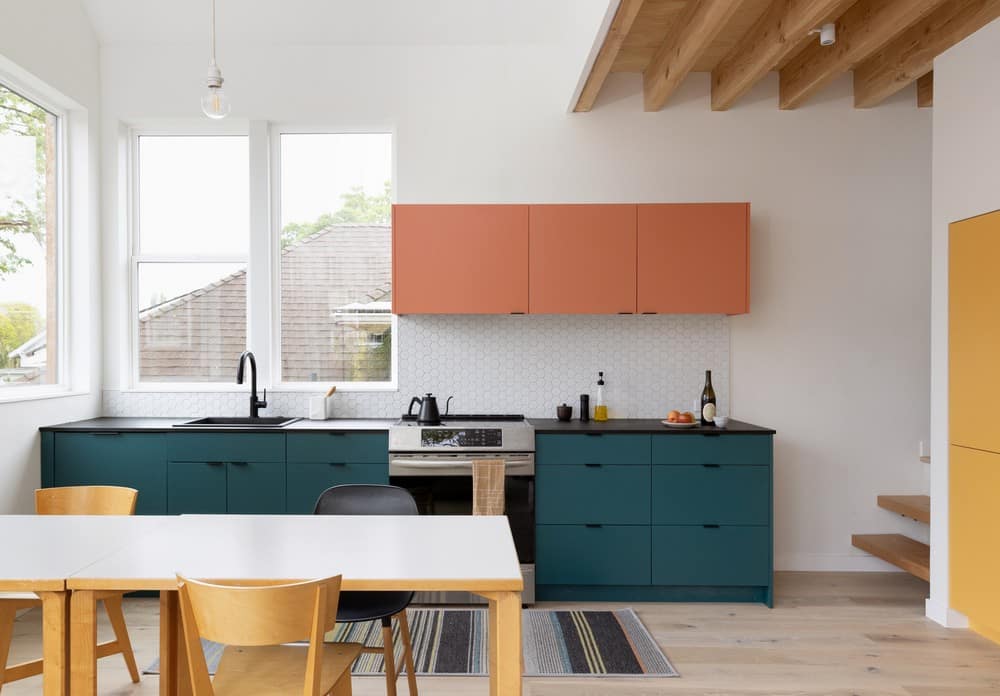
As Seattle continues to grow and housing prices skyrocket, Hybrid’s Oak & Alder project provides high-density housing without compromising quality. Paying tribute to the community every step of the way, Hybrid’s process offers a new perspective on development as a collaboration. They also honor the neighborhood’s signature structures with sloped rooflines and textured exteriors.
Inside, Oak & Alder House makes room for the city’s evolving residents with flexible, livable designs for a busy family of four and two roommates. Seattle will continue to evolve, but Oak & Alder celebrates its past while prolonging its affordability and accessibility.
