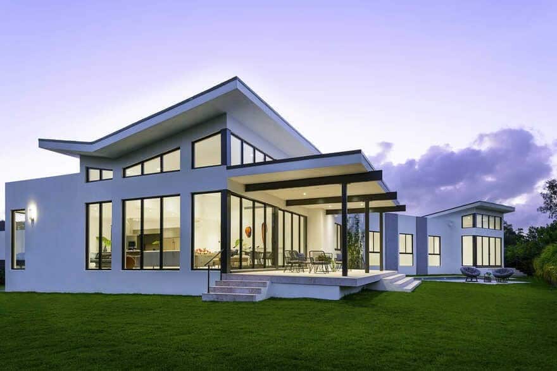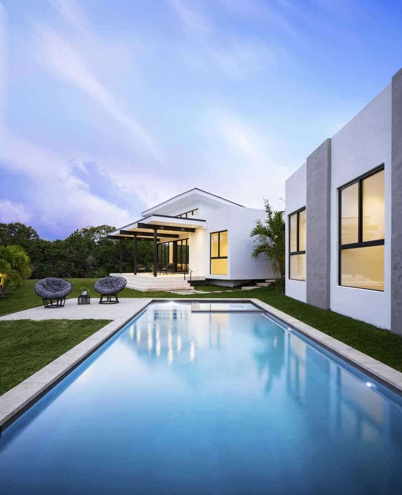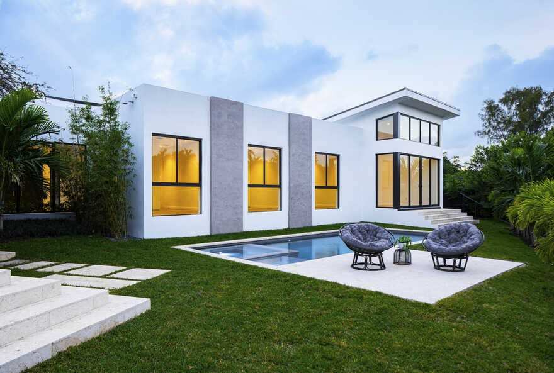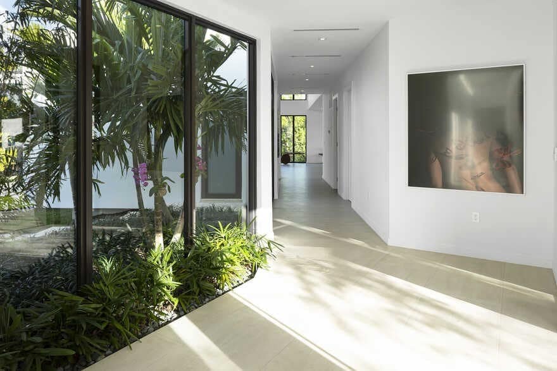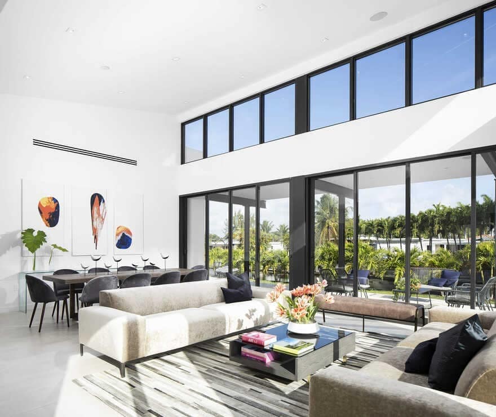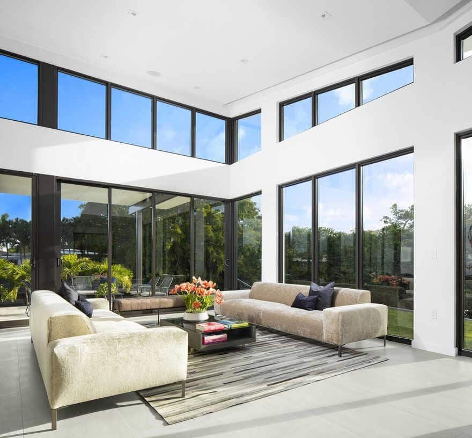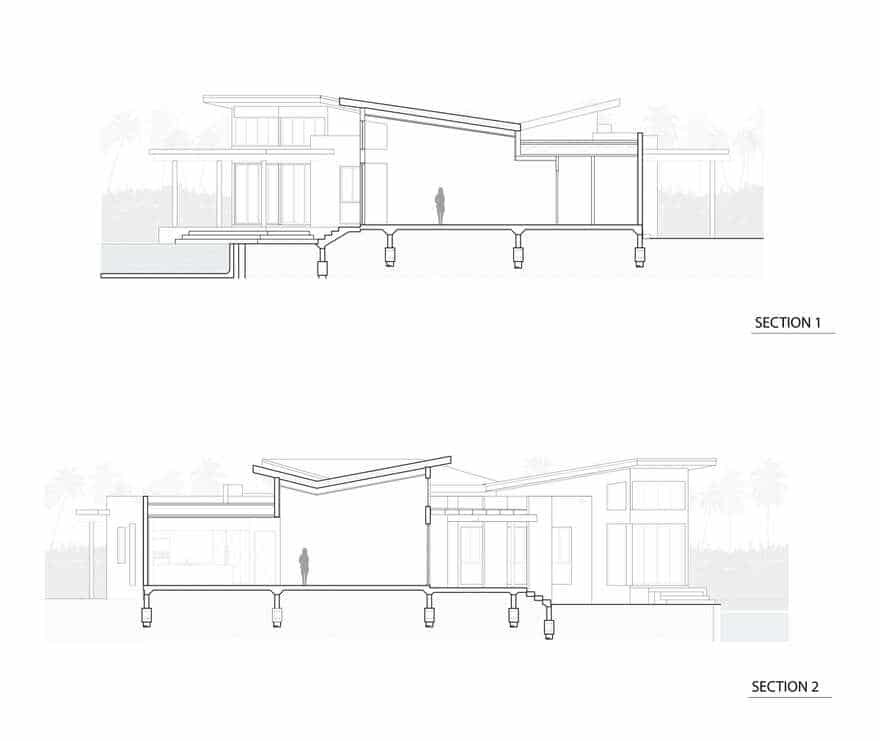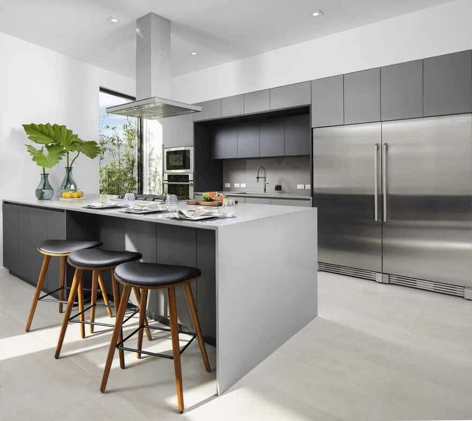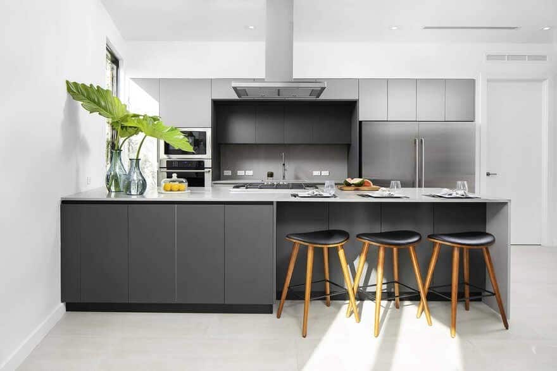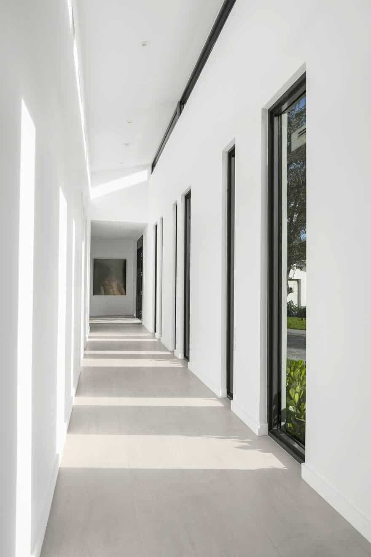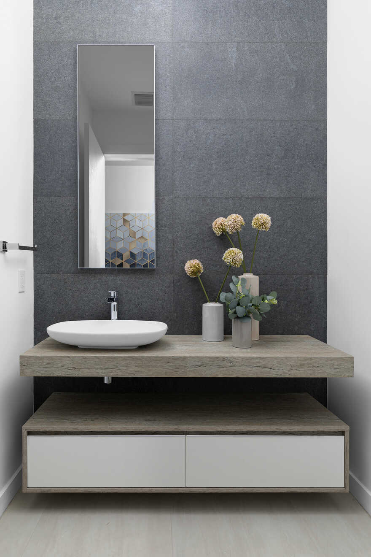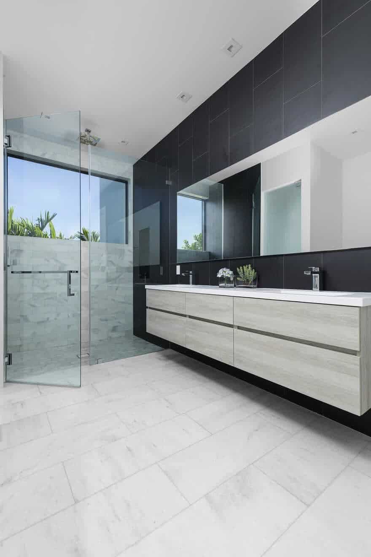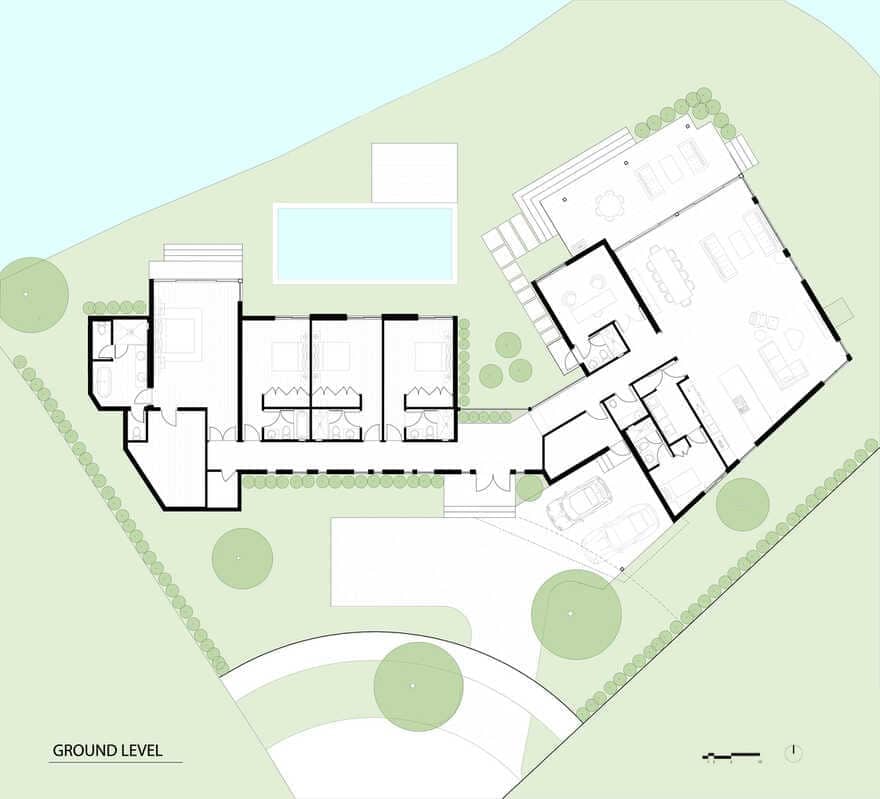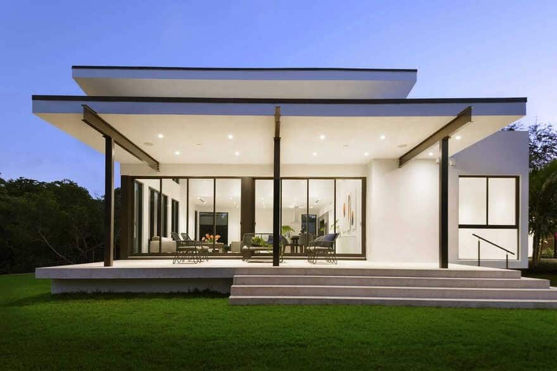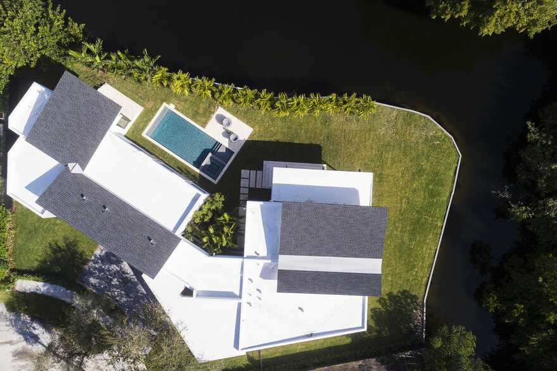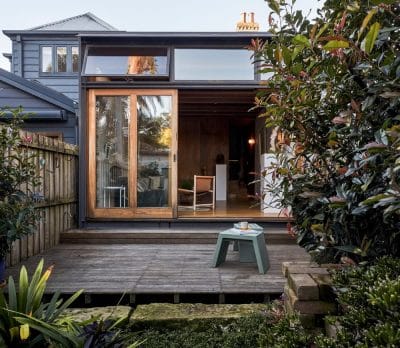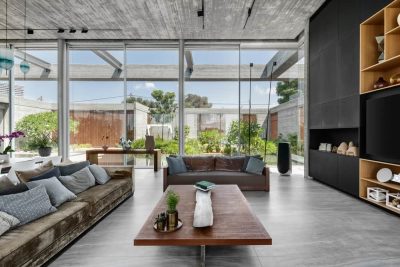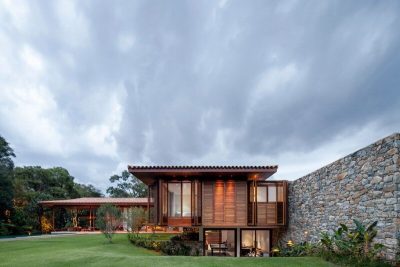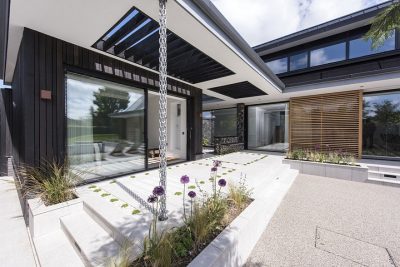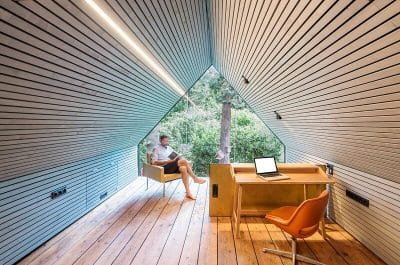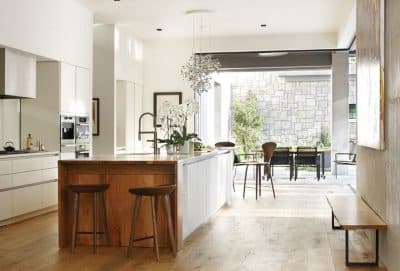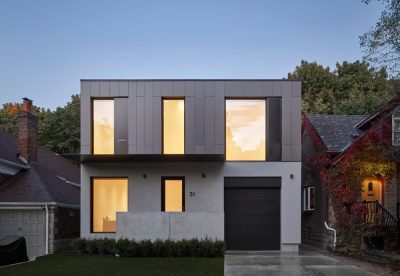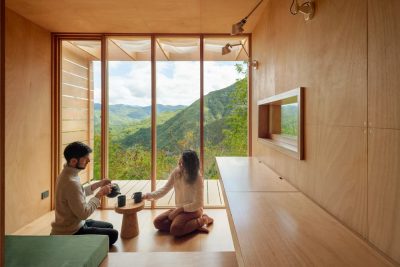Project: Enchanted Point Residence
Architects: SDH Studio Architecture + Design
Location: Miami, Florida, United States
Area: 4200 ft2
Completion date: 2020
Photo Credits: David Hernandez
Text by SDH Studio
Nestled on a magnificent radial lot surrounded by over 200 feet of water, the Enchanted Point Residence was conceived as an iconic, multilayered structure that embraces the water while creating a path through the different spaces of the home.
The challenge was to create a design that would take full advantage of the water frontage in such a way that every space inside the home would enjoy the spectacular views.
To achieve this goal the design was conceived as an iconic, multilayered structure strategically positioned to float above the water while creating a path through the different spaces of the home.
A warm intimate entryway welcomes you and leads you towards the inside of the home where you reach an interior courtyard framed with floor to ceiling glass that fills the foyer area with lush greenery.
The social areas incorporate an impressive double-height volume designed with a butterfly-shaped sloped roof that opens towards the exterior filling the interior space with natural light and stunning views of the outdoor landscape.
The intimate family areas enjoy their own wing, where a rhythmic composition of slim vertical windows frame the double-height hallway that leads you towards each bedroom, creating an experiential journey intensified by the play of light and shadows.

