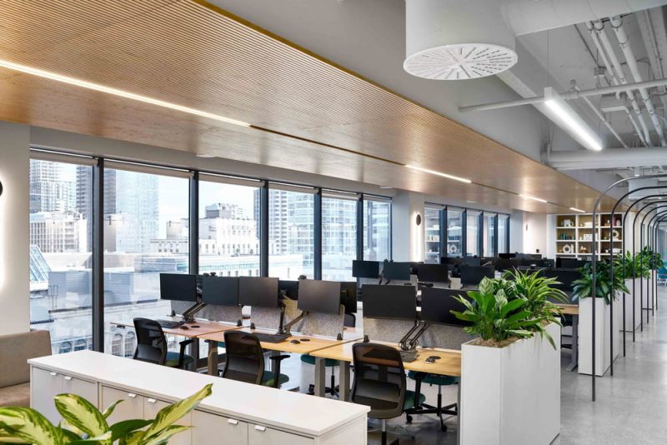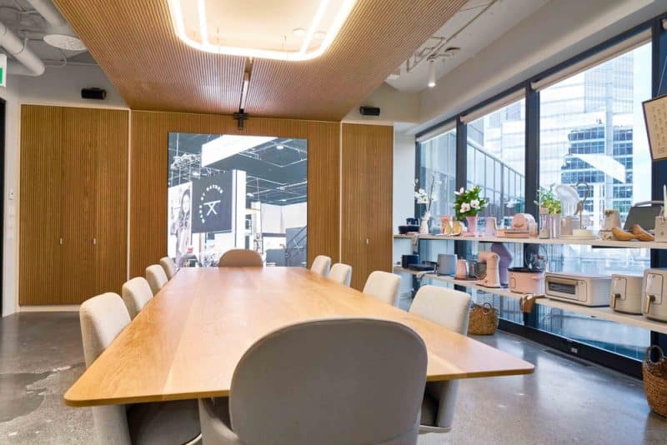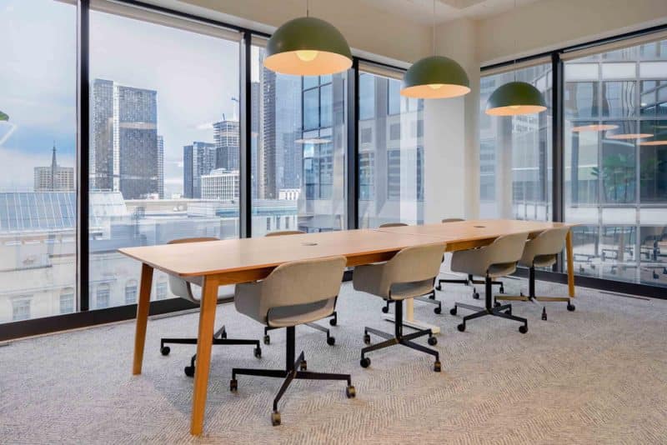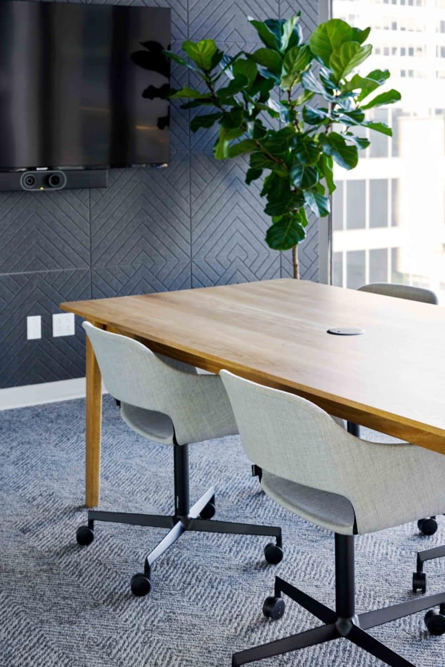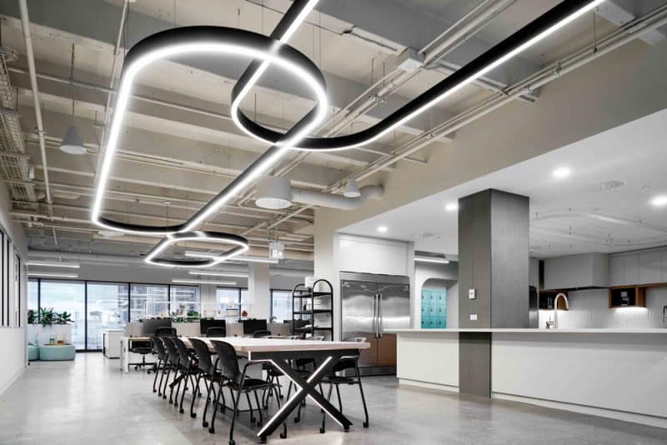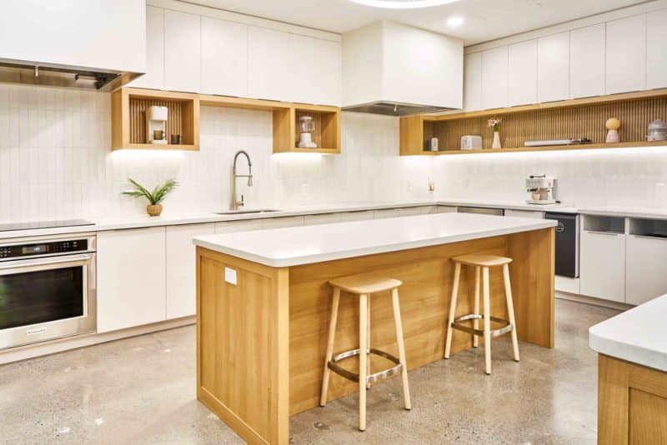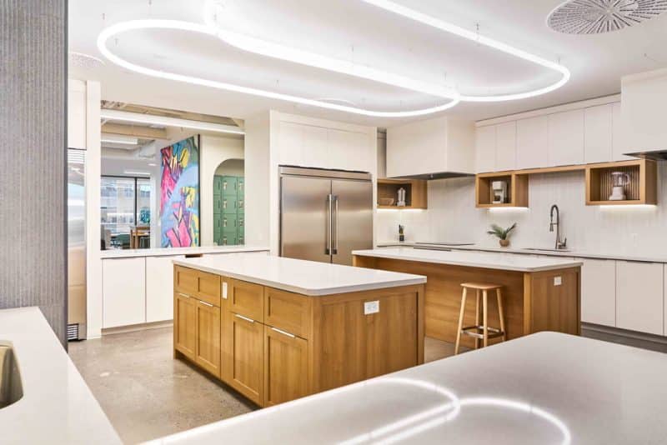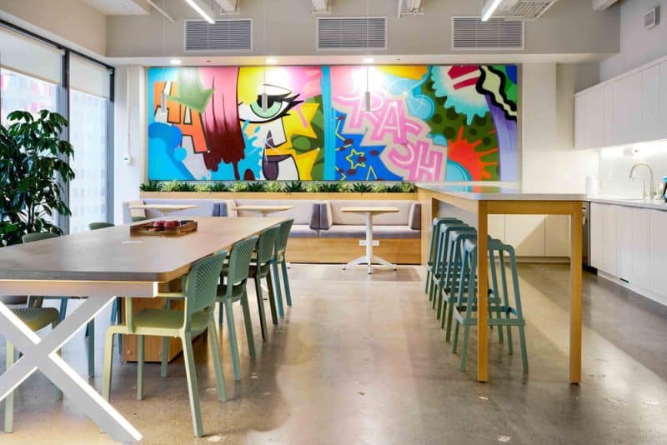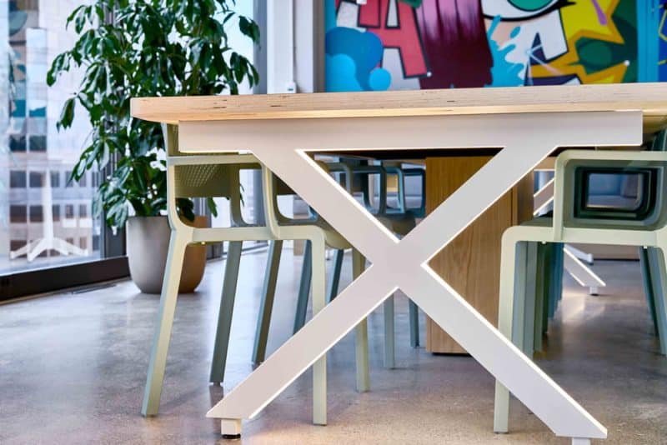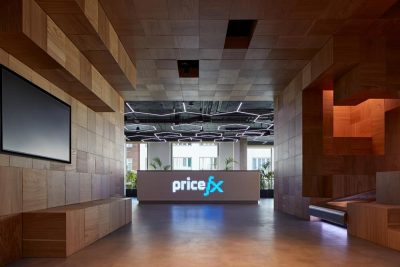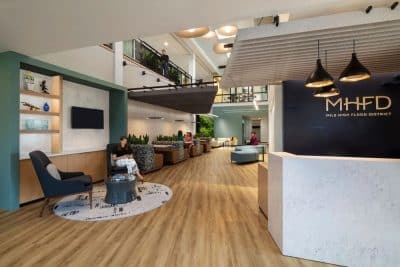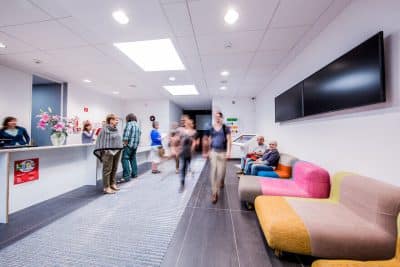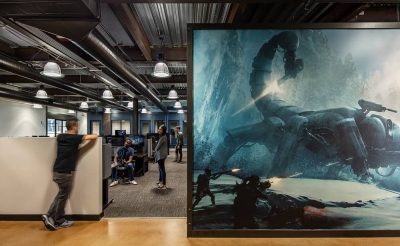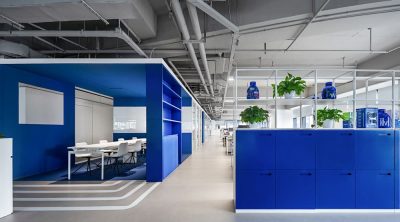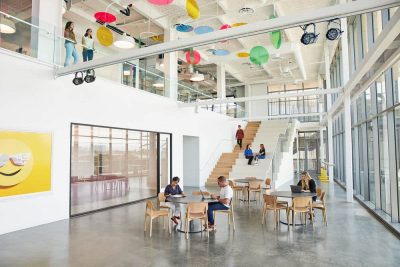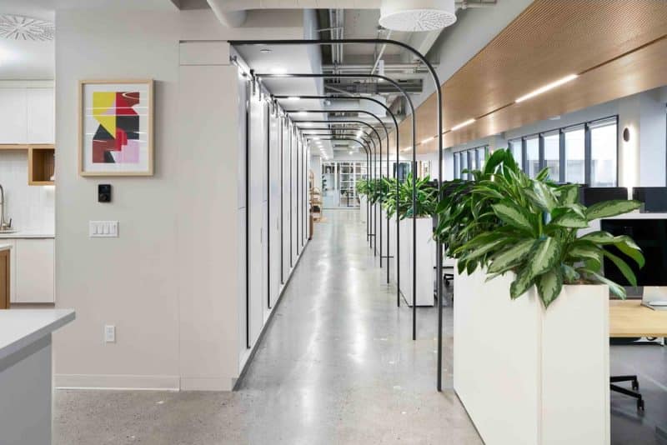
Project: Made by Gather Office
Architecture: Espazio Design
Construction: Les Industries Vendette
Location: Montreal, Canada
Area: 8000 ft2
Year: 2024
Photo Credits: Made by Gather
Project Overview
Made by Gather, a designer and manufacturer of small appliances based in Manhattan, recently centralized its Montreal operations in a new, larger, and more central space. The goal was to create a more functional and inspiring environment for work teams while meeting each group’s unique needs. This new office not only reflects the company’s dynamic New York roots but also adapts to the local Montreal ambiance.
Innovative Design and Layout
The interior design of the Made by Gather office focused on an optimal layout that meets practical requirements. The space features an open-plan office with unassigned workstations tailored to a hybrid work mode. Various meeting and concentration rooms ensure that every task has its perfect spot. A key element is the large kitchen with multiple islands, designed for testing appliances. Adjacent to this, a dedicated showroom serves as both a reception area and a product display, with retractable cabinets flanking a huge central television screen. Photo studios have also been integrated to showcase the appliances and prepared dishes.
Inspired by its New York roots, the design boasts a chic, industrial style that evokes Manhattan’s vibrant energy. At the same time, Made by Gather integrated Feng Shui principles into the design. Rounded cabinet furniture, uniquely designed light fixtures, and metal arches work together to create a smooth flow of energy and a harmonious atmosphere for employees.
Strategies and Efficient Use of Space
Before starting the office fit-out, Made by Gather partnered with Espazio Design for a pre-leasing study. Detailed analysis showed that 8,000 square feet was sufficient, saving the company from the 10,000 square feet originally envisioned. This rigorous assessment helped optimize the leasable area and significantly reduce costs. The selected space on the top floor of 1801 McGill College was ideal, also offering roof access for installing commercial hoods for the test kitchen.
The layout reflects the principles of MTAA—workplaces adapted to activities—with flexible, unassigned workstations and dedicated zones for collaboration and concentration. Every area has been carefully mapped out to streamline internal circulation and prevent congestion.
Visual Impact and Sustainability
Large windows and visual breakthroughs to the exterior maximize natural light and offer exceptional views of downtown Montreal. The interior spaces have been arranged to reserve the best views for employees, while colorful paintings by an iconic street artist infuse the space with a true New York aesthetic. This thoughtful arrangement not only enhances the visual appeal but also creates a stimulating work environment.
The Montreal office redevelopment for Made by Gather has proven to be a resounding success. It meets both the functional and aesthetic needs of the company while reinforcing a culture of innovation and collaboration. The new workspace stands as a true reflection of Made by Gather’s vision—a blend of New York design, Montreal charm, and a touch of Feng Shui for well-being.
