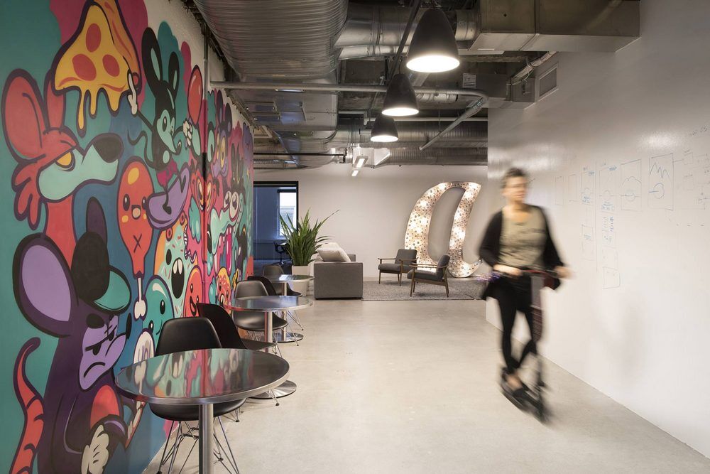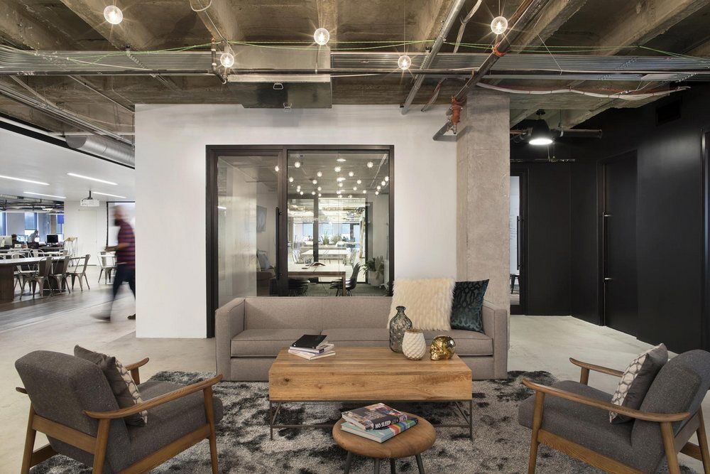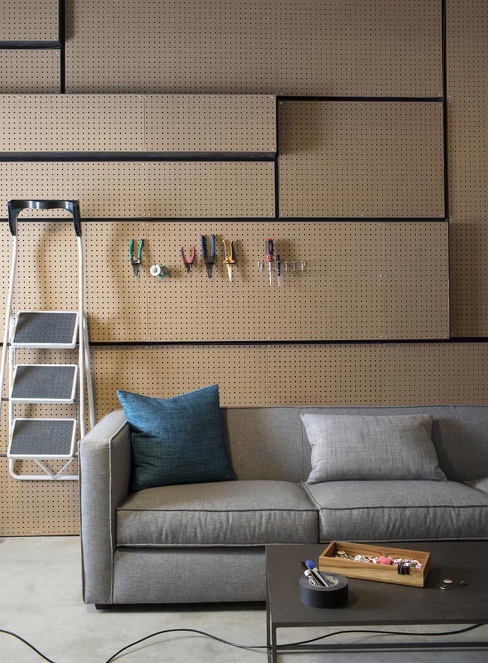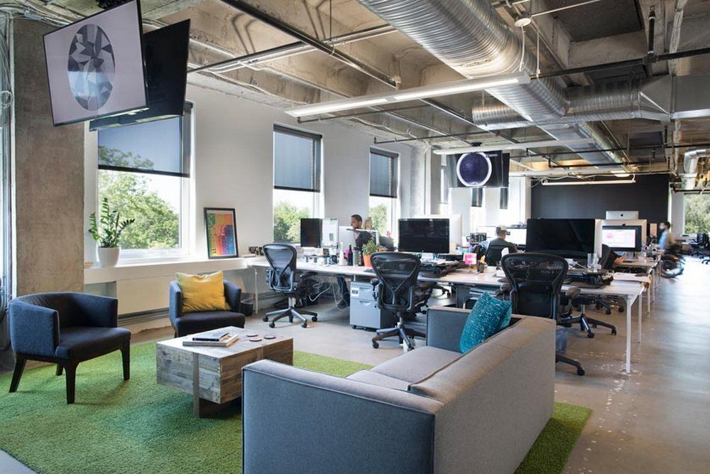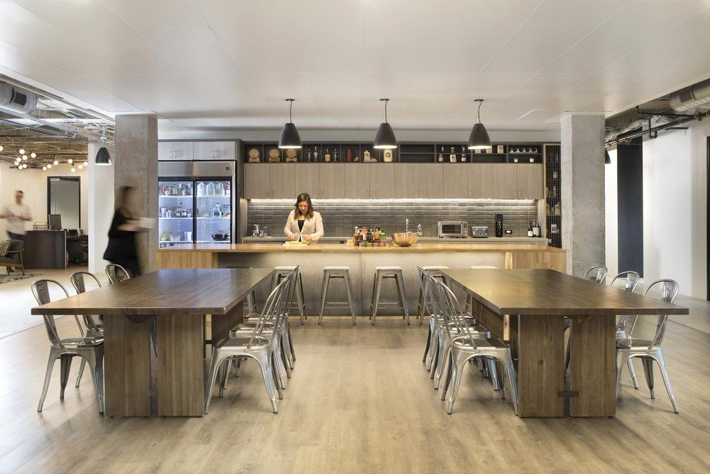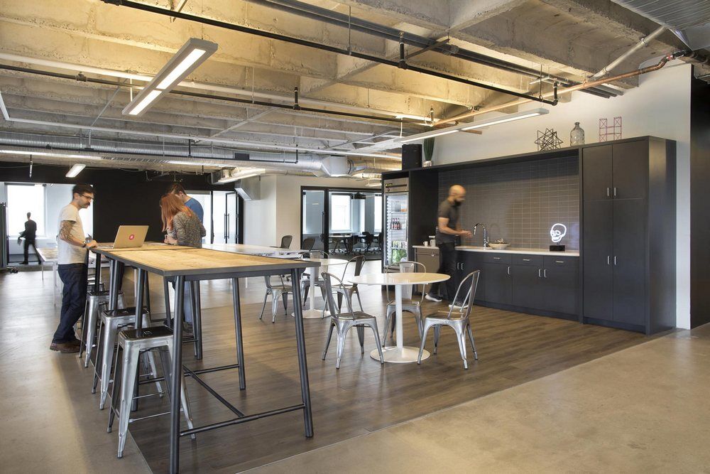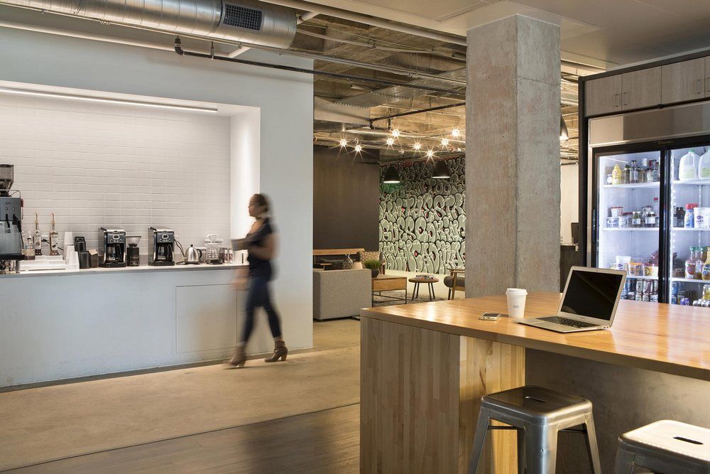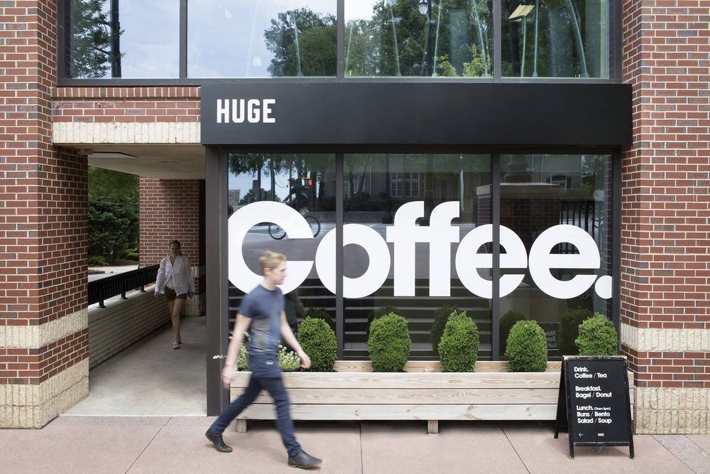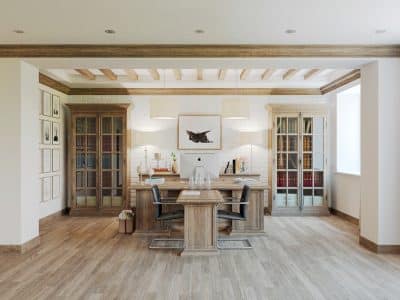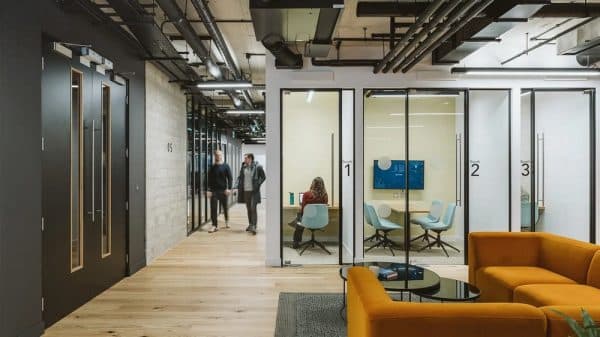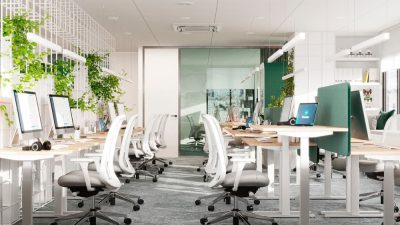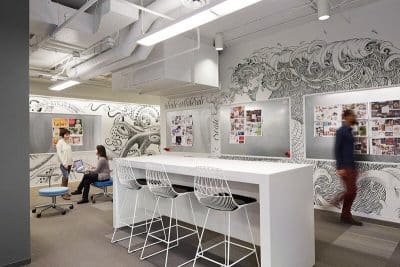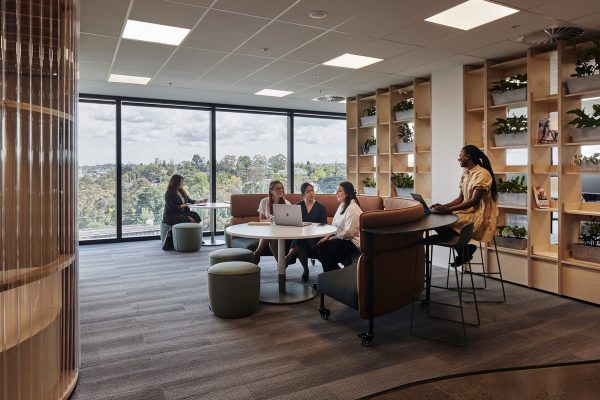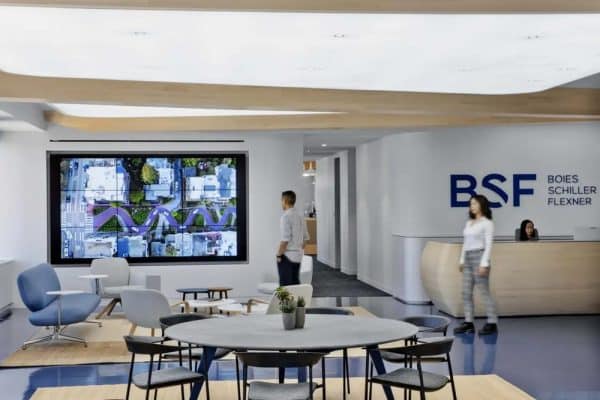Project: Huge Atlanta
Architects: Abramson Architects
Location: Atlanta, Georgia, United States
Type: Creative Office
Size: 26,500 sq ft
Photographer: Sarah Dorio
Having previously designed multiple office locations for Huge, the team at Abramson Architects aimed to apply the company’s core values to a space that was uniquely Atlanta. Visibility and community are important factors in a Huge workplace. The designers implemented alternative working spaces amongst open seating and glass enclosed environments. Local Atlanta artists are featured on large scale wall coverings that rotate out from time to time. A giant lightbulb adorned ‘A’ represents their native city.
Comfortable and casual seating groups are dispersed throughout the office to provide a variety of working options for the employees – whether they are looking for individual time or gathering for a small group meeting.
The space has dual kitchens to service different areas of the office. Employees often utilize the extra seating to work on their laptops and the communal tables service after hours community events. One fun fact – the Huge team makes their own whiskey, so we designed custom cabinets and mini barrel holders for storage. A built-in coffee station is out in the open to welcome both employees and visitors.
Huge Atlanta also operates a 1,500 SF public coffee shop and pop-up café on the ground floor. It’s previously dark and dated appearance has been modernized with stripped down finishes like the Baltic birch plywood seen in the cabinetry and countertops.

