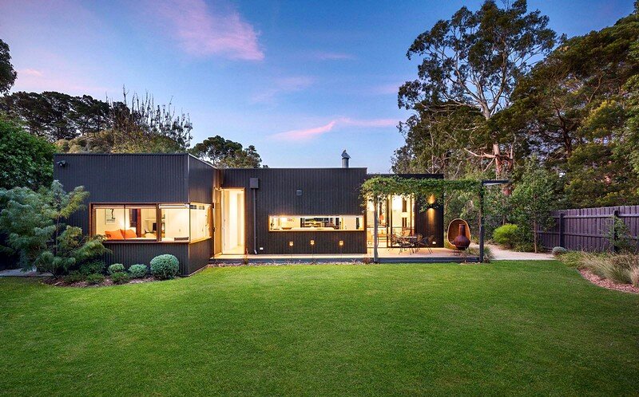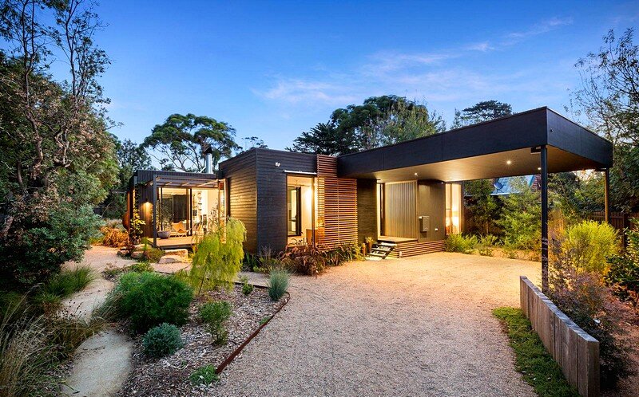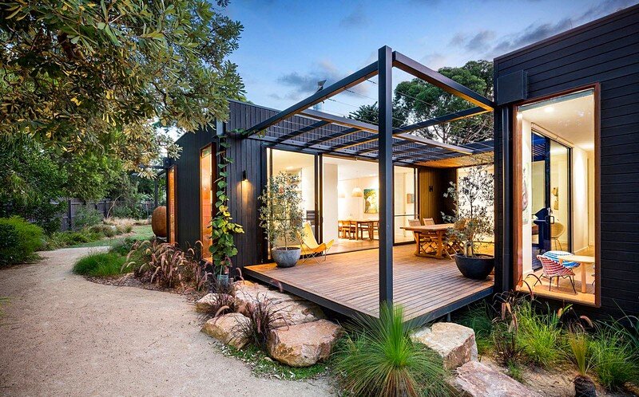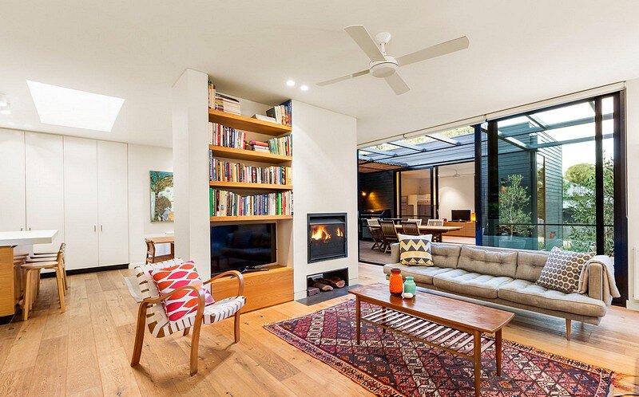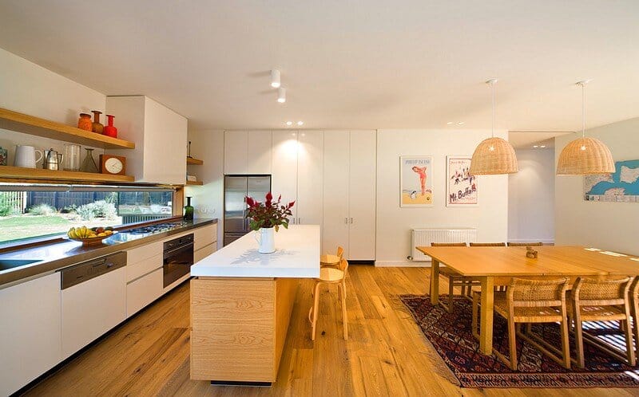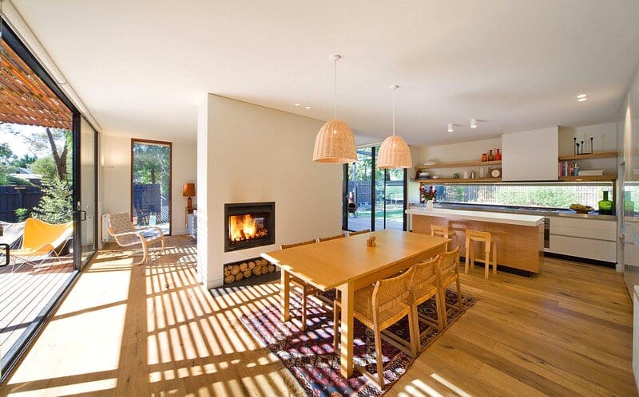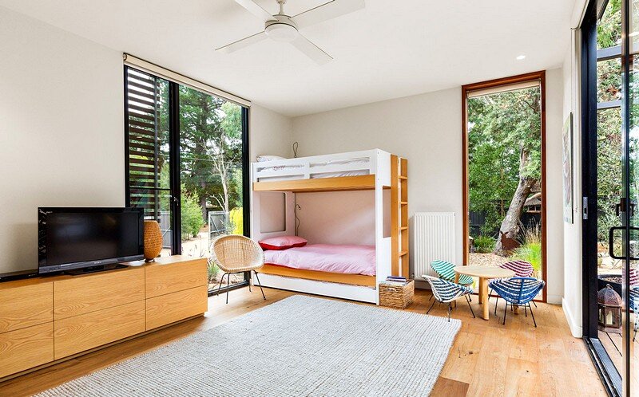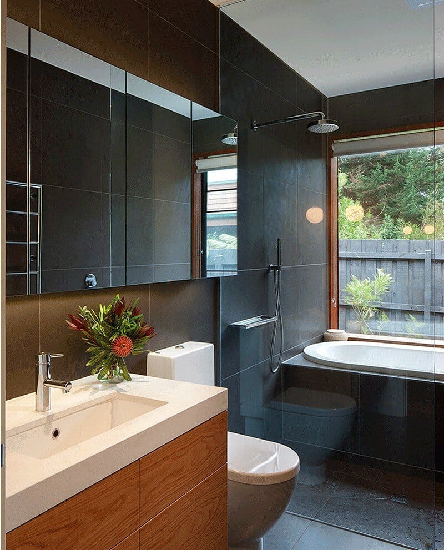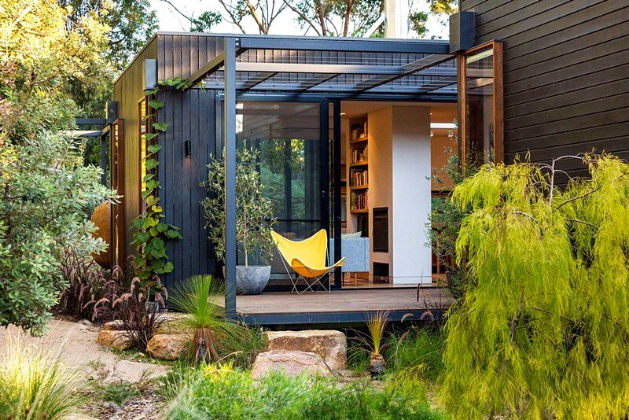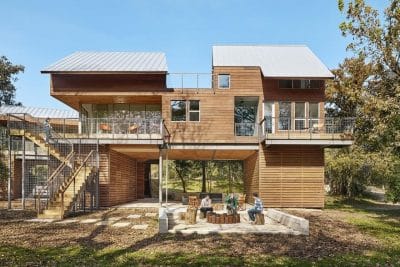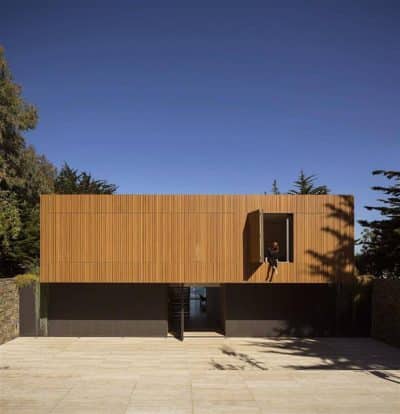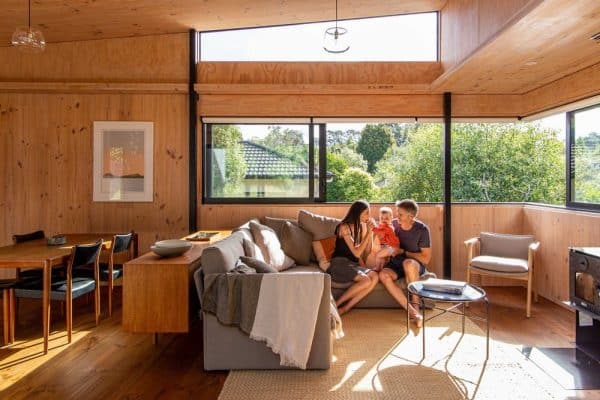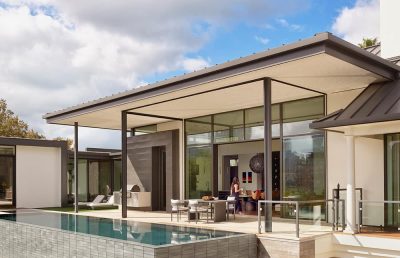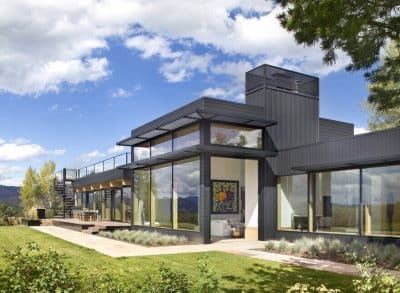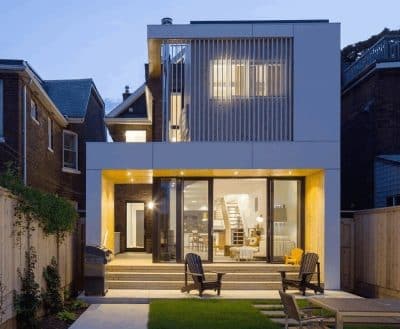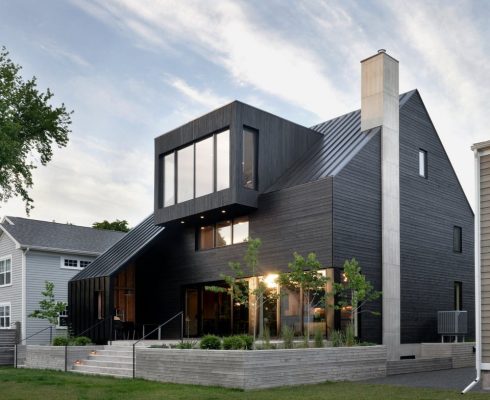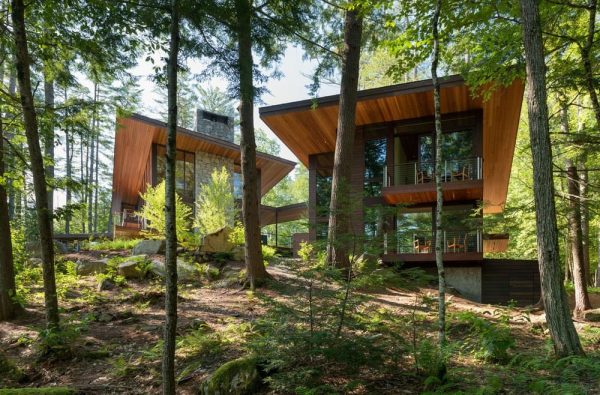Merricks Beach House is a modular prefabricated house conceived by Prebuild in collaboration with Perkins Pleysier Architects. The house is located in Merricks Beach, a small seaside village on the Mornington Peninsula Victoria, Australia.
This perfectly connected family holiday home, with its U-shaped configuration, sits unobtrusively within the native coastal environment of the Mornington Peninsula. Seven modules that house three bedrooms, a playroom and open-plan living space with a centrepiece of a double-sided fireplace surround a central courtyard deck.
Full-height windows facing the inner courtyard create a pleasing outlook that incorporates glimpses between the kitchen, meals and living areas and the playroom. This transparency helps create a relaxed holiday environment within this modular home design.
Merricks Beach House is appropriate in its coastal bush environment, with an exterior palette of dark-stained timber with contrasting natural timber and galvanised steel.
Thank you for reading this article!

