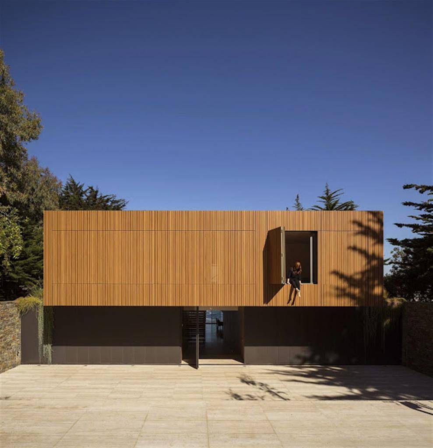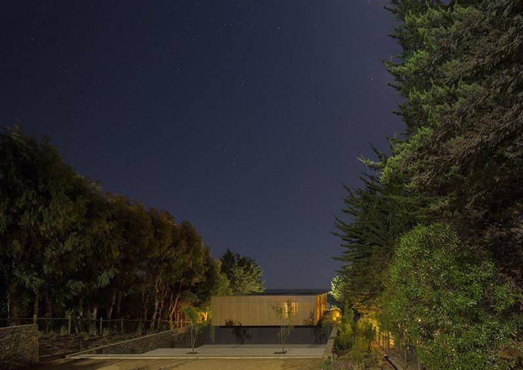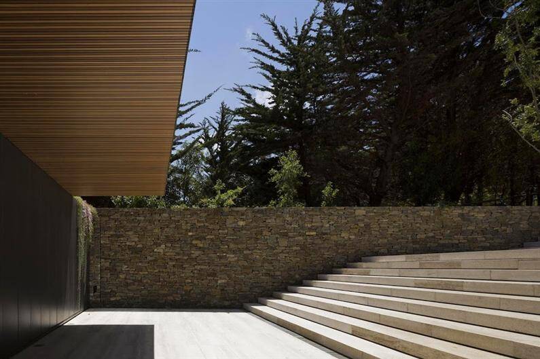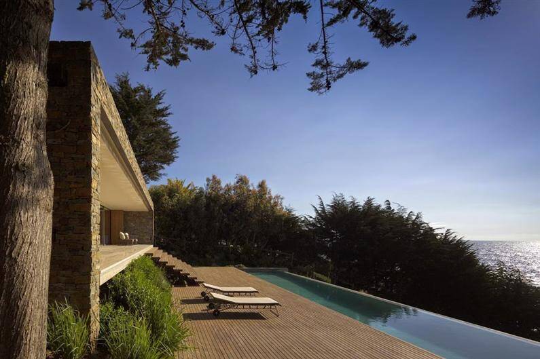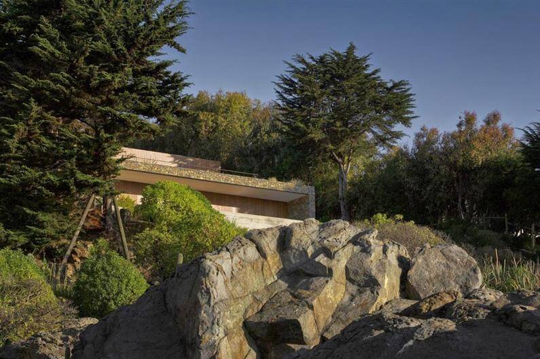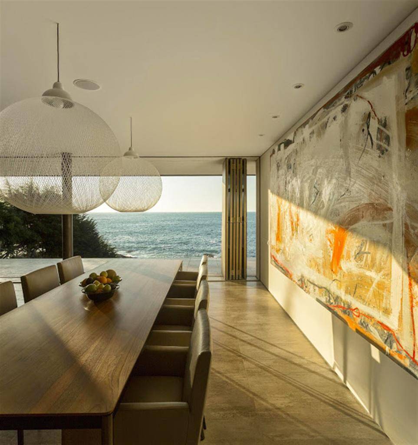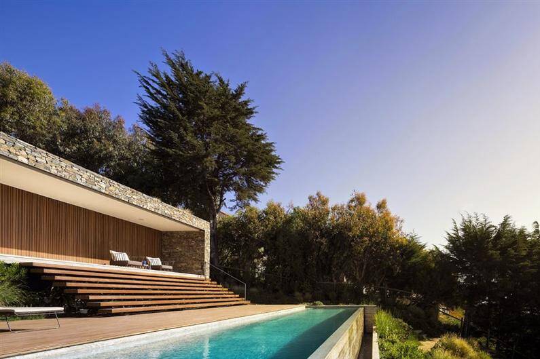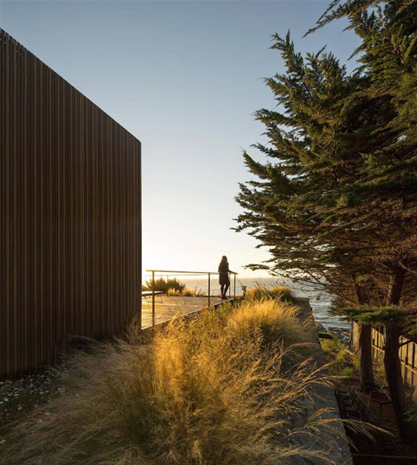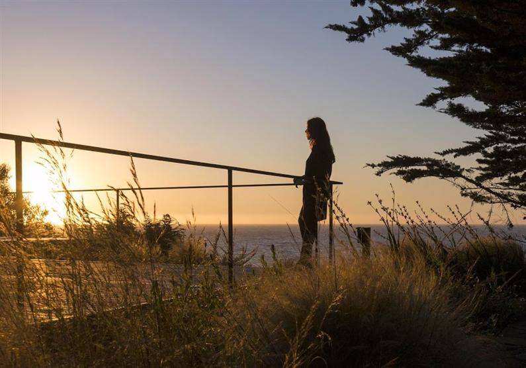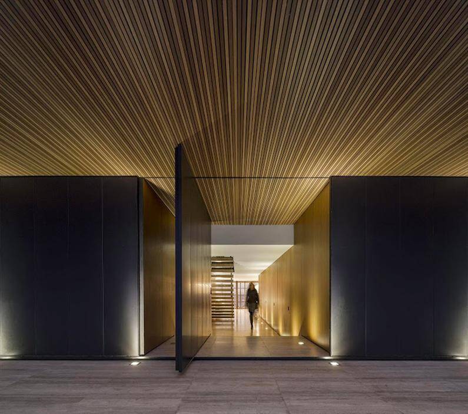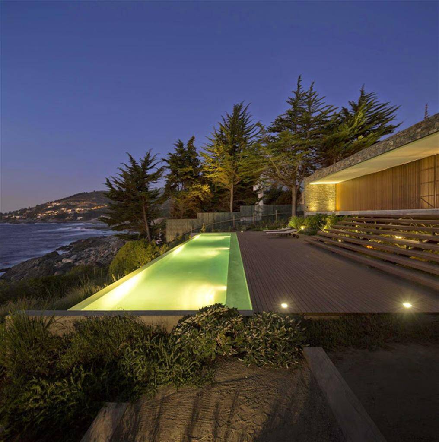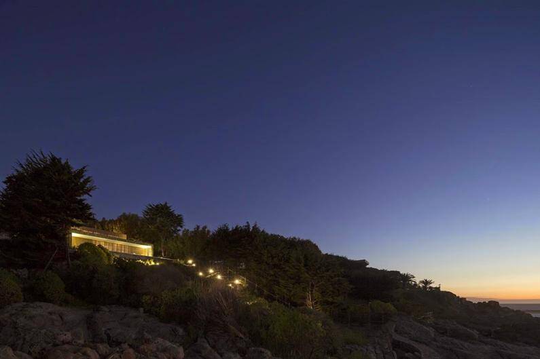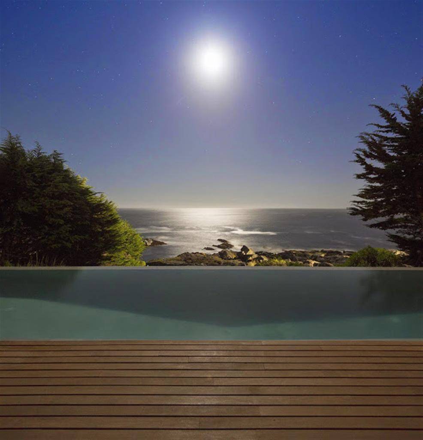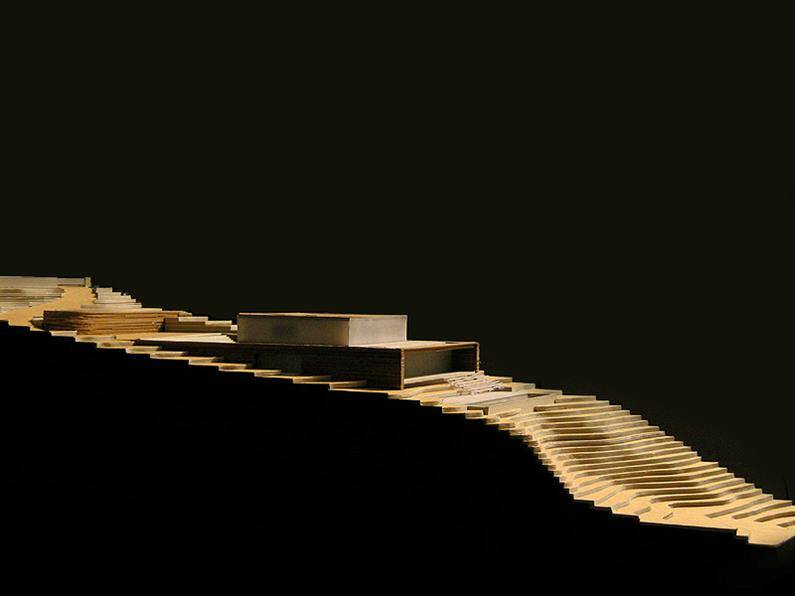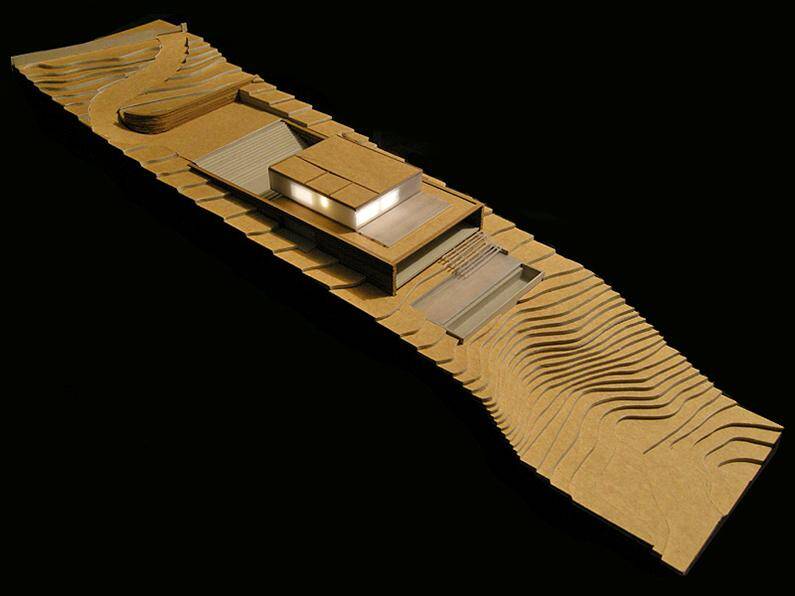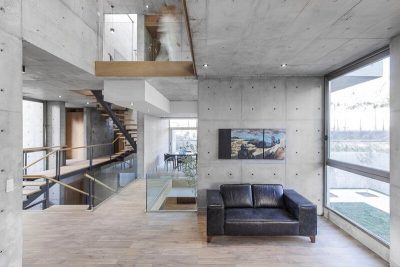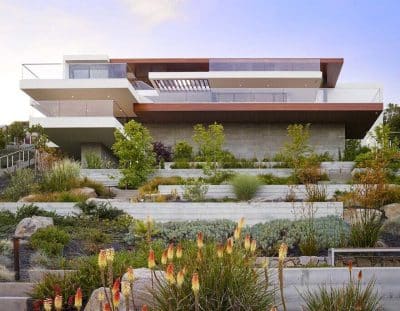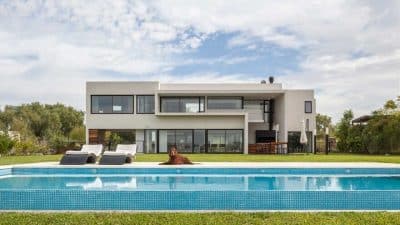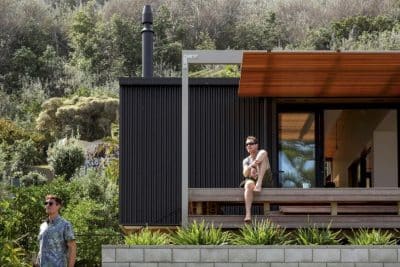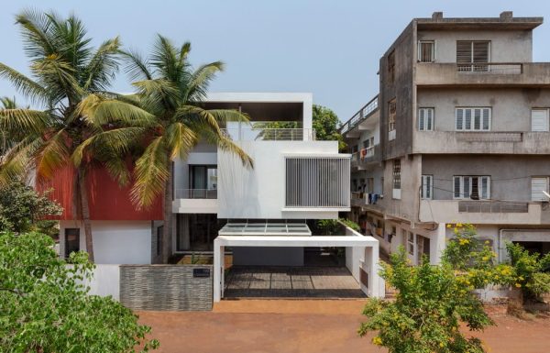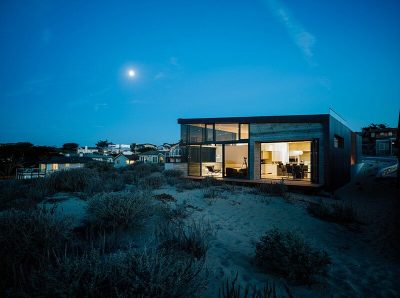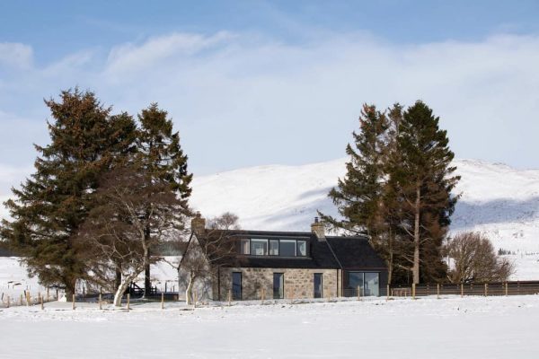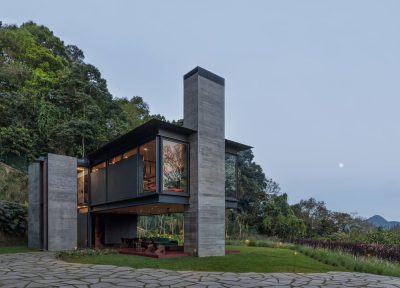Project: Casa Rocas
Architecture: Studio MK27
Author: Marcio Kogan
Co-author: Renata Furlanetto and 57STUDIO (Maurizio Angelini and Benjamin Oportot)
Location: Valparaiso, Chile
Photographer: Fernando Guerra
Casa Rocas (a/n Stones House) is situated in Valparaiso, Chile and it is the result of the cooperation between two architecture companies: Studio MK27 and 57Studio. Situated on a rocky hill, with a tilt towards the ocean, the house is generously shadowed by trees and has a magnificent view towards Pacific Ocean. The conception belongs to the principal architect Marcio Kogan, whose intention was to integrate and harmonize the house with the special characteristics of the land and to valorize the extraordinary beauty of the landscape and the panorama. The solution of the architect is a box like design. Thus, building two stone lateral walls, the house gives the impression of two stacked “drawers”.
The first “floor” drawer is dedicated to the social and service area, while the second one includes the private areas of the house and protects the entrance in the house. The first floor, longer towards the ocean than the second, is continued by a swimming pool accessed by stairs, thus valorizing the natural tilt. The differences between the swimming pool and the floors offer a large and beautiful view from any point of the house. Casa Rocas is a good example of a success in the harmonious joining between architecture and natural environment with its particularities.

