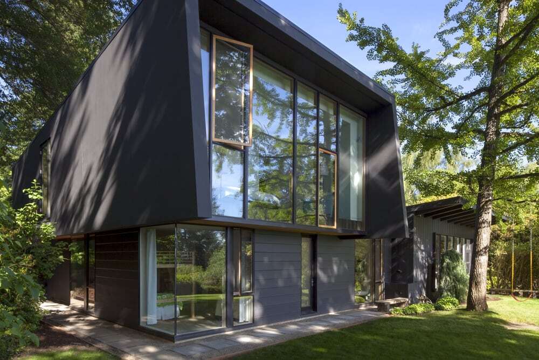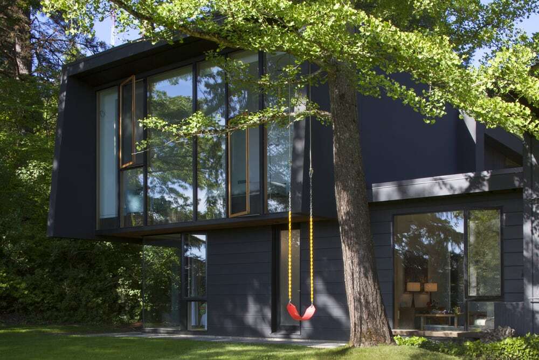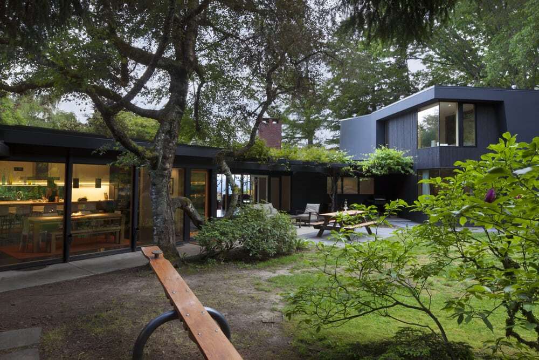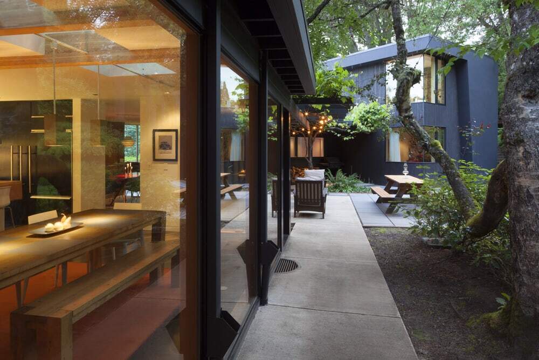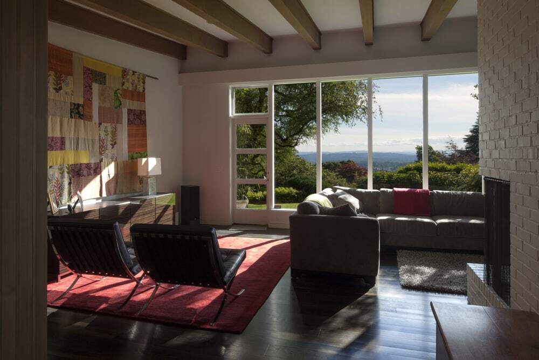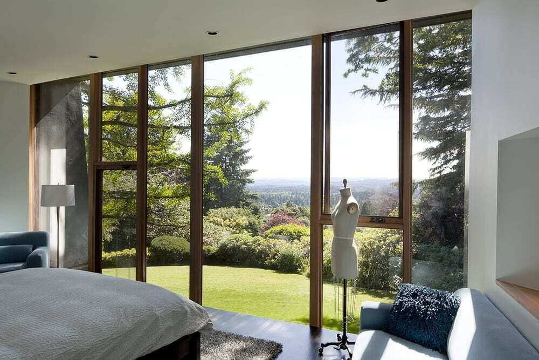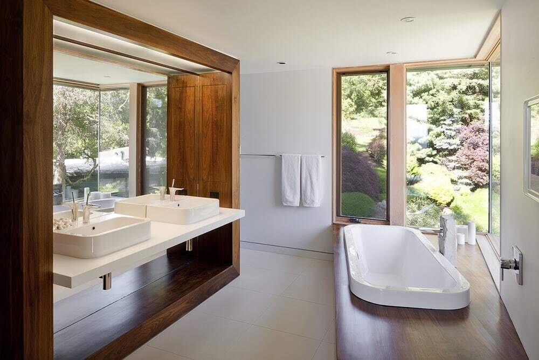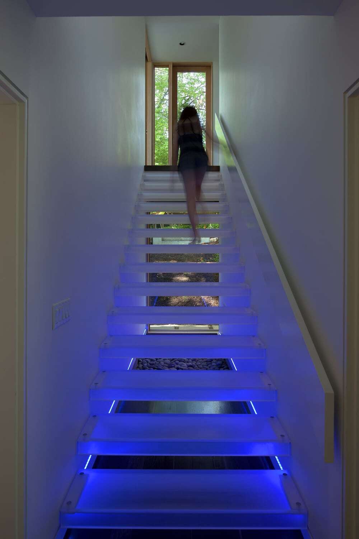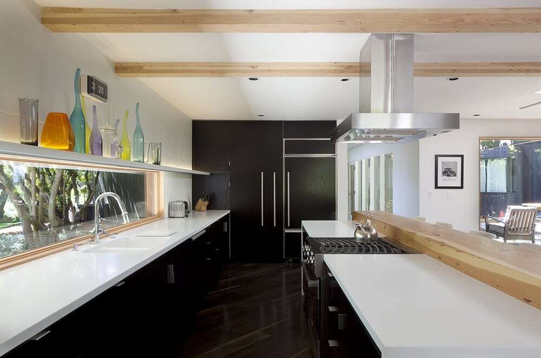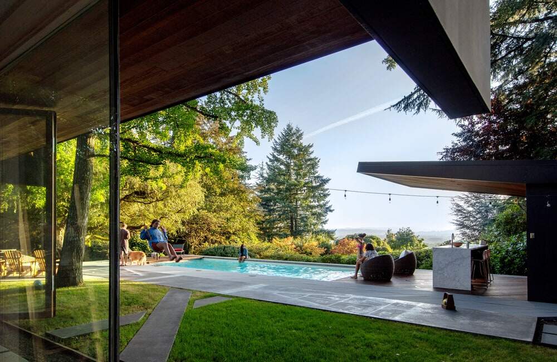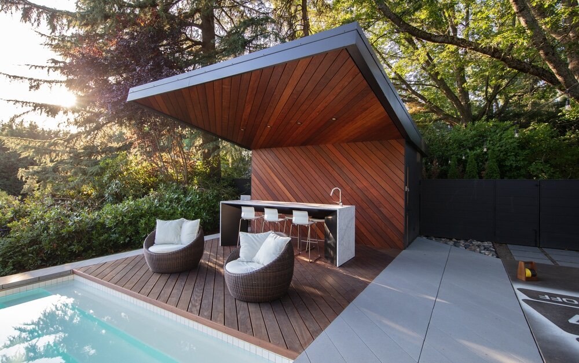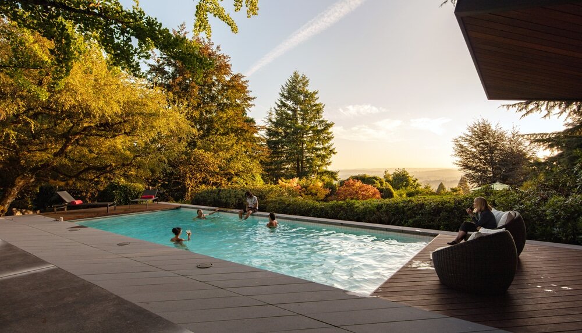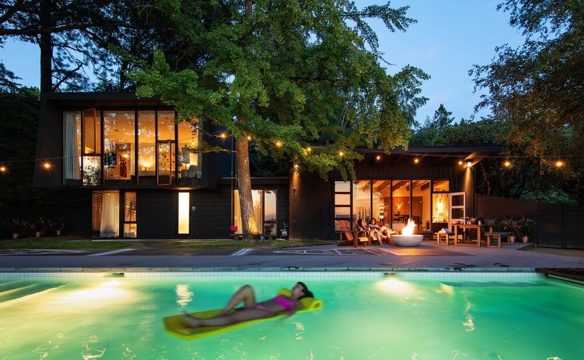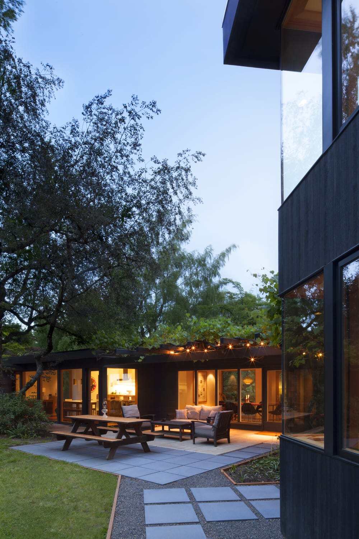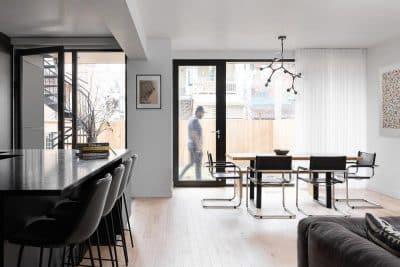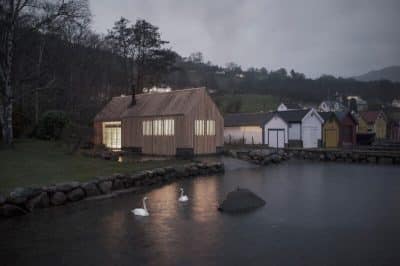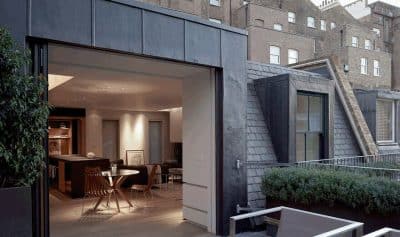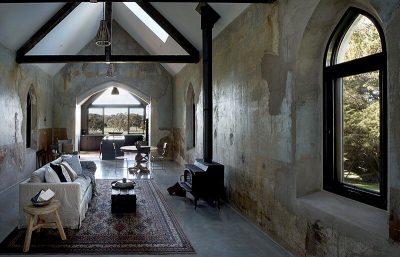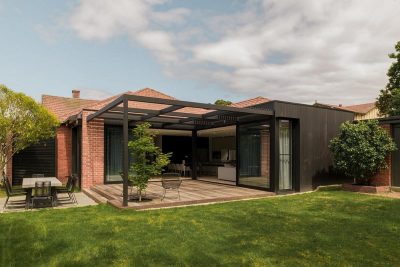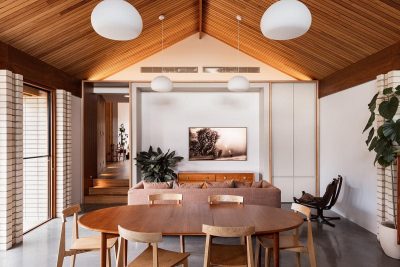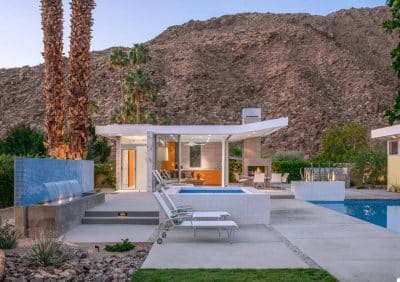Project: Meschter Residence
Architects: Skylab Architecture
Builder: Metcalf Construction
Location: Portland, Oregon
Area: 4,582-square-foot
Photo Credits: Stephen Miller / Skylab
Text and photos: Courtesy of Skylab Architecture
The Meschter Residence, located in the NW Portland hills, is a remodel and expansion of a mid-century modern home. Nestled within a lush Pacific Northwest landscape, the residence embraces its wooded surroundings and creates a secluded courtyard that frames views of the pine forest. Carefully positioned, the home also captures spectacular vistas of the western hills, offering its residents a serene connection to nature.
A Collage of Spaces
Inspired by Kandinsky’s abstract artwork, the design concept transforms the Meschter Residence into a collage of interrelated spaces tailored for a growing family. The home’s three timber-framed wings on the ground level create a circulation path around the landscaped courtyard, garden, and pool, making outdoor living an integral part of daily life.
Redefined Living Areas
The remodel of the original wing includes an expanded kitchen relocated closer to the main entrance, along with the addition of an open dining room designed for gatherings. The adjacent wing functions as a casual living area and office, offering wide views of the horizon and direct visual connection to the pool. These spaces enhance flexibility, balancing family interaction with opportunities for quiet retreat.
A Private Sleeping Wing
A newly built third wing provides privacy and comfort. On the ground floor, three garden-access bedrooms open directly to the landscape, blurring the boundary between interior and exterior. Above, a master suite occupies the elevated second level, accessed by a transparent staircase that serves as a striking focal element. This feature not only emphasizes vertical circulation but also brings lightness to the architectural composition.
Outdoor Living at Its Best
To reinforce the connection with its natural setting, the expansion includes a pool area designed as an outdoor living room. Equipped with a secondary kitchen counter, the poolside zone invites both family relaxation and entertaining with ease. Together with the courtyard and gardens, it creates a layered sequence of indoor and outdoor experiences.
The Meschter Residence is a sensitive transformation of mid-century modern architecture, blending abstract inspiration with contemporary family needs. It is both a sanctuary in the forest and a welcoming home that celebrates views, landscape, and design innovation.

