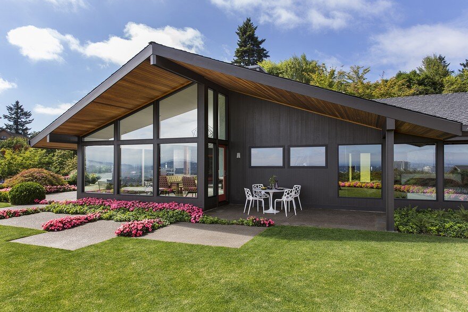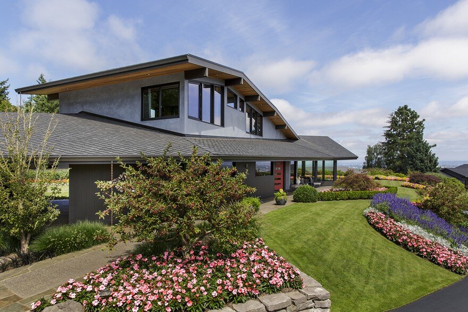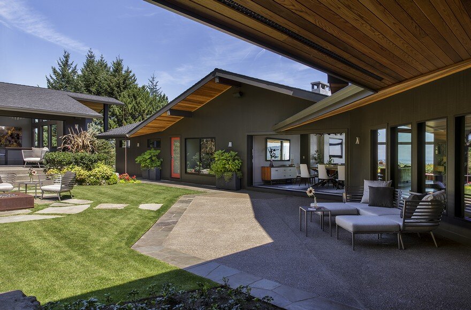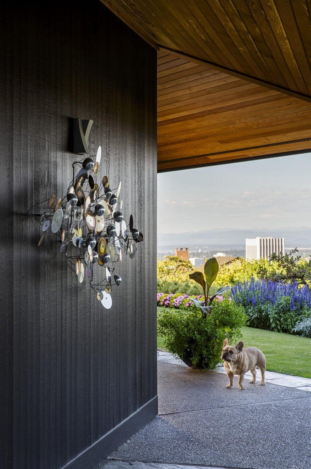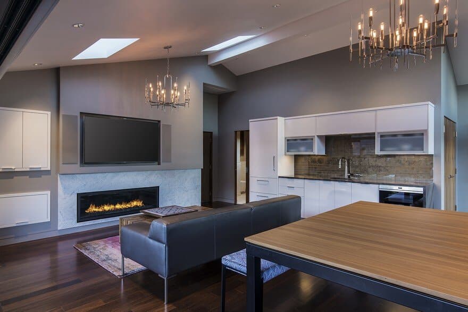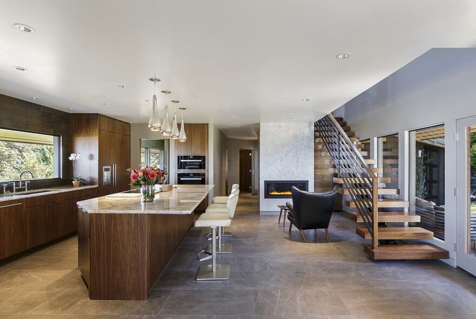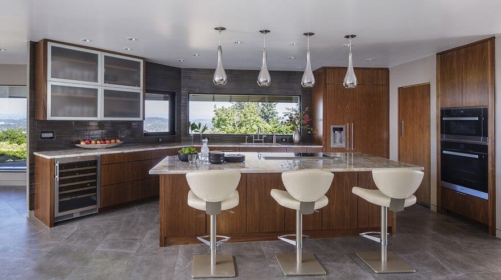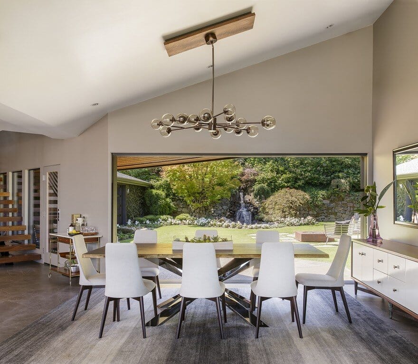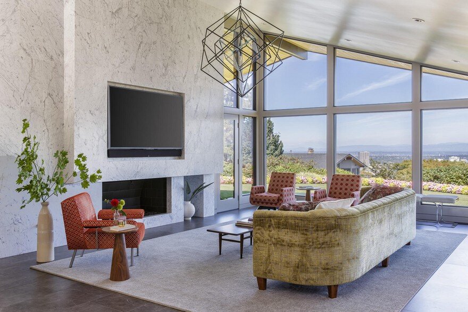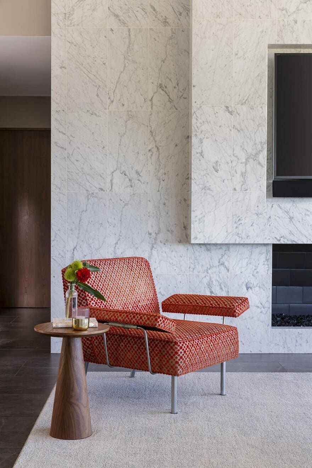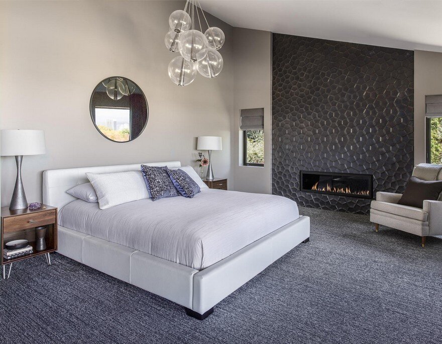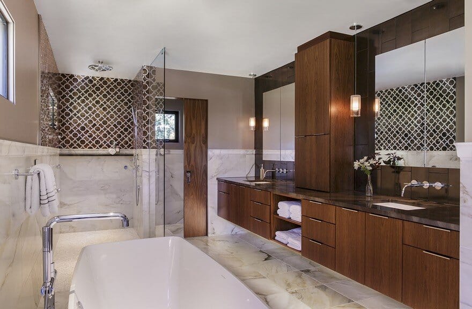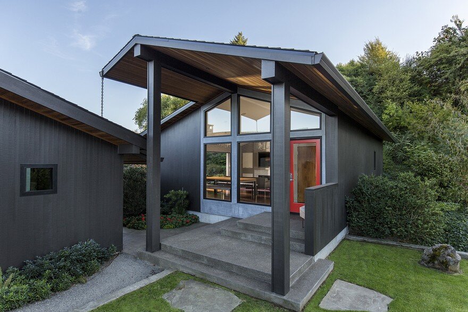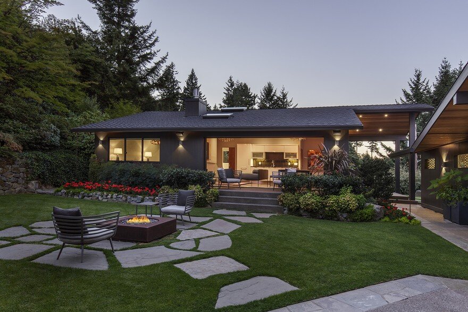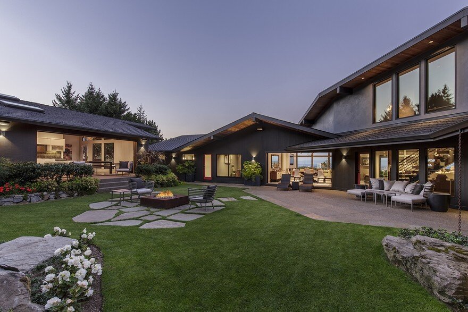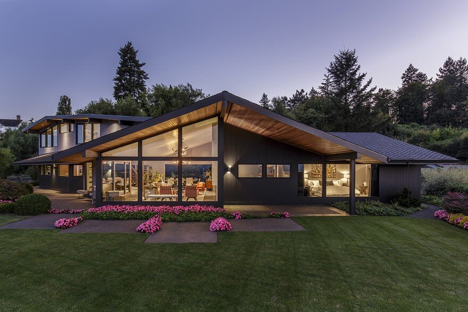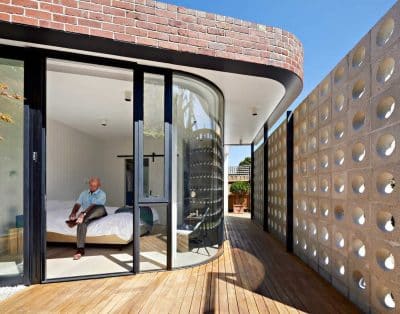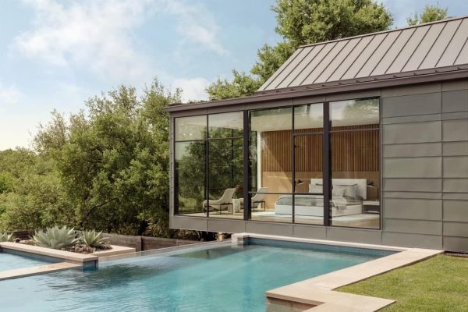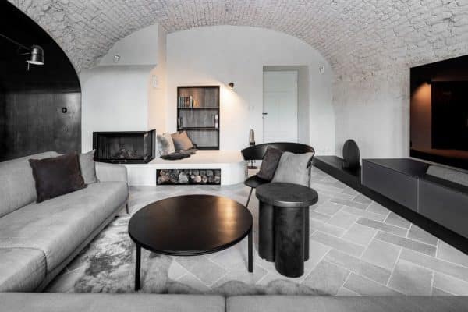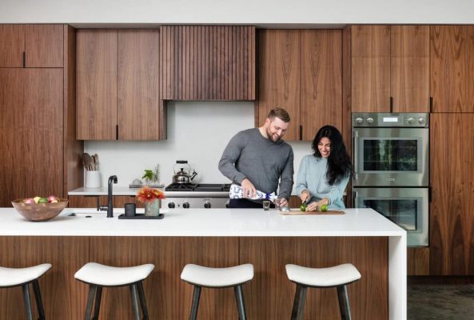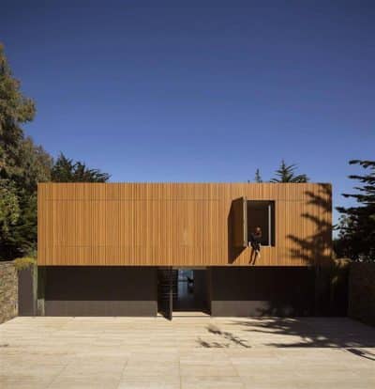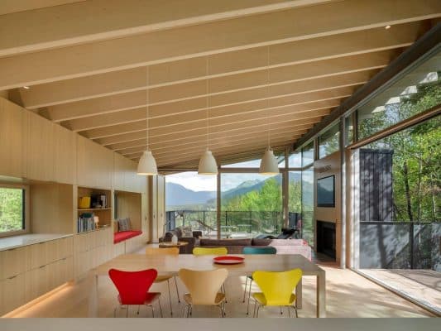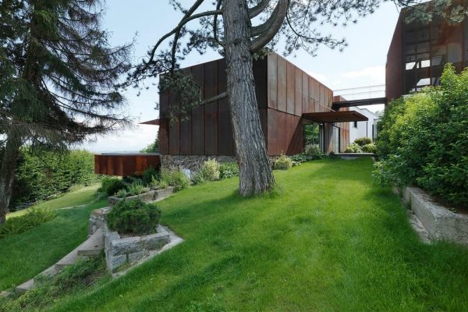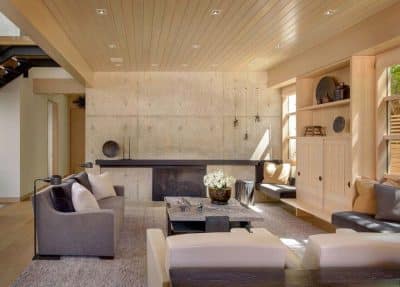Project: Myrtle House
Architects: Giulietti Schouten Architects
Team Members: Tim Schouten, AIA; Jake Weber, Assoc. AIA
Location: Portland, Oregon, United States
Building Size: 5,458 SF
Year 2015
Photography: David Papazian
Text by Giulietti Schouten Architects
This 1957 mid-century modern house sits on a 1 acre lot in SW Portland with an incredible view looking east toward the river and SE Portland. The single bedroom, 2-bedroom guest house residence needed a more functional floor plan. 2 bedrooms were added to an upper level addition, and the guest house was cut in half to include 1 bedroom, 1 bath, and kitchenette + entertaining space.
Adding a main level addition with the existing U-shaped plan left limited options with the house’s location on a steep hillside. The existing home featured low and sleek rooflines with large, thin gables, making a second level addition a challenging design problem. Ultimately, the design retained the existing and characteristic roofs while forming a second-level addition into the existing volume. In discovering a tapered upper level floor plan, we were able to diminish the scale of the addition while pulling the exterior wall inward, centering the city views. The result is a large, modern dormer, with a low sweeping roof that opens up to an amazing view of Portland.

