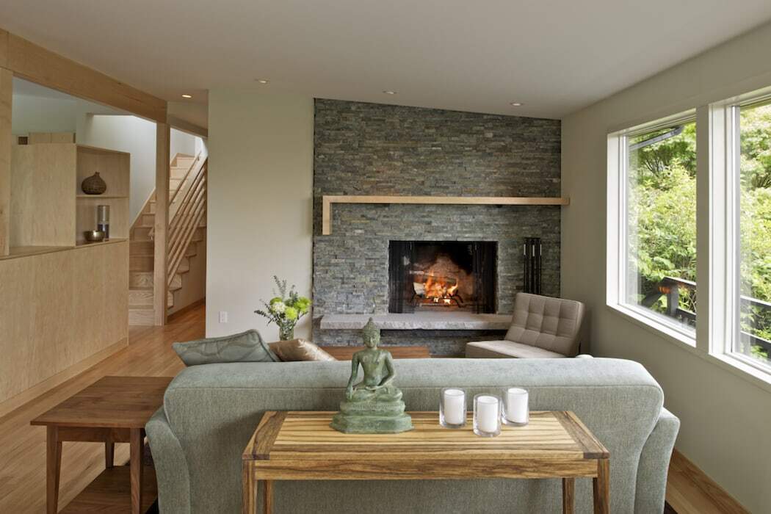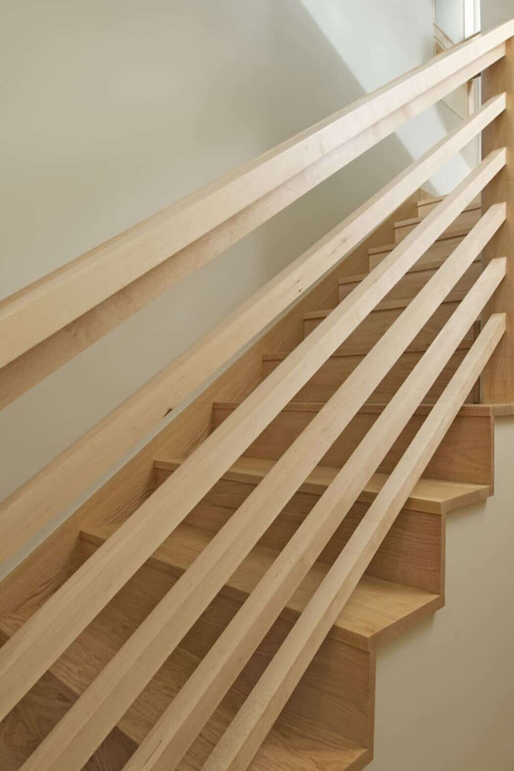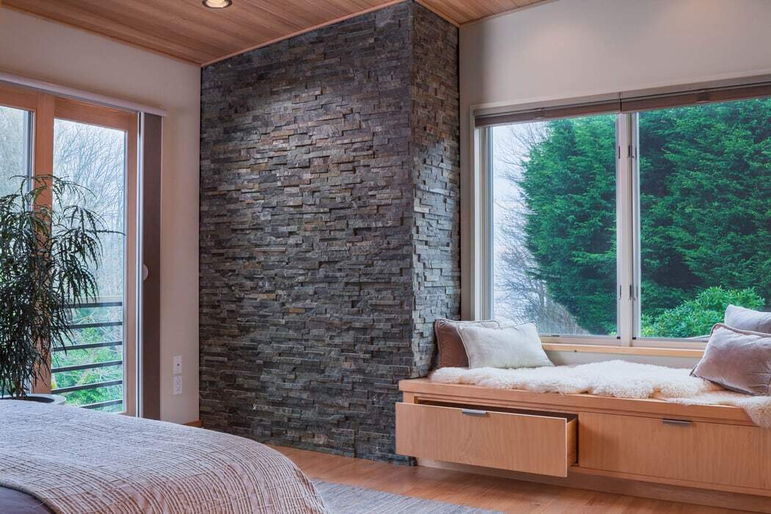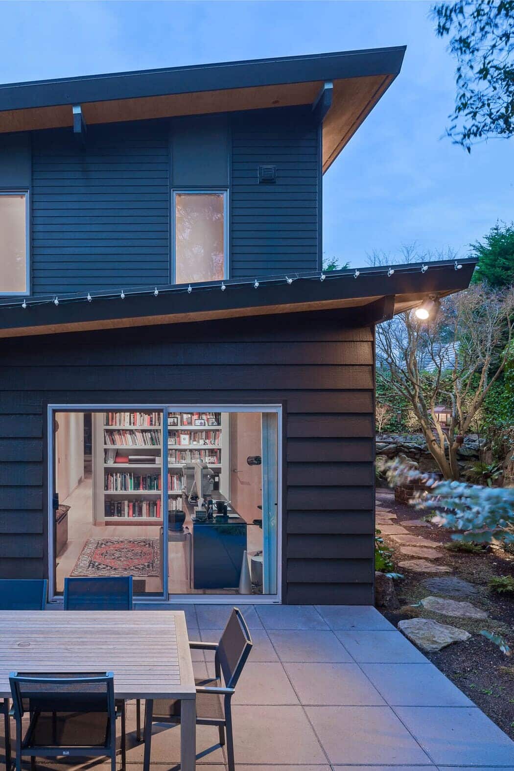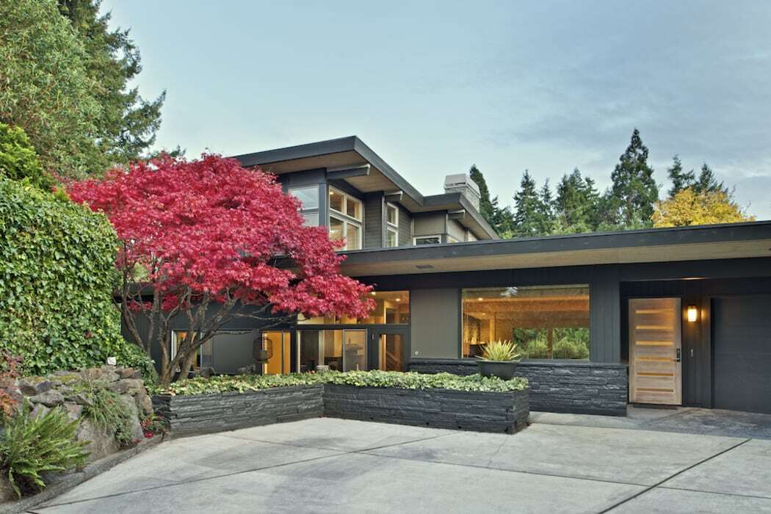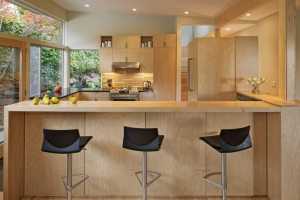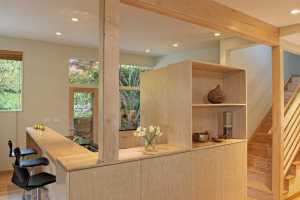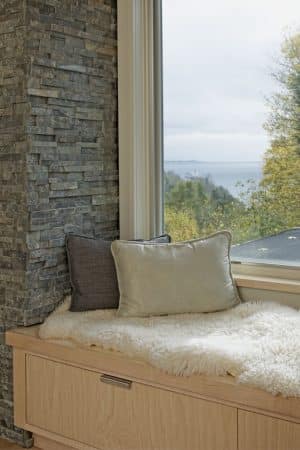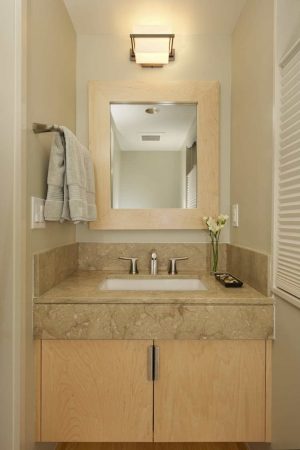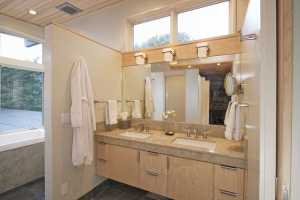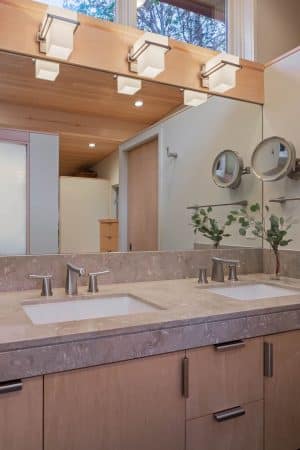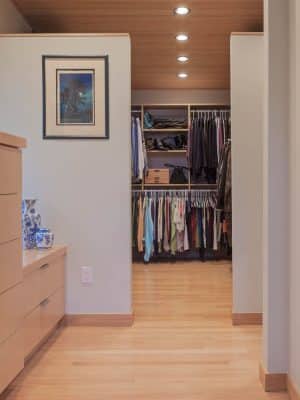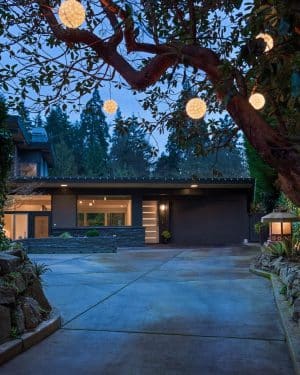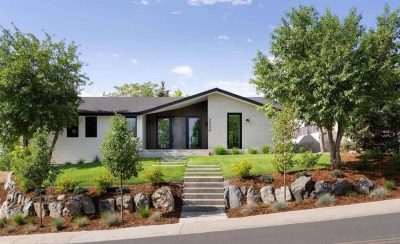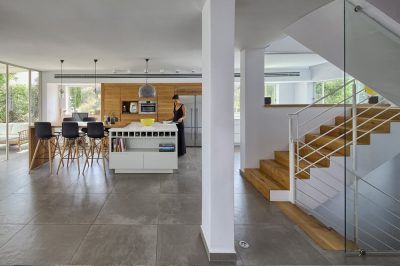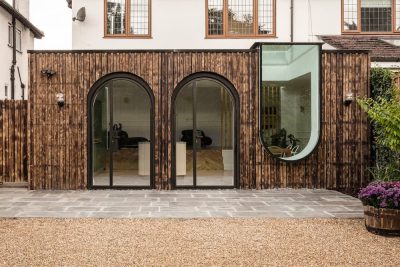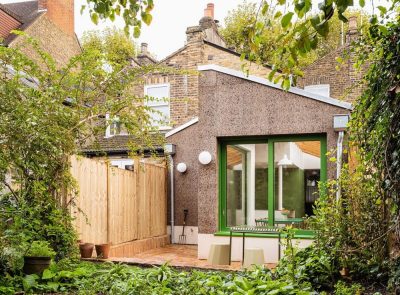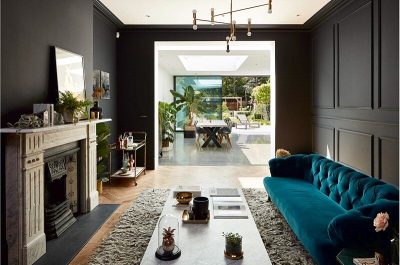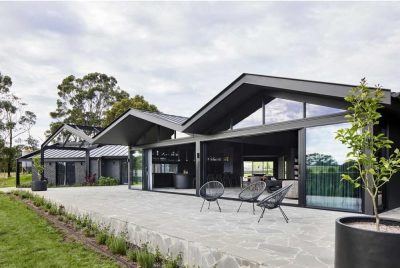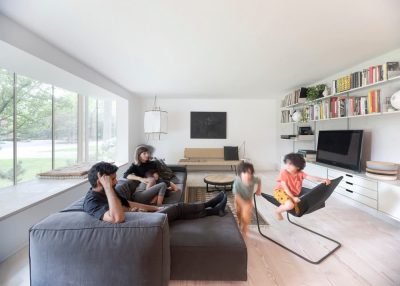Project: Mid-Century Sanctuary
Architect: CTA Design Builders
Builder: CTA Design Builders
Location: Seattle, Washington
Photography: Michael Cole, Ed Sozinho
Remodeling this 50’s rambler entailed refreshing the main floor, plus an addition of a second story Master Suite; all designed in a minimalist aesthetic to heighten the lush, retreat-like experience of the site. Diffuse light floods in from high windows, filtering in and around open spaces, and through frosted glass wall panels. The result is serene and meditative – perfect for this bedroom aerie, and befitting the new-found beauty of this mid-century classic.
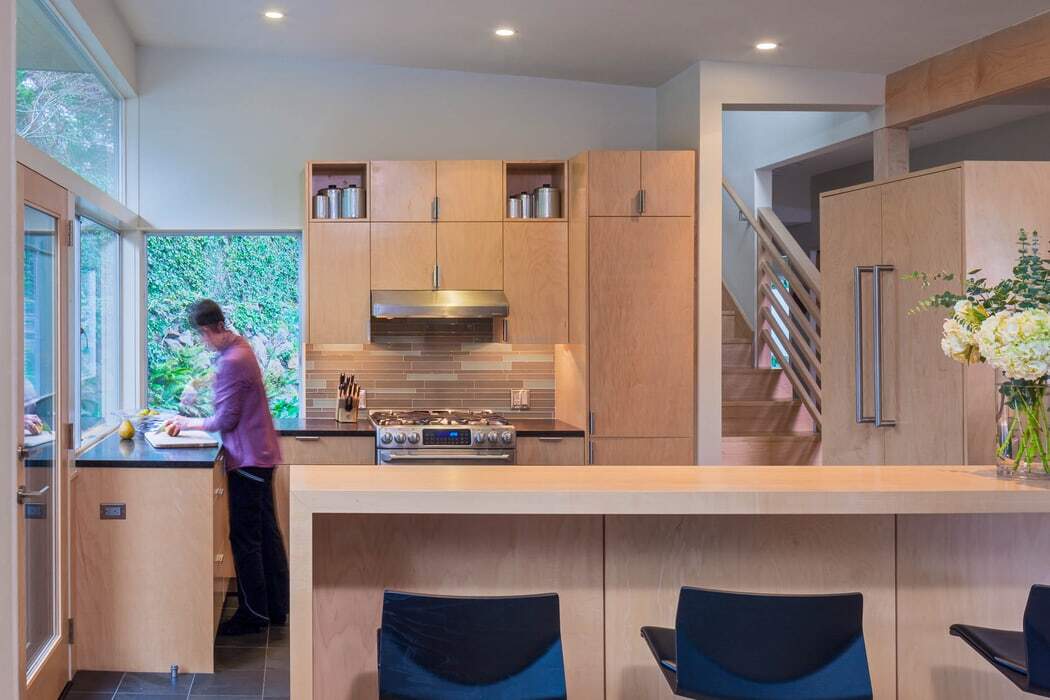
The existing house was a classic mid-century structure: a big overhanging roof with exposed beams, large expanses of windows, and a richness of wood interior finishes. However the floor plan was chopped-up and inefficient, needing aggressive reworking, especially to insert a staircase to the new second floor. CTA Design Builders took clues from the best mid-century features of the house, designing a second story addition that repeated the roof form, structural features and expanses of glass to ensure that the addition enhanced the lovely nestled-into-the-landscape presence that this house exuded.
