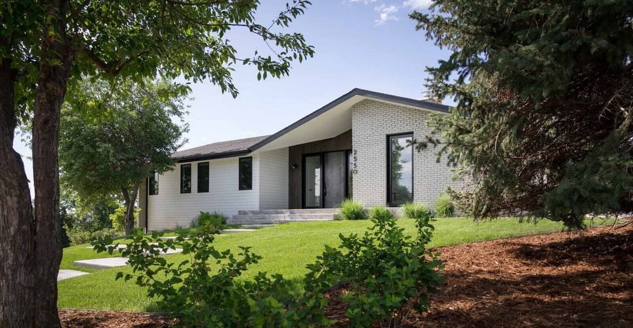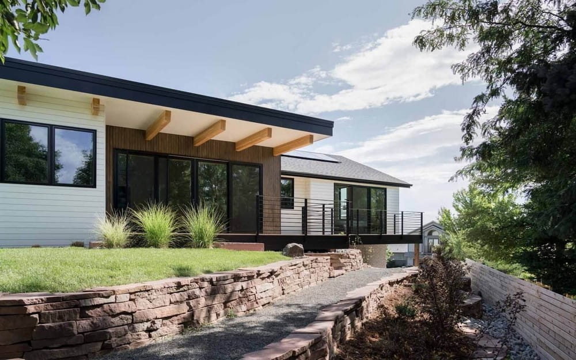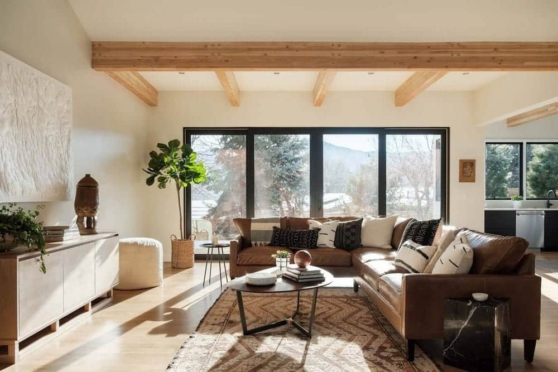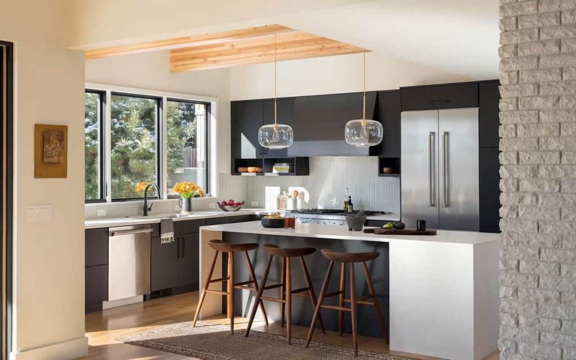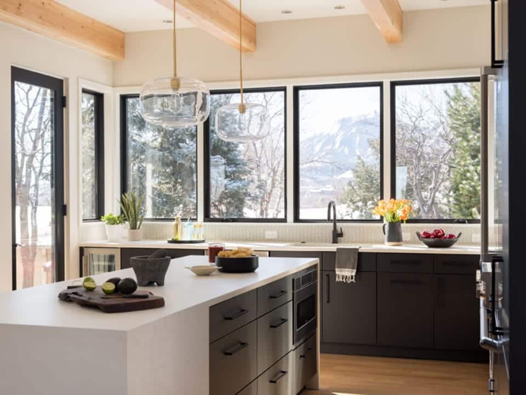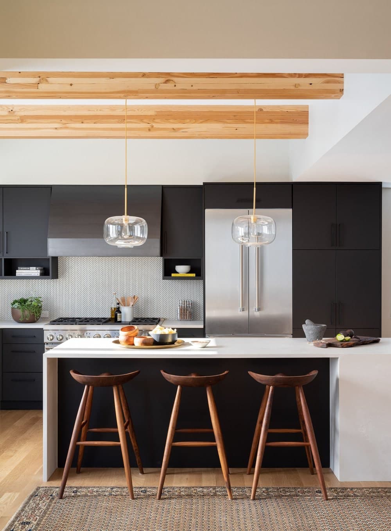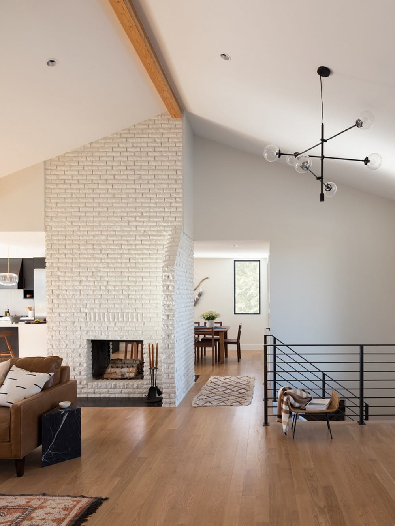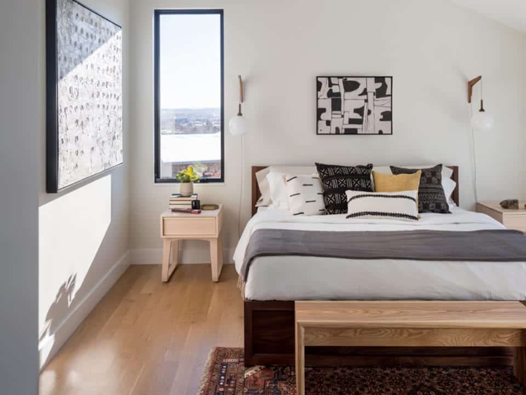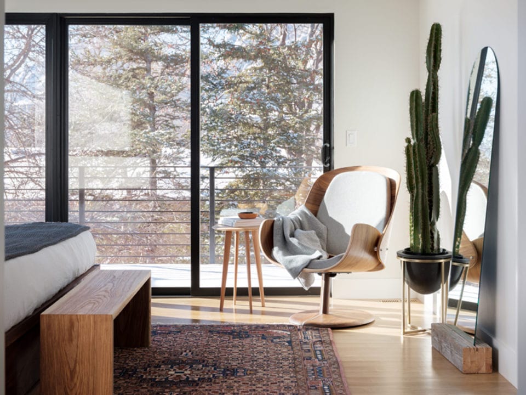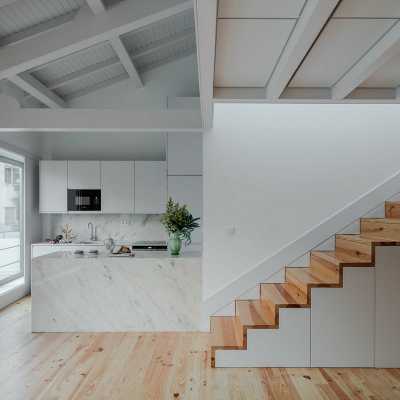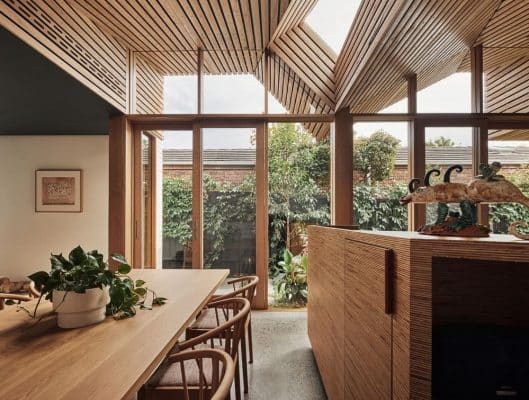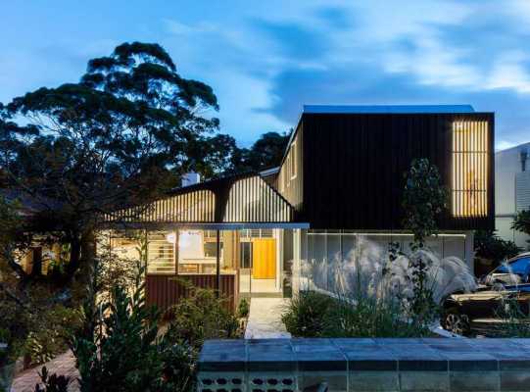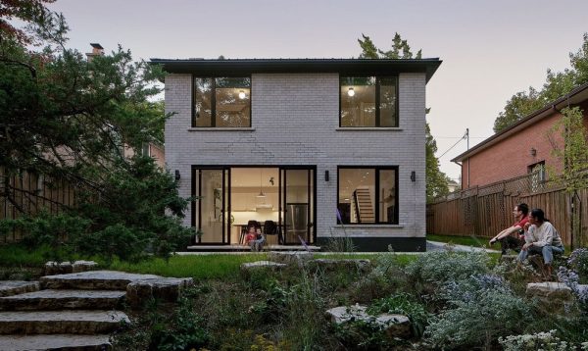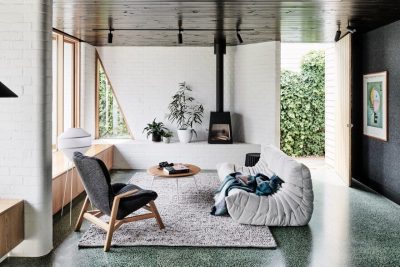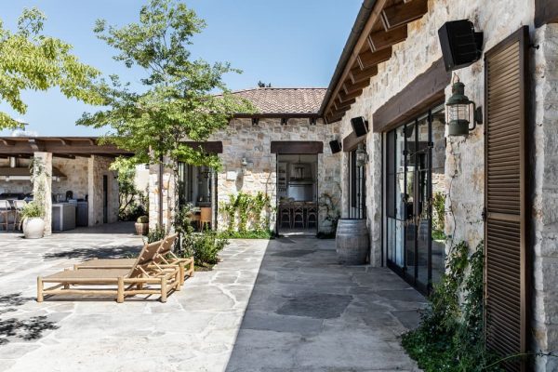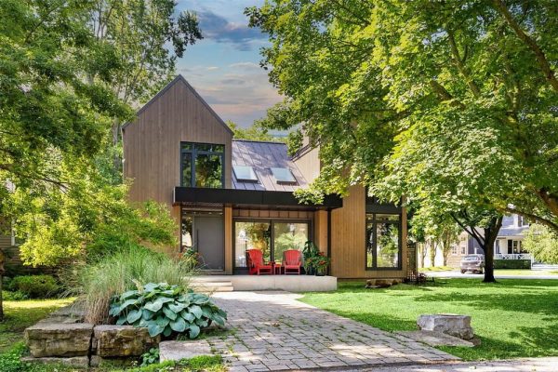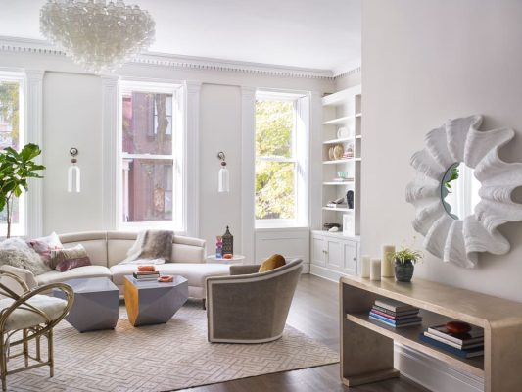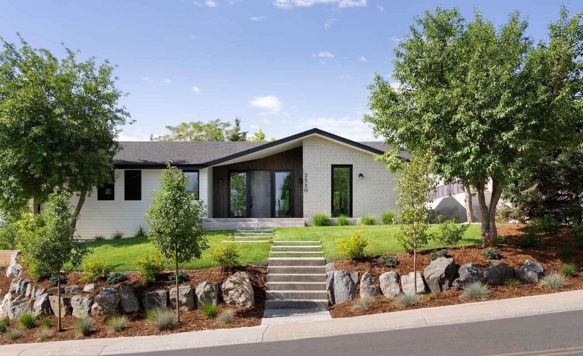
Project: Balsam Residence
Architecture: BLDG.Collective
General Contractor: Front Range Remodel
Interior Designer: Last Stile Design
Location: Boulder, Colorado, United States
Year: 2018
Photo Credits: David Lauer
The owners of the Balsam Residence wanted to rejuvenate their mid-century home, which had remained untouched since its construction in 1968. The renovation aimed to give the exterior an aesthetic upgrade and open up the interior to more natural light and stunning views of the Flatirons.
Design Philosophy
Our goal was to preserve the mid-century charm of the original house while incorporating modern elements. The renovation focused on maintaining key design features that reflect the home’s heritage. Warm tones of exposed wood beams in the kitchen and living room extend beyond a wall of glass doors, enhancing the connection to the outdoor spaces.
Material Palette
The material palette combines old and new elements, creating a harmonious blend of textures. The sleek matte-black and raw-steel kitchen contrasts beautifully with the existing brick fireplace, a central feature of the original house. This balance of materials ensures the renovation respects the home’s history while providing a fresh, contemporary feel.
Interior Enhancements
One of the key aspects of the renovation was to maximize natural light within the interior spaces. Large glass doors and windows were installed, offering unobstructed views of the Flatirons and allowing sunlight to flood the home. The living room, with its expansive glass walls, now seamlessly transitions into the outdoor patio, blurring the lines between inside and outside. The open-plan kitchen and dining area were reconfigured to create a more functional space for entertaining while maintaining a cozy, intimate atmosphere.
Outdoor Spaces
The exterior of the Balsam Residence received a significant facelift to complement the interior improvements. The outdoor patio was expanded, featuring modern outdoor furniture and lush landscaping that enhances the natural beauty of the surroundings. The integration of outdoor and indoor living spaces provides a perfect setting for the family to enjoy Colorado’s stunning scenery year-round.
Preservation and Innovation
While modernizing the Balsam Residence, great care was taken to preserve its original mid-century features. The renovation retained the unique architectural elements that define the home’s character, such as the brick fireplace, wood beams, and open floor plan. At the same time, new materials and design concepts were introduced to create a home that meets contemporary standards of comfort and aesthetics.
Conclusion
The Balsam Residence renovation breathes new life into a classic mid-century home. By maintaining its original qualities and integrating modern elements, the design enhances both aesthetics and functionality, creating a bright, inviting space that celebrates its stunning natural surroundings. This thoughtful blend of old and new ensures that the Balsam Residence will continue to be a cherished home for years to come.
