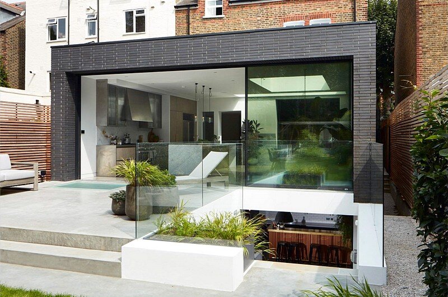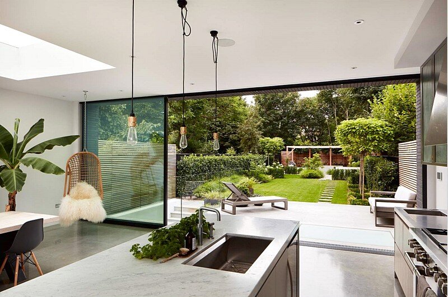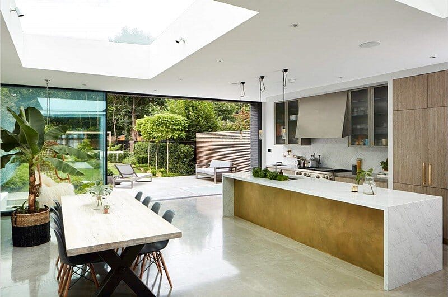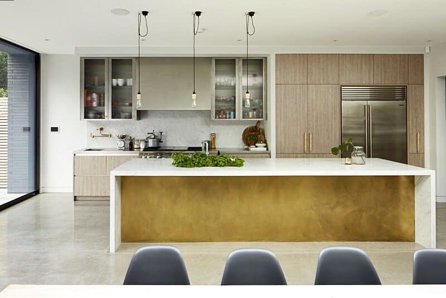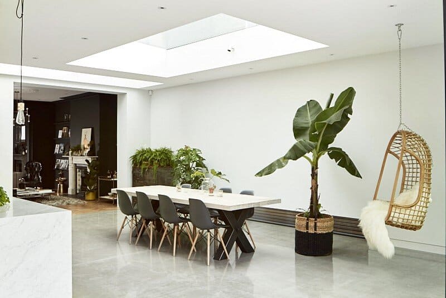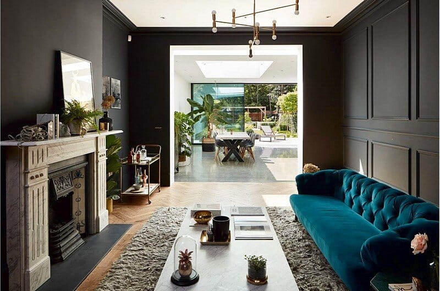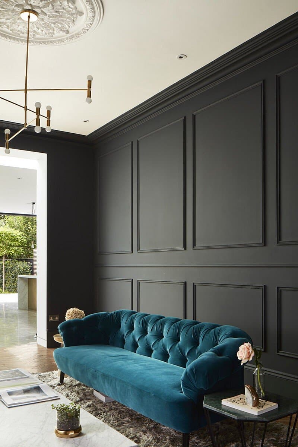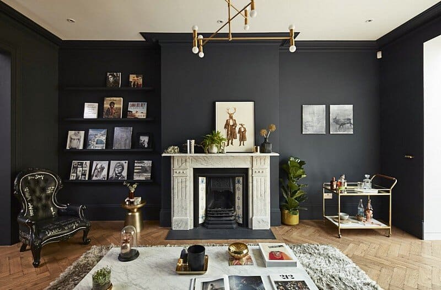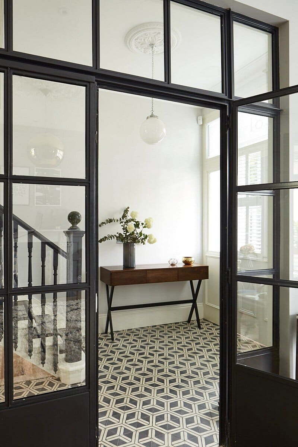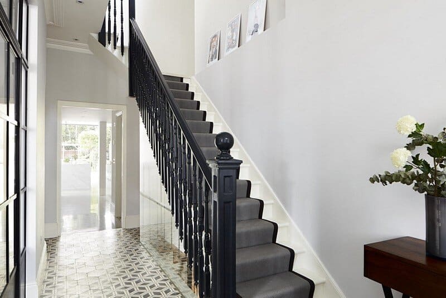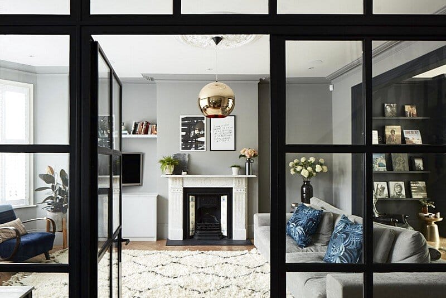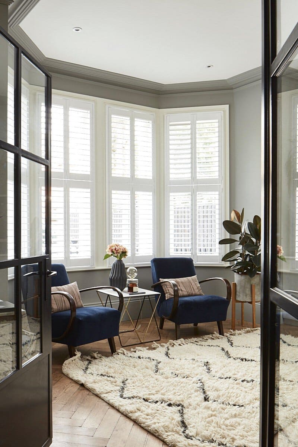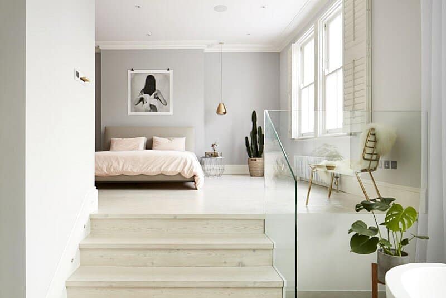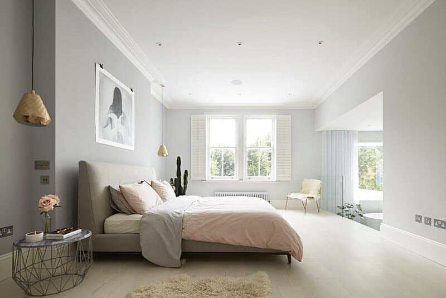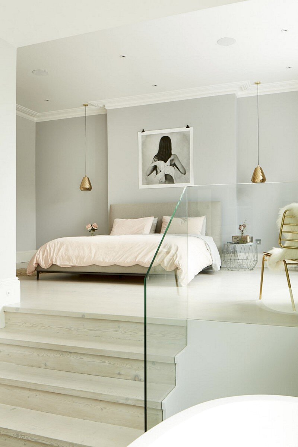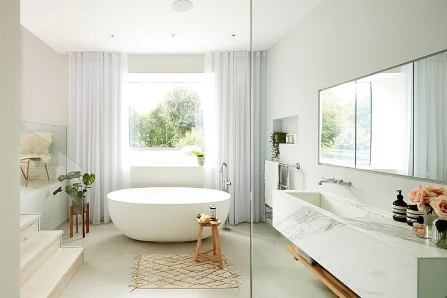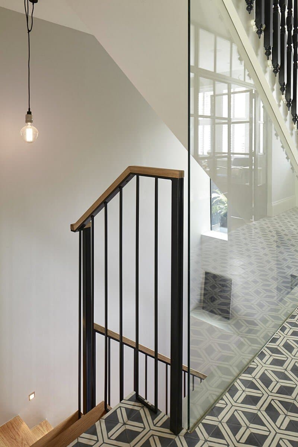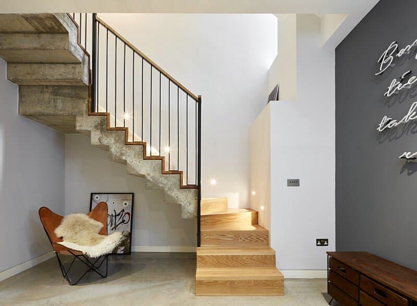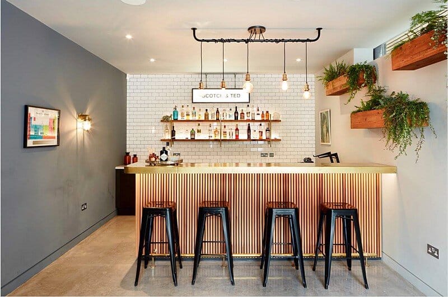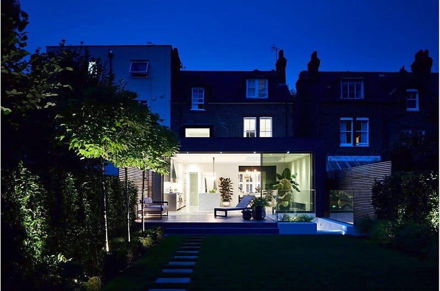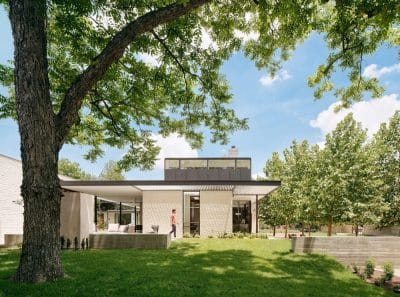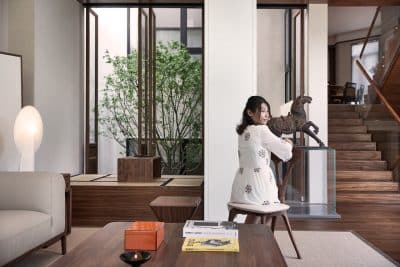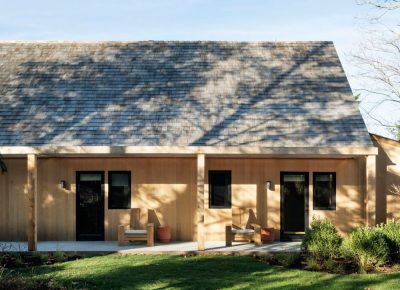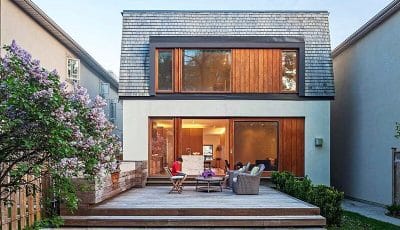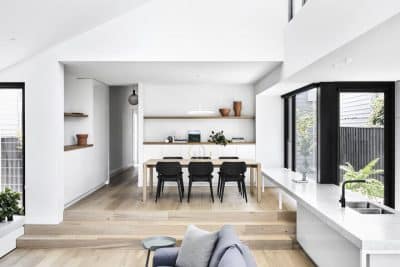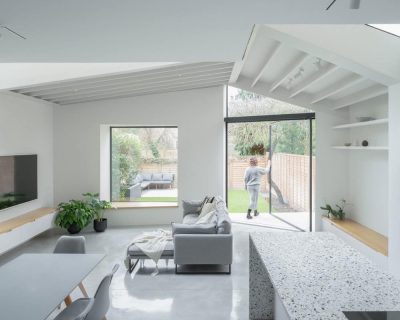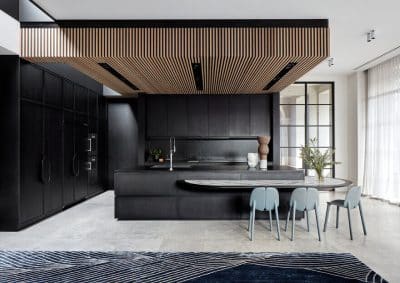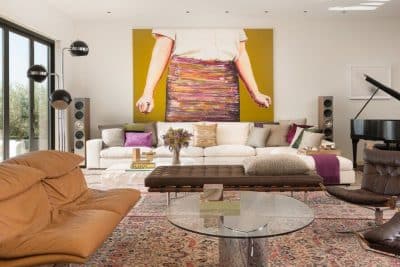Project: House Four
Architects: ADE Architects
Location: Trinity Road, Wandsworth, London, UK
Photography: Matt Clayton
House Four is a large double fronted house on Trinity Road, Wandsworth. This residential project was completed by London-based ADE Architects. The house has been extensively refurbished from first floor level down and includes a new full footprint lower ground floor level.
The new lower ground floor accommodates a bar, gym, cinema room, bedroom with en-suite and a services and utility room. The first floor consists of a master suite, incorporating an open plan master bedroom and bathroom, walk-in wardrobe and a dressing room.
The main features include a large projecting bay window to the first floor master suite, a double height internal courtyard and a concrete and timber feature stair, from ground floor to lower ground level.
Thank you for reading this article!

