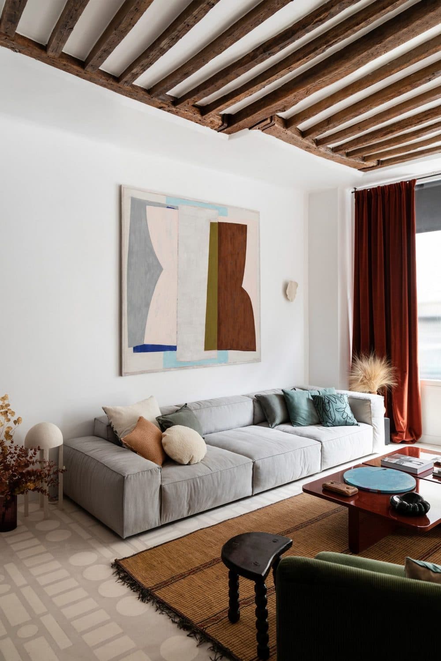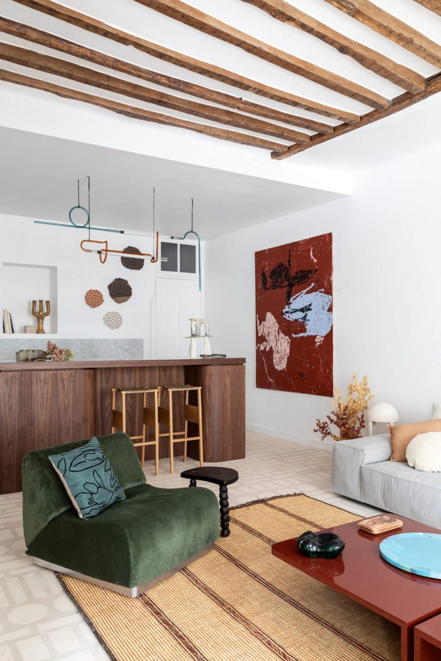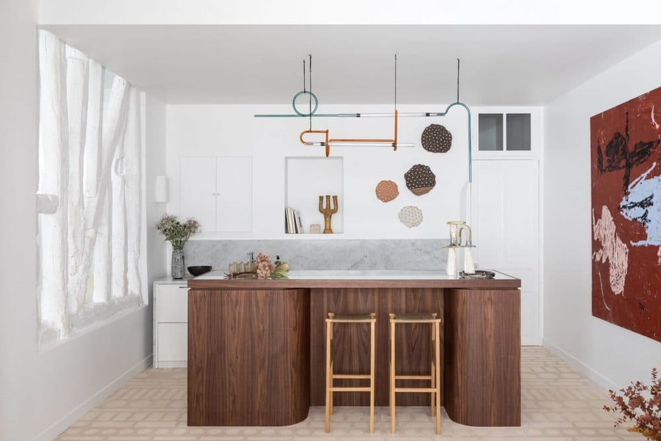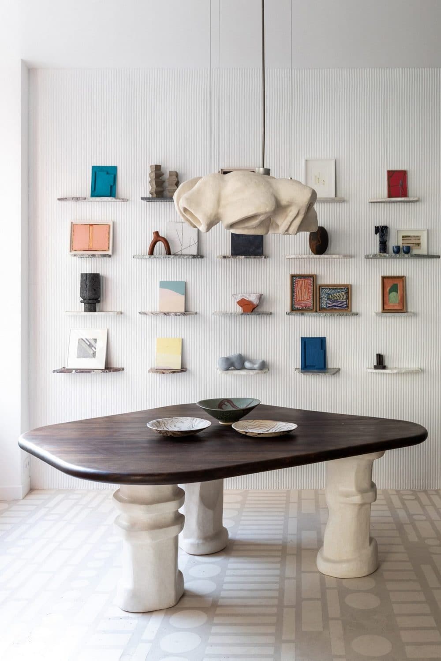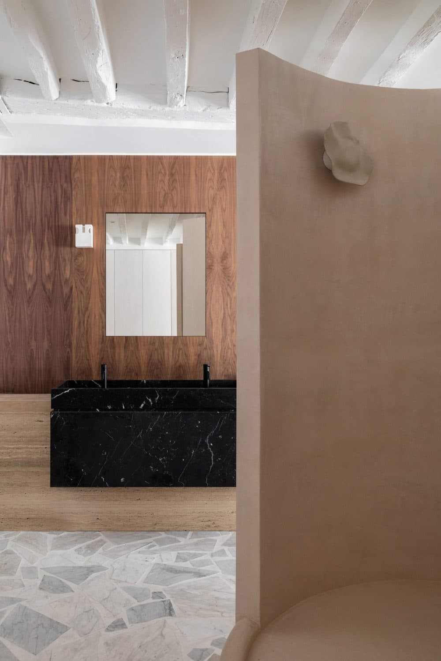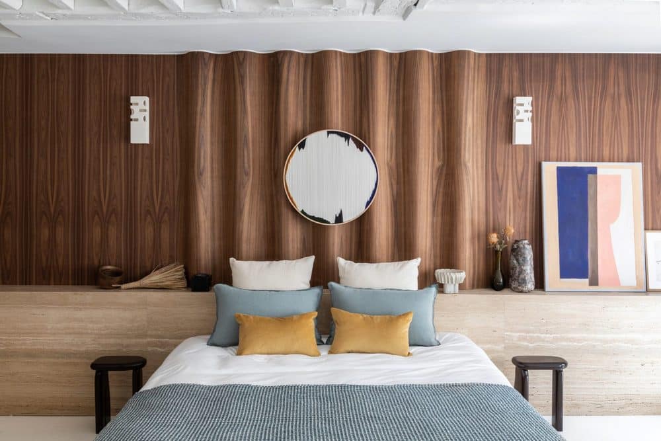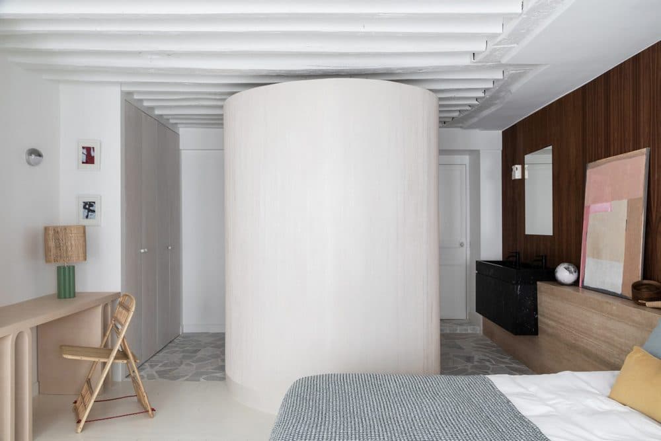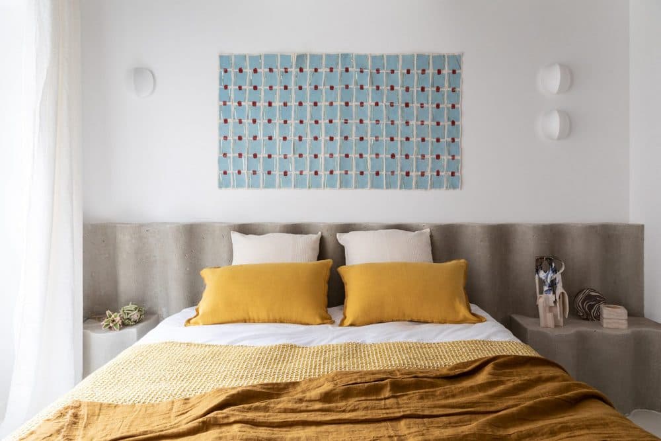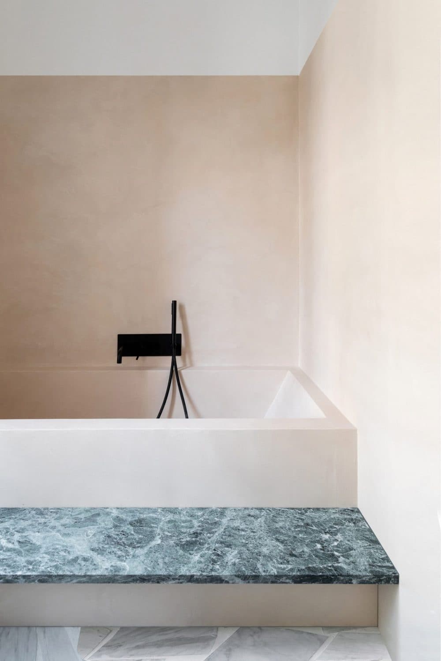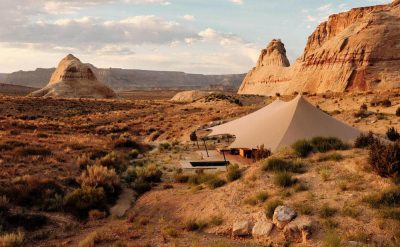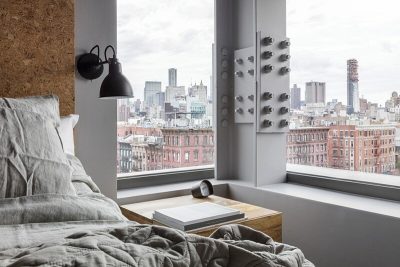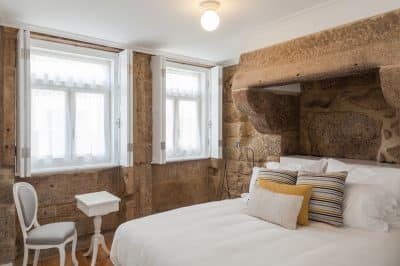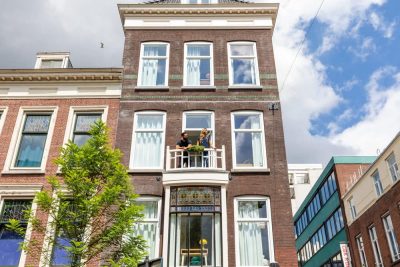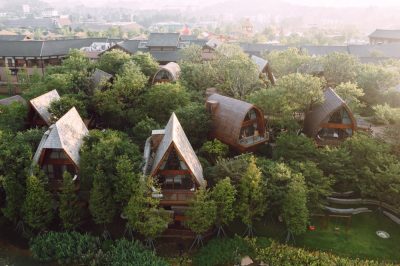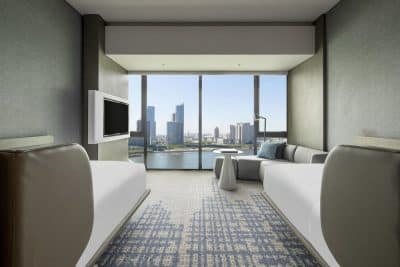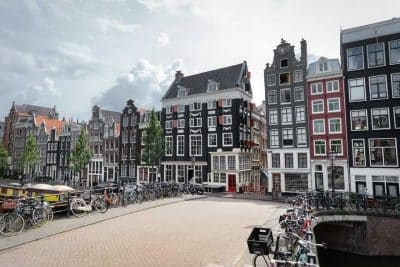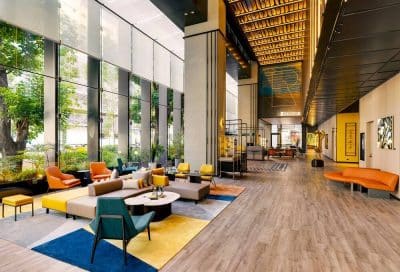Project: Mini-Hotel Ambrose
Interior Design: Batiik Studio
Location: Paris, 3rd, France
Area: 120 m²
Budget: €300,000
Completed March 2020
Photographer: BCDF Studio
Text by Batiik Studio
This duplex transformed into a mini-hotel and art gallery has been designed as a raw and uncluttered place to live, leaving room for works. The architectural intervention takes place on the singular treatment of the walls, the ground and the objects which qualify the space. The use of natural and artisanal materials creates an intimate space where one feels the feeling of beauty, allowing to live a unique and inspiring experience.

