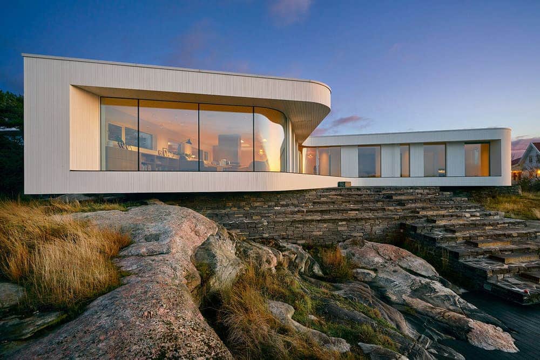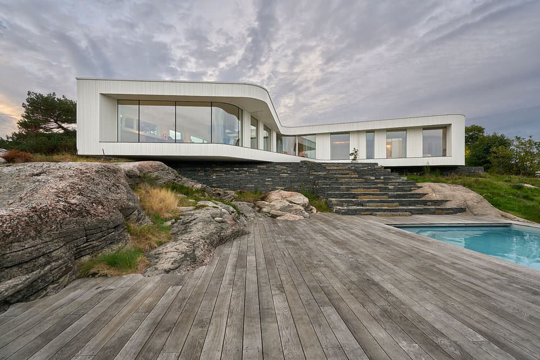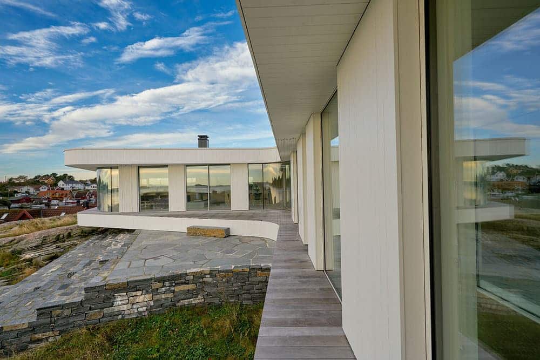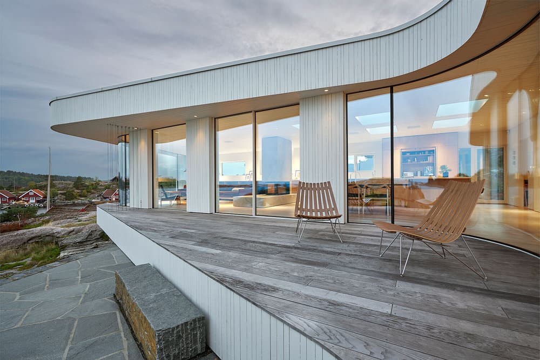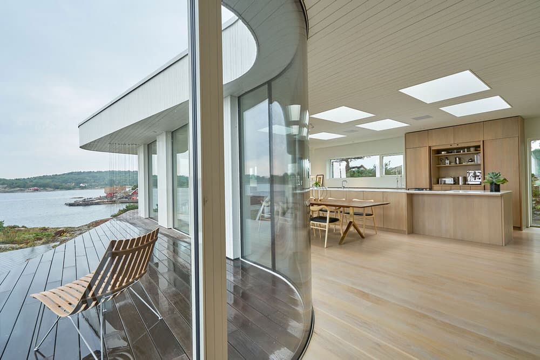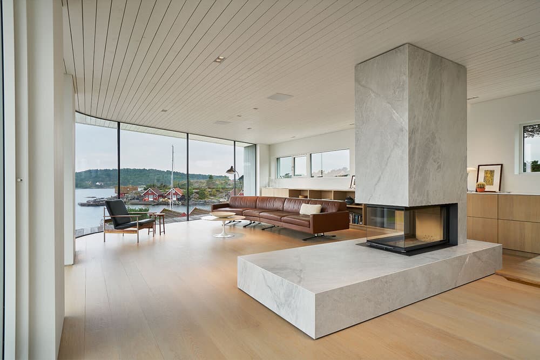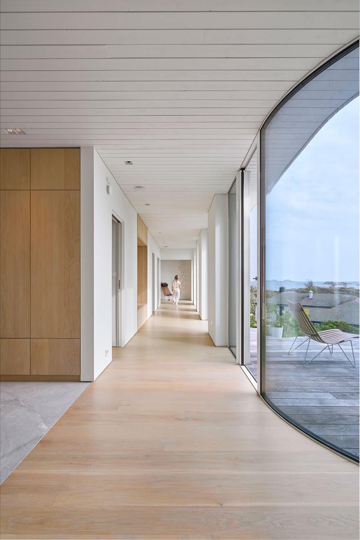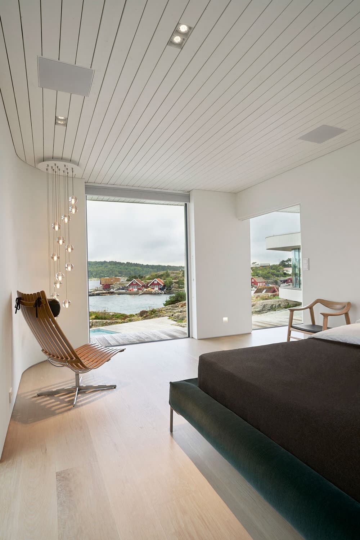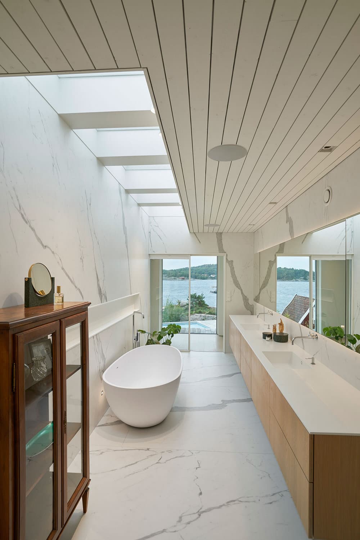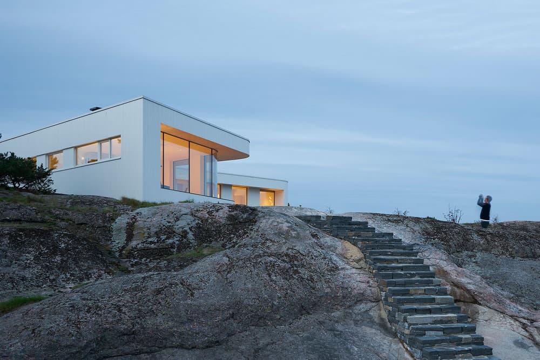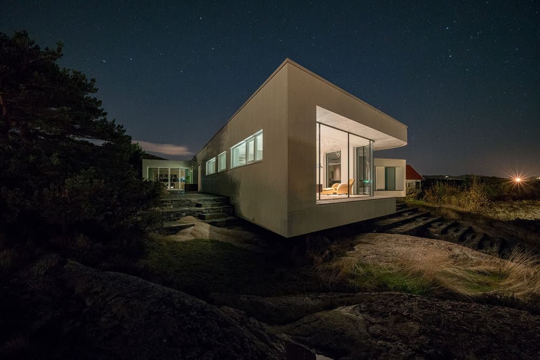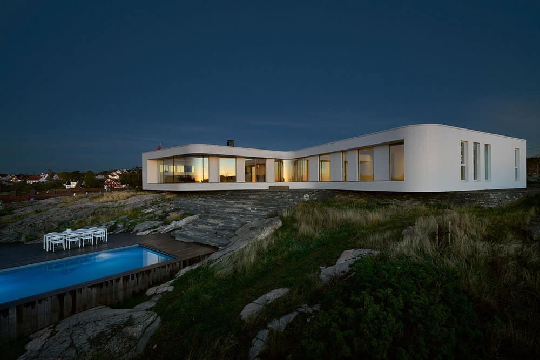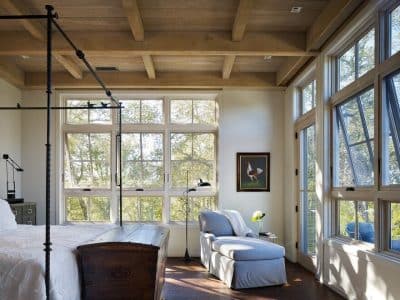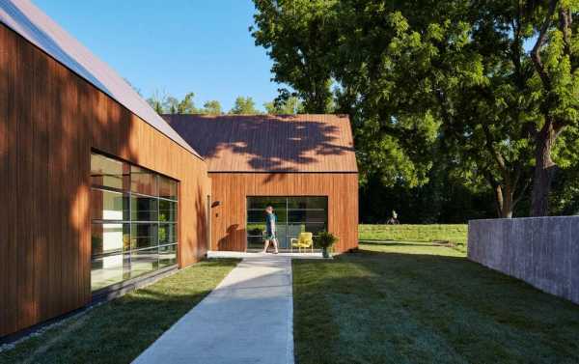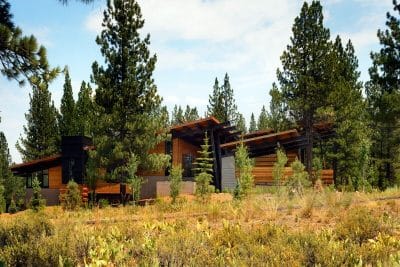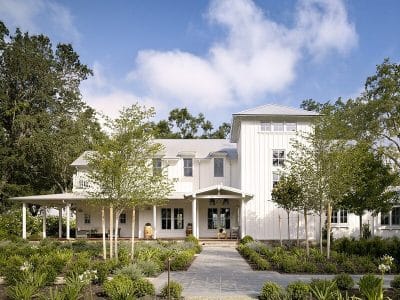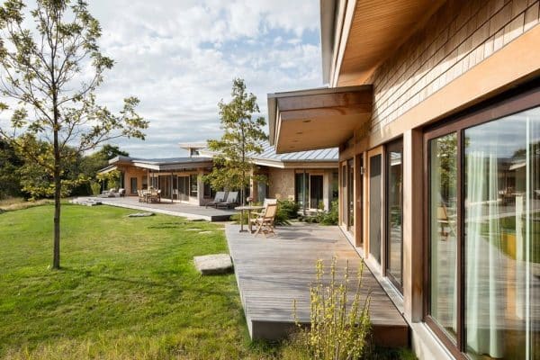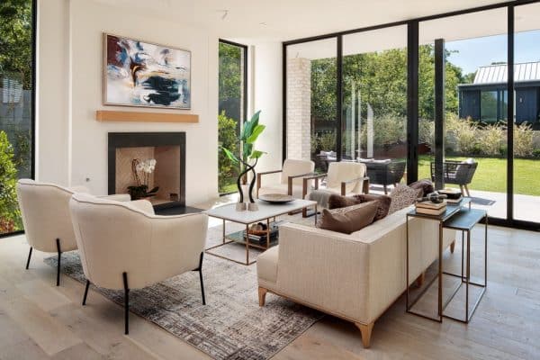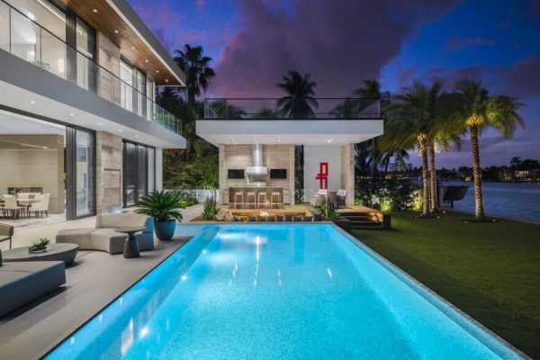Project: Villa AT
Architects: Saunders Architecture
Credits: Todd Saunders with Attila Béres, Márk Szőke, and Joshua Kievenaar
Location: Søgne, Kristiansand, Norway
Area: 310 m2
Photographers: Bent René Synnevåg
Collaborative Foundations
The Villa AT project stands as one of the most instructive and gratifying undertakings for Todd Saunders in recent years, not only in terms of architecture but also in fostering collaboration. This project allowed Saunders to work closely with his clients, a diverse team of builders, and artisans, facilitating a fertile ground for innovative design solutions. The final design of the house emerged uniquely shaped, directly responding to the site’s challenges, including the vigorous winds along Norway’s southern coast.
Client Profile and Inspirational Beginnings
Saunders’ clients, a diverse pair comprising a teacher/singer and an IT specialist, cherished their summer times at a cabin in Søgne but primarily resided in Oslo. Their love for the coastal lifestyle near Kristiansand propelled them to envision a permanent residence on the coast. Their inspiration stemmed from Saunders’ previous project, Villa Grieg, which featured organic shapes softening its structure, distinct from traditional linear designs.
Design Specifications and Client Aspirations
Opting for a single-story layout to maximize sea views, the clients also desired a separate annexe for elderly family members, reflecting Saunders’ experience with creating semi-independent living spaces in his past projects. Moreover, the inclusion of a family-friendly swimming pool was integral to their vision, enhancing the home’s recreational facilities.
Architectural Form and Function
The villa’s design is a thoughtful response to its topography and climatic conditions, with a focus on framing spectacular sea views. Its distinctive Z-shape, softened by curvaceous outlines, integrates seamlessly into the surrounding landscape. The external façade combines spruce cladding and expansive glass sections, imbuing the structure with a fluid, maritime aesthetic reminiscent of the undulating ocean waves.
Internal Layout and Design
Internally, the villa divides into distinct zones for public and private activities. The main living area adopts an open plan, subtly sectioned by a bespoke marble fireplace. This space is brightened by strategically placed skylights, enhancing the natural light and ensuring a welcoming atmosphere. The floors throughout are oak, with custom joinery adding a touch of refined craftsmanship.
Adjacent to the family area, a hobby/media room forms a natural transition to the more private sectors of the house, which include utility spaces and a well-sized foyer. The family’s private quarters are intelligently laid out, with corridors positioned alongside sea-facing windows to maximize views and light exposure. This arrangement serves the dual purpose of functional passage and scenic outlook, especially enhancing the children’s bedrooms and the master suite, which is a luxurious enclave with its own dressing area, bedroom, and bath positioned to overlook the sea.
Construction and Collaboration
The construction phase of Villa AT was marked by a rewarding collaboration between Saunders, his clients, and the construction team. Regular interactions during the building process allowed for continuous refinement of details, ensuring that the architecture not only met but exceeded the clients’ expectations. The collaborative spirit extended to interior details, with contributions from craftsman Øyvind Bakkevold, carpenter Stig Drange, and designer Hannes Wingate, who collectively enhanced the interior aesthetics, furniture, and overall ambiance of the villa.
Villa AT is thus more than a residence; it is a testament to the harmonious blend of client vision, architectural innovation, and collaborative construction, resulting in a home that is both a sanctuary and a celebration of its natural setting.

