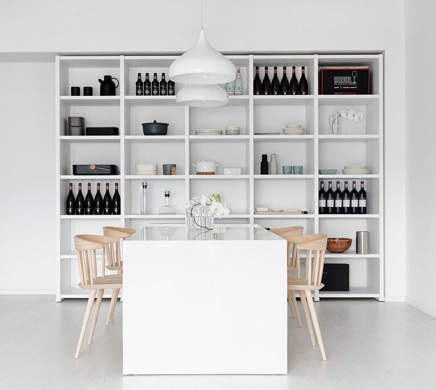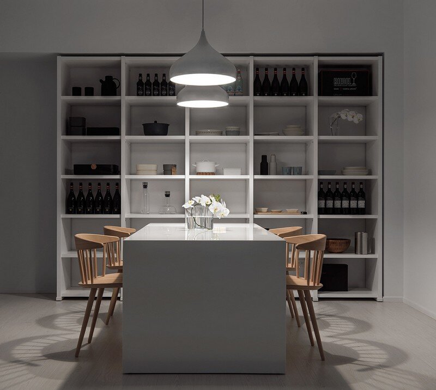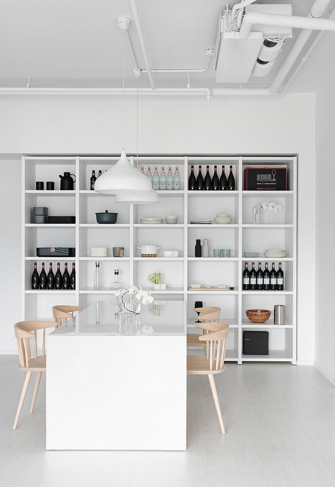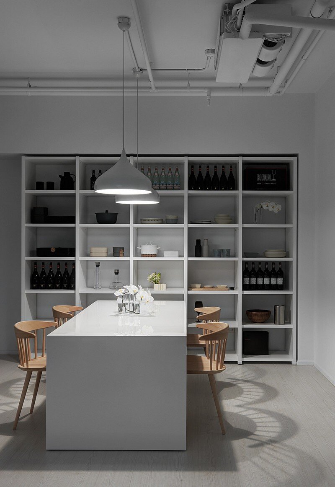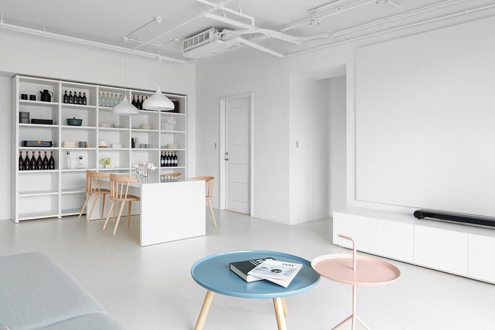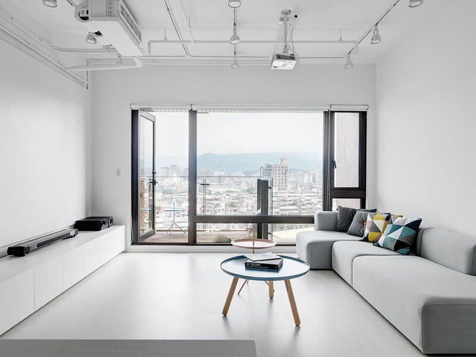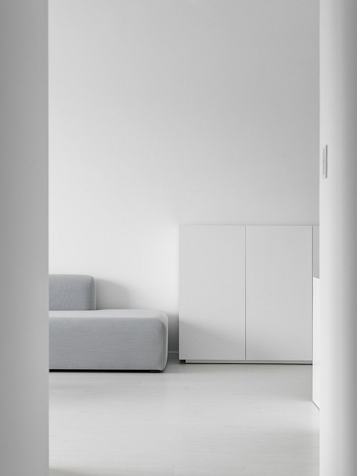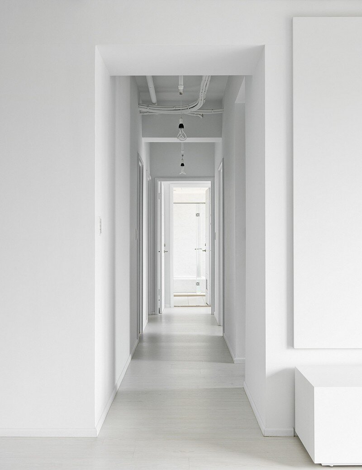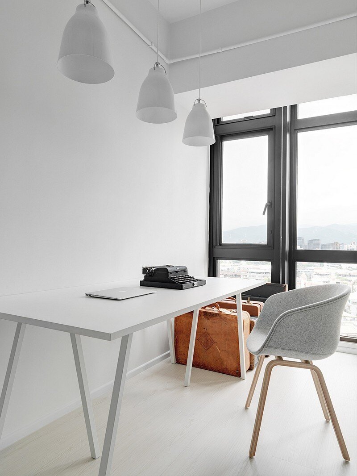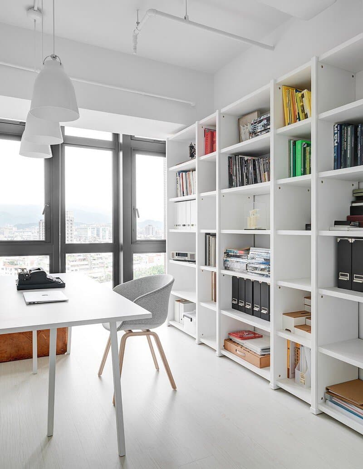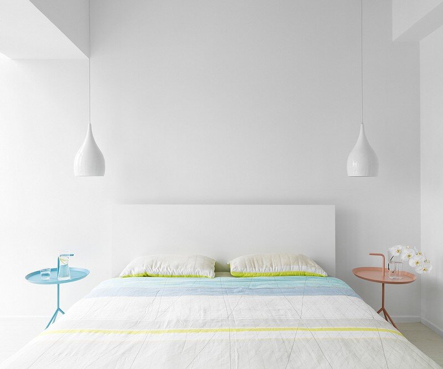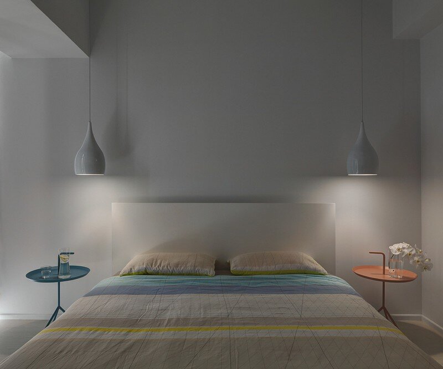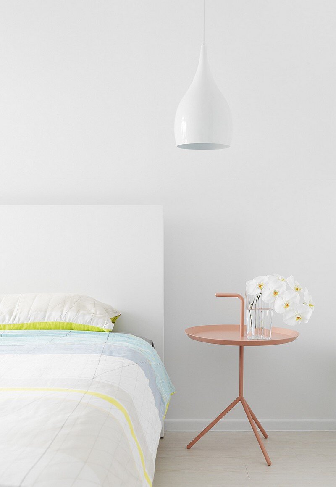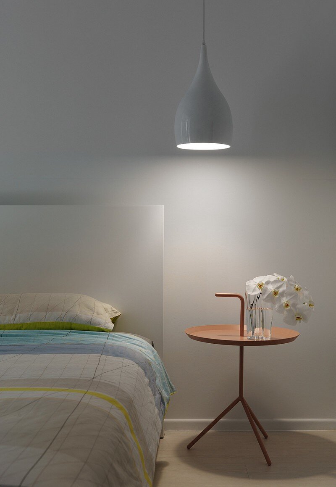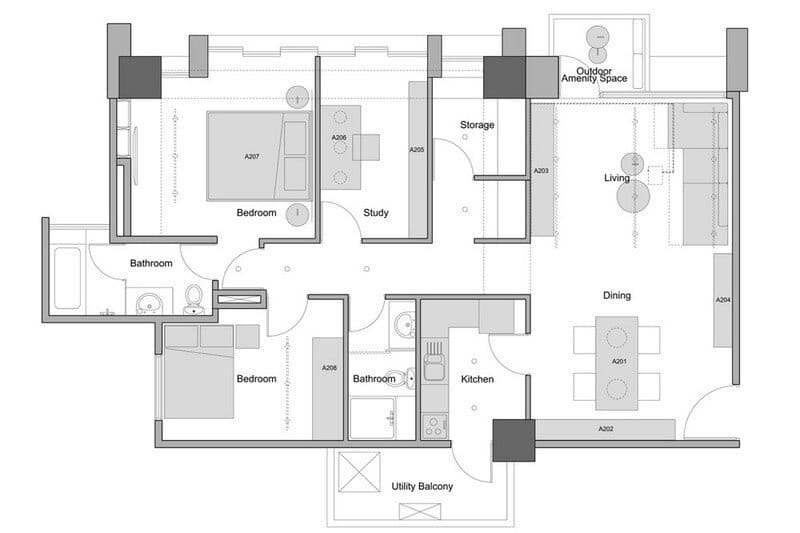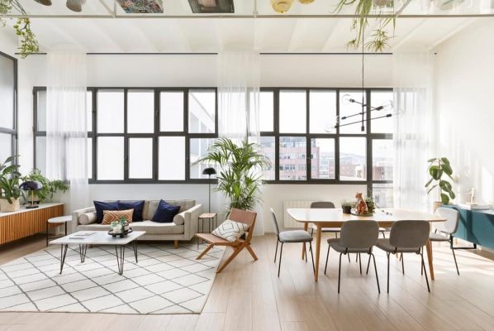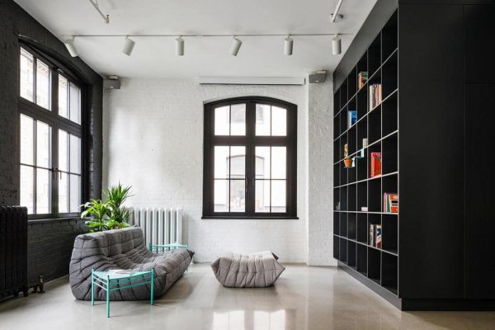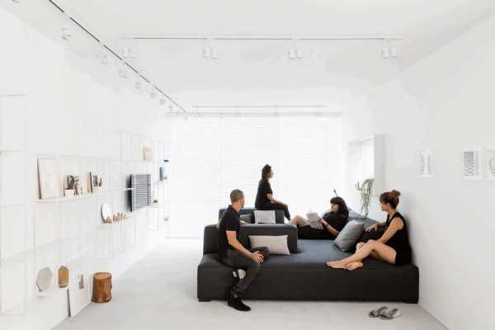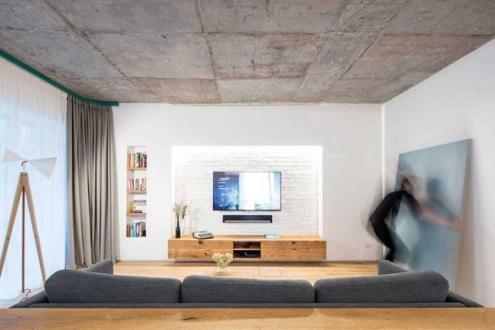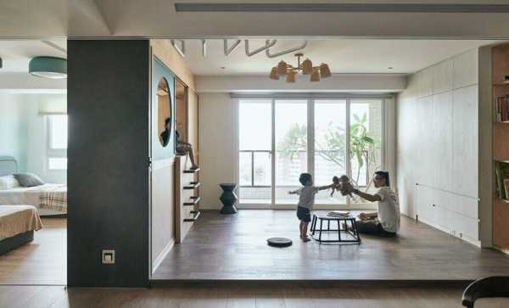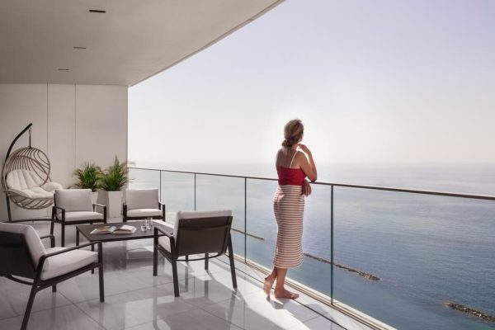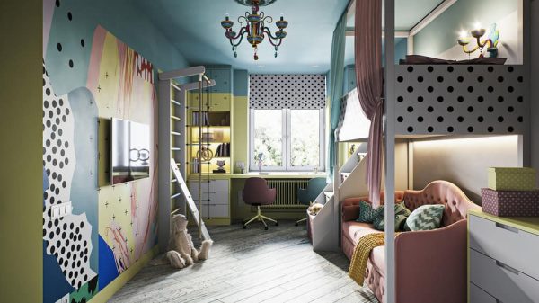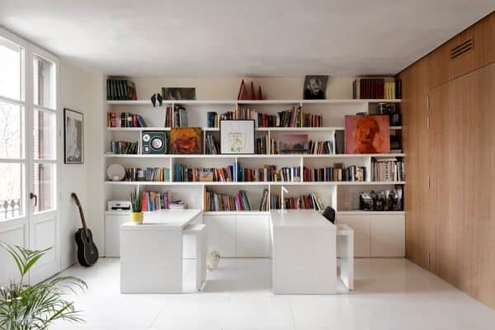With a minimalist design, this white apartment was designed by Tai & Architectural Design in Taipei, Taiwan.
Project description: Nowadays, in many city such as Hong Kong, Tokyo, Taipei even London, the young people cannot afford to buy a property to settle down as a “home” because of the high price of the house. This is the phenomenal young people have to face and, according to Tai & Architectural Design, the architects have to take the responsibility to control the budget and also keep the quality of the space.
The Tsai apartment is being rented by a couple working in the centre of Taipei, who asked Tai & Architectural Design to create an interior that can be reverted once their lease is up. All the surfaces are painted white to keep the space bright and clean, including the ductwork and electric cables exposed across the ceiling.
The architects chose the white colour to blur the profile of the space and make the interior as minimal as possible to celebrate the purity of the space. The front door opens into the living and dining room, which includes a large projector screen on the wall facing the grey sofa. A door in the large window at the end of the space leads onto a small balcony surrounded by glass balustrades, so the view across the city remains unobstructed from the living area.
White cupboards run under the screen and match the simple dining table, situated beside the separate kitchen. The corridor from the main space leads to the private rooms, with the master bedroom and en-suite bathroom located at the end. The study and storage space are situated on one side of the corridor, while another bedroom and bathroom are positioned on the other. Simple freestanding shelving units sit against the walls in the dining area and study, slotting under the ceiling beams.
“We kept all the flexibility of the interior and made the storage movable so it can be reused when the contract expired,” said the architects. White pendant lights in various shapes hang above the dining table, study desk and bedside tables. Pastel tones used on tables, bedding and cushions provide hints of colours, and wooden dining chairs bring a touch of warmth to the otherwise stark interior.
Designers: Tai & Architectural Design
Project: White Apartment – Tsai Residence
Location: Taipei, Taiwan
Photographs: Kyle Yu
Thank you for reading this article!

