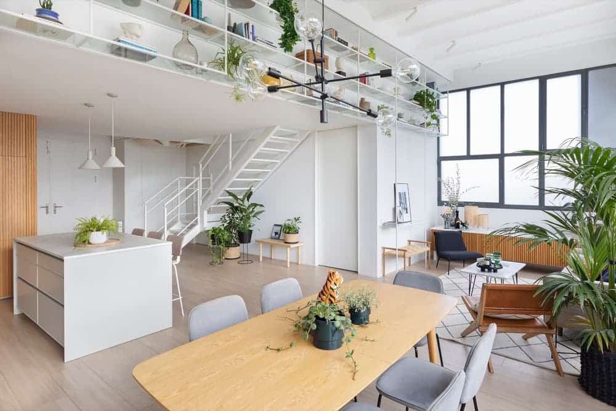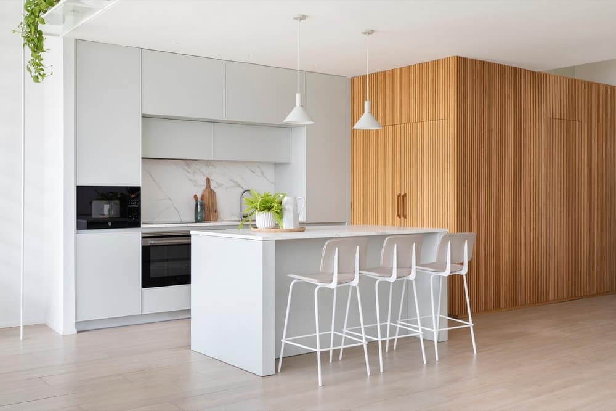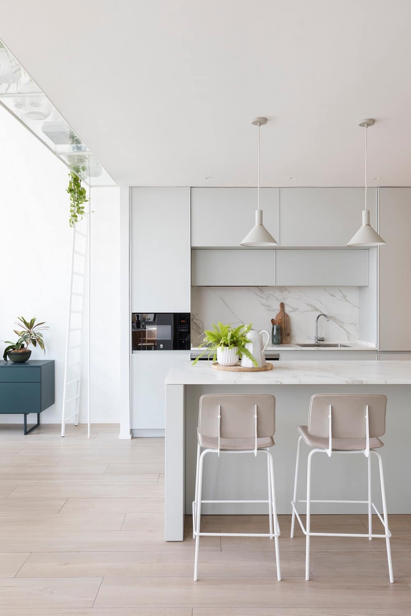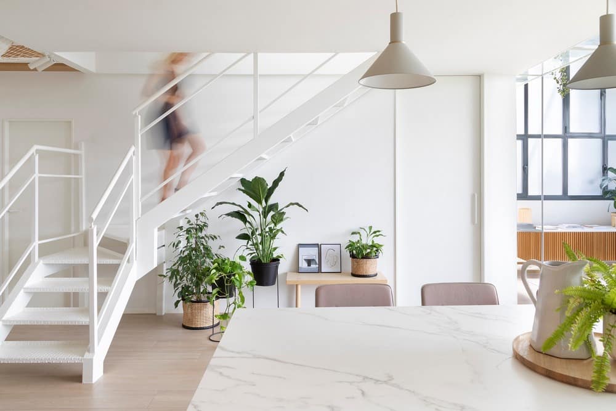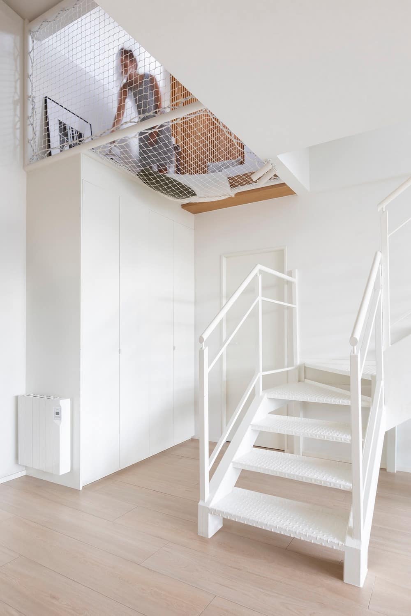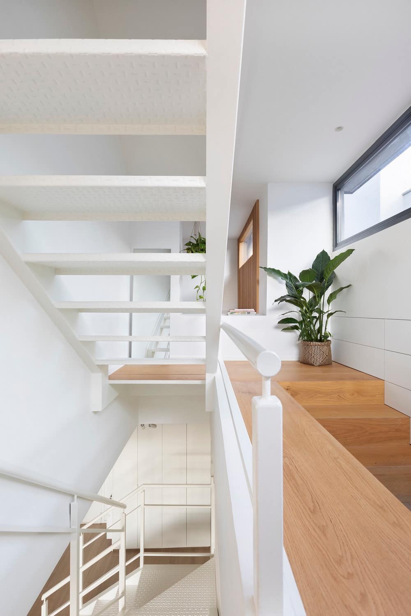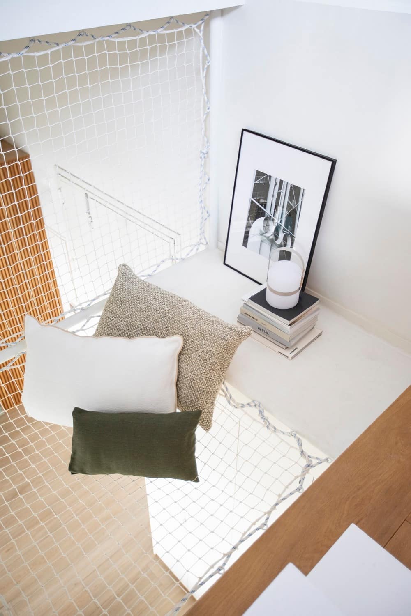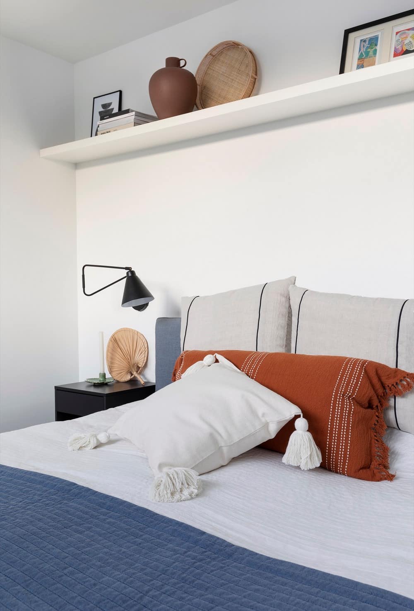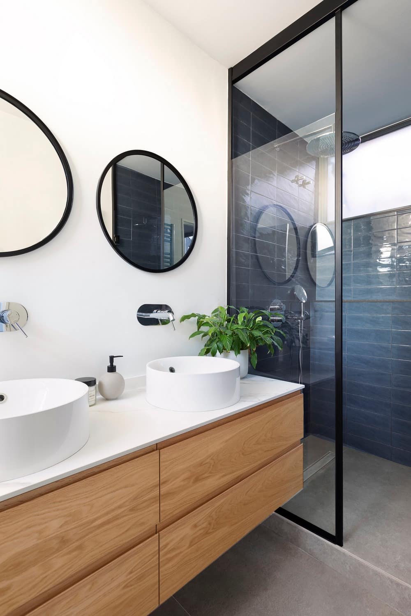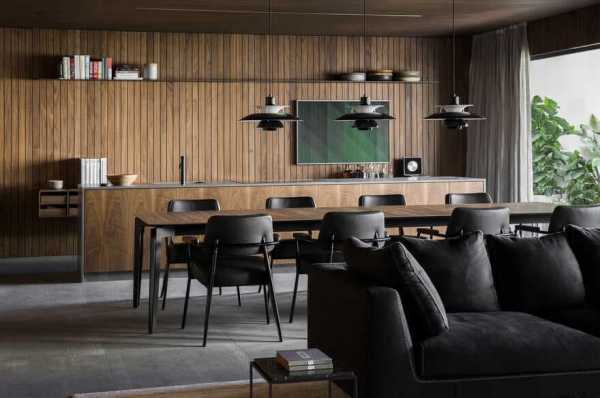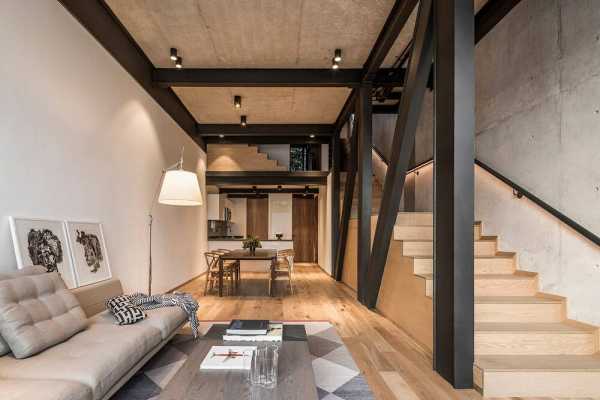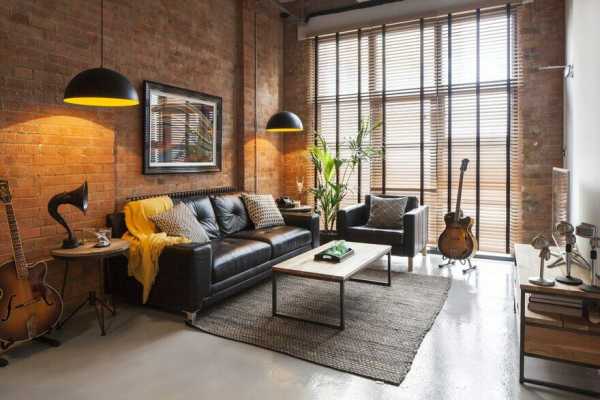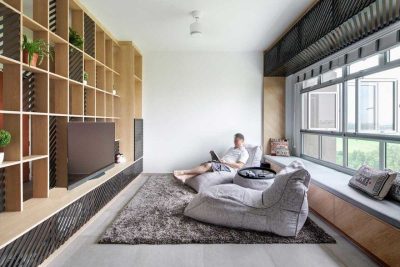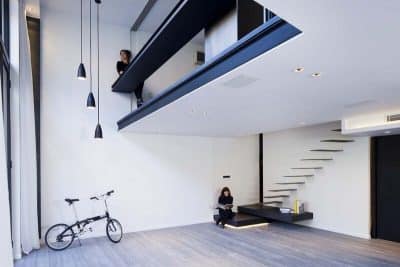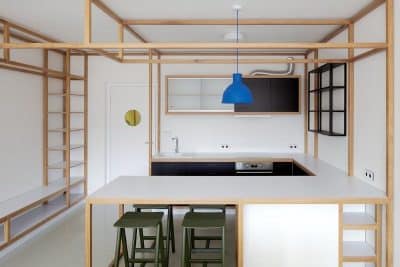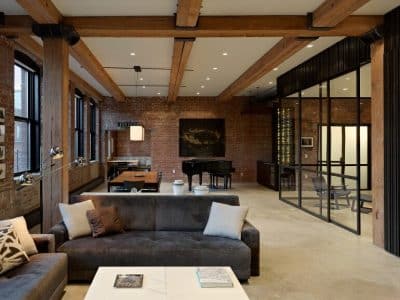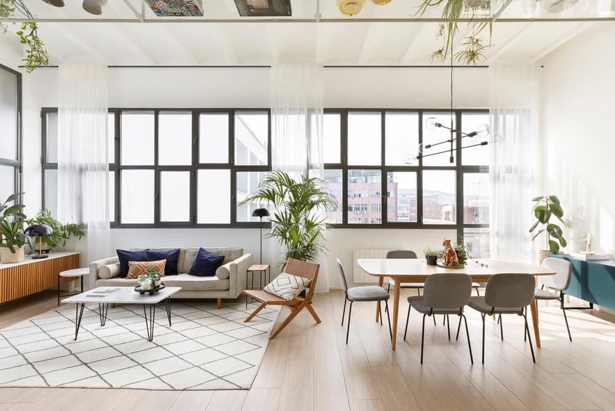
Project: Dark Offices Turned into a Cozy Home
Architects: Miriam Barrio Studio
Location: Poblenou, Barcelona, Spain
Area: 125 m
Photo Credits: Elton Rocha
To this renovation, it has not only changed its use but also through the different materials and colours it’s been transformed into a bright and fresh loft.
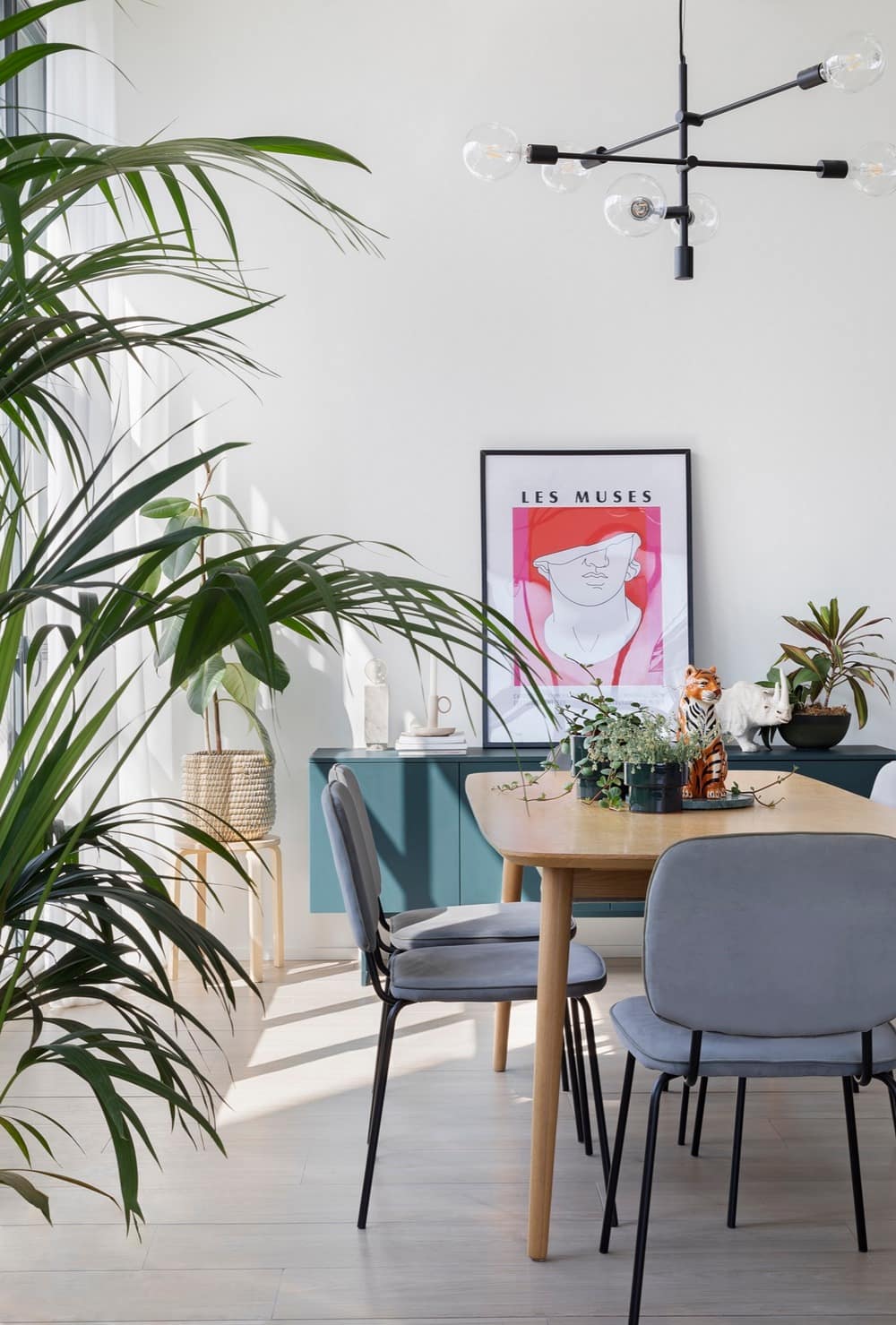
Taking advantage of the double-height ceilings and big windows that bathes the place with natural light, we’ve designed a metallic light shelving with glass shelves, which gives an industrial look as a wink to the former use of that space. We’ve also created a reading area above the entrance hall made with nets and cushions to give it a more playful character to the apartment.
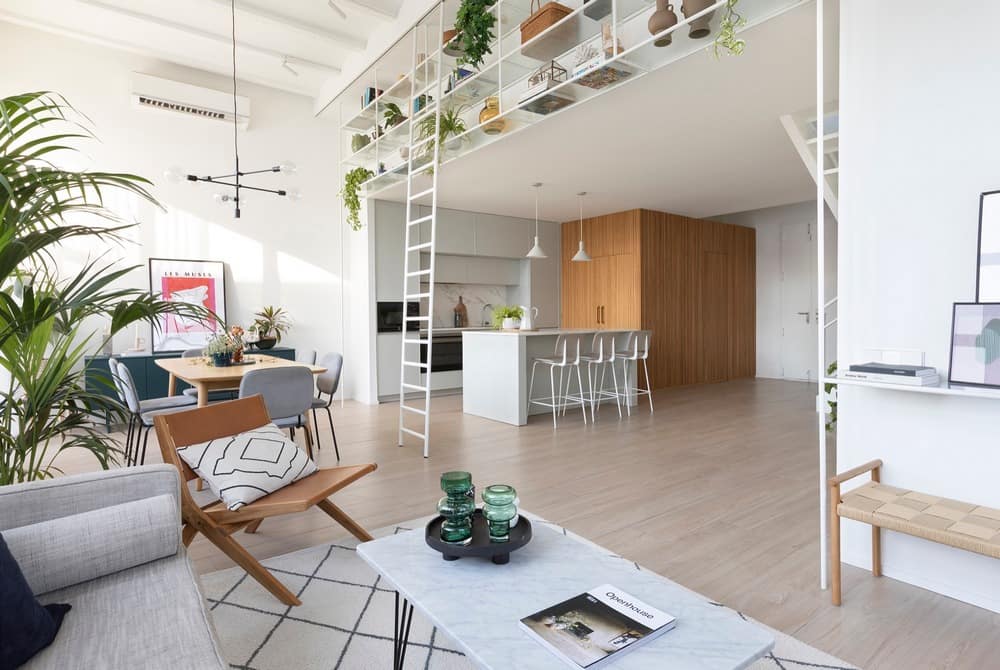
To make it cozier, we’ve combined wooden floors and a wooden volume that hides the guests’ bathroom and kitchen cabinets.
Using white as the main colour, combined with the green of the plants and the reflection of the natural sunlight, has been the key to this project.
