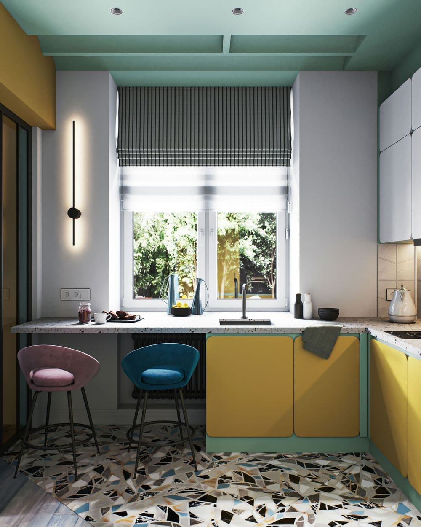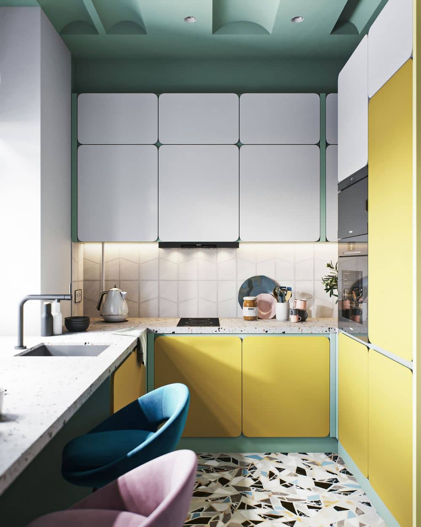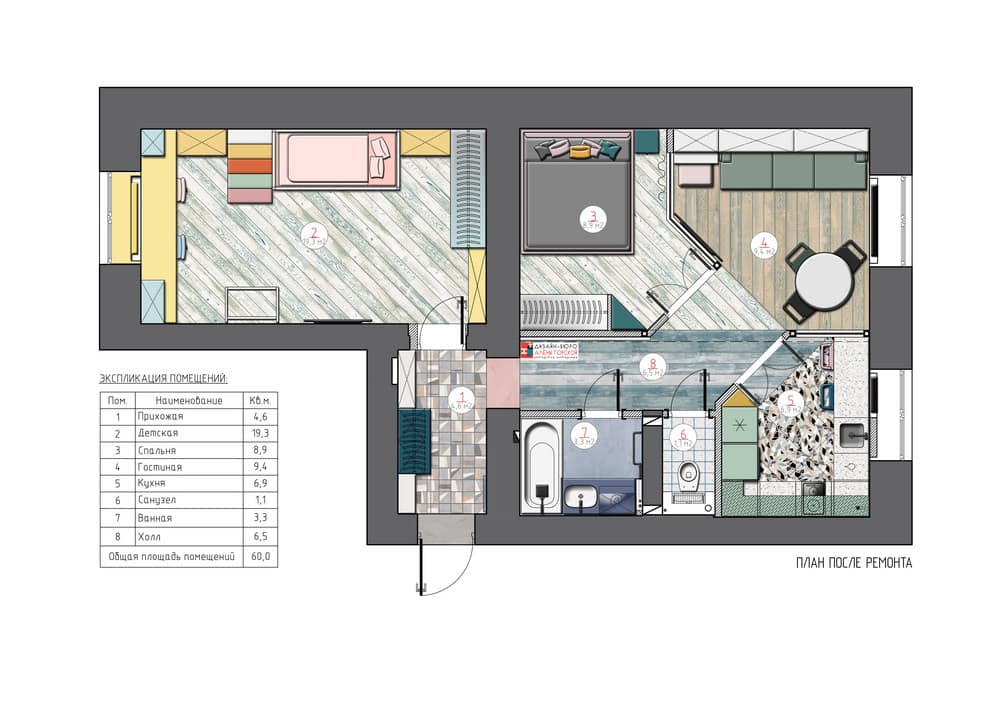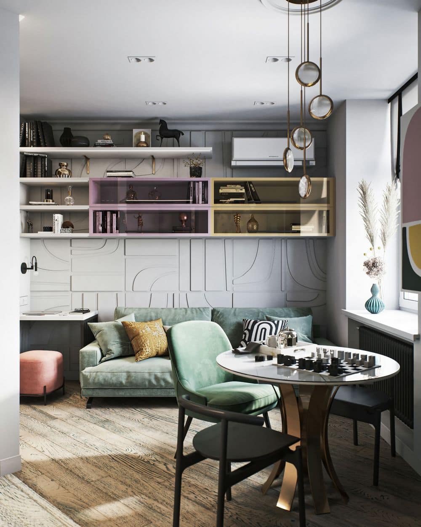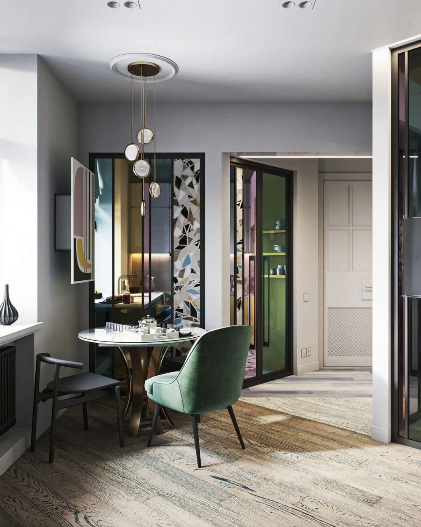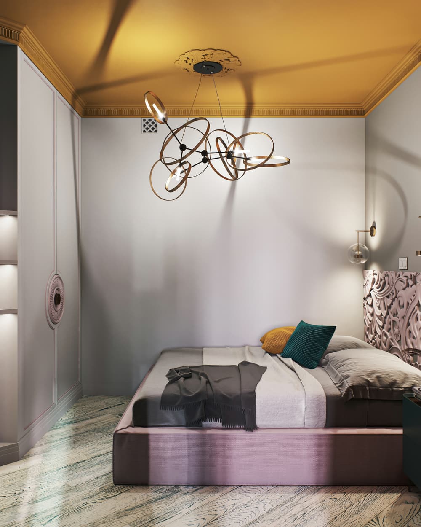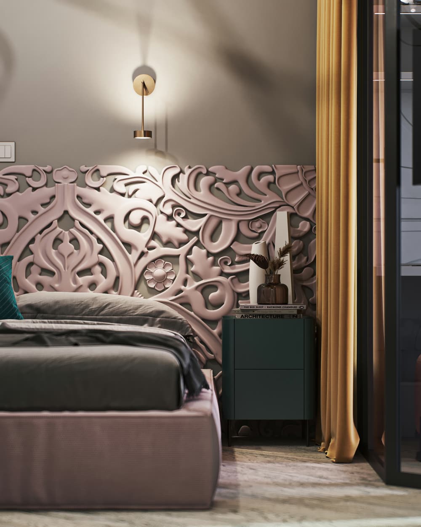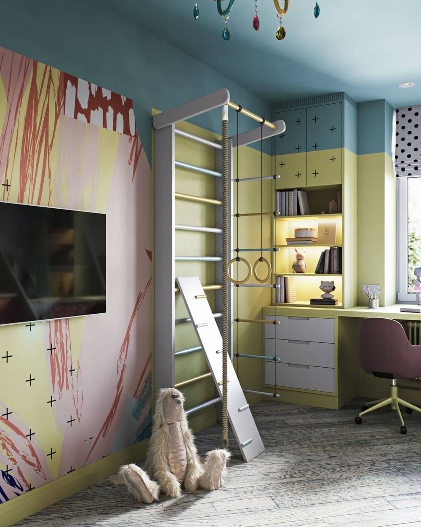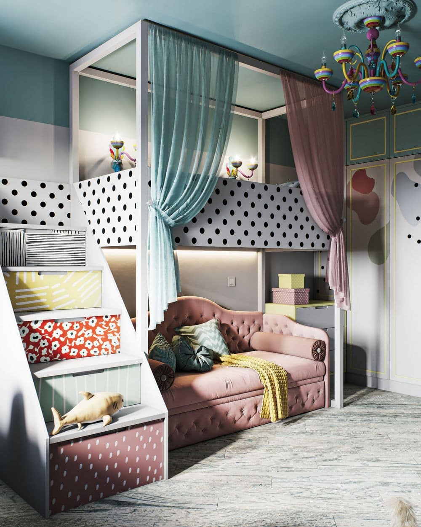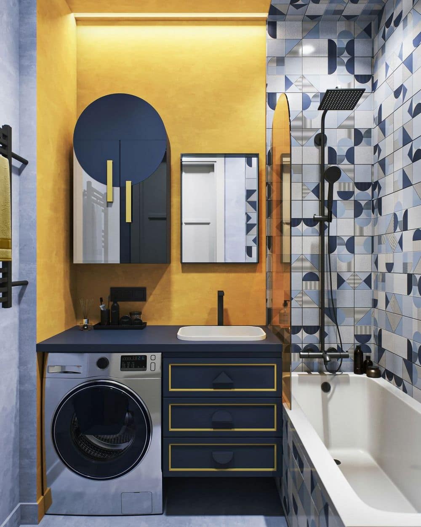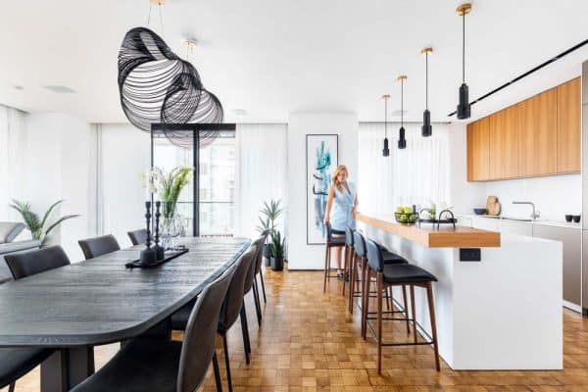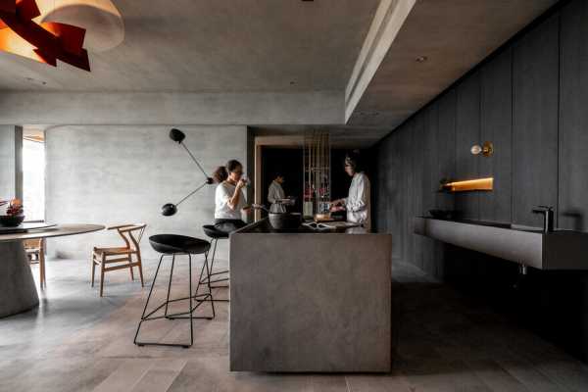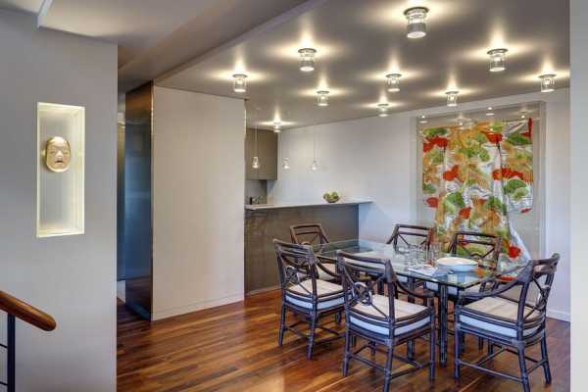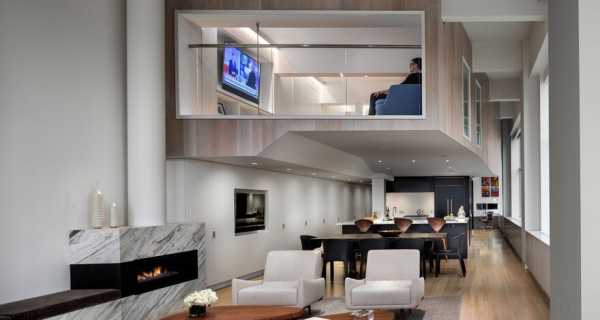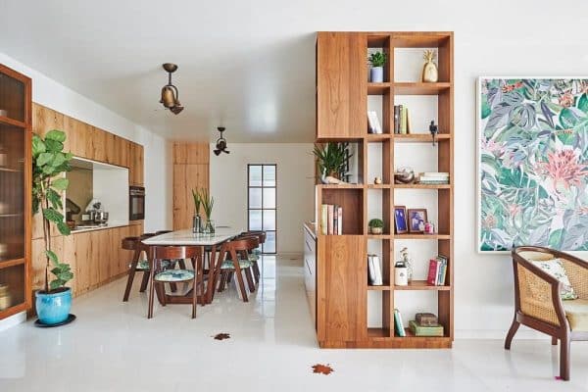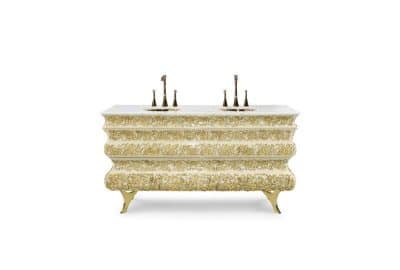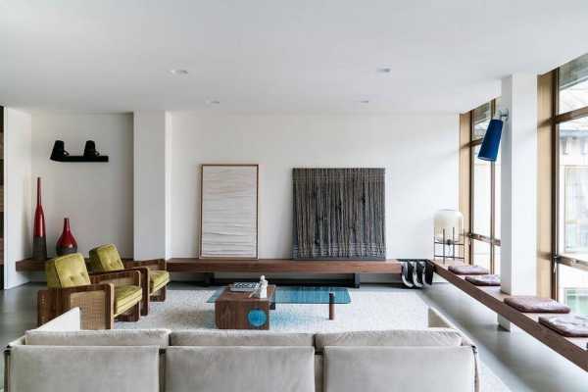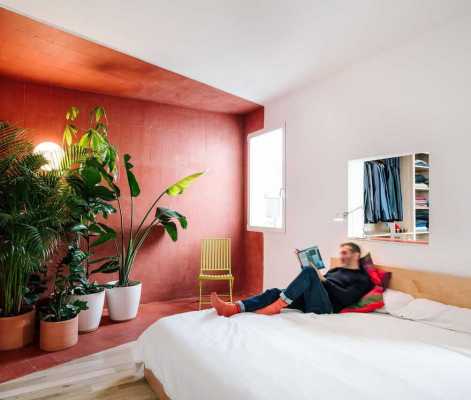Project: MAT Apartment
Interior Design: AG Design Studio
Designers: Alena Gorskaya, Polina Stroy
Location: Moscow, Russia
Floor area: 60 square meters
Housing type: 2-room apartment
Design developed: 2019
Two–turned three–room apartment for a young family with kids is situated in Moscow, Tverskoy boulevard in a former campus of Moscow art academic theatre school- studio, which gave the name to the project.
The task was to make out of this 60-sq.meter space: a kitchen, a living room, a master bedroom and kids’ room.
Plus the apartment is on the ground floor and lack of sunlight was really an issue.
So we completely remodeled the layout and divided the space with the help of glass partition walls into several functional zones without loosing light and air in the MAT apartment.
This interior combines bright and subtle colors, owners’ favorite yellow for example is introduced in different hues throughout the apartment.
We mixed masterfully different patterns, materials and textures- everything to give you a lot of visual interest and to make you feel as if behind the curtains in theater.
Come on in, have a look!

