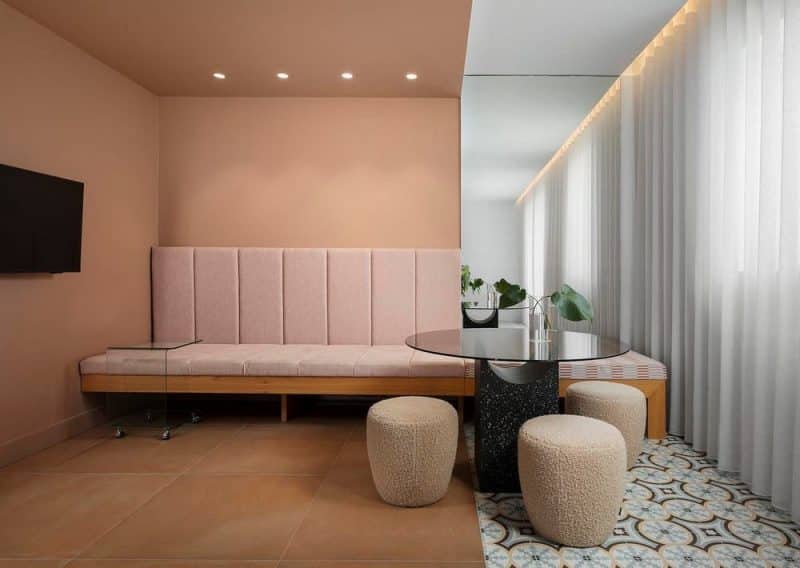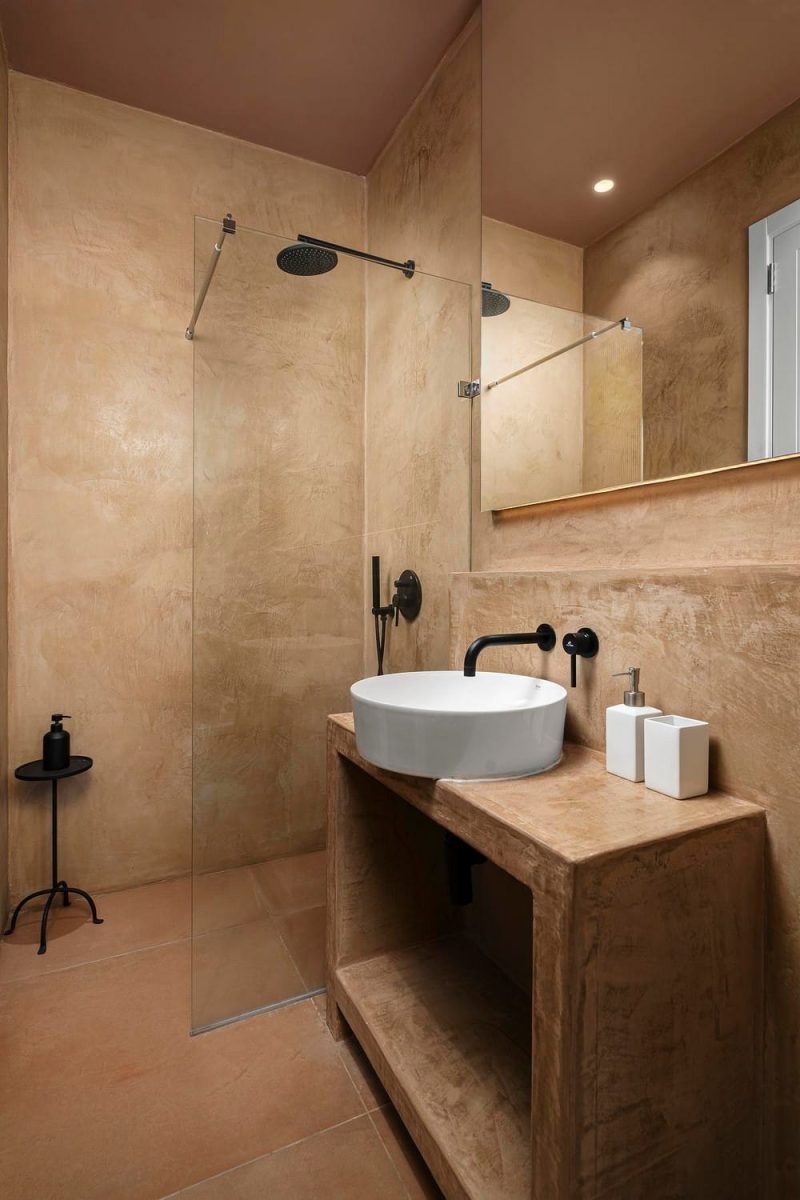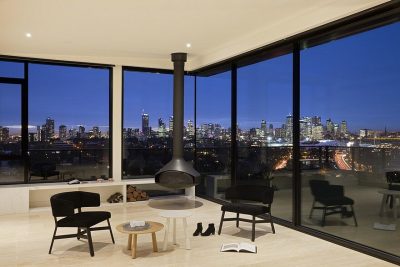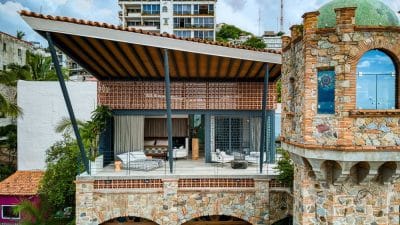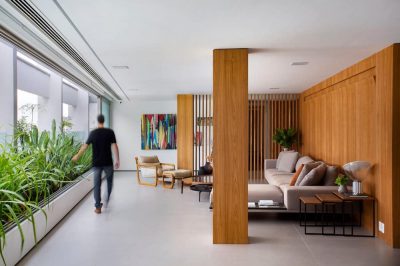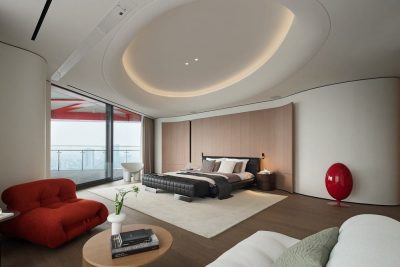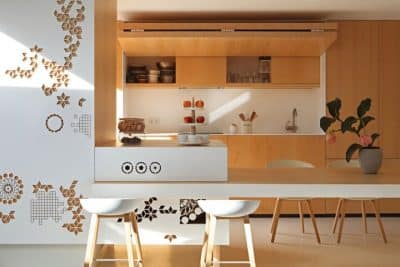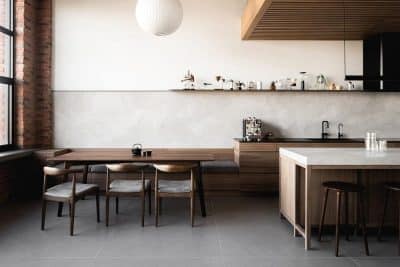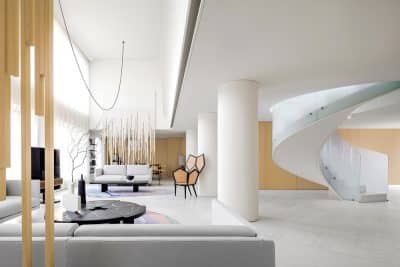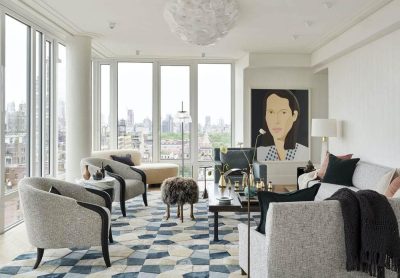
Project: Monstera Penthouse
Architecture: studio NiCHE.
Location: St. Julian’s, Malta
Area: 120 m2
Year: 2023
Photo Credits: Ramon Portelli
The Monstera Penthouse by studio NiCHE. redefines the traditional concept of a penthouse through a bold interplay of colour, geometry, and spatial psychology. Designed as a short-term holiday rental, the project explores how design can influence emotion and perception—transforming a compact space into a multi-sensory experience that blurs the boundaries between art and architecture.
Colour as Architecture
At the heart of the Monstera Penthouse lies a strong focus on colour blocking and spatial definition. The designers began by identifying a central core, expressed in a warm earthy orange tone. This chromatic nucleus functions as both an orientation point and a visual anchor, visible immediately upon entry. The walls, ceiling, and floor all share variations of the same hue, giving the impression of a cube within the apartment.
This orange core contrasts with patterned floor tiles that extend into the adjoining areas and even continue onto the terrace. By repeating the same tile motif outdoors, the team established a seamless transition between interior and exterior spaces. This strategy amplifies the sense of openness while adding rhythm and movement to the composition.
Geometry and Playful Functionality
In the kitchen, geometry takes center stage. A sculptural island combines three distinct forms: a fluted cylindrical base, a reflective cubic planter, and a rectangular granite top. Together, they create an unexpected visual harmony while challenging the conventions of typical kitchen design. The planter is not merely ornamental—it is integrated with its own irrigation and drainage system, ensuring the Monstera plant thrives as a permanent architectural feature. In this way, nature becomes part of the design’s structure, reinforcing the project’s organic inspiration.
Texture, Light, and Contrast
Throughout the Monstera Penthouse, the designers used material contrasts to evoke atmosphere and depth. In the bathroom, smooth terracotta plaster walls and a fluted glass door create a Mediterranean-inspired retreat filled with warm light. The main bedroom adopts a different approach: the bed is placed at the centre of the room, surrounded by contrasting tones—an earthy recess behind it and cool blue walls beyond. This configuration not only enhances the sense of space but also introduces a sculptural quality to the sleeping area.
A Cohesive Visual Language
Rather than relying on decorative accessories, studio NiCHE. shaped the Monstera Penthouse through architectural elements alone—planes of colour, sculptural furniture, and the interplay of texture and proportion. Every gesture, from the placement of the island to the framing of the terrace, serves a purpose. The result is a cohesive interior where minimalism meets emotion, and where design itself becomes the main form of expression.
Ultimately, the Monstera Penthouse embodies studio NiCHE.’s philosophy: spaces should not only function beautifully but also provoke curiosity, delight, and connection. Through bold geometry and thoughtful detailing, this project transforms everyday living into an experience of pure design.
