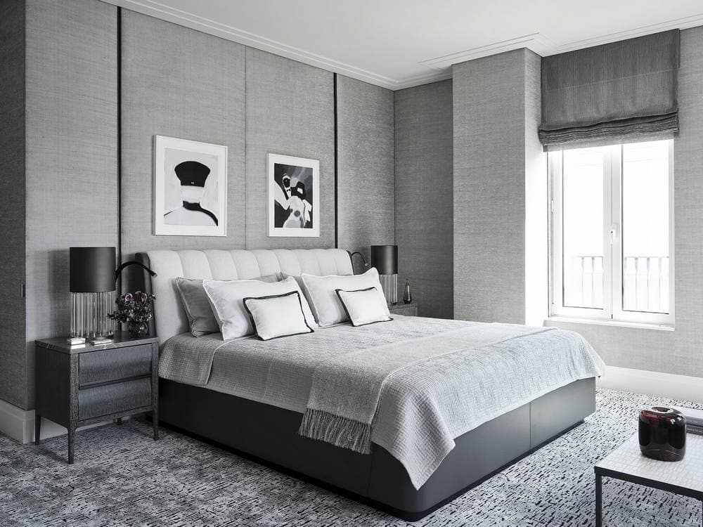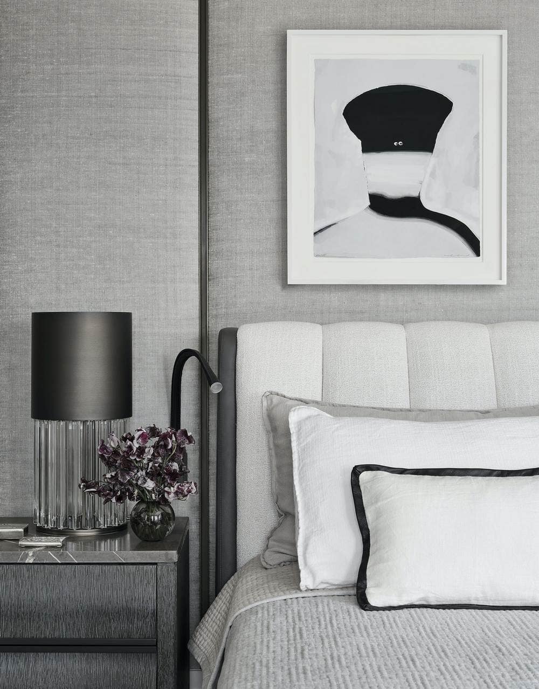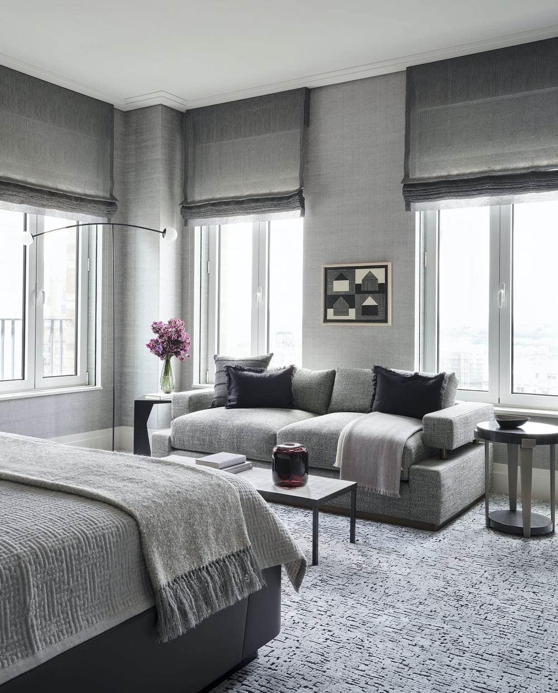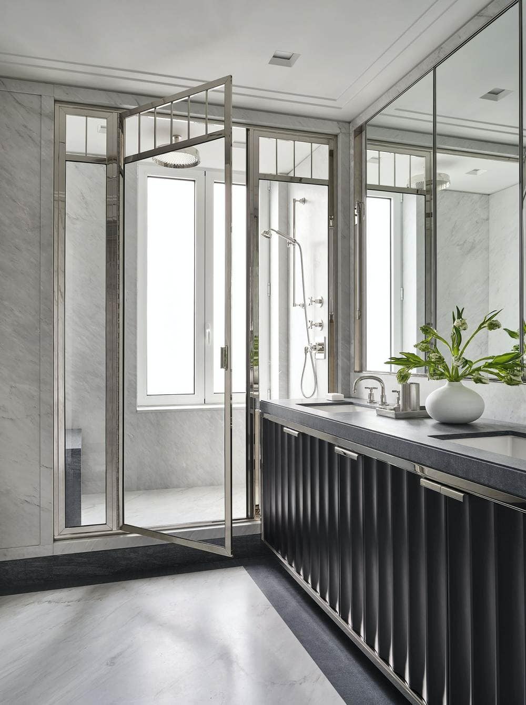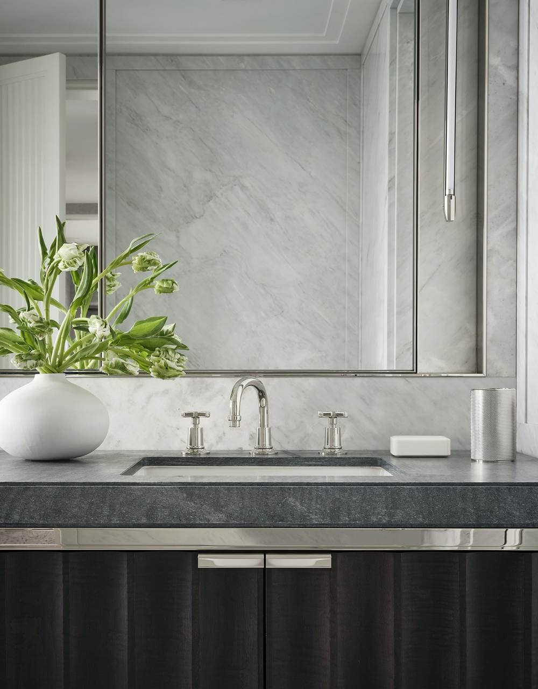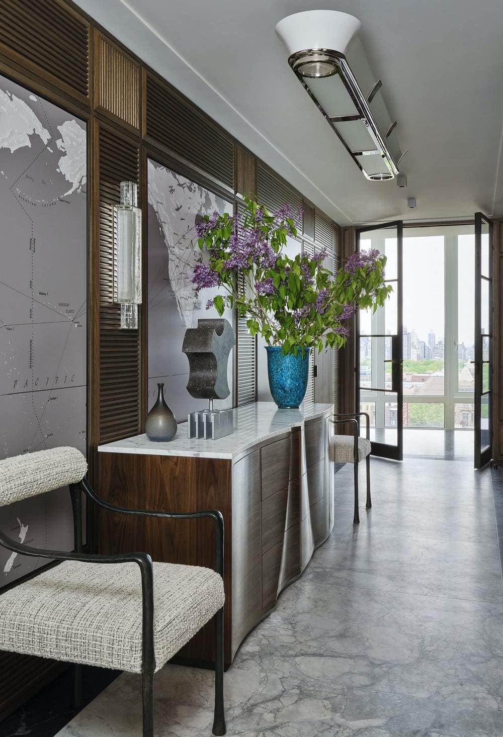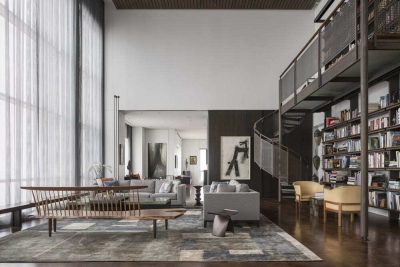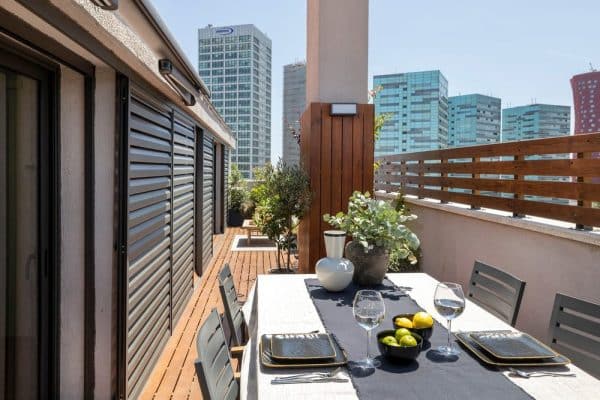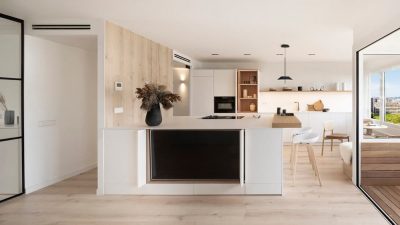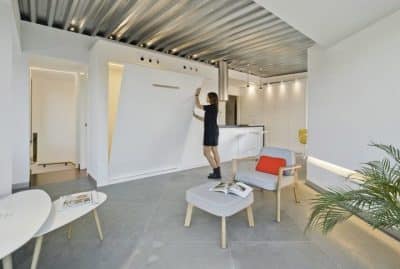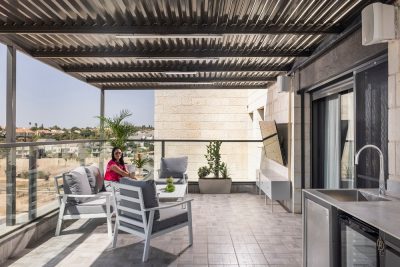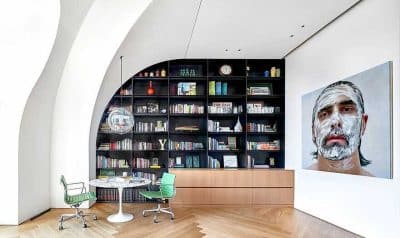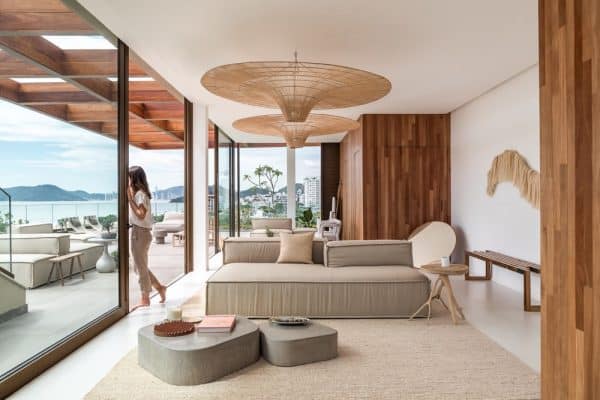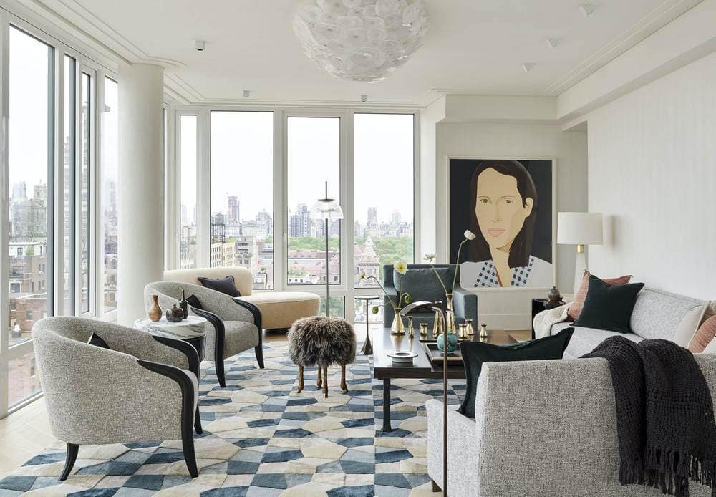
Project: Upper West Side Penthouse
Interior Design: GRADE
Location: New York, NY
Area: 3,000 SF
Photo credits: Thomas Loof
Text by GRADE
The Upper West Side Penthouse is a 3,000 SF pied-à-terre that reflects our clients’ love of travel blended with art deco elements, resulting in a fresh take on their unique personal style with comfort, ease and luxury designed into each space. The theme of GRADE’s redesign emerged from the first piece acquired: a black lacquer, fluted-leg chair.
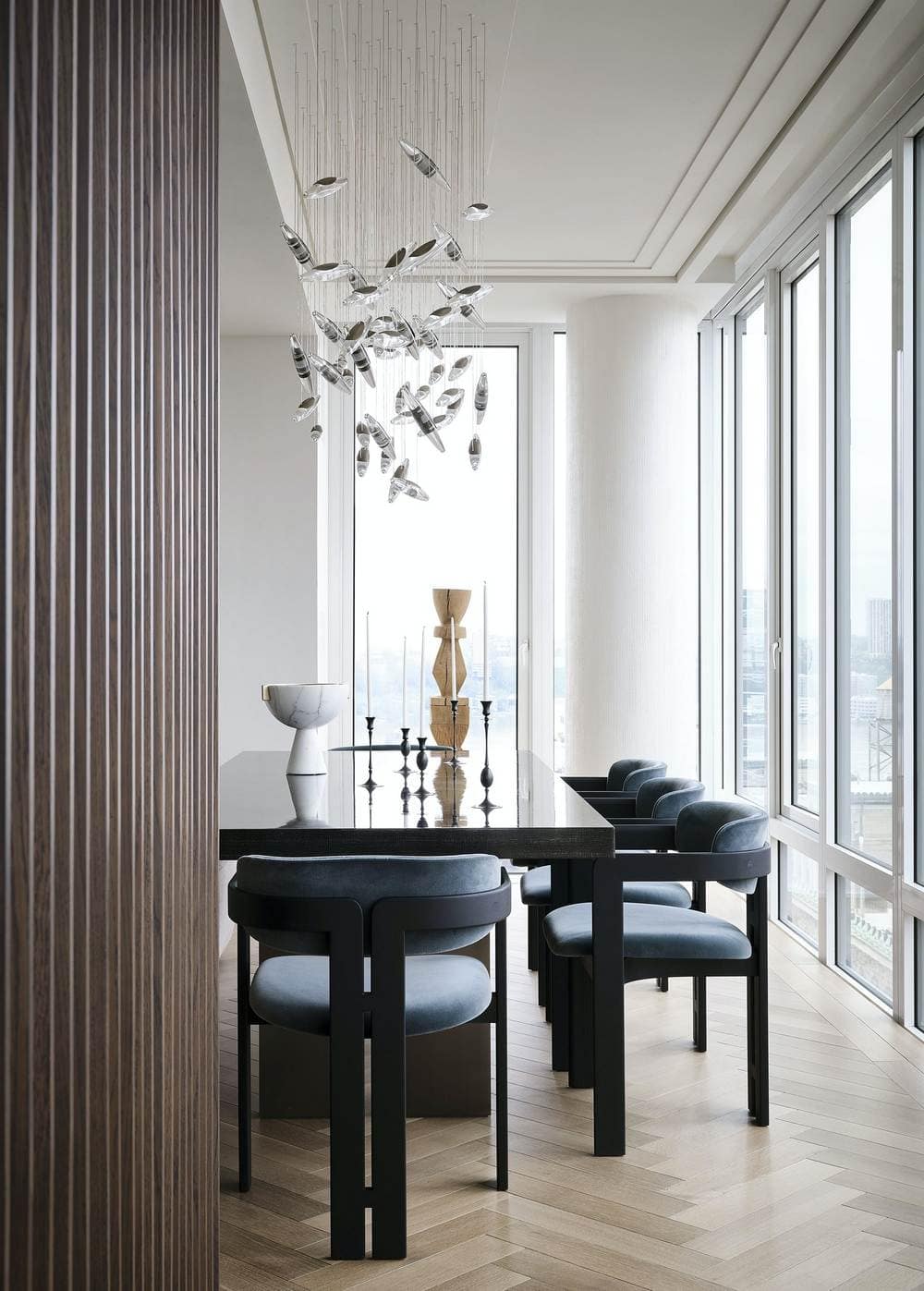
Trademark art deco details and finishes—from bold, geometric designs, curves and symmetry to dramatic glass and polished metal—were translated into contemporary ones, featuring handsome geometries and modern lines to establish a masculine base against decorative glass lighting and a collection of vintage and custom furnishings for sophistication and balance.
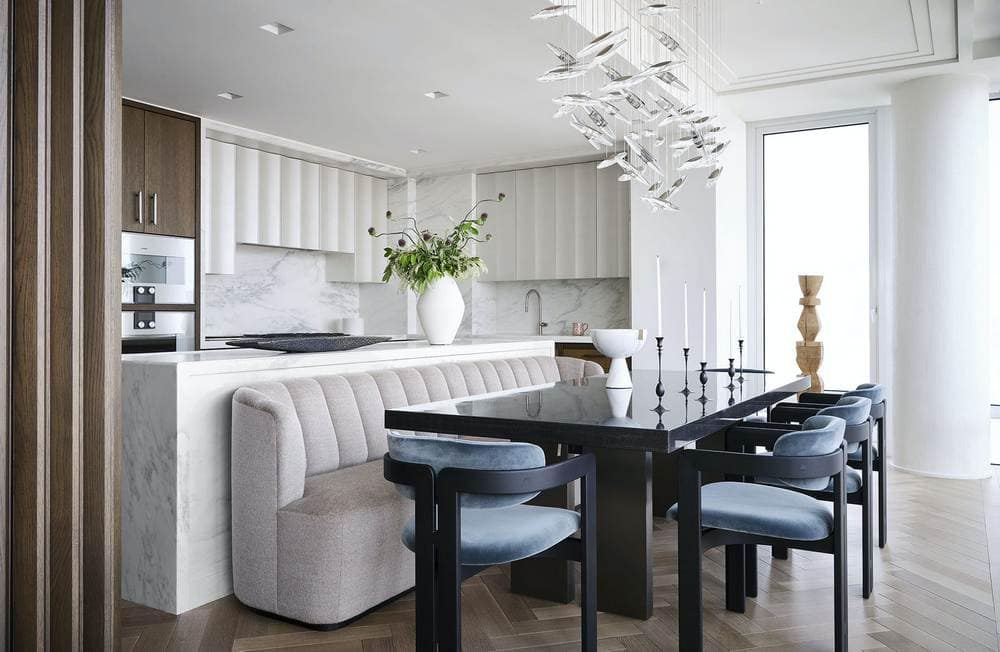
Linework and texture enliven flat surfaces, with fluting and scalloped curves repeating in varied scales, finishes and rhythms, beginning at the entry where custom millwork frames a triptych of original Pan Am route maps repurposed as murals. Artful Venetian plaster finishes in the great room and corridor add glow and interest, and in the kitchen fluted plaster upper cabinet fronts add a modern touch.
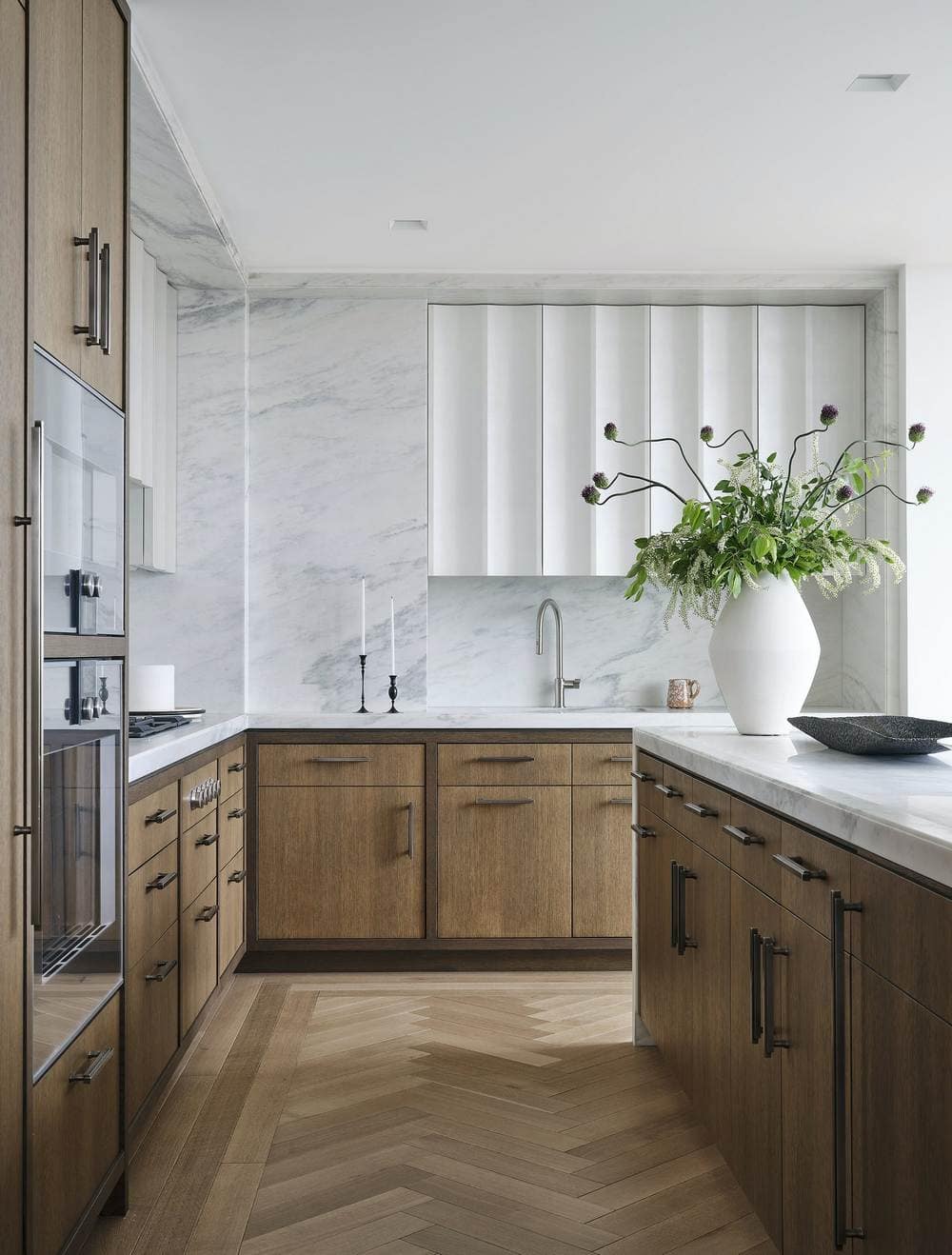
In the master suite, silk wallcoverings and metal detailing define and soften the structured panels for a refined, masculine effect. Richer textures take over in the master dressing area with dramatic, ebonized eucalyptus wood elegantly concealing custom closets and paired with monochromatic carpeting to create a gorgeously inviting haven.
