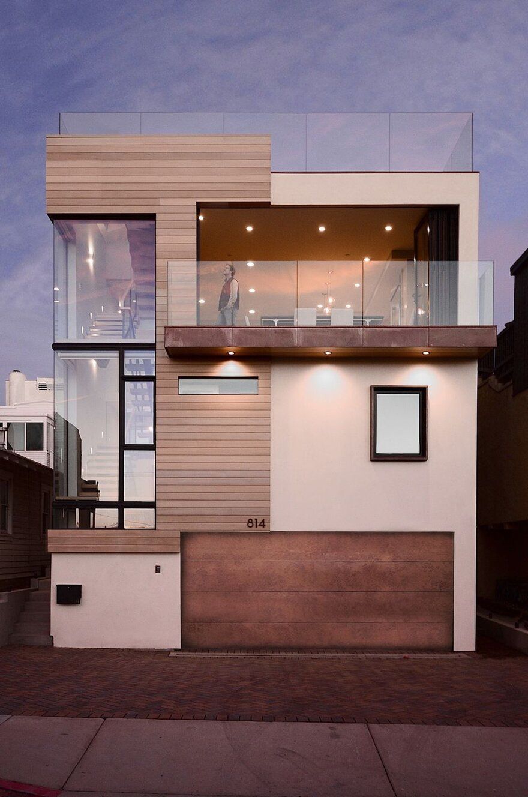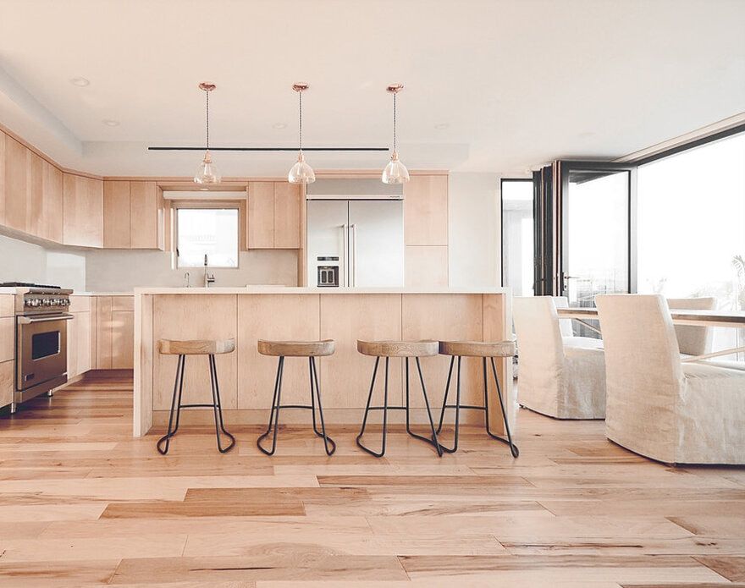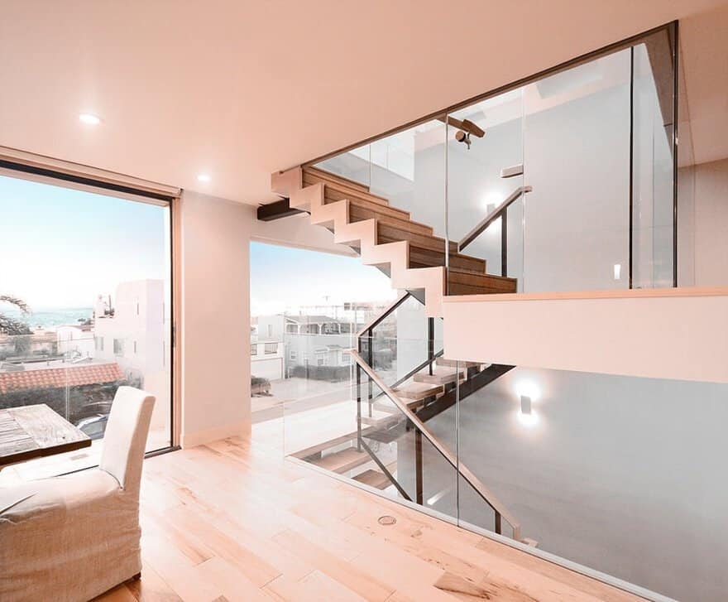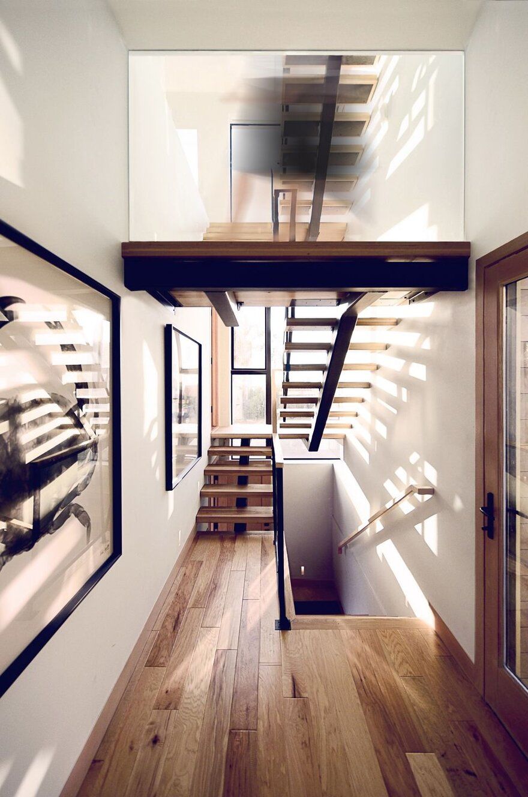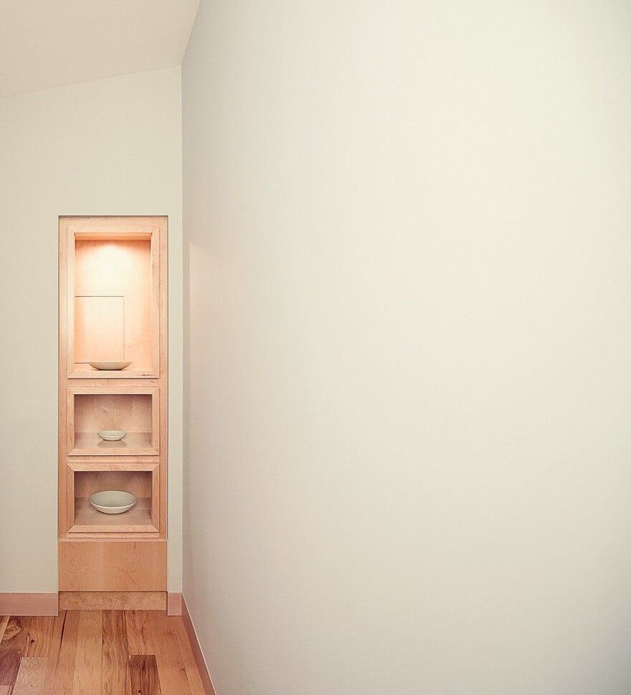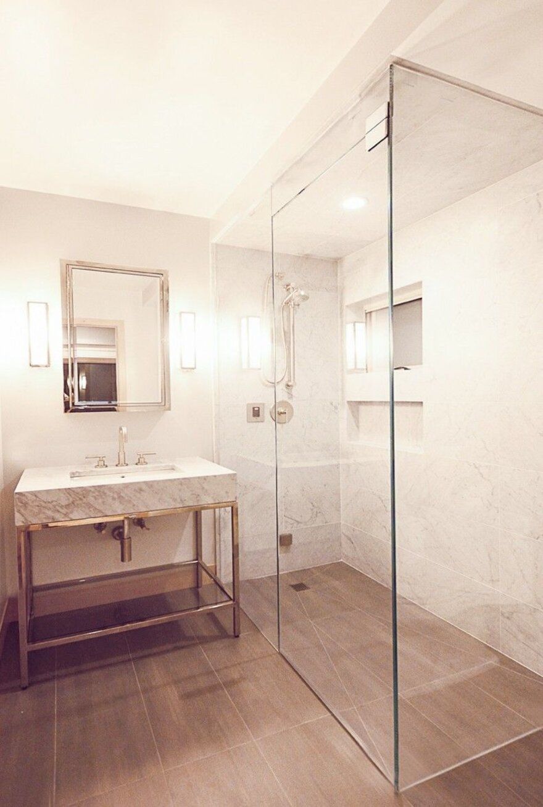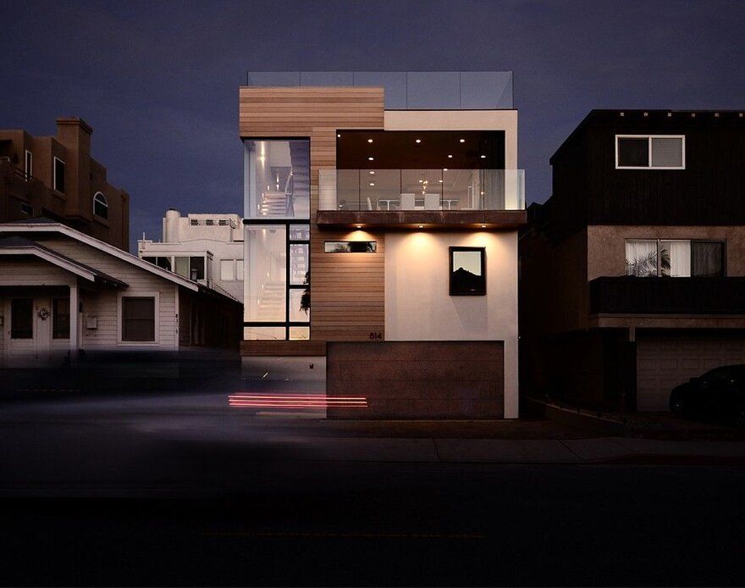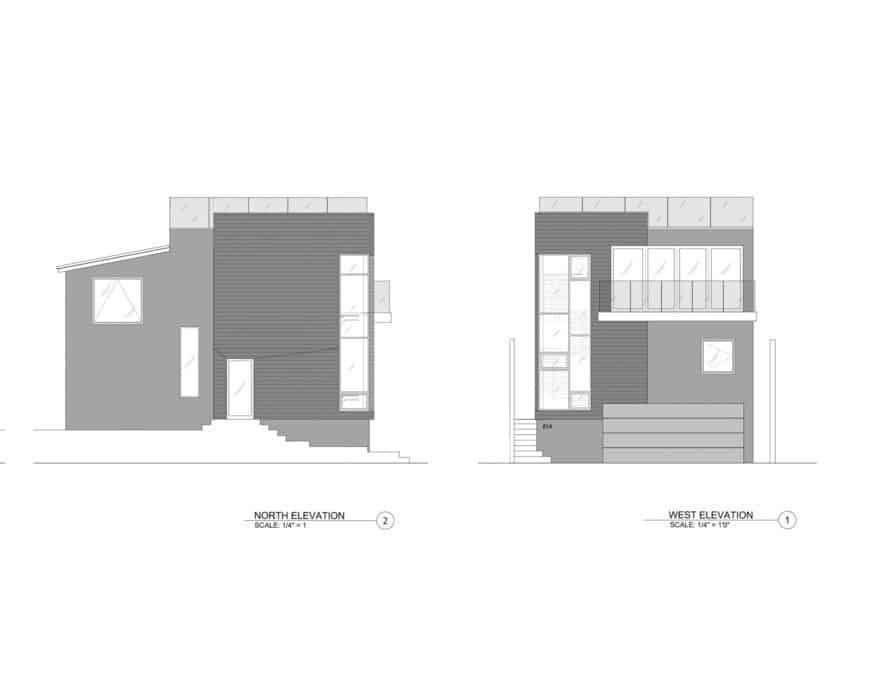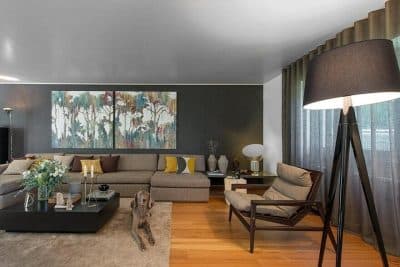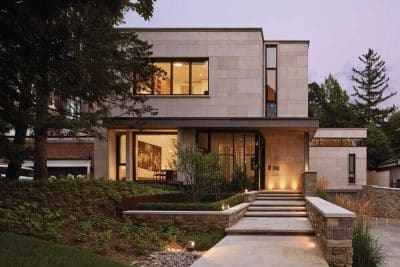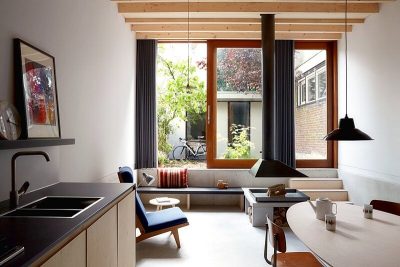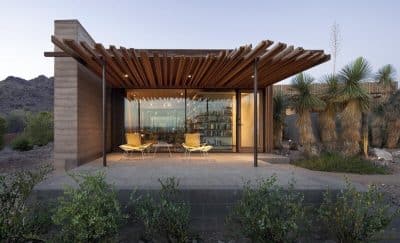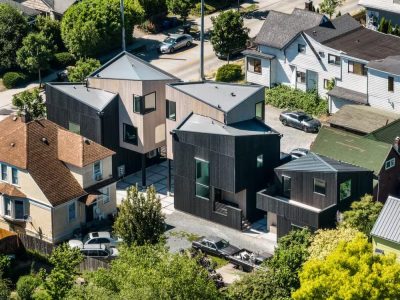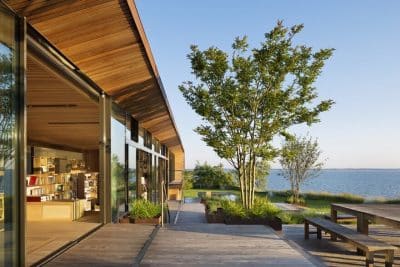Project: Monterey Residence
Architects: Blanchard Fuentes Design
Team: Erik Blanchard, Deborah Fuentes
Location: Hermosa Beach, California
Area: 2,000 sq ft
Photographer: Deborah Fuentes
Text by Blanchard Fuentes Design
The Face(ade): Patinated copper and bronzed iron are richly defined against the subtle uniformity of cream colored plasterwork. A clear grained Cedar scrim finished in a natural hue of pale rose add a neutral element to the overall composition. The openings are large and intentional, with the reflective sheen of the plate glass defining the form and spatial dynamics of the Monterey Residence.
The Soul: A generous use of plate glass through-out the project affords a feeling of lightness especially between the roof deck and living room, where a glazed volume breaches the ceiling plane and materializes as a decked stair and landing assembly. A rich millwork selection from Maple to Hickory softens the living layer and balances out the exposed steel work of the stair.

