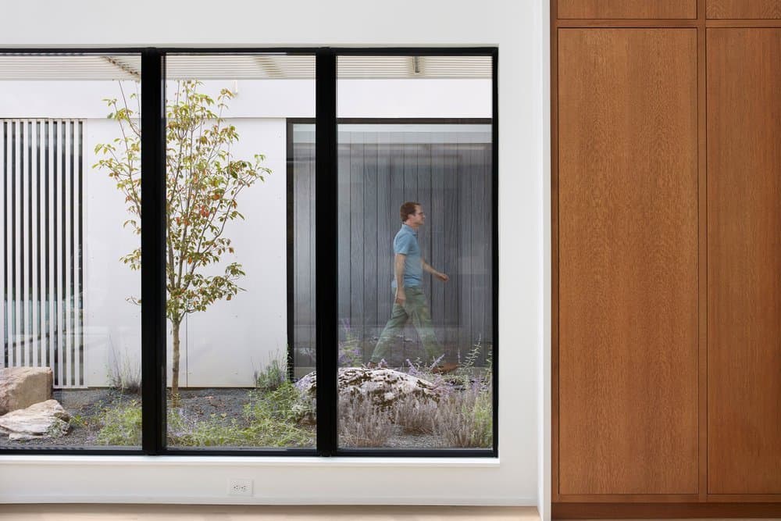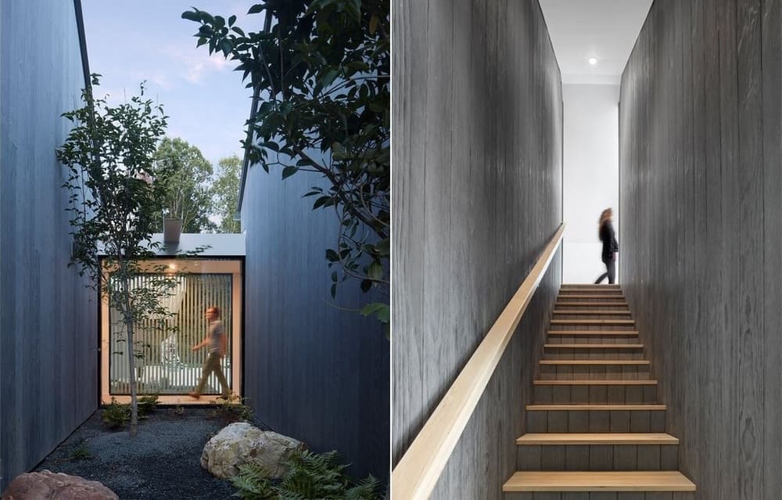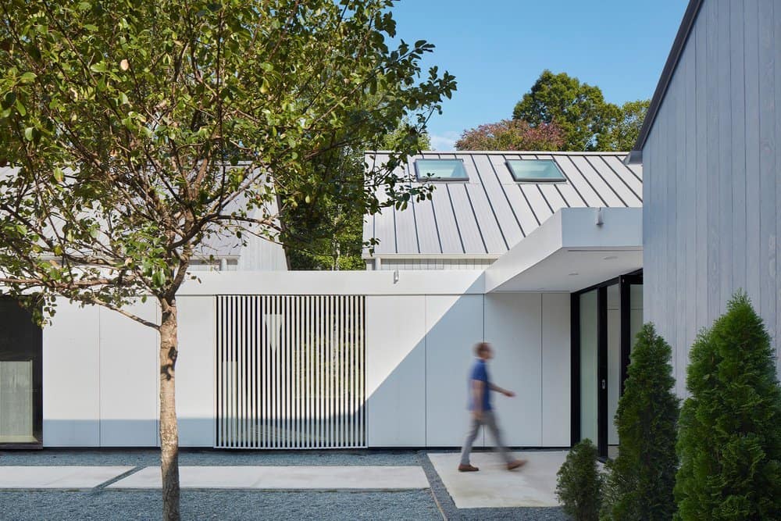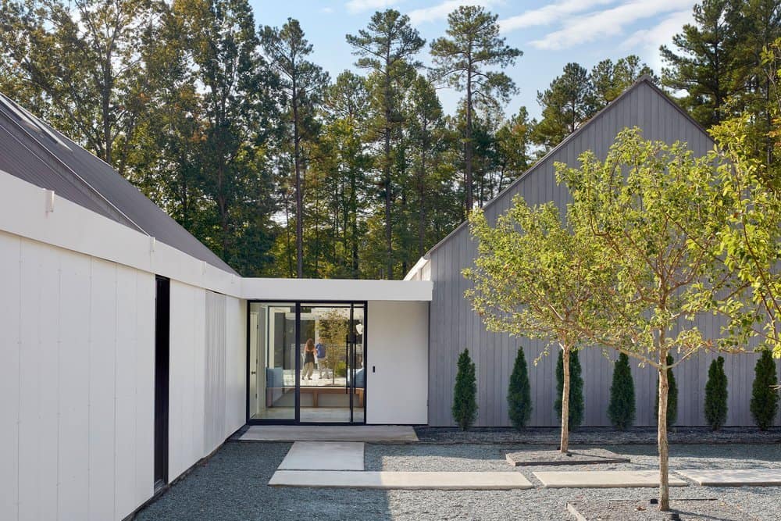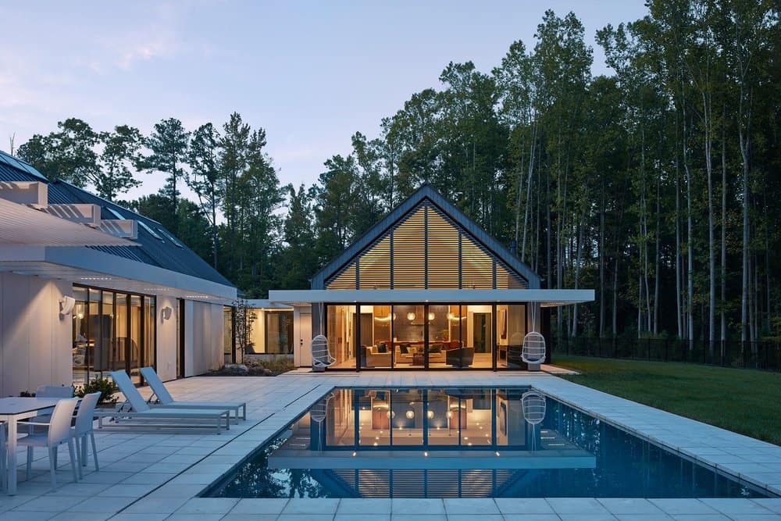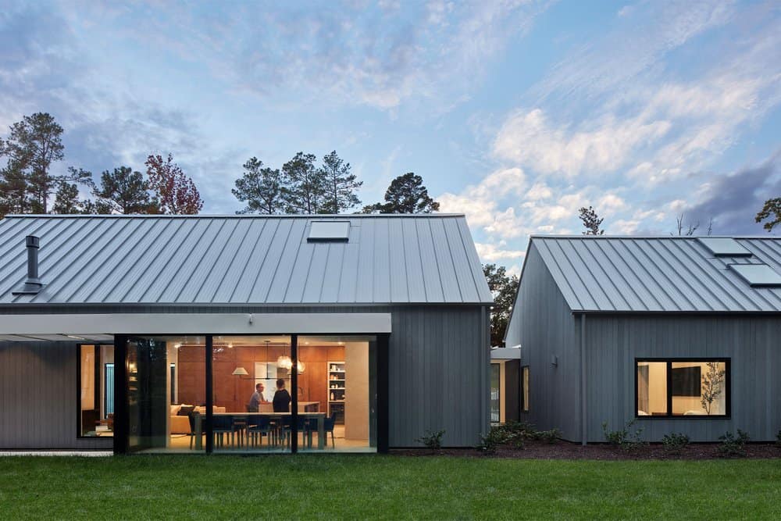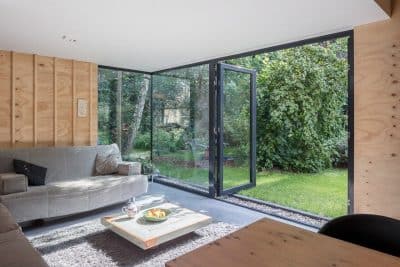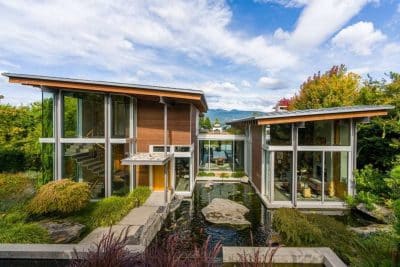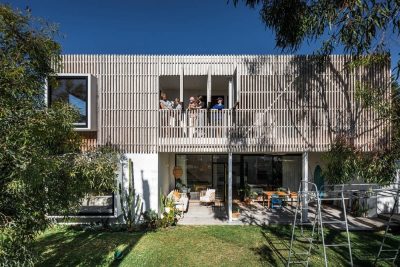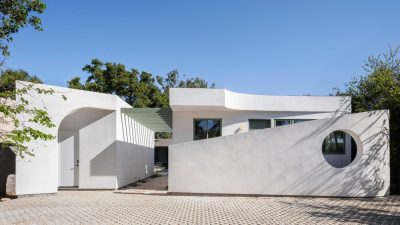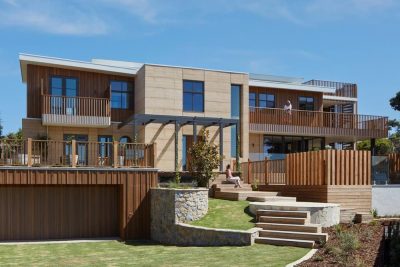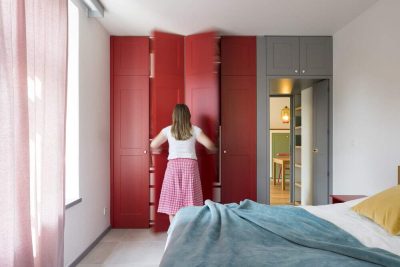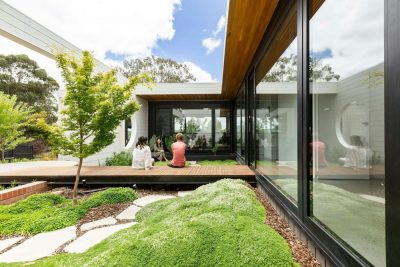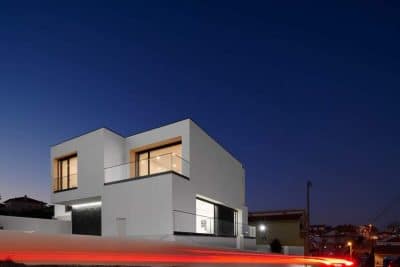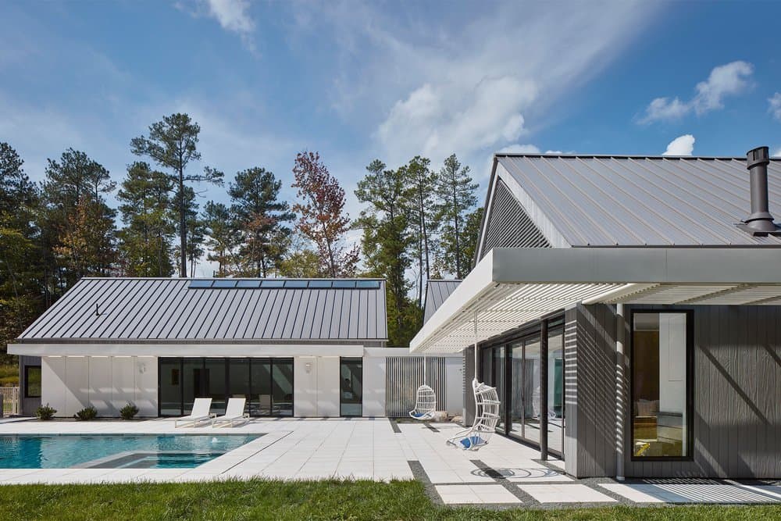
Project: Chatham Residence
Architects: ThoughtCraft Architects
Builder: Bold Construction
Structural Engineers: Woodard Sease & Associates
Landscape: Lift Environmental Design
Millwork: Thompson Millwork
Location: Chatham County, North Carolina, United States
Photo Credits: Mark Herboth Photography
The Chatham Residence is conceived around the ideas of movement, light, and Zen. The retired owners desired an accessible home with changing experiences, one that would make them move throughout the whole house during the day.
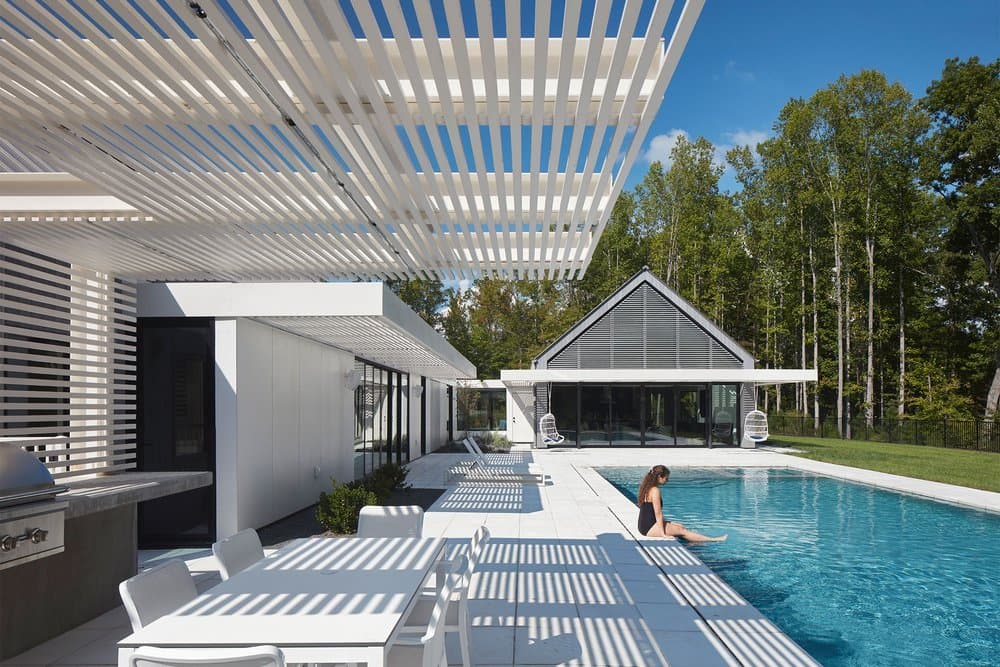
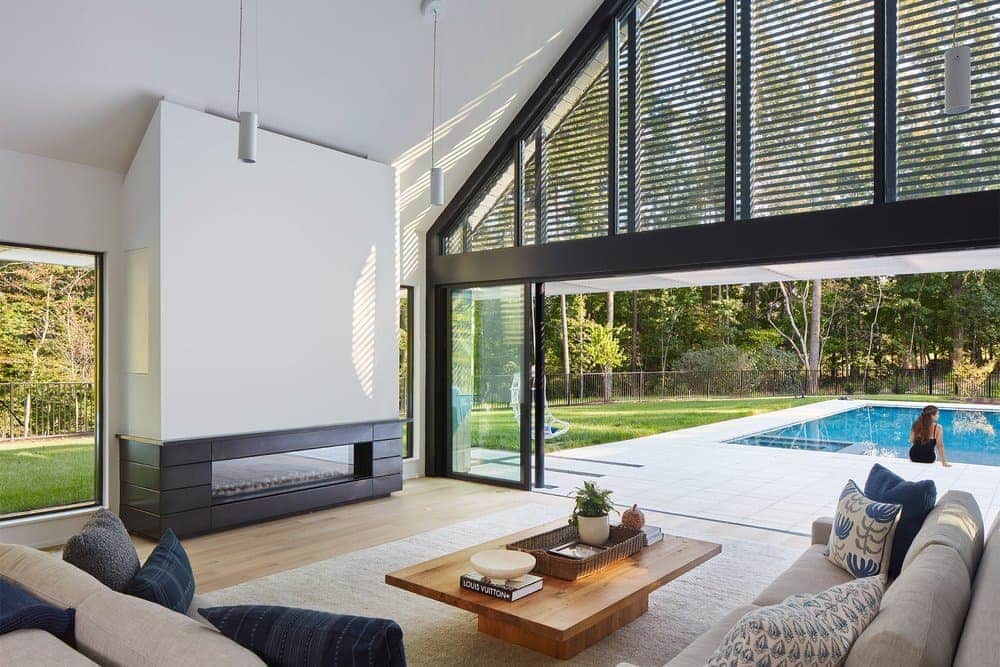
To achieve this, the functions of the home are divided into four pavilions: sleeping, living, auto / storage, and working / recreation. The pavilions, clad with charred wood siding, are linked with a connector hall clad in white panels. This change in materials, while moving between daily routines, provides a heighten awareness of transition, allowing time to connect back to the landscape which weaves in and out between the pavilions of the home. The experience of the crafted site and natural forest are amplified.
