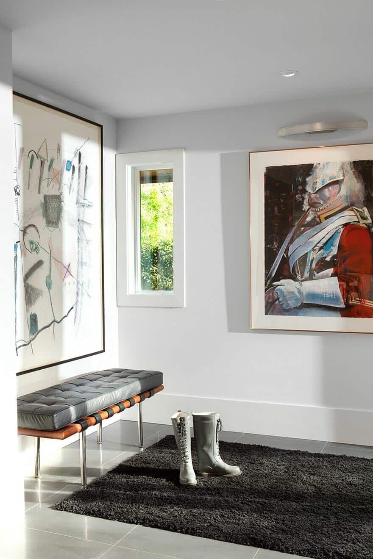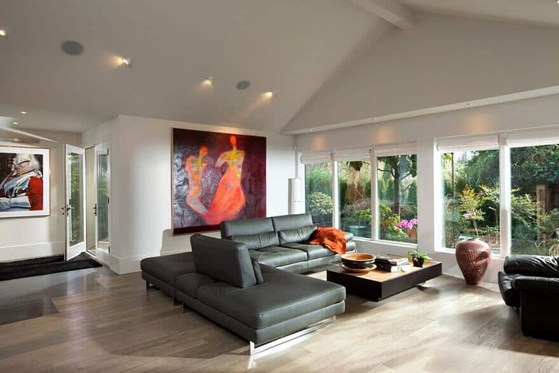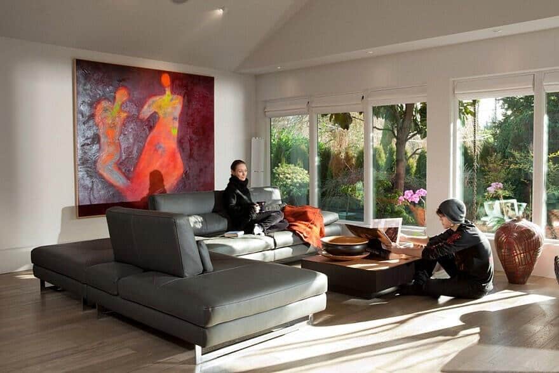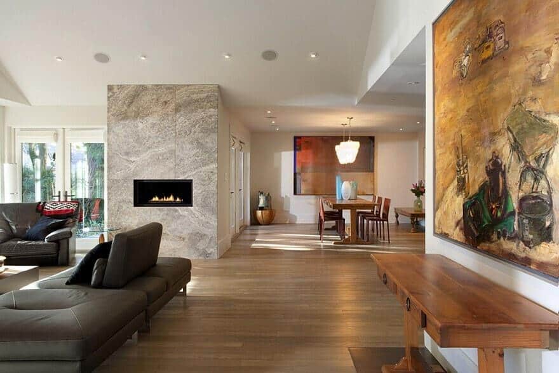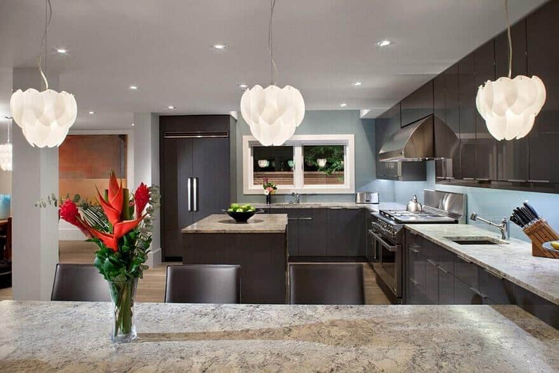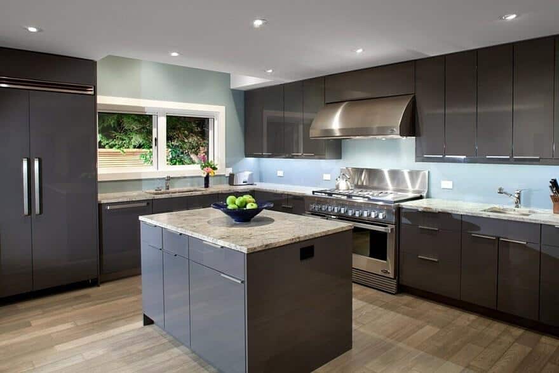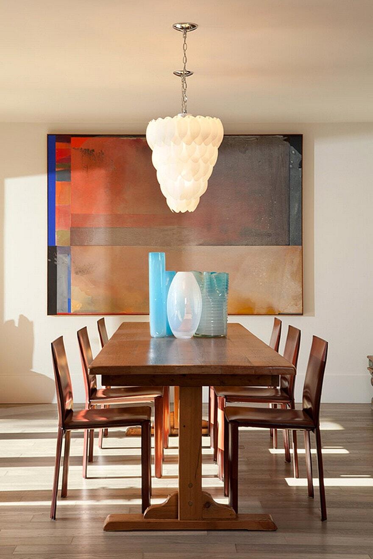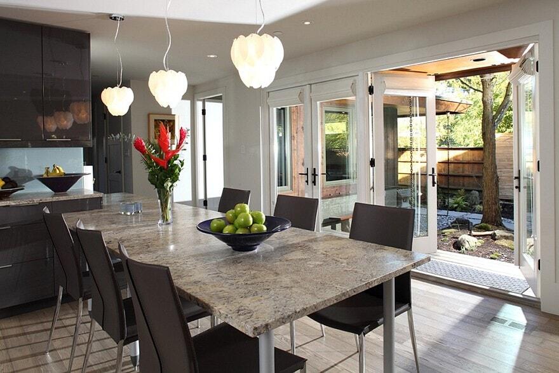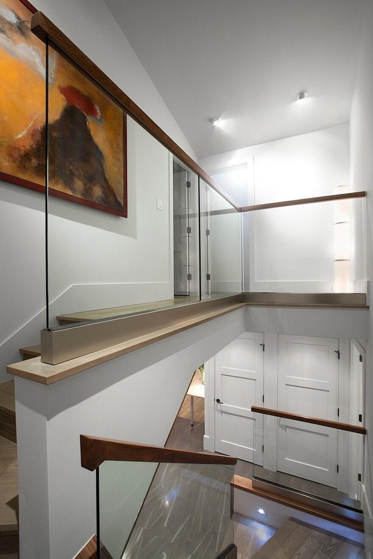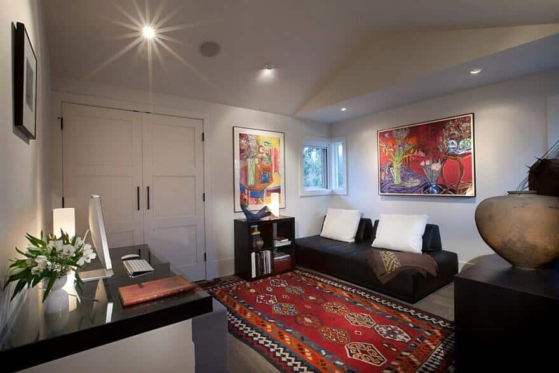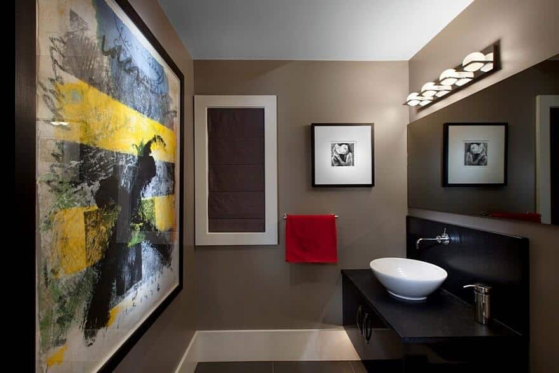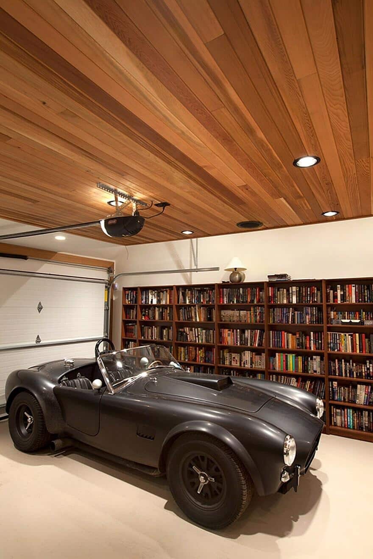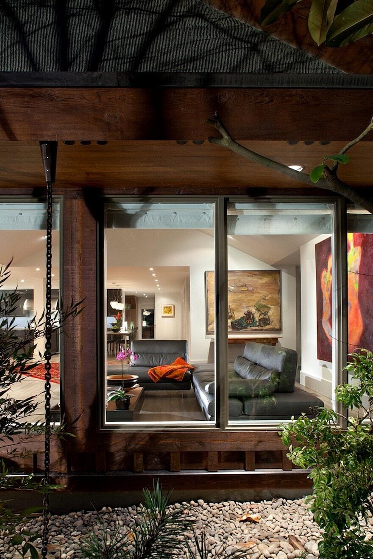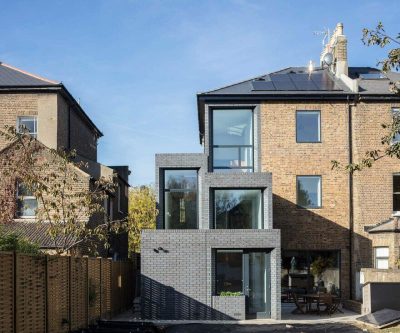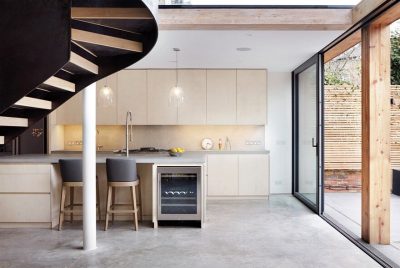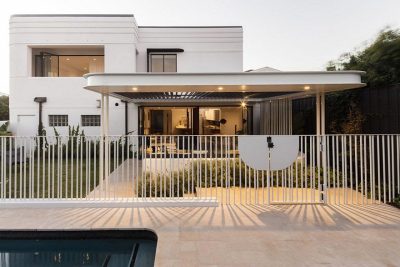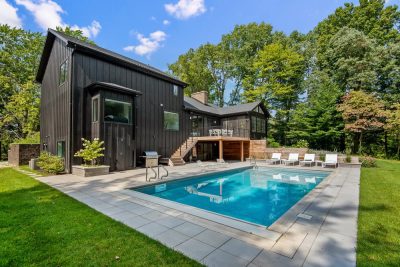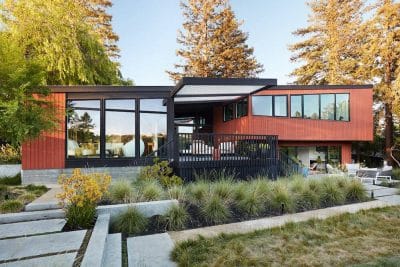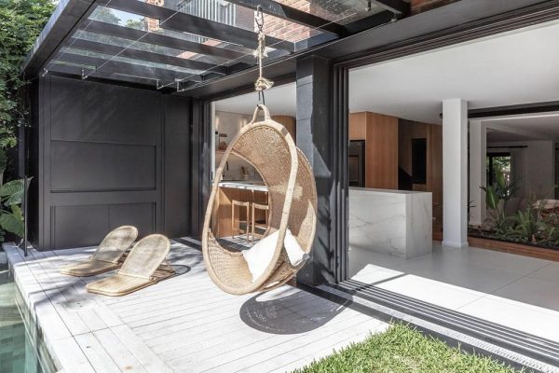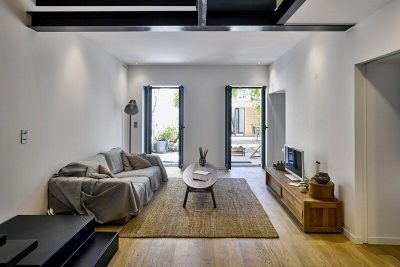Project: Montesi Residence
Architects: Architrix
Location: Southwest Vancouver, British Columbia, Canada
Builder: Best Builders Ltd.
Photography: Ema Peter
Montesi Residence is a unique renovation project completed by Vancouver-based studio Architrix. This complete gut of a Japanese style house produced new interior spaces that drastically improved the flow and natural light into the home while retaining the original shell and architecture of this unique structure in Southwest Vancouver.
The main floor space layout achieves big airy entertaining spaces with ample indoor outdoor connections from multiple locations. A roomy and highly functional kitchen perfectly suits the chef of the family who had much input towards the customization of the kitchen. A media room, a spare bedroom with ensuite, and a hidden powder room are other features of the main floor.
The upper floor consists of two spacious bedrooms each with an ensuite. The master bedroom boasts a converted kids bedroom into a walkin closet and luxurious bathroom with spa like features.
The refurbishing of all aspects of the interior spaces breathes new life and longevity into this home.


