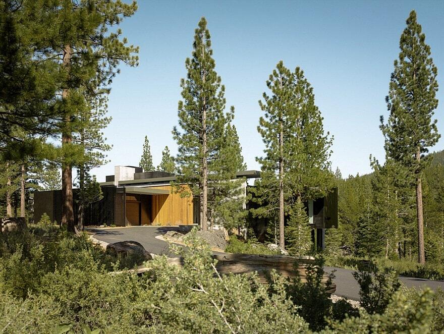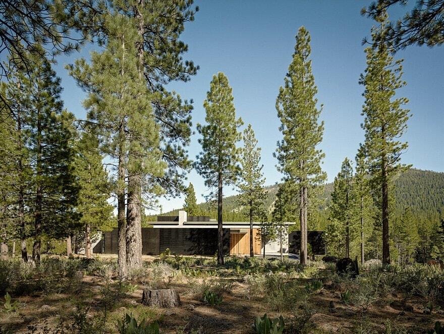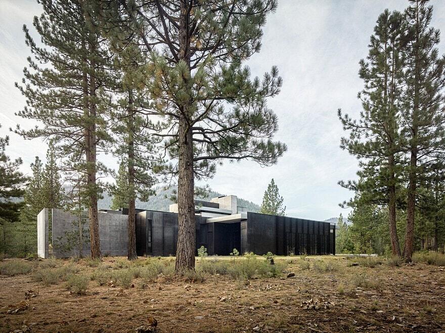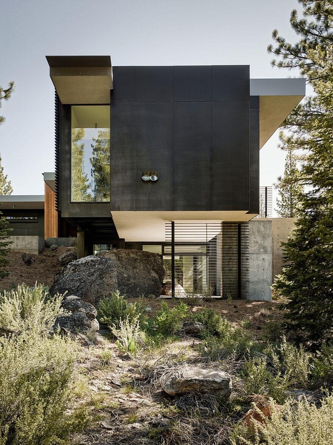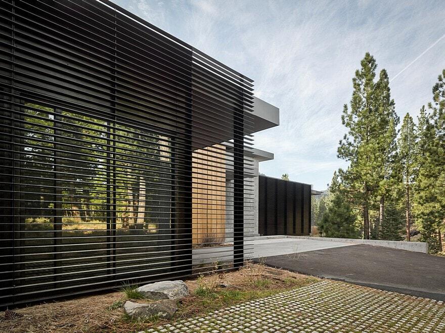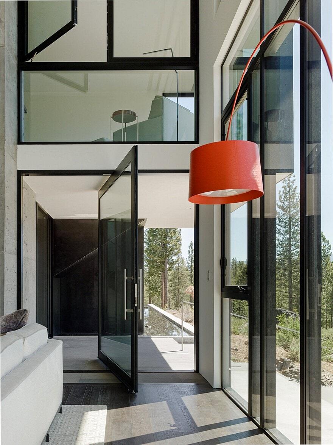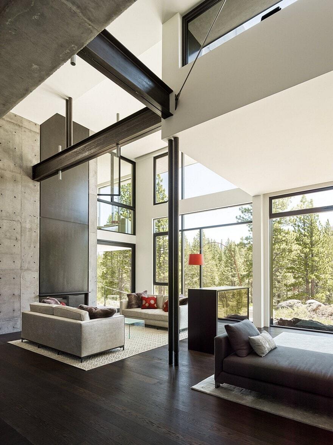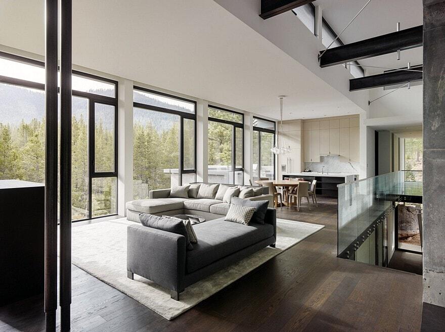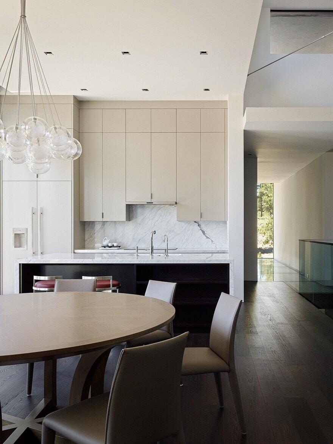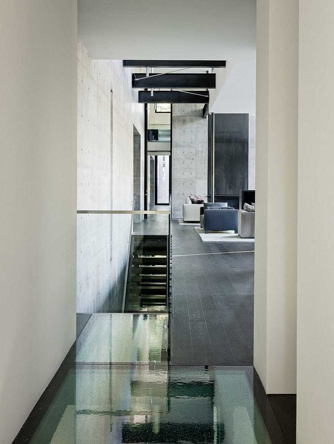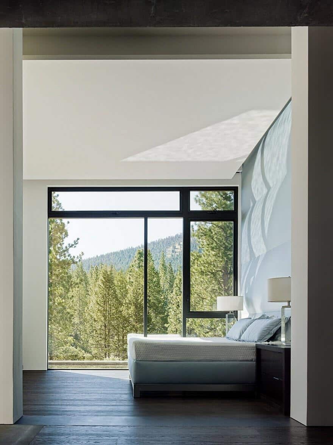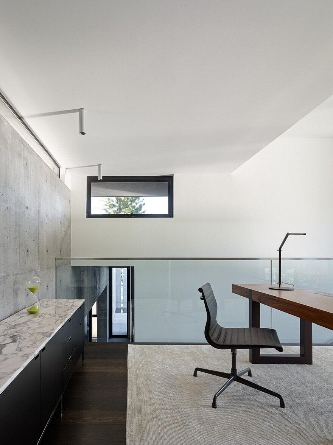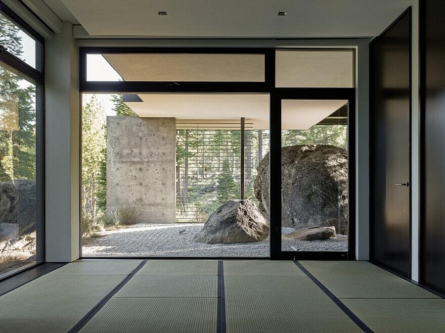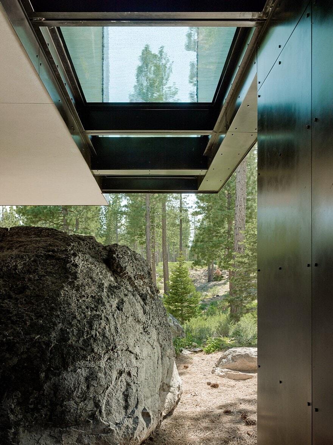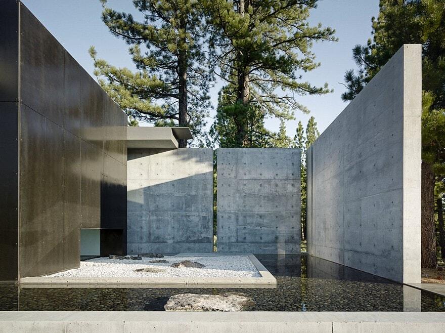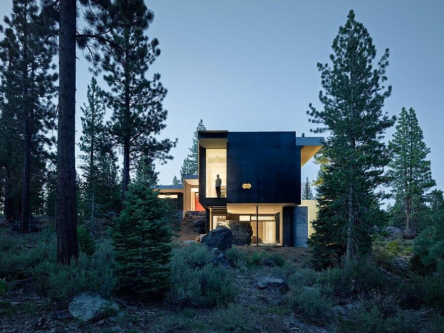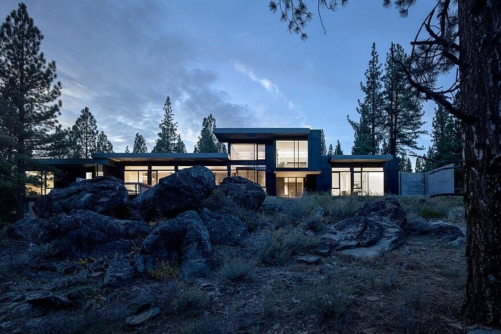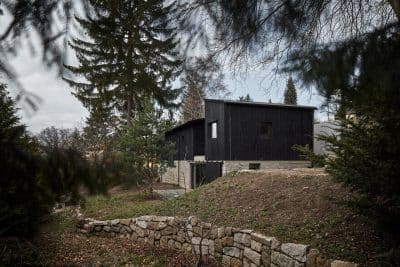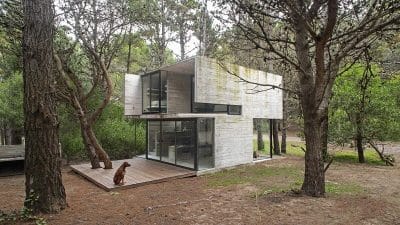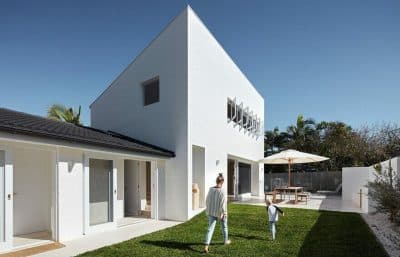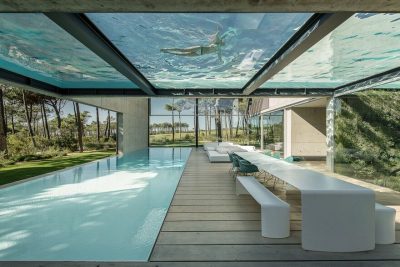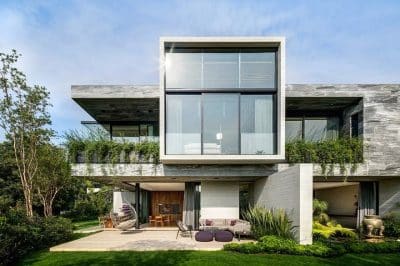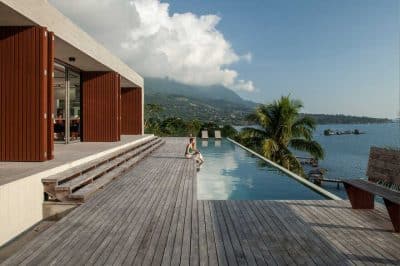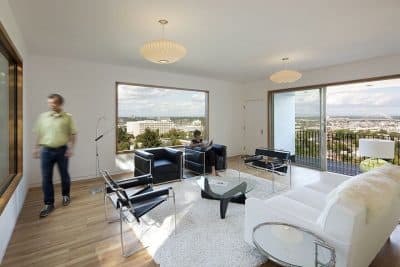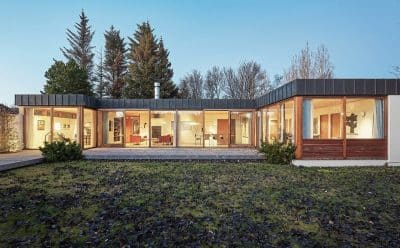Project: Benvenuto House
Architects: Faulkner Architects
Location: Truckee, California, USA
Photography: Joe Fletcher
Truckee, California’s Benvenuto House was designed by Faulkner Architects for a New York–based client.
The Eastern tradition and background of the Client finds influence in the material finish qualities of the house. Aspiring to descriptions of shade, shadow and dimness by Junichiro-Tanizaki in his essay, In Praise of Shadows, alcoves of darkness transition to sunlit spaces that connect to the landscape. Mild steel and ebonized rift sawn oak are built shadow in contrast to naturally lit concrete, bluestone and white gypsum walls. Two abstracted Zen gardens are created by a displacement of the form, one in light, as a trace of movement and the other in shade under the cantilevered house.
The Architect worked intimately with the Client, a New York based HIV/AIDS researcher and his family to carefully build in this mountain landscape leaving uninhabited areas undisturbed. The residence is a generational/extended family resource with members as far away as Taiwan. All members contributed with influence that ranged from culturally significant geometry to finishes and tonal qualities. The two suites on the main level serve the majority of visits. On family occasions, overflow sleeping occurs in the lower level partitionable tatami room.
South facing, the site sits at the edge of an evergreen forest where it meets a spring fed creek at the base of an ancient volcano turned ski mountain. Years of flooding have exposed volcanic boulders that cover the site. The house inhabits the boulder field as a directional built landscape of three bars staggered along a 140′ concrete wall. The wall registers the plan and reinforces the edge-ness of the site.
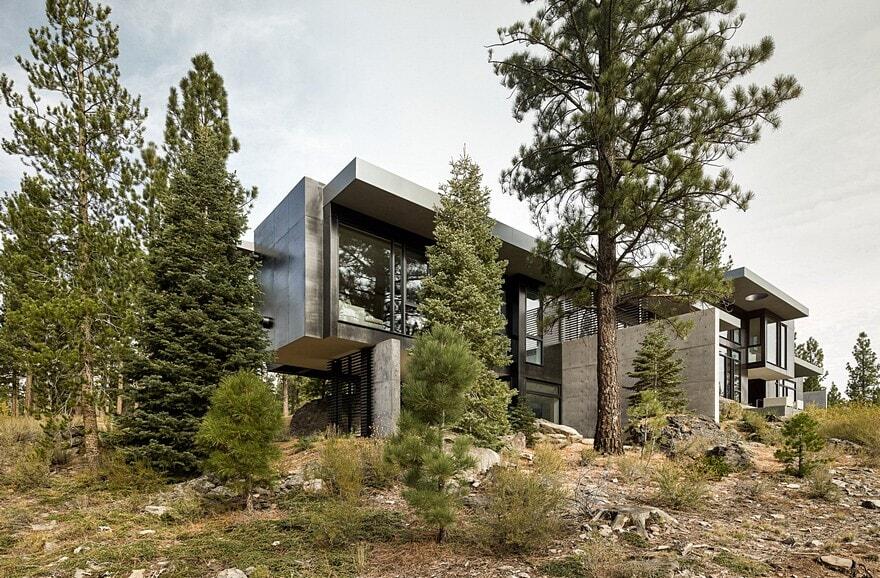
Continuous access along the wall dissolves into light and falling roof water at each end. A glass floor reveals the drop in topography and the boulders below. Captured snow melt frames the Zen garden to the east and temporarily transforms to a reflective pool.
Natural ventilation, sans AC, radiantly heated concrete floors, solar hot water and 100% LED lighting efficiently serves the mass heavy, south facing house. A low maintenance framework of steel rain screen and thermally broken aluminum glazing complete the closure. Horizontal steel louvers screen garage glazing and provide west shading. A cedar clad wall signals entry and will mark time through weathering. Bluestone paving extends from exterior to interior providing access and utility while ebonized oak marks areas for pause.

