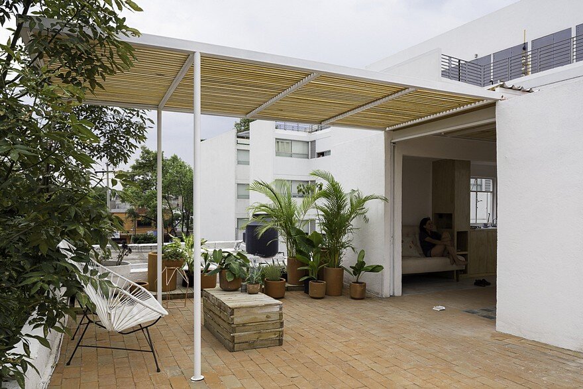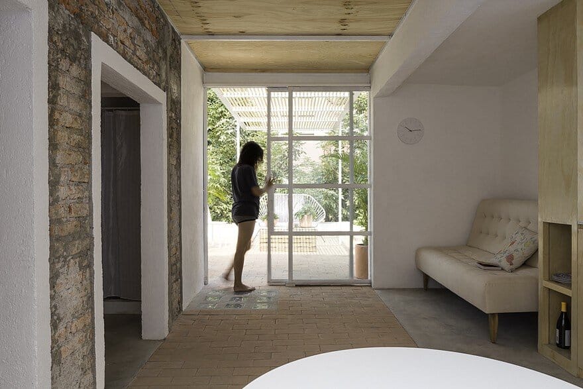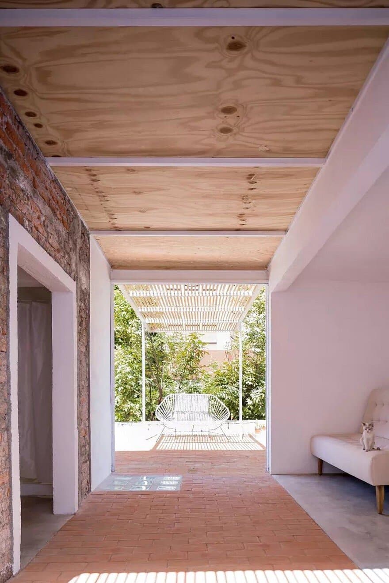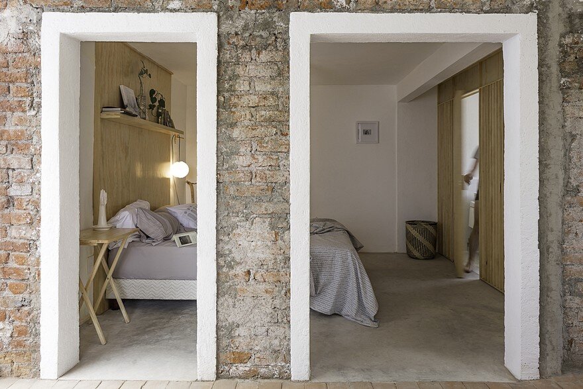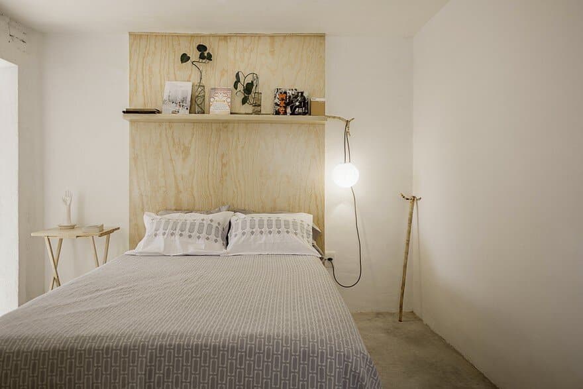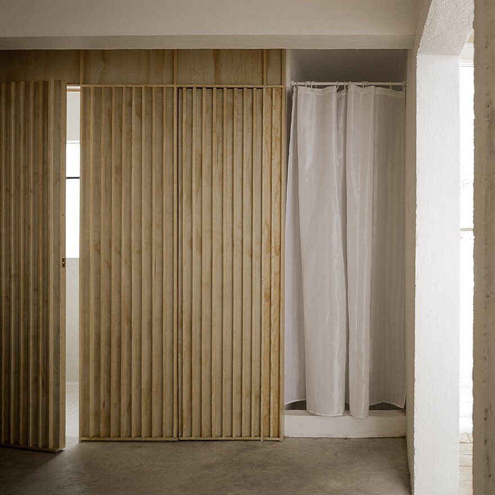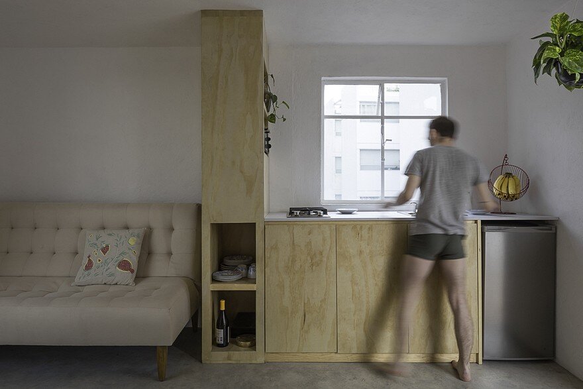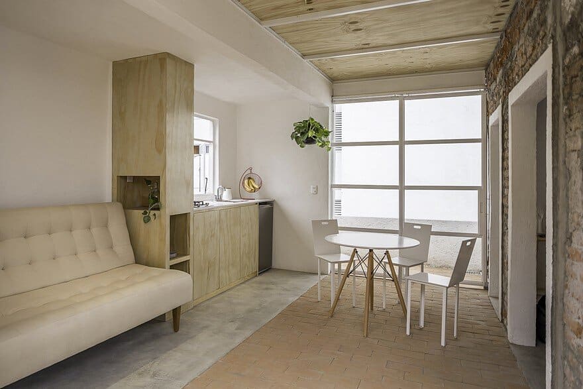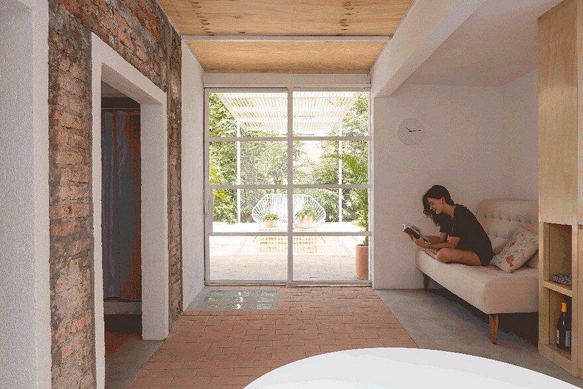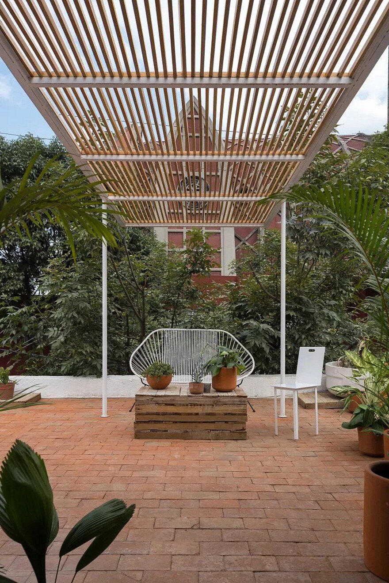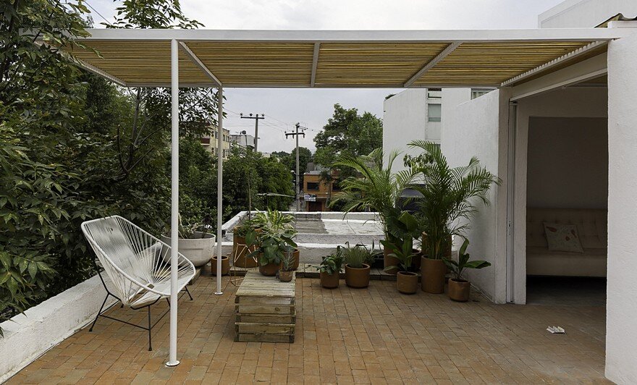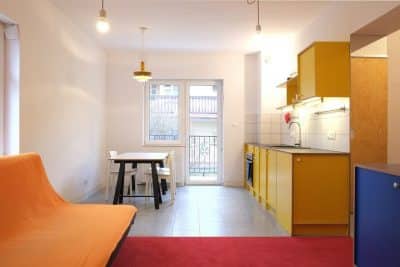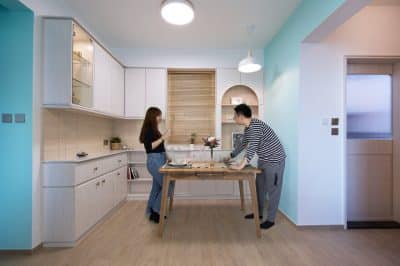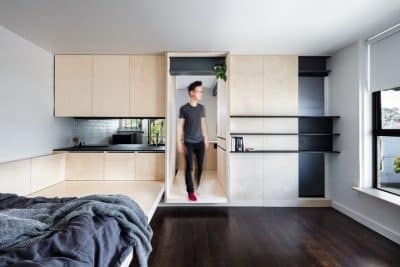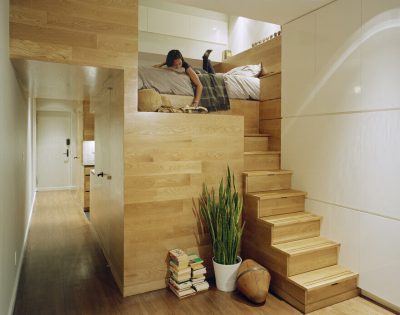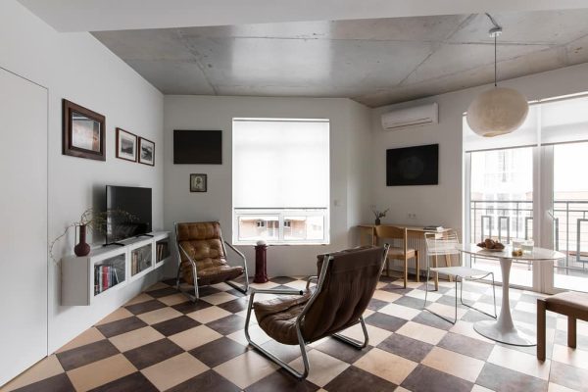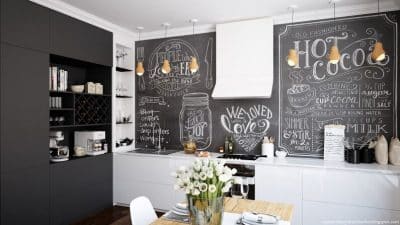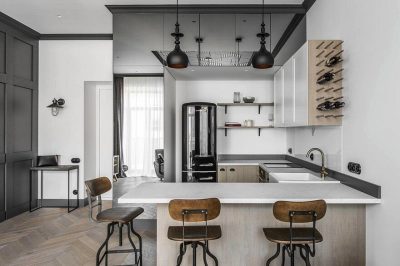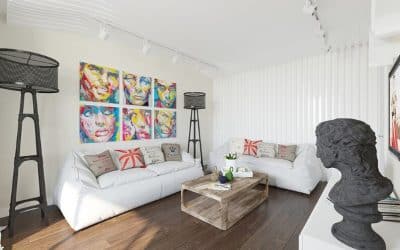Architects: Palma Studio
Project: Small Studio Apartment
Location: Mexico City, Mexico
Area: 30.0 m2
Project Year 2017
Photography: Luis Young
Text by Palma Studio
In Mexico City, the growing demand for housing in certain areas, as well as the increase in density, has motivated the population to find ways of making the most out of their rooftops.
In this case, the client was looking to expand a small extra room to be used as a full studio with an independent access.
One of the walls was partially demolished in order to add a second volume which would house the kitchenette, storage space, and a sofa-bed. The two volumes are connected by a metal roof which extends out to the edges of the house to create a covered patio.
Thanks to a double wall and sliding pocket doors, the studio can be open up completely towards the terrace.
The ‘incisions’ made to the existing structure are highlighted with a cement stucco finish and white paint, leaving the older brick exposed.

