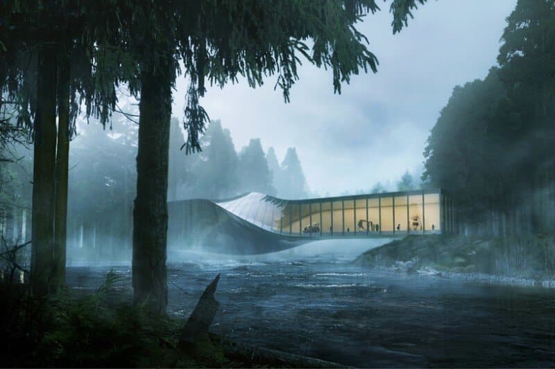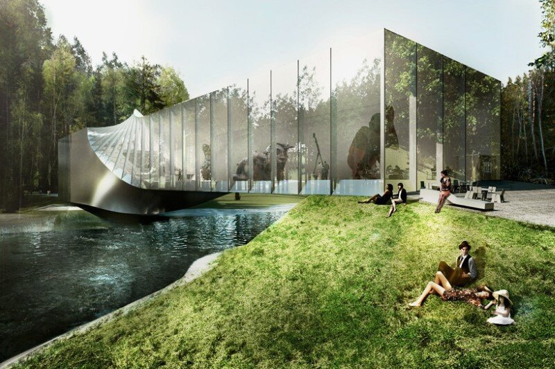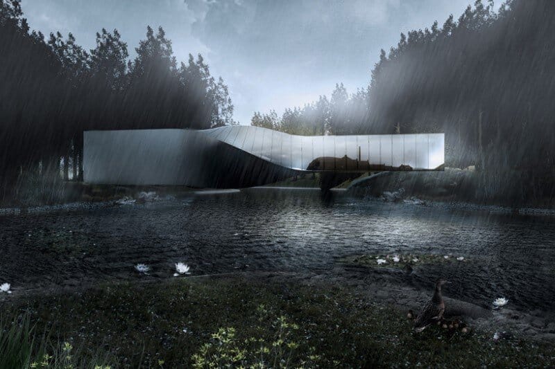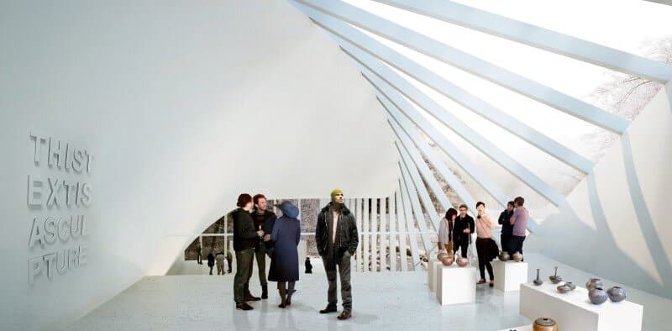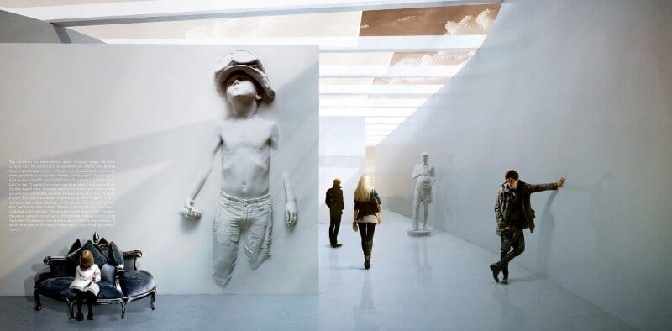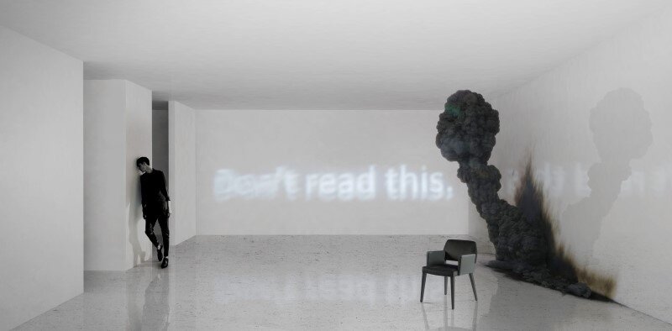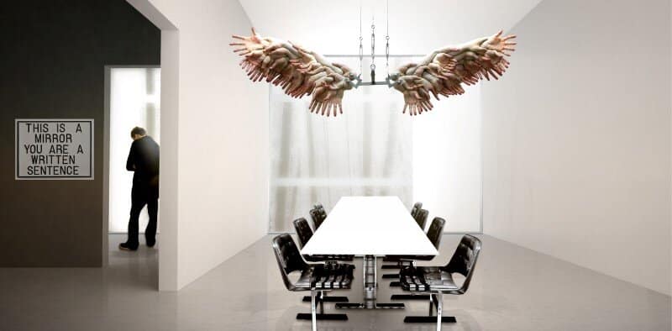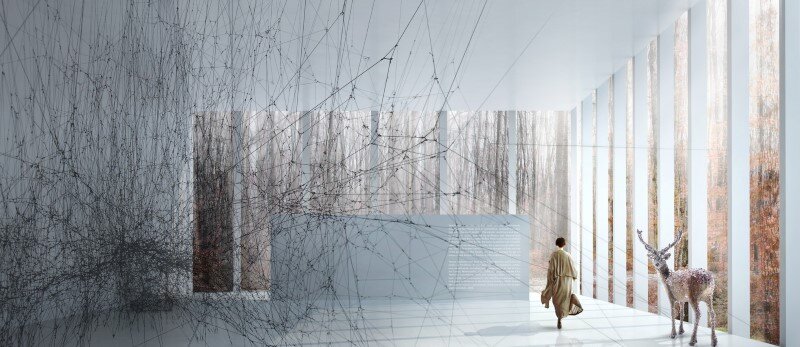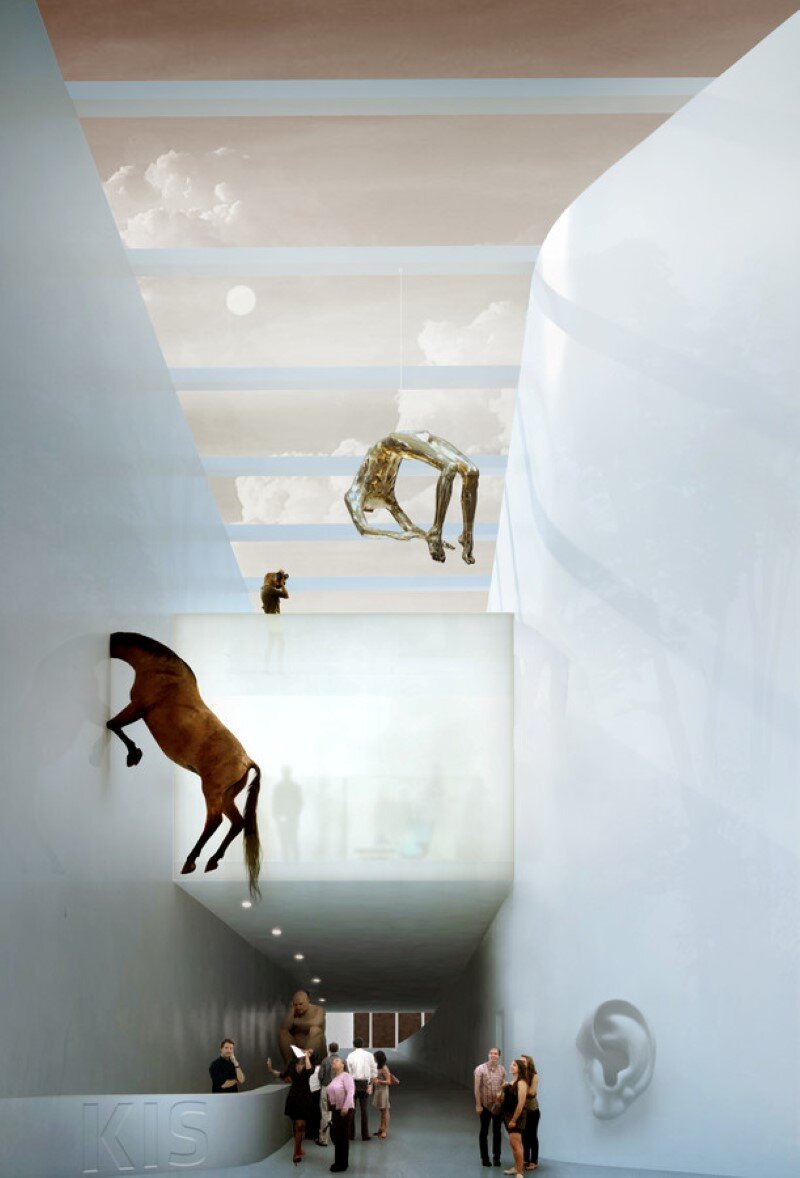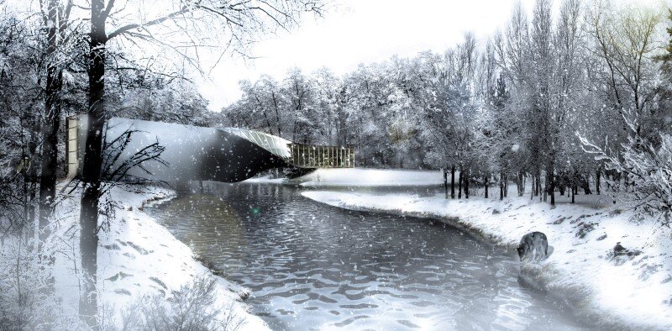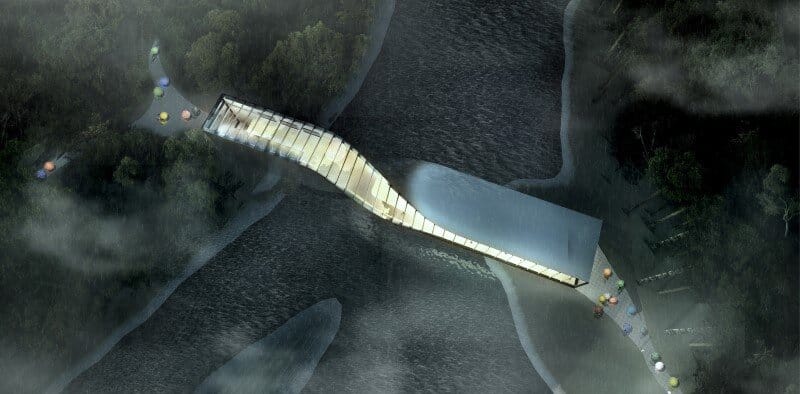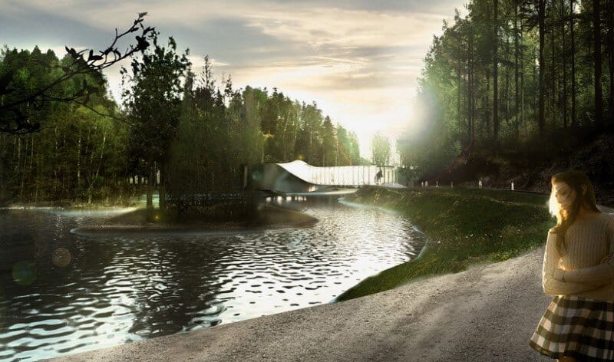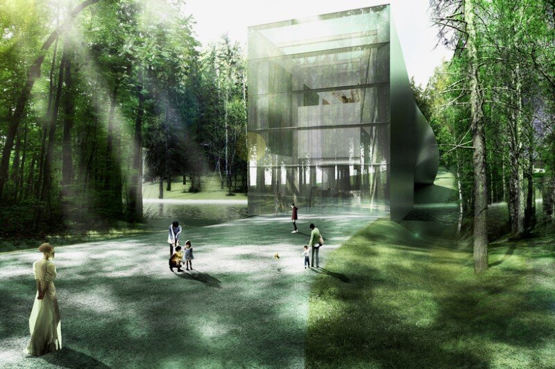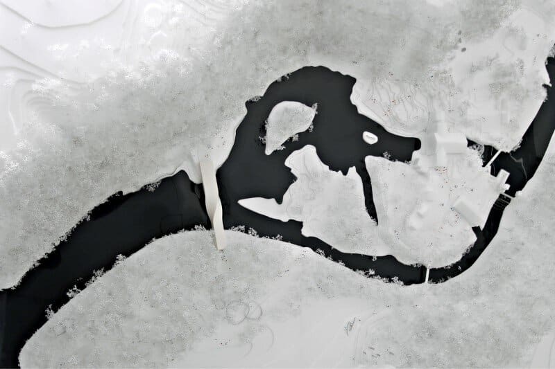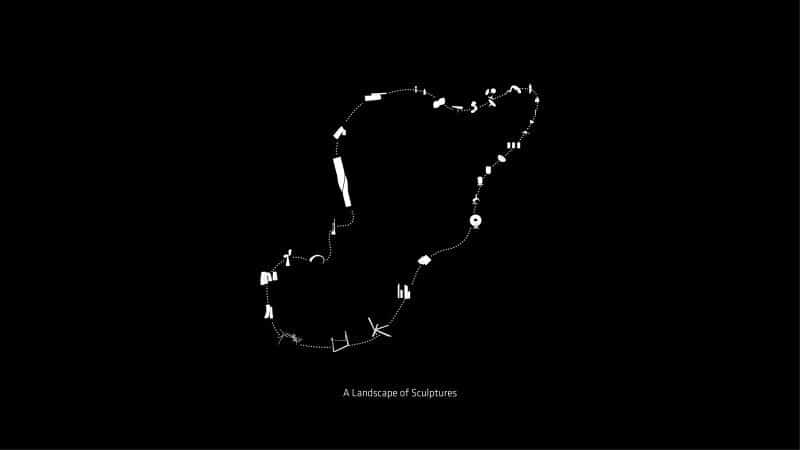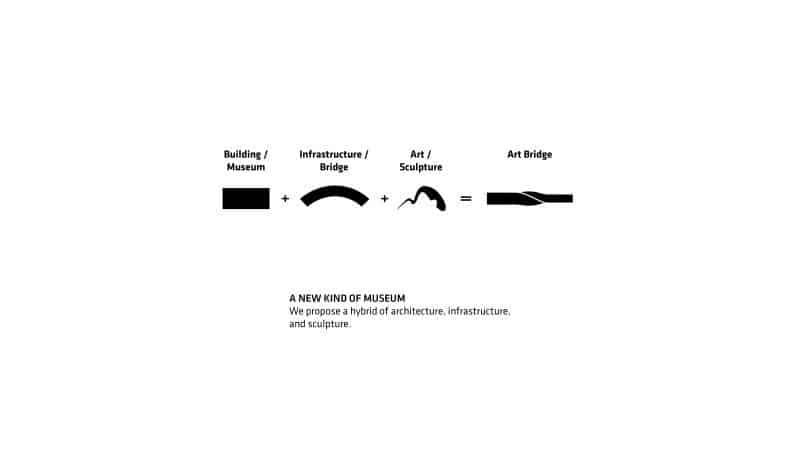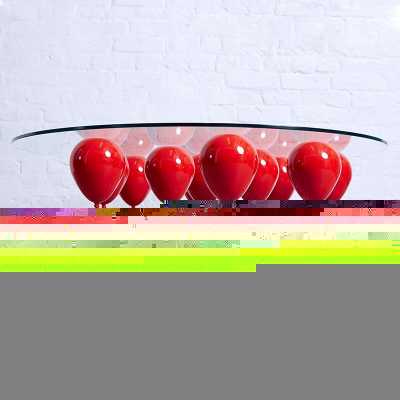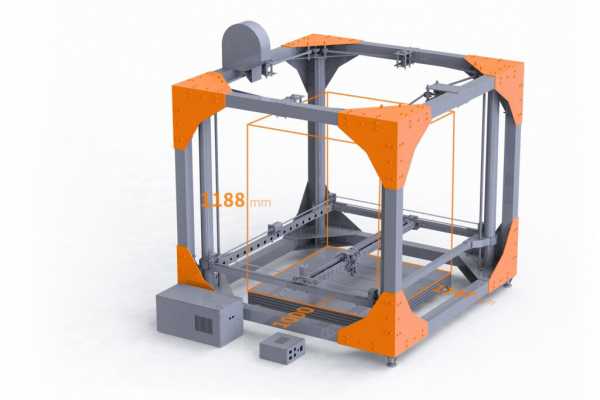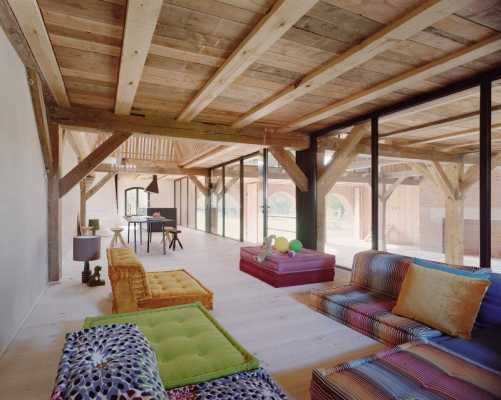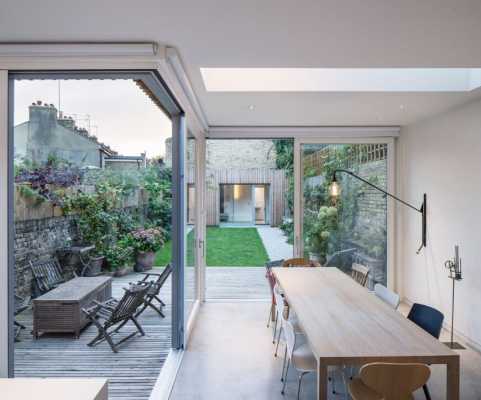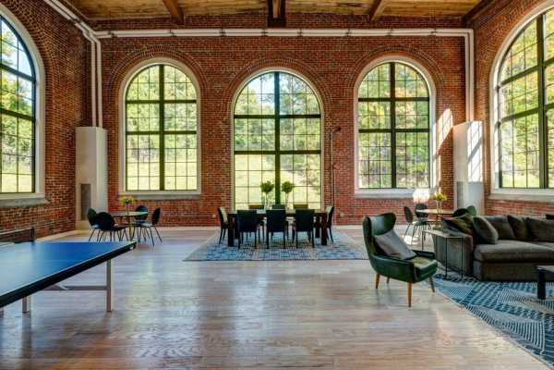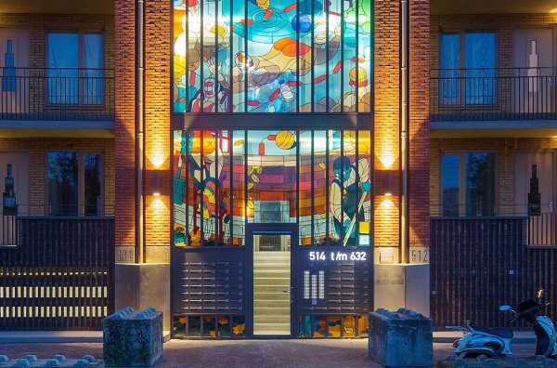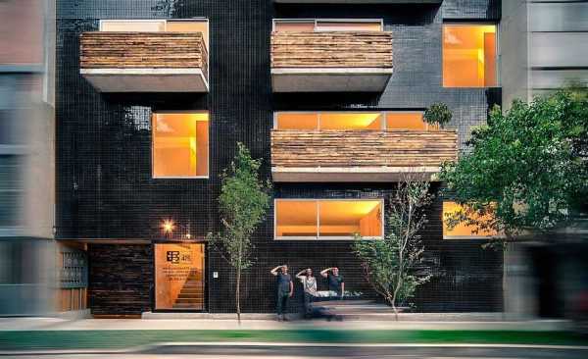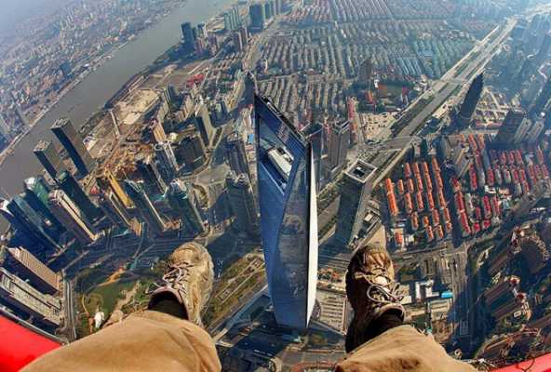Project: Kistefos Museum
Architect: BIG – Bjarke Ingels Group
Collaborators: AKT II, Max Fordham, Davis Langdon, GCAM
Size: 270,000m2
Location: Jevnaker, NO
The 1400 m2 museum building, designed by BIG – Bjarke Ingels Group in collaboration with AKT II, Max Fordham, Davis Langdon, and GCAM, is the latest addition to Kistefos Sculpture Park—an industrial heritage site of significant national importance in Norway. The new building is expected to start construction in 2016 with estimated completion in 2019.
The Kistefos property is three landscapes that overlap and intertwine. There is a natural landscape of rivers, waterfalls, islands, canyons and forests; an industrial landscape of mills, factories, warehouses, power plants, dams and bridges; and finally a sculptural landscape of abstract objects in the dramatic topography of rocks, flora and water.
BIG approached the design for a new museum as an opportunity to create a master-plan for these three landscapes, organizing the entire 270.000 m2 sculpture park as an outdoor museum. Rather than building on the proposed site close to the old mill, BIG moved the location for the new museum down the river in order to preserve the mill’s historical setting.
On this site we proposed a raw and simple form that would respond to the challenges of the landscape: a building, sculpture, and bridge – all in one. The bridge connects the property to create a series of landscape galleries. The continuous path that is formed will enable access to each of the different outdoor galleries and provide new and otherwise unattainable vistas of the riverbank and the historic mill.

