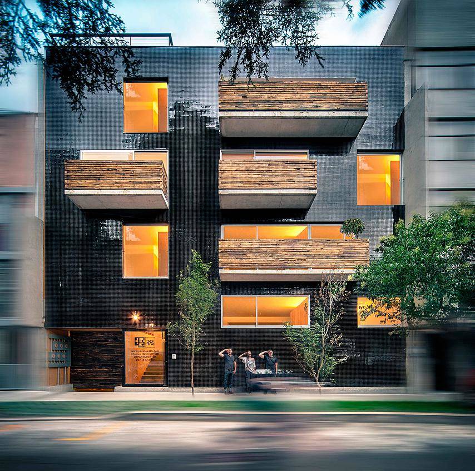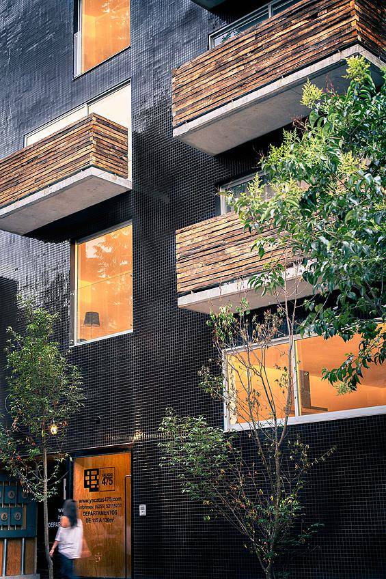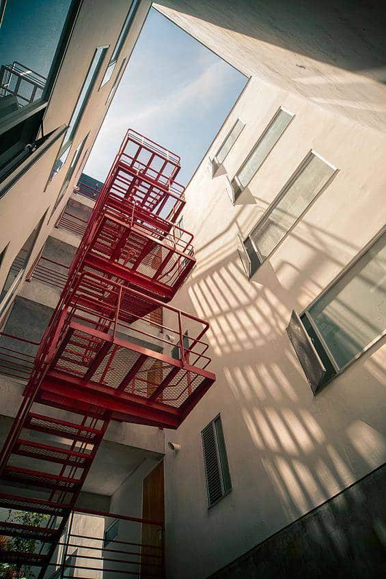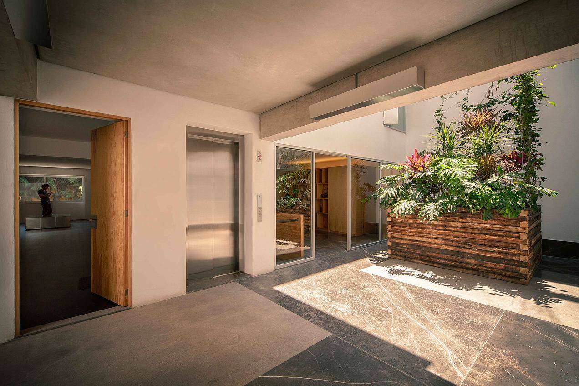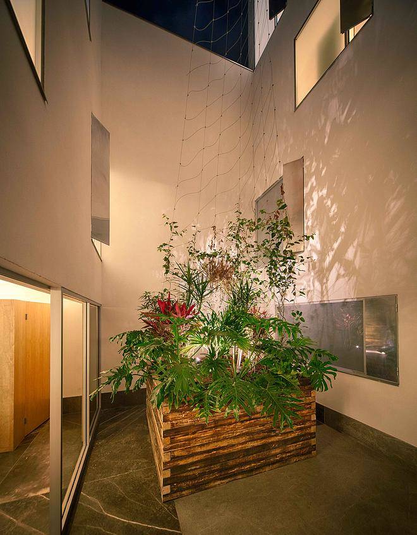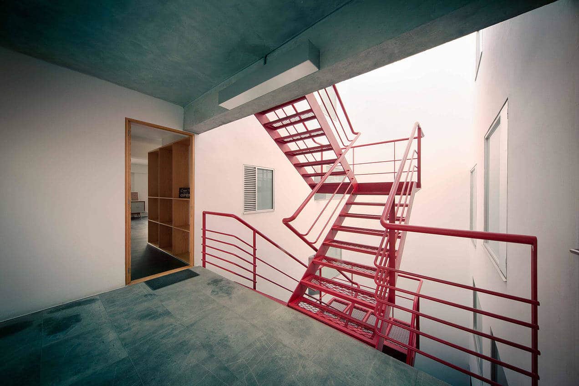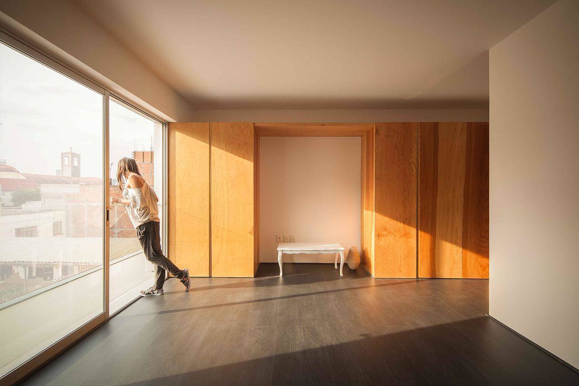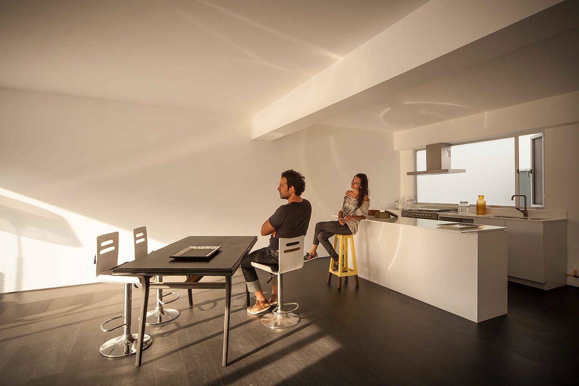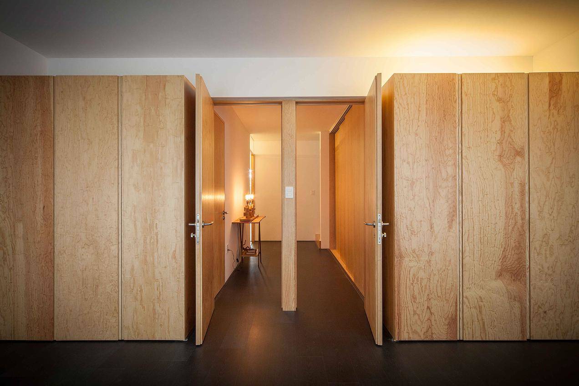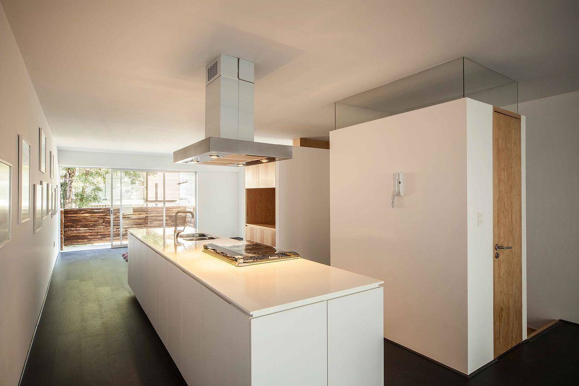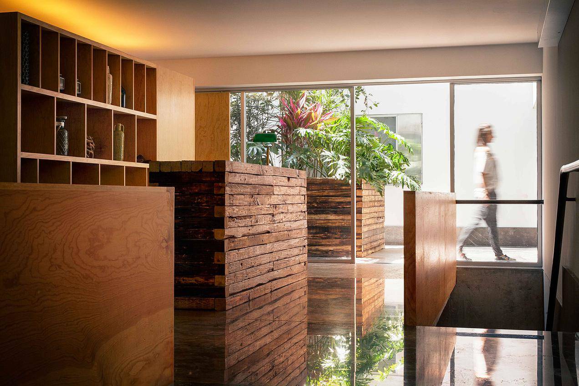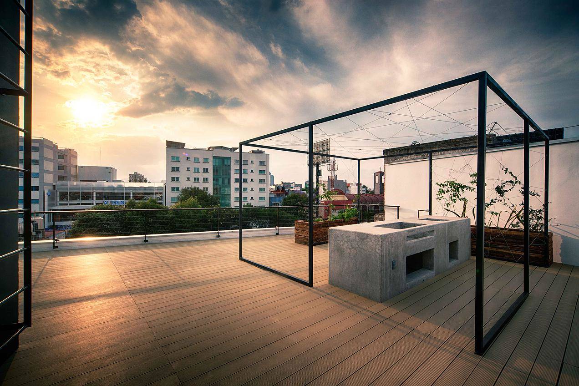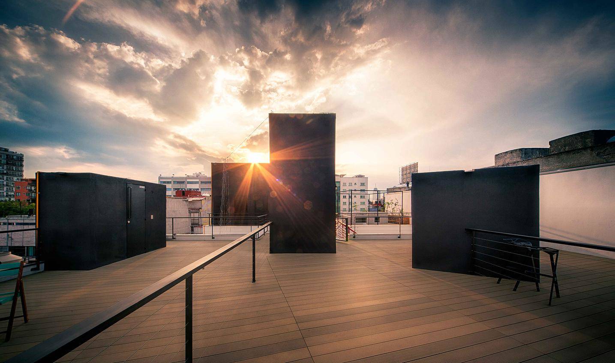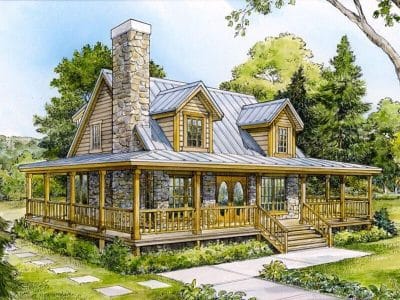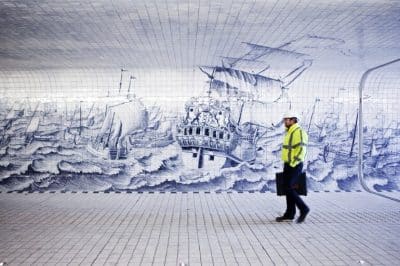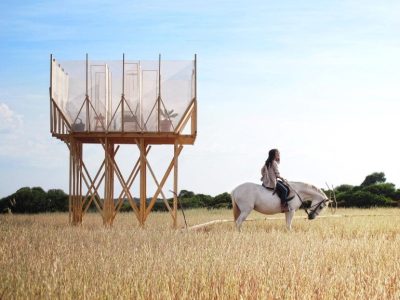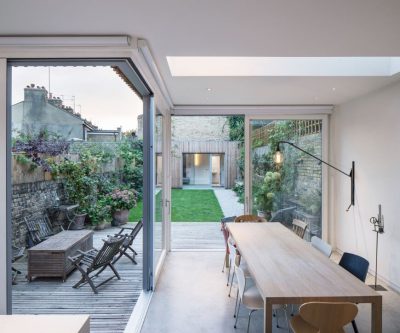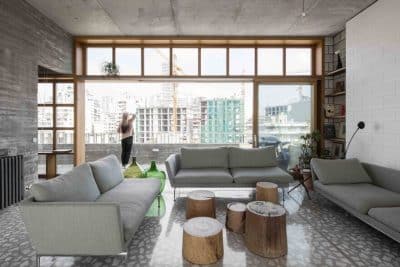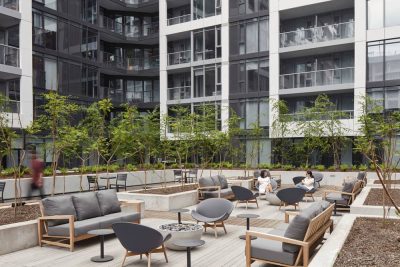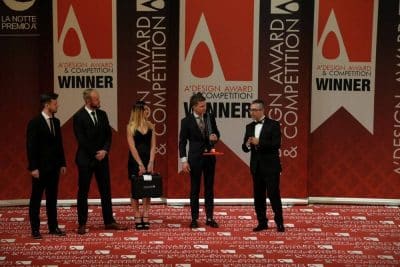Project: Apartment Building
Architects: EDAA – design, advertising, architectural development, construction supervision
Client: GARBA – real estate development, sales and marketing
Typology: housing
Construction area: 1,800m2 (19,375sqft)
Site area: 440m2 (4,736sqft)
Design team: Luis Arturo García, Jahir Villanueva, Juan Hernández, Hans Álvarez, Enrique Villalón, Antonio Rivas, Ana Rodríguez
Consultants: PBS Ingenieros (structural engineering), MS (soil mechanics), Bimsa Reports (cost engineering), EMR (building engineering), Alejandro García Lara (construction advisor)
Photography: Yoshihiro Koitani, KUU Studio
Mexican architecture studio EDAA has recently completed Yácatas 475, a apartment building in Mexico City.
Description by EDAA: How should architecture merge into an irregular facade-scape context, while generating character in a contextual yet contemporary proposal? Yácatas 475 seeks to answer this question while addressing the pressures of real estate development: high land value, densification, local construction regulations, consumer and market demand, and timing.
A black-reflective square-shaped facade, is a response. It captures the neighborhood reflections and the surrounding lights, while building a special character. It impregnates itself with the surroundings while achieving a stylish and subtle black abstraction. It deals with the local architecture’s history as reinterpreting the modernist tiles facade. It uses this long lasting material not only for tradition and low-maintenance qualities, but also for achieving an absolute flash of the material´s aesthetics properties: color and light saturation.
The architecture is about comfort living at affordable price. Luxury is achieved through continuous space, natural light, flexibility and carefully chosen materials. The 9 apartments are continuously open to the outside on the front and rear ends. Natural light and ventilation are constant. Roof Gardens, open corridors and generous terraces become a way of life. The geometry is simple, thus efficient and cost-affording.
The advertising campaign was based on dramatic snapshots, generating expectation while reflecting the cutting-edge design of the proposal.

