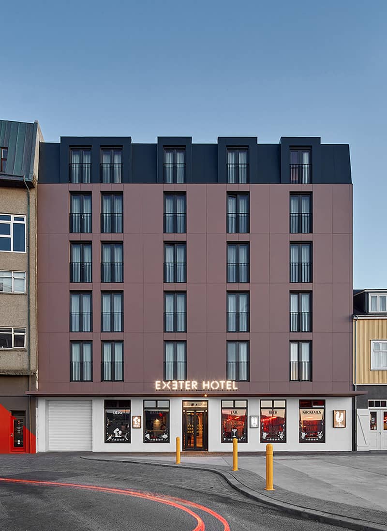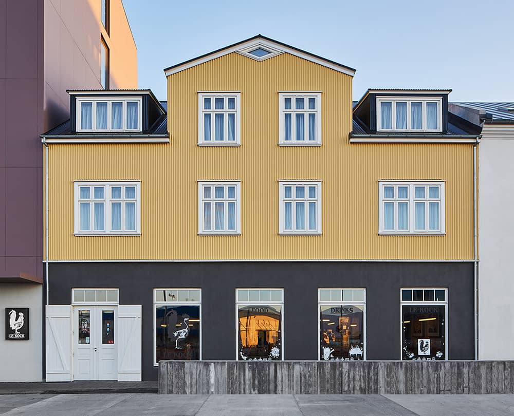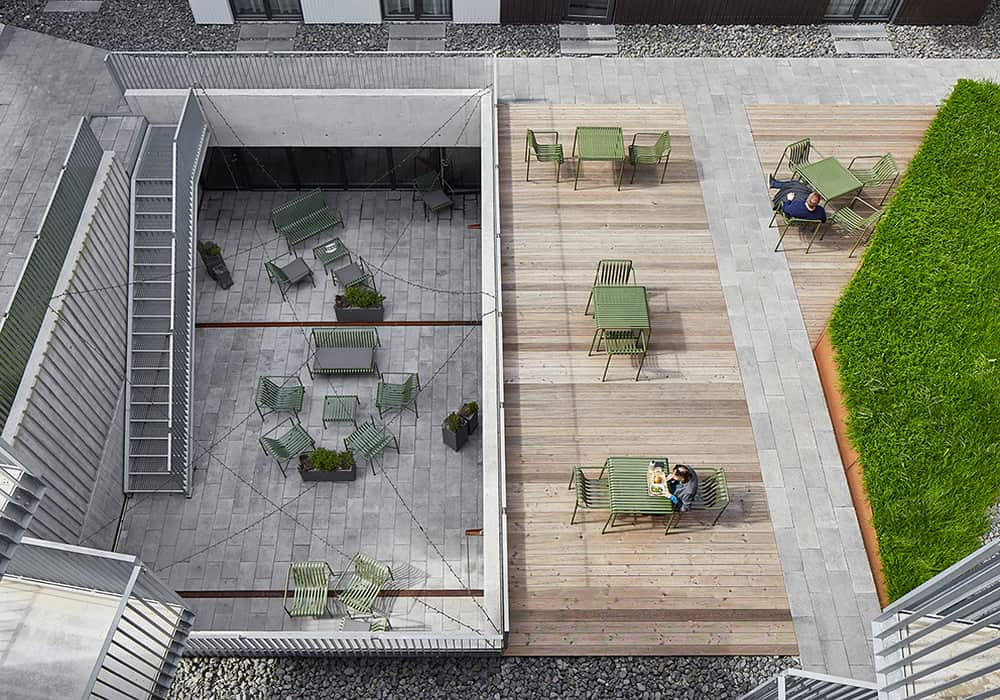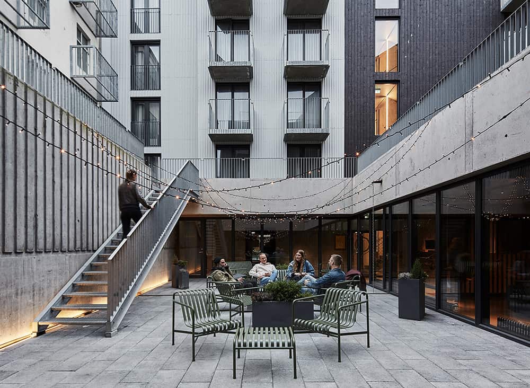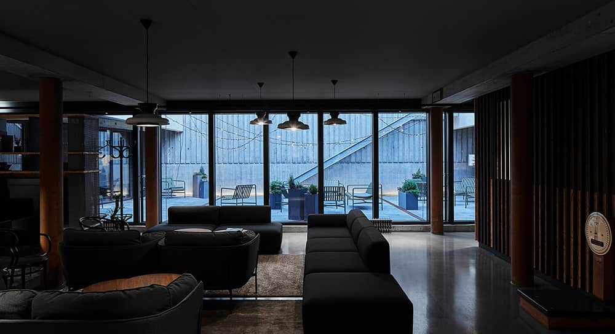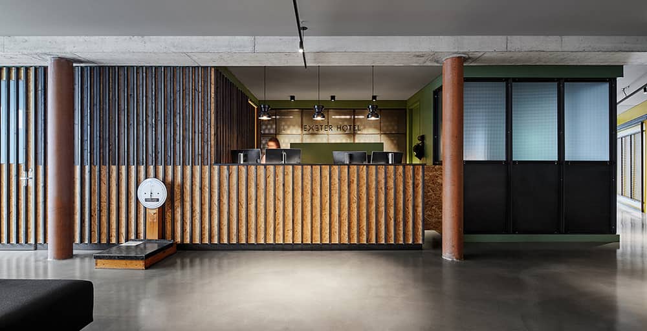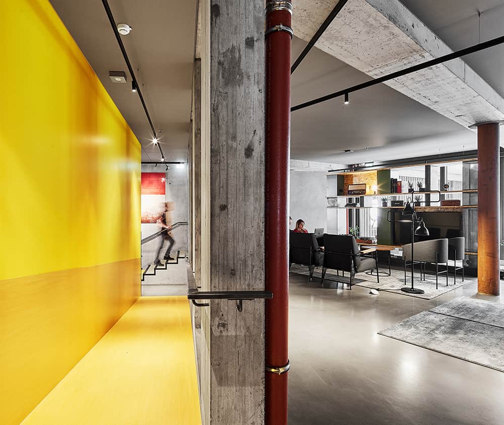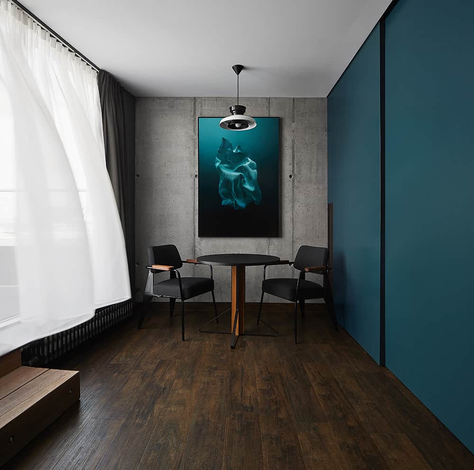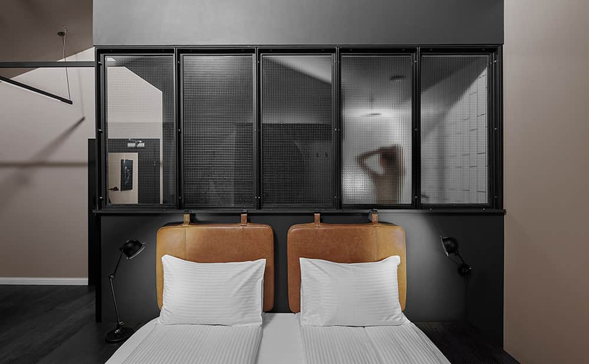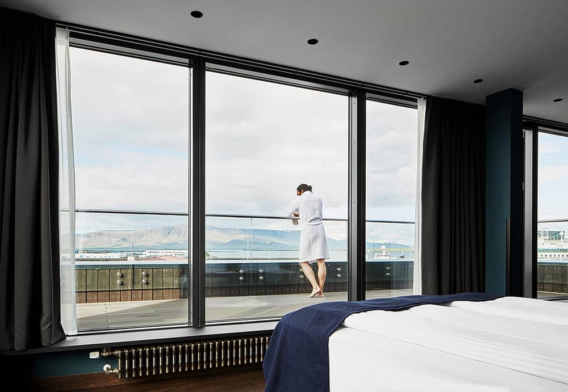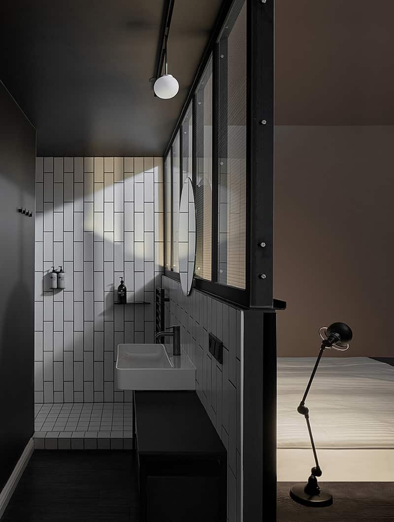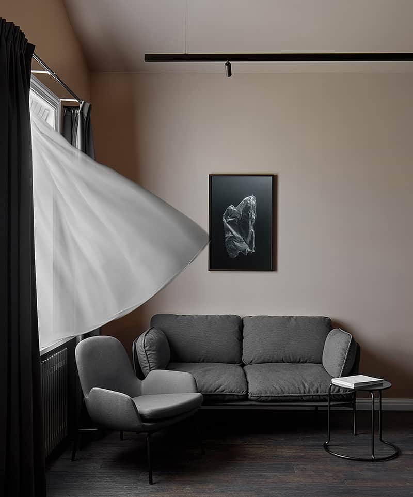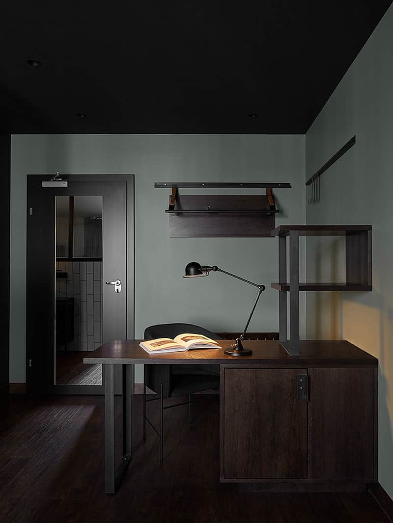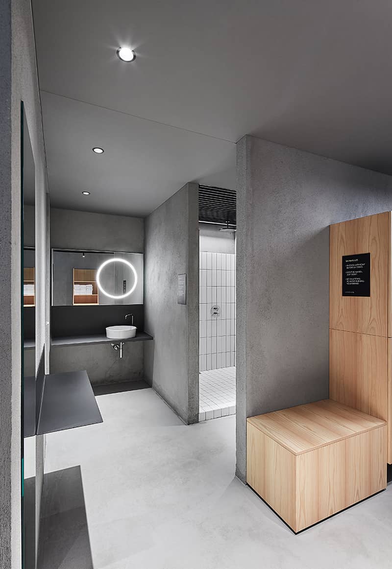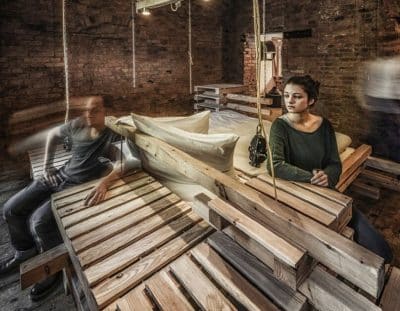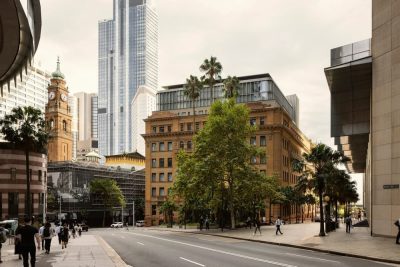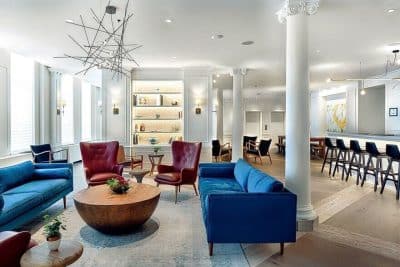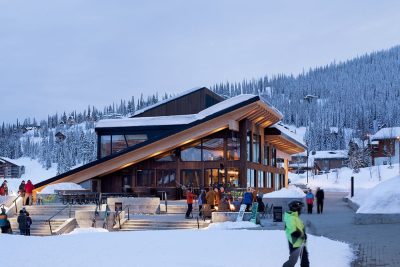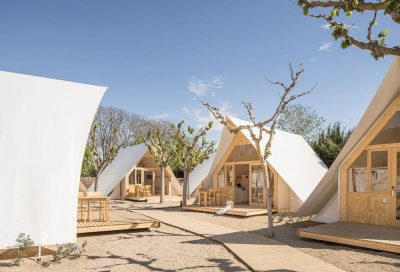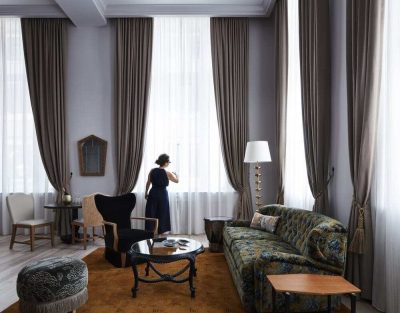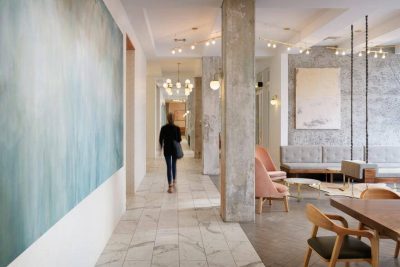Project: Naustreitur Hotel
Architects: Gláma Kím Architects
Consultants: Efla, Verkfræðistofa Reykavíkur, Verkhönnun, Verkís, Landslag and Ármann Agnarsson
Main contractor: Mannverk ehf.
Location: Reykjavik, Iceland
Photographs: © Nanne Springer
Text by Gláma Kím Architects
Naustreitur is at the juncture of Reykjavík´s lively harbourfront, Kvosin (downtown) and the original Vesturbær. The larger city block is defined by the streets Grófin, Vesturgata, Norðurstígur and Tryggvagata.
The project is located at the north end of the block and is comprised of four main buildings divergent in age and composition. Two of these buildings, the Fishhall (Fiskihöllin) and the Exeter House were of major historical importance, in terms of historical development of the city, the manifestation of a delicate urban scale and individual architecture.
The challenge for the renovations and retrofit was to reconstruct and renovate the original buildings and harmoniously mesh with the larger scale of the city block structure. The Icelandic Heritage Board was consulted on all stages of design and execution as new and existing buildings were transformed. The Naustreitur project encompasses an hotel, restaurant, a bakery, stores and apartments. Parking is in the sub-basement.
Four main buildings, new and existing, are organized around a central courtyard anchoring the various buildings together and to their immediate context. The courtyard faces south and provides a peaceful oasis in the midst of this busy part of the harbourfront. It is accessible for the public through a portal on Vesturgata 16 and a gap between the newer buildings and existing towards the harbour. The courtyard provides an interesting link to the collection of early modern courtyards in Reykjavik built through the 1930´s and 1940´s. The form and expression of the courtyard is a modern referance to the a pre-existing building on site, the Gröndal house, which was removed and rebuilt in Kvosin.
The complex is comprised of four main buildings; the new Tryggvagata 14, the Fishhall at Tryggvagata 10, the Exeter House at Tryggvagata 12 and a new periphery building along Norðurstígur. All buildings interconnect at the first floor level of the main frontage to Tryggvagata.
The essence of the project are it´s two historical buildings. The Fishhall which dates from 1906, originally functioning as a slaughterhouse and later a fishhall, storage and apartments. Initially the building was constructed with cast concrete stone blocks. The reconstruction is faithful to the original expression, the original iron windows have been replaced with new ironwork and the delicate corner tower reconstructed. The Exeter house, built as a storage building in 1904 but transformed into a residence in 1909. In the retrofit the base of the building was expanded to a full height and the original house reconstructed to it´s original detail. Tryggvagata 14, a new construction with a restrained and modern expression mediates between the larger scale of the existing city block along Tryggvagata and the more delicate Exeter House and the Fishhall. Bookending the two buildings on at the other end is an finely articulated periphery building extending along Norðurstígur up to Vesturgata.
Fronting the building is a small triangulated square. The square stands at the crossroads between the harbourfront, the oldest part of Reykjavík; Kvosin, and the first extension of Reykjavík; Vesturbærinn.
The square is usually filled with pedestrians making their way to the harbour or back inland.
The interior design collects the varied parts of the project by emphasizing the historical roots of the existing buildings, in terms of function, expression and the cultural importance in Reykjavíks economical history. The design aims at juxtaposing the industrial harbour district with carefully handcrafted furniture pieces and cabinetry, warm to the touch and delicate to the eye. This expression is consistently run through all layers of the building proper, in material, colour and texture.
Throughout the planning, design and construction process the ambitious aim for Naustreitur was to regenerate a dilapited part of the city with an energetic, intricate and complex expression where new and modern architectural articulation would synthesize with historical set pieces and thus creating a beneficial whole out of disparate entities.

