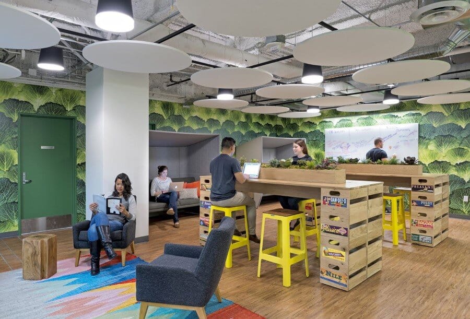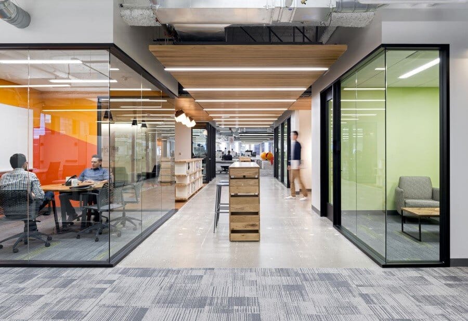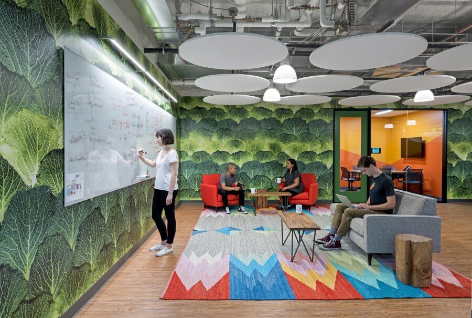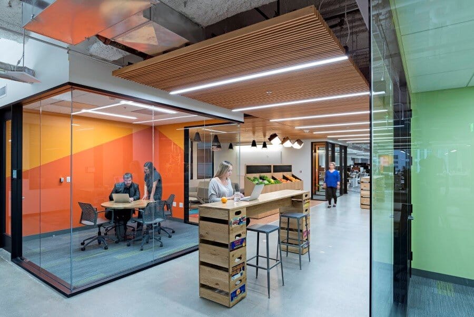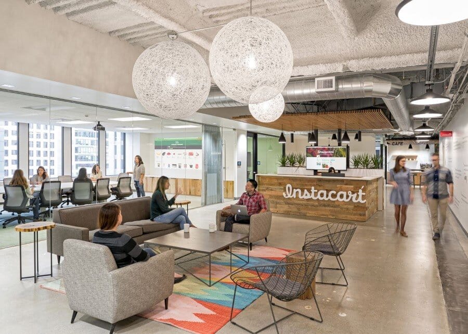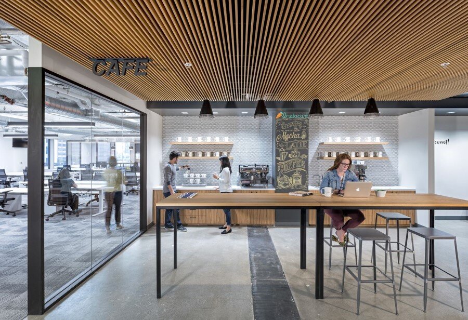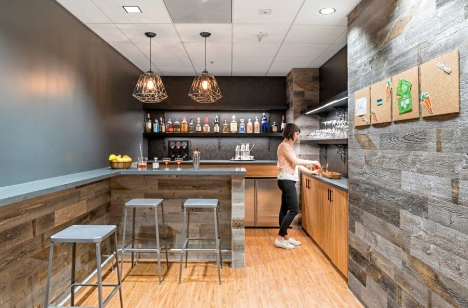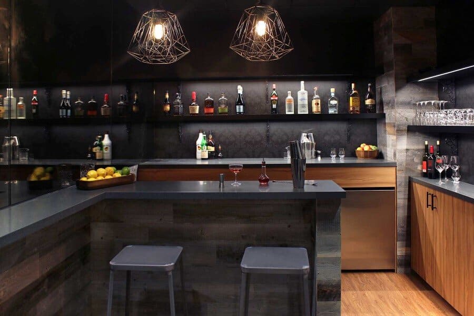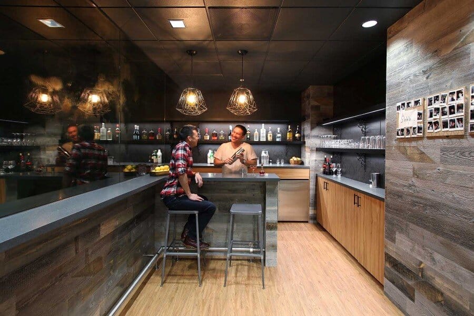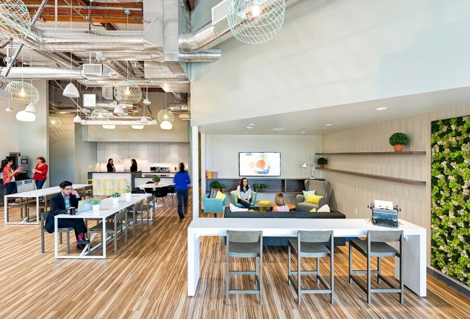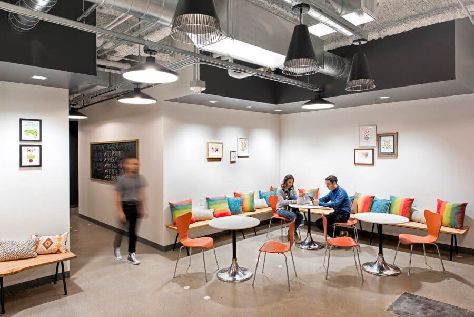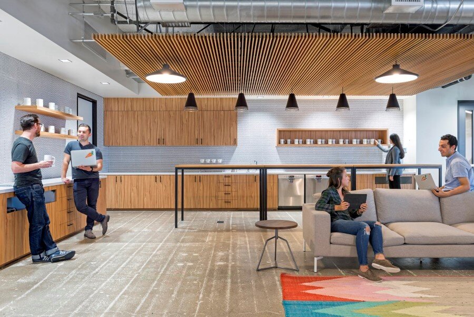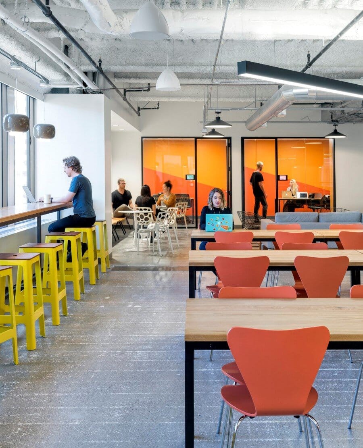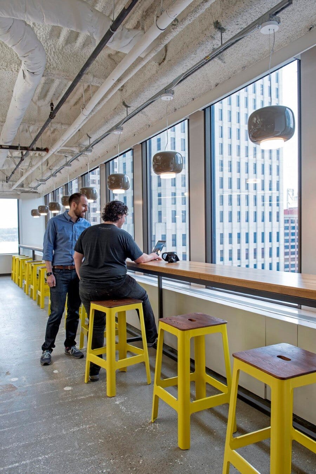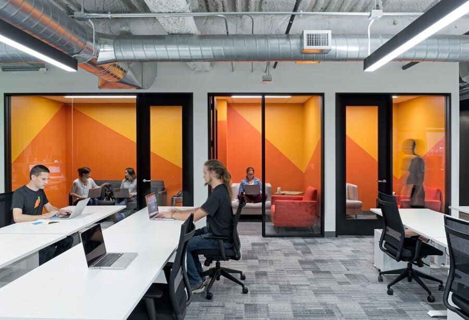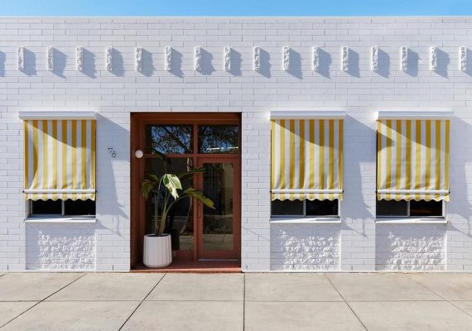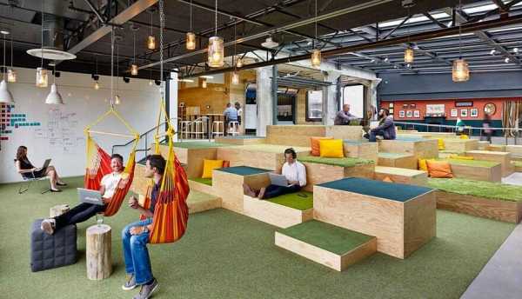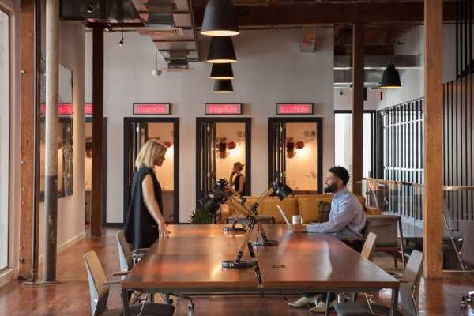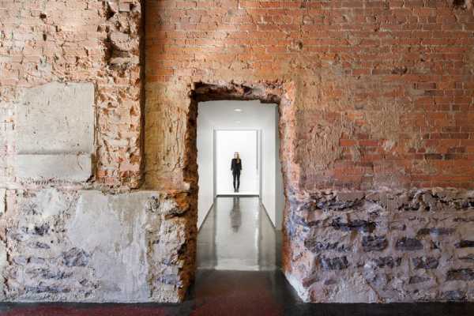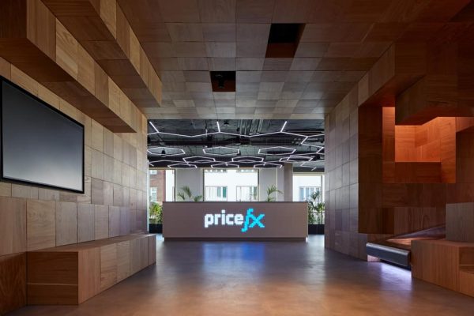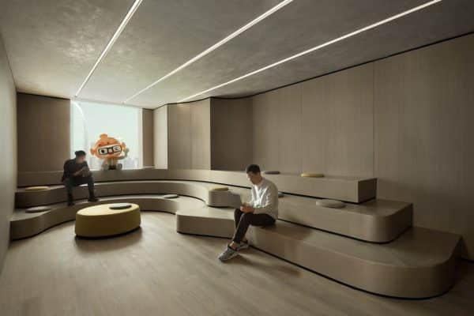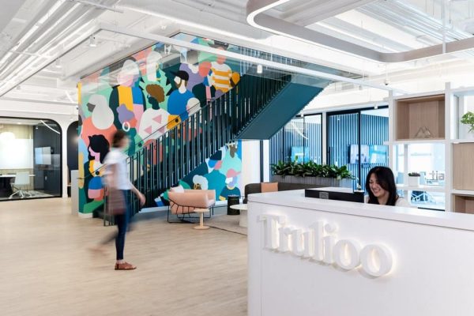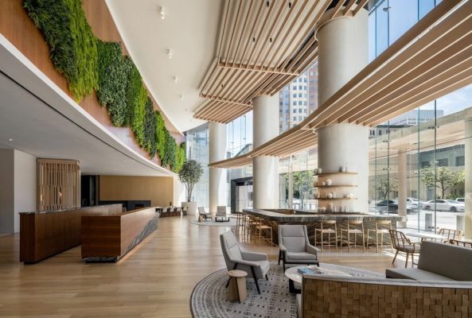Project: Instacart Offices
Interior design: Design Blitz
Design team: Melissa Hanley – Lead Designer, Seth Hanley – Project Architect, Liz Evoy – Interior, John Hunter – Specifications/Construction Administration
Location: San Francisco, California
Area: 46,000 SF
Photography: Jasper Sanidad
Design Blitz Studio has crafted a vibrant and dynamic office space for Instacart, the renowned grocery delivery company, in San Francisco, California. This 46,000 square foot office reflects Instacart’s core values of humbleness and quality, designed to attract and retain top talent.
Design Goals
Instacart aimed to create a workspace that balances personal experience, social interaction, and an element of fun. The challenge for Design Blitz was to develop a new workplace archetype that fulfills these goals.
Custom Furniture and Unique Features
Blitz designed custom furniture, including standing height produce box tables and an in-office grocery display. Inspired by vintage produce crates, these tables use labels from local historic California farms and are strategically placed between workstations and in open collaborative areas. These tables facilitate informal meetings and private focus work. The grocery display, near the branded elevator entrance, showcases Instacart products and celebrates the grocery shopping experience.
Informal Meeting Spaces
Open-access workspaces feature cabbage wallpaper, marking informal meeting spots. The design includes a mix of collaborative standing height tables and private focus booths, offering flexibility for both group work and individual tasks.
Comfortable and Homey Atmosphere
The new office design pays homage to Instacart’s humble beginnings. Two large work cafes, located on the 6th and 11th floors, feature cafe and bar-height tables, comfortable couches, and residential design touches. These cafes provide warm, inviting spaces for staff to work and socialize, with full coffee bars inspired by neighborhood haunts near Instacart’s original office in the founder’s apartment.
Integration of Company Culture
The 6th floor work cafe, adjacent to the reception area, offers an immediate glimpse into Instacart’s culture of comfort and accessibility. The 11th floor work cafe serves as the all-hands and special events space, featuring expansive Bay Views. Small conference rooms nearby provide quick breakout spaces.
Strategic Workspace Layout
Workstations are placed on the perimeter of the large floor plate, ensuring all staff have access to windows, daylight, and views. Meeting rooms and phone booths are centrally located, with glass-wrapped walls creating visual connectivity while maintaining acoustical privacy.
Rapid Development and Delivery
Remarkably, the design and documentation of the office space were completed in just three weeks. This rapid turnaround led the design team to dub it an “insta-project.” Despite the speed, the project was delivered within budget and without sacrificing quality.
Conclusion
The Instacart Offices by Design Blitz Studio showcase an innovative approach to workspace design, balancing functionality, comfort, and a strong connection to the company’s roots. The space not only meets the practical needs of a growing team but also fosters a welcoming and collaborative environment.

