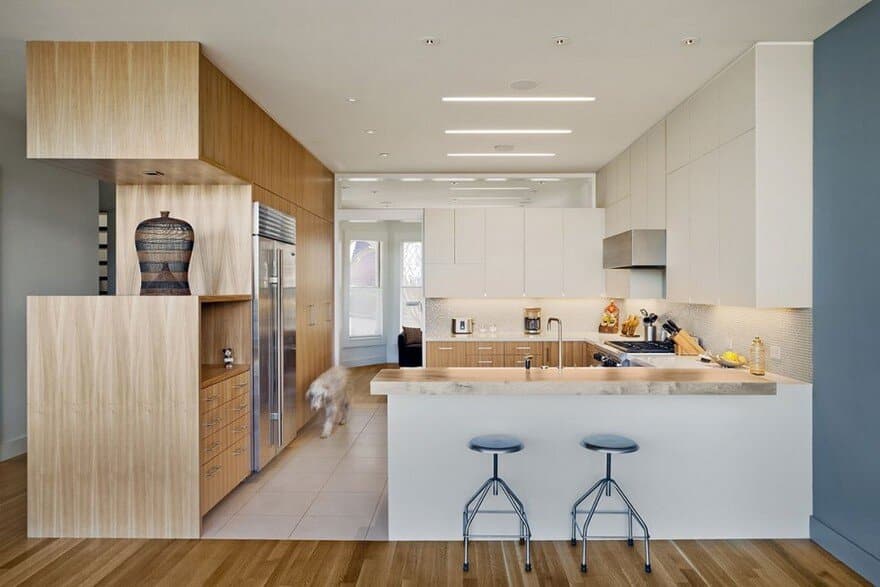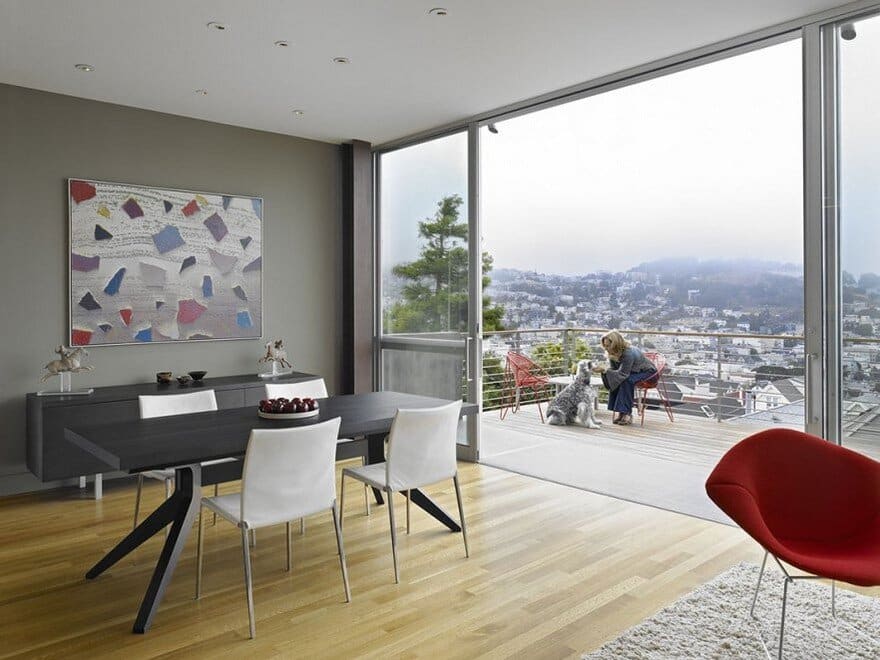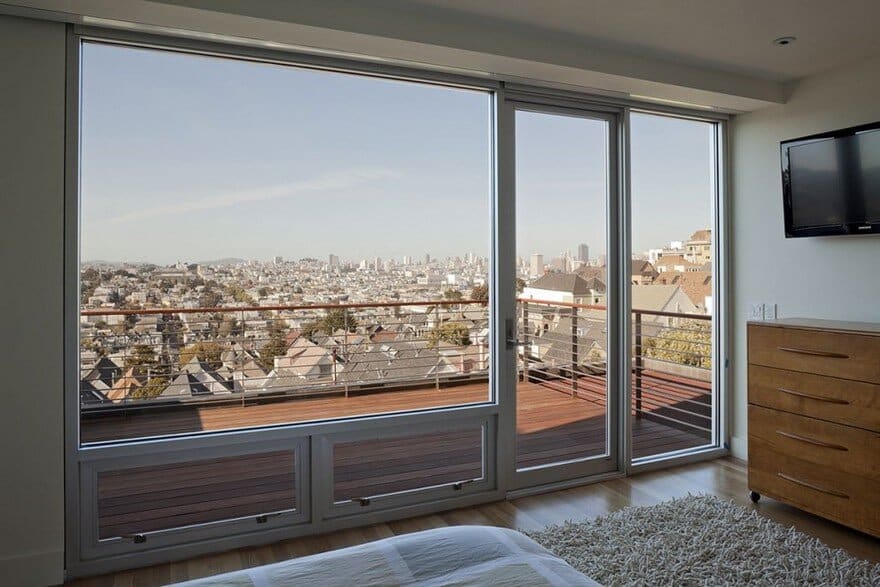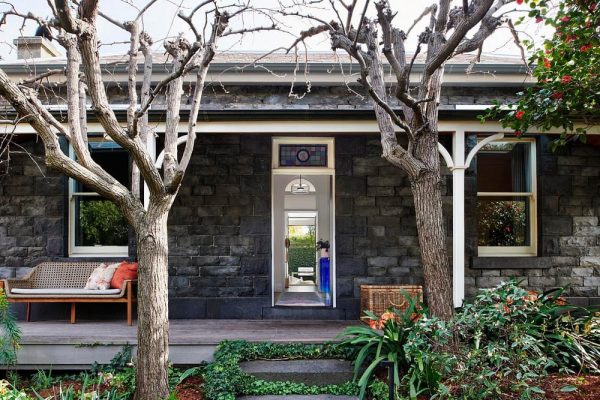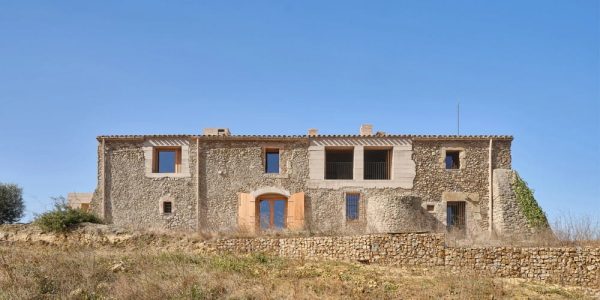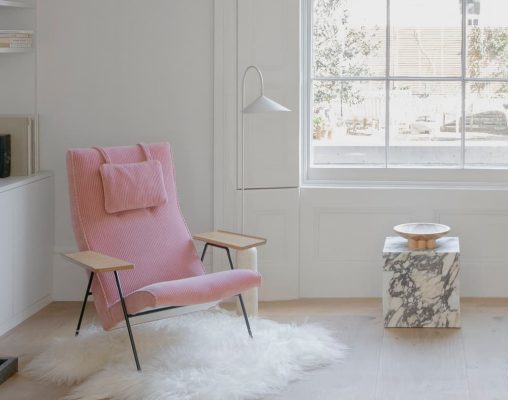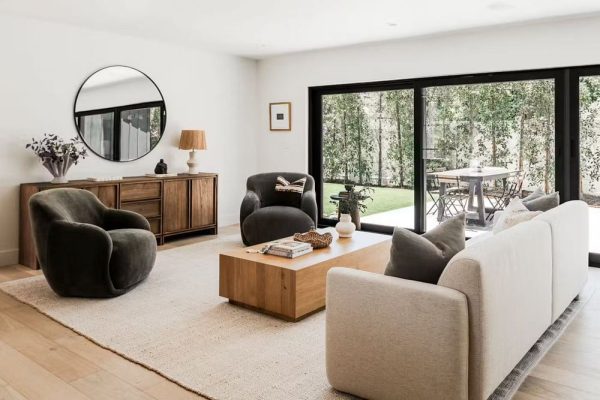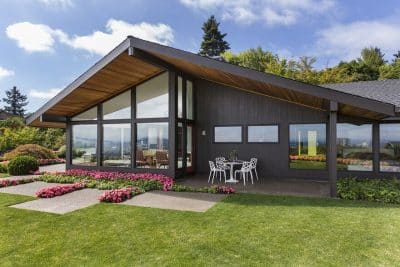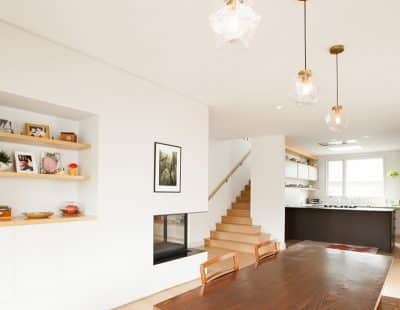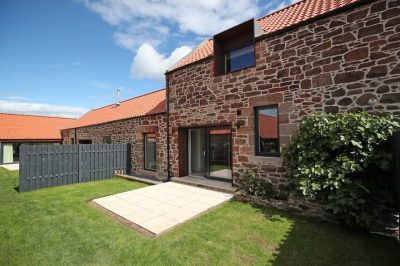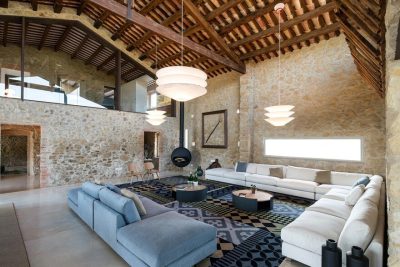Project: Noe Valley Residence
Architects: MARJANG Architecture
Project Team: David Yama, Karen Mar, Robert Soo Hoo
Location: San Francisco, California, United States
Photographs: Bruce Damonte
The only thing we didn’t touch on this San Francisco home in Eureka Valley was the original historic Edwardian facade. The house was converted from 2 BR/1.5BA to 4BR/ 3.5BA by adding space at the Garden level, and annexing part of the existing attic for a kids bedroom.
The new design frames expansive views at all floors, and embraces an open plan at the living levels. The rear of the Noe Valley residence is unapologetically modern in expression with asymmetrical massing and scissoring corten steel and cast concrete walls by landscape architects Surface Design Inc.




