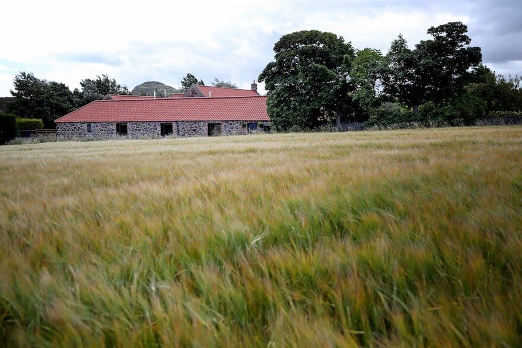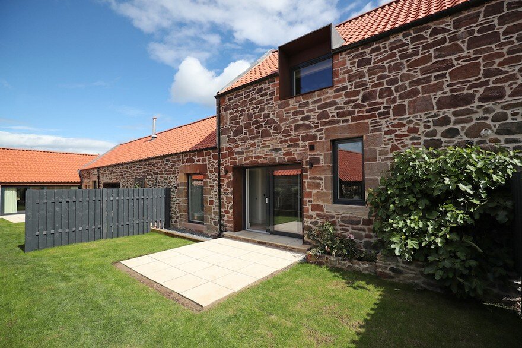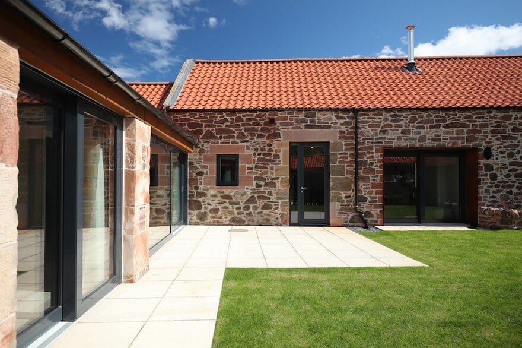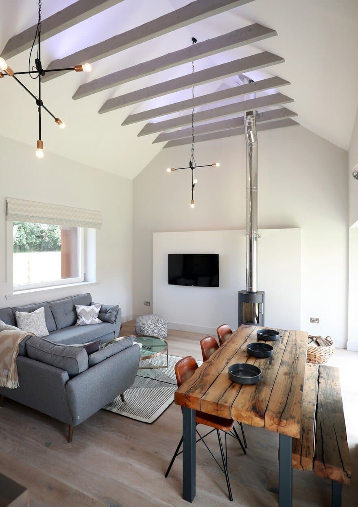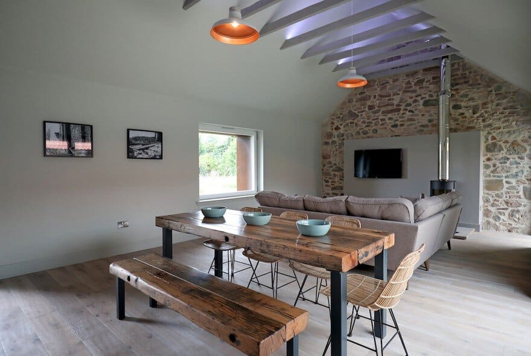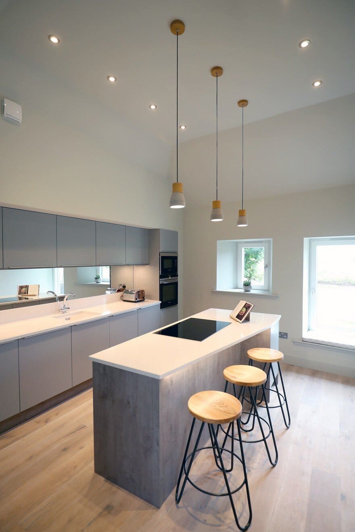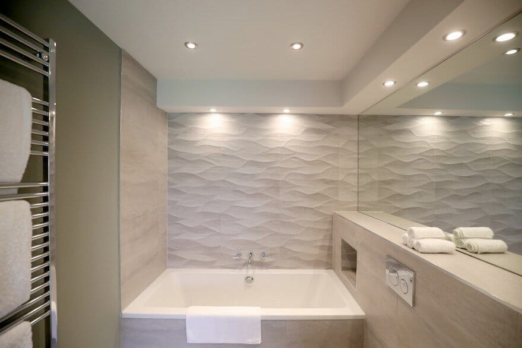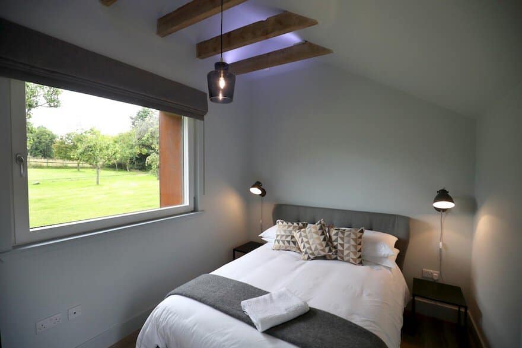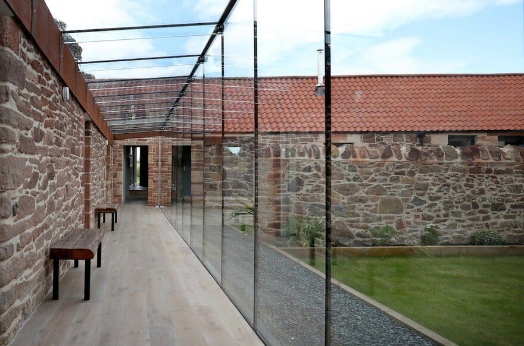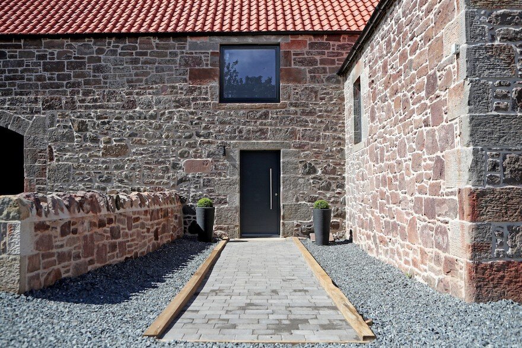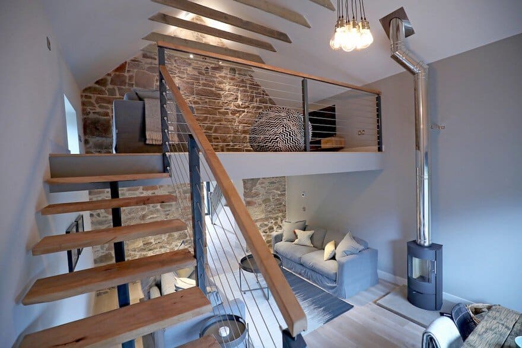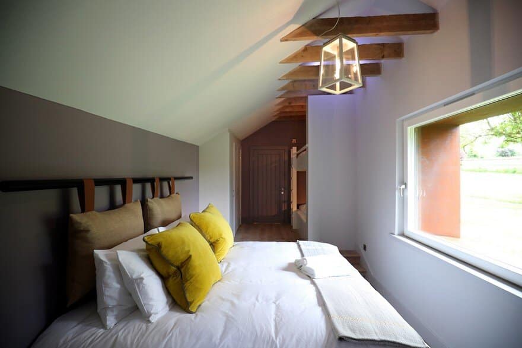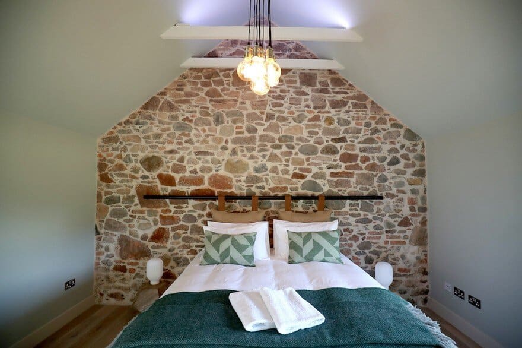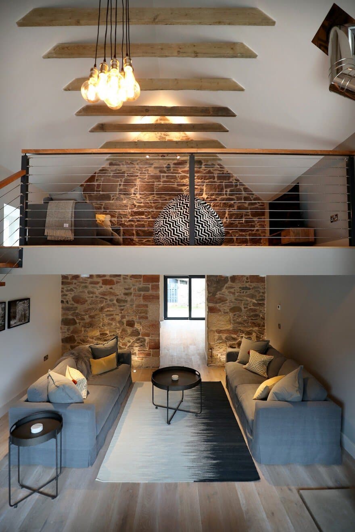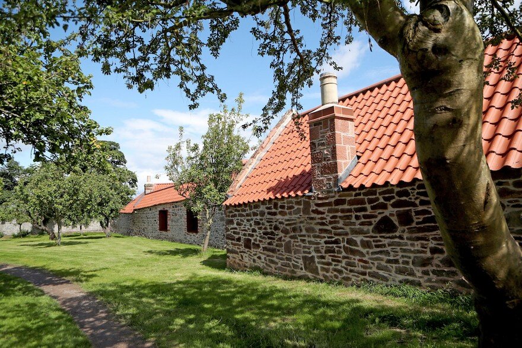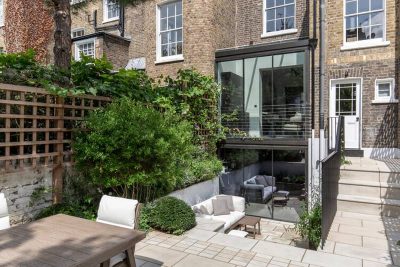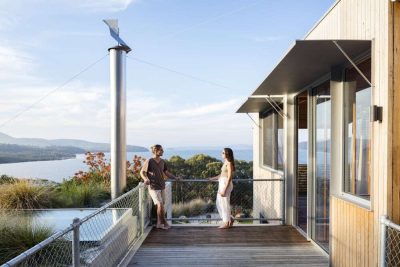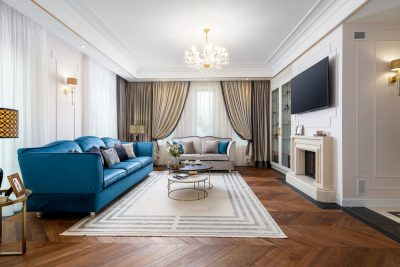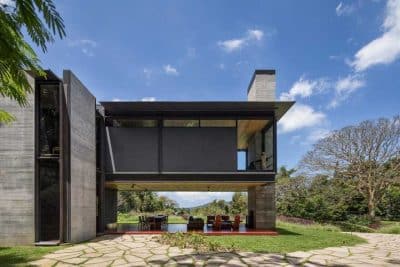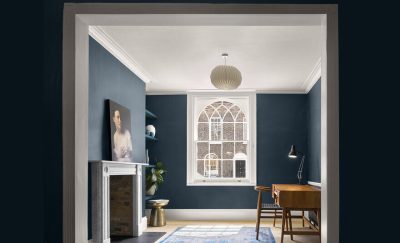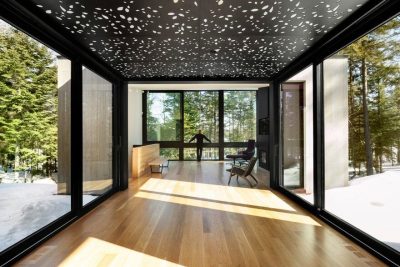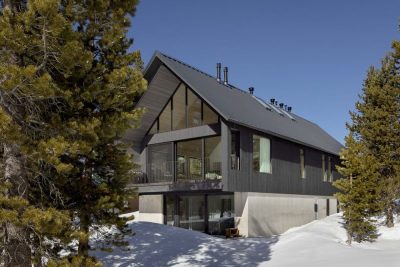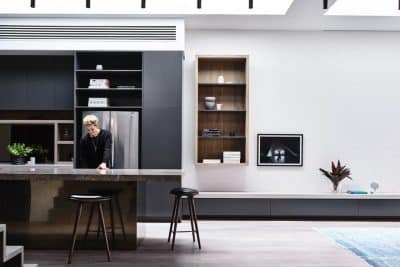Arhitects: Studio LBA
Project: Williamstone Farm Steadings
Location: North Berwick, Scotland
Photography: Jane Barlow
Williamstone Farm is a stunning B Listed farmhouse and collection of steadings built circa 1800, located within a four acre plot on the edge of North Berwick. Our remit was to re-configure the existing 4 bedroom farmhouse to create a four bedroom family home with open plan living and kitchen areas. The existing steadings were carefully designed to convert into three 3 bedroom dwellings, which are currently being used a holiday lets.
Traditionally steadings have minimal openings, so the new openings had to be sympathetically designed in terms of position and scale and to be read as ‘new’ elements. This was achieved by wrapping the new openings in thin plates of corten steel and setting the new glazing back into the opening, creating a sense of depth when viewed externally.
This concept was continued on two dormer windows, which are far from the pastiche dormers and sash windows found on the standard steading conversions. Contemporary framless glazing was applied to create a linking walkway along the wall of the narrowest steading, creating best use of the existing footprint and allowing the original building to remain the focus.
The key design concept was to truthfully define the old from the new through the application of materials. Any alterations made to these existing buildings were to be minimal and celebrate these original structures rather then mimic them.

