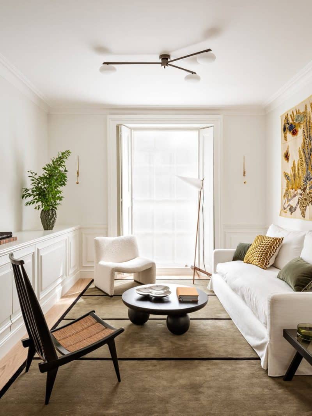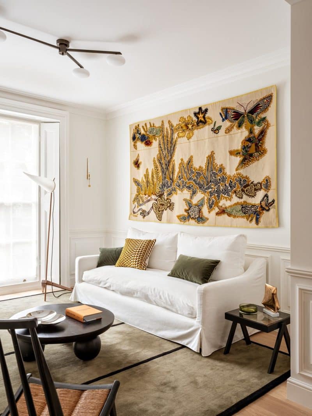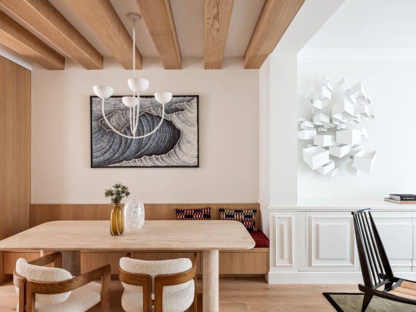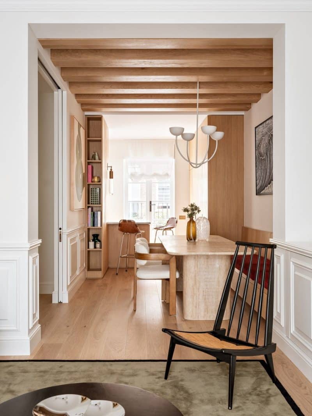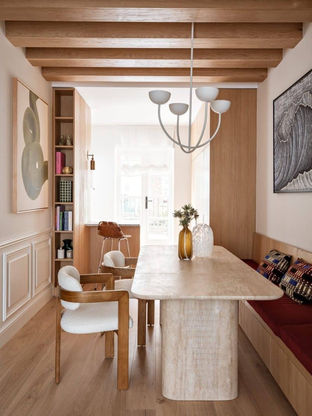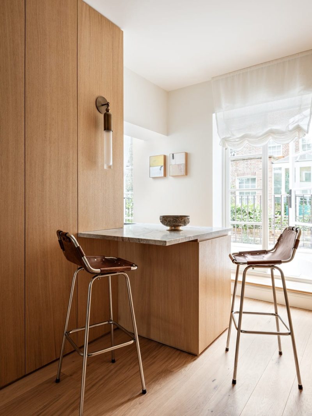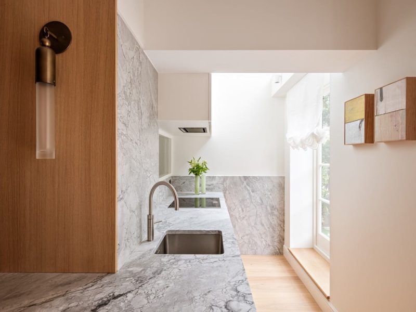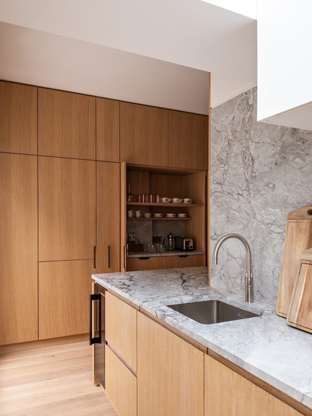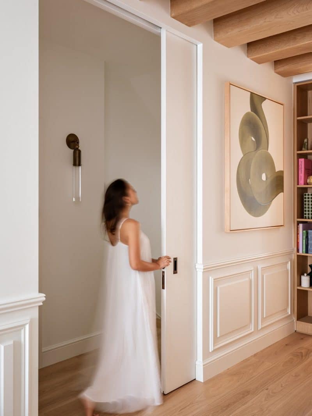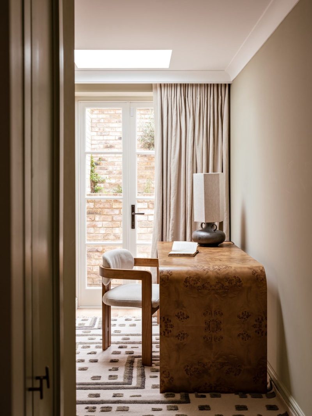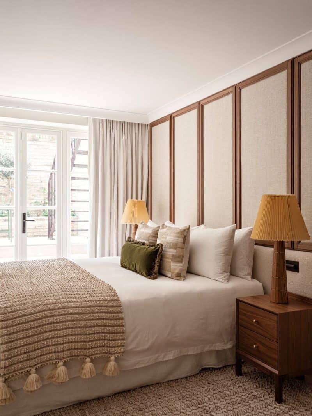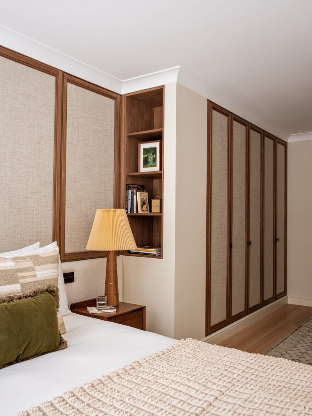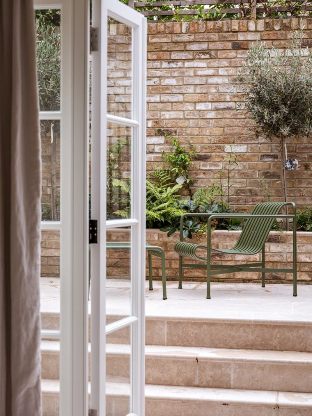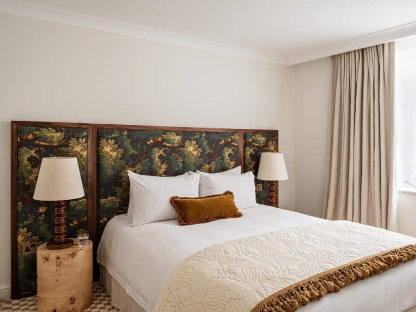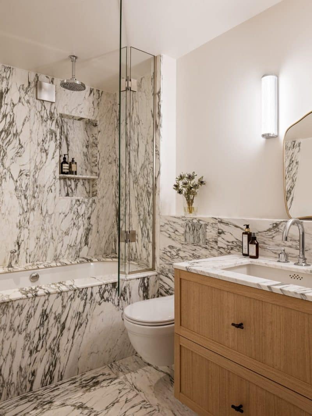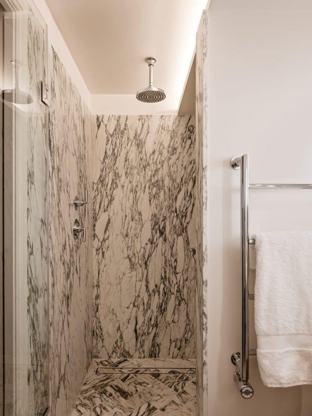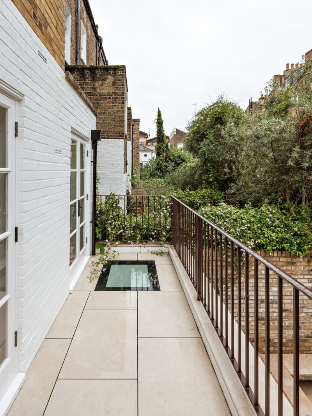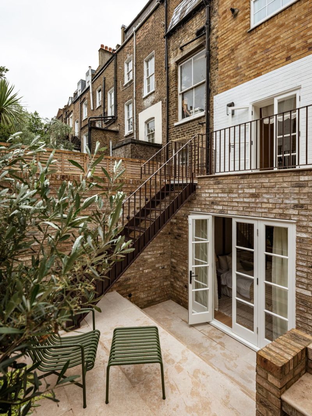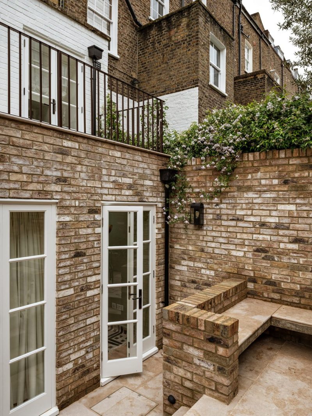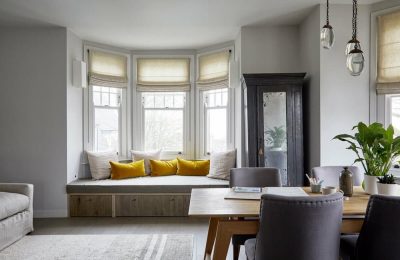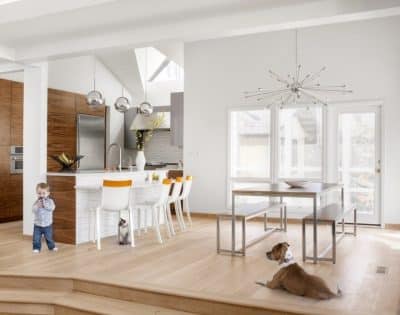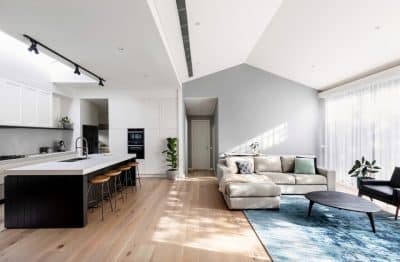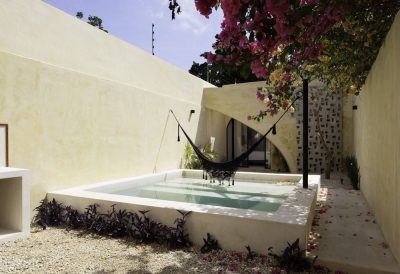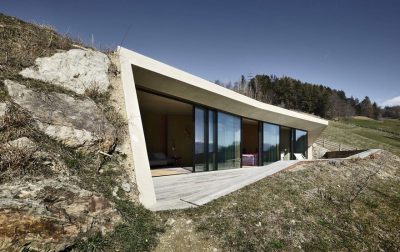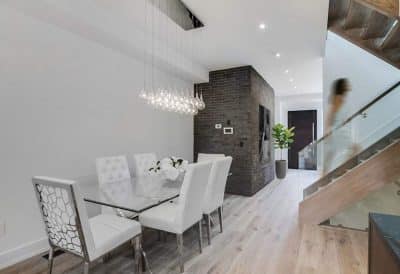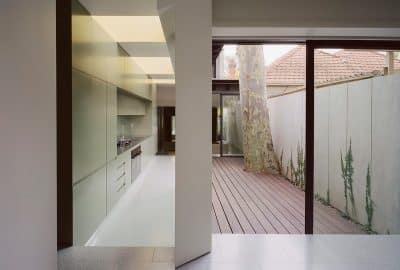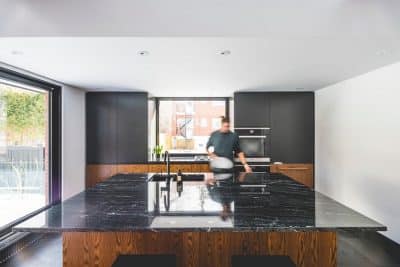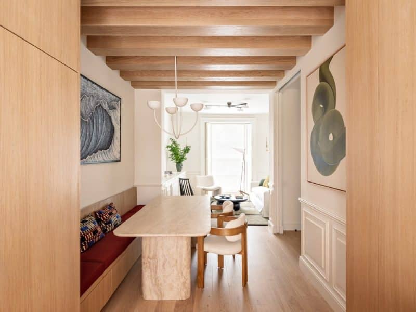
Project: Notting Hill townhouse
Architecture: Studio WER
Author: Marina Werfel
Design Team: Carolina Prates, Carolina Mota
Landscape Design: Sara Sall
Location: Notting Hill, London, England, United Kingdom
Area: 93 m2
Year: 2024
Photo Credits: Fran Parente
Located in the historic neighborhood of Notting Hill in London, this Grade II listed townhouse has undergone a complete renovation and rear extension, transforming it into a contemporary home while preserving its original 1840s character. The project carefully balanced heritage preservation with modern living requirements, meeting the residents’ desire for more natural light, open spaces, and seamless functionality.
Preserving History While Enhancing Light and Space
One of the main goals was to bring abundant daylight indoors and create a more fluid layout by removing partitions and visually connecting the spaces. The bedrooms were relocated to the lower ground floor, freeing the top floor for an expansive open-plan living area that welcomes residents and guests upon entry. Original architectural details were retained, while additions like exposed wooden beams were introduced to harmonize with the existing features.
A Fluid Main Floor with Integrated Functions
On the main level, the living room, dining area, and kitchen are arranged along a continuous axis, enhancing both visual and physical connectivity. Natural light flows freely, aided by the open layout and new openings at the rear. The hardwood flooring runs consistently throughout, tying the spaces together. White half-height boiseries envelop the living room, where a custom cabinet integrated into the wall panels hides a TV behind a lift mechanism, doubling as a sideboard for decorative objects.
The furnishings, lighting, and art pieces were carefully curated to reflect the owners’ personal history and style. Standout items include a vintage Scandinavian armchair from the 1960s, the Alky armchair by Giancarlo Piretti, and the Armitage floor lamp by Joe Armitage.
Kitchen Design with Maximum Functionality
The kitchen benefits from new windows opening to the rear patio and a skylight that floods the interior with daylight. A long countertop runs the length of the space, doubling as a casual dining surface. Vintage Charlotte Perriand bar stools and a Tassel sconce by Apparatus Studio add character. Custom cabinetry maximizes storage, using retractable doors that conceal appliances when not in use, maintaining a seamless appearance. Every inch of space has been optimized, from drawers beneath the dining room sofa to built-in storage above stair landings.
Lower Ground Level Bedrooms and Outdoor Access
A challenging excavation lowered the basement level to improve ceiling heights while managing groundwater and sewage system constraints. This allowed the bedrooms to enjoy generous proportions and direct access to the rear patio, where landscaped garden beds bring greenery indoors.
The master suite features modular fabric panels with wooden frames, seamlessly extending from the headboard to closet doors. Bathrooms are clad in large marble slabs, installed through a carefully coordinated logistical process due to the location’s restrictions, highlighting the elegance of the natural stone.
Respectful Rear Extension and Garden Connection
The rear façade maintains its historic charm, with a contemporary metal staircase providing discreet access to the main floor. Landscaping in the patio preserves original garden beds, ensuring visual continuity between indoors and outdoors.
This renovation of the Notting Hill townhouse demonstrates how historic architecture can be respectfully adapted to contemporary living. By blending original features with modern materials, clever storage solutions, and improved natural light, the home now offers both elegance and functionality while honoring its heritage.
