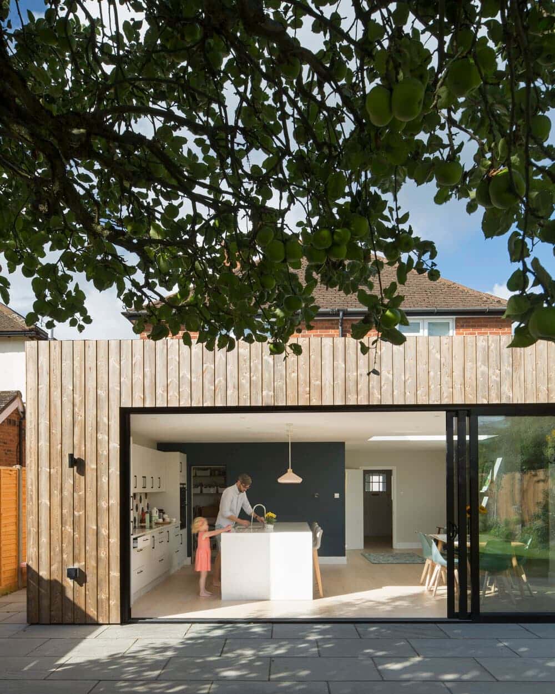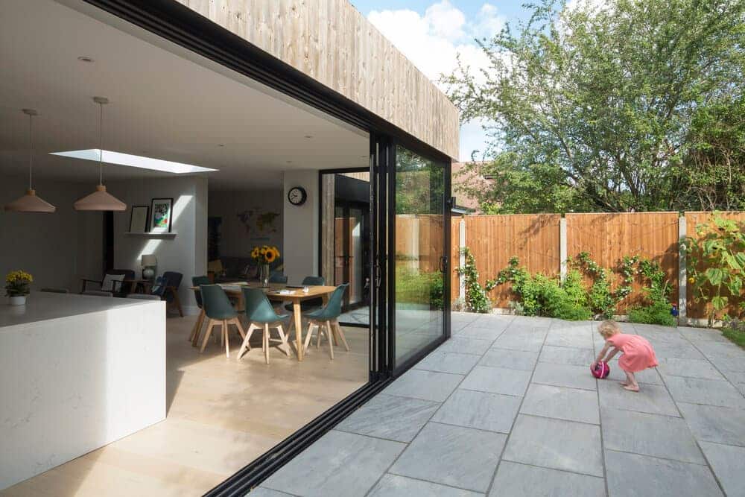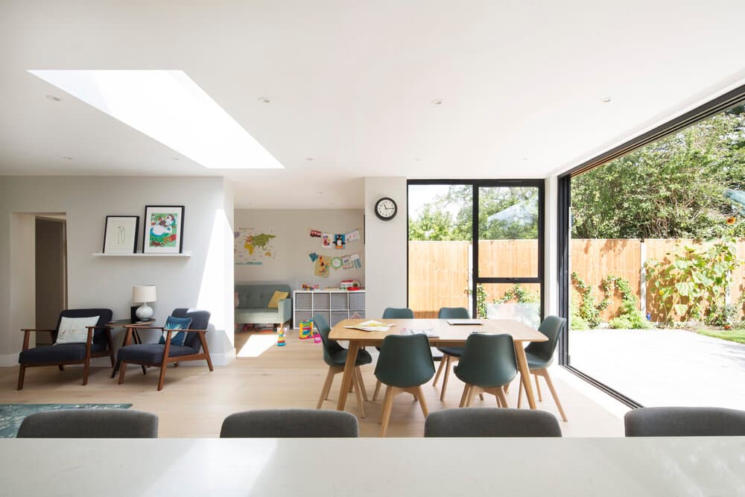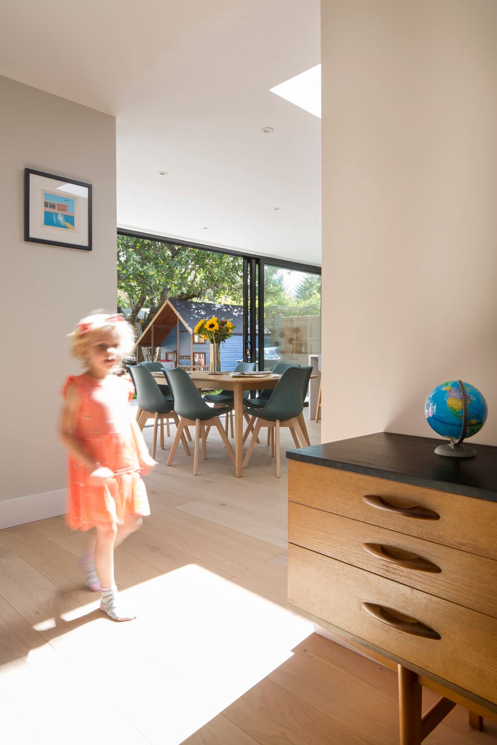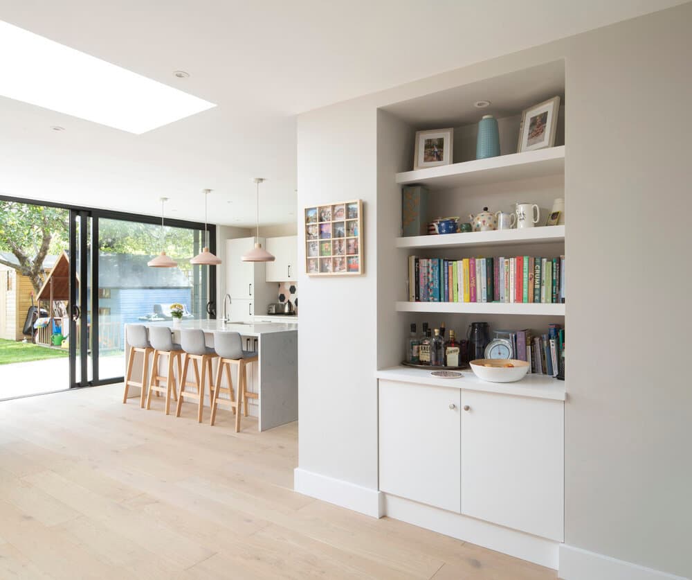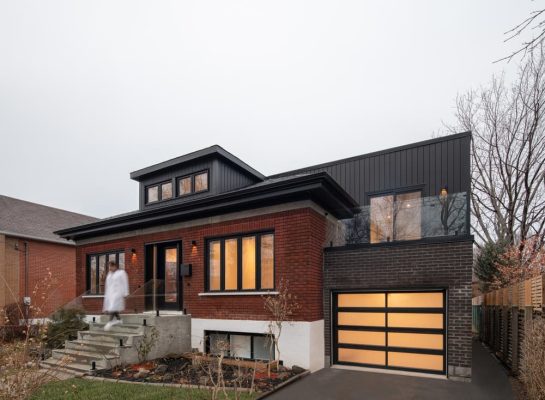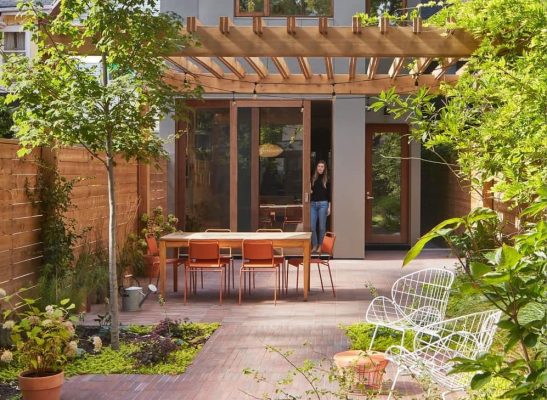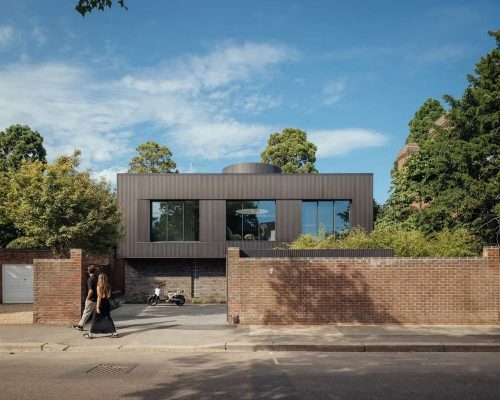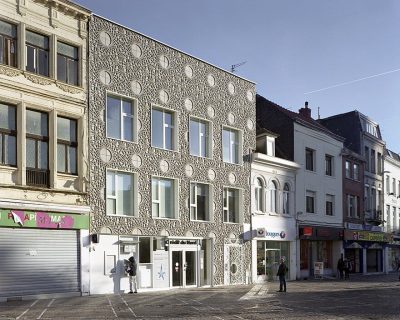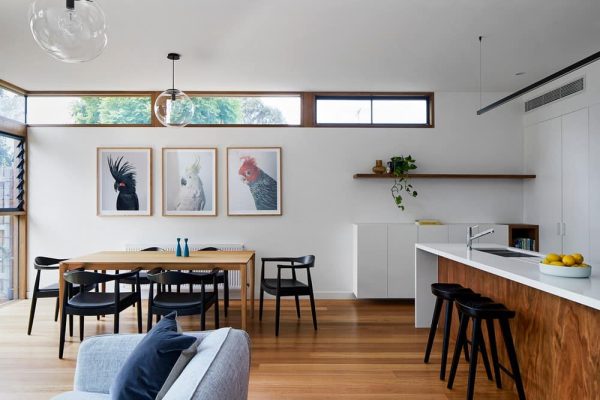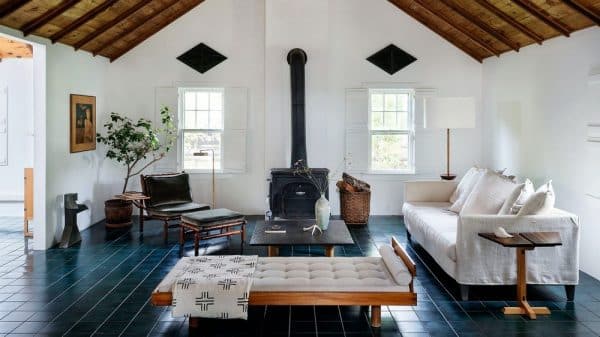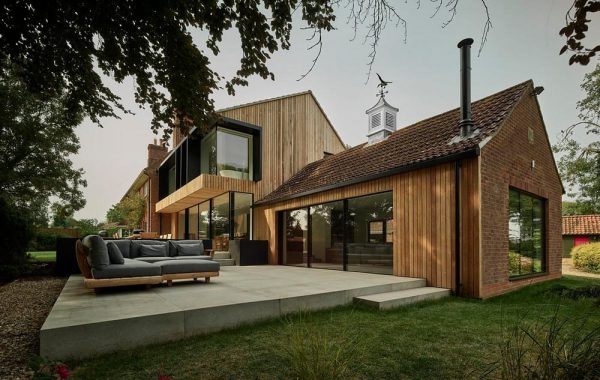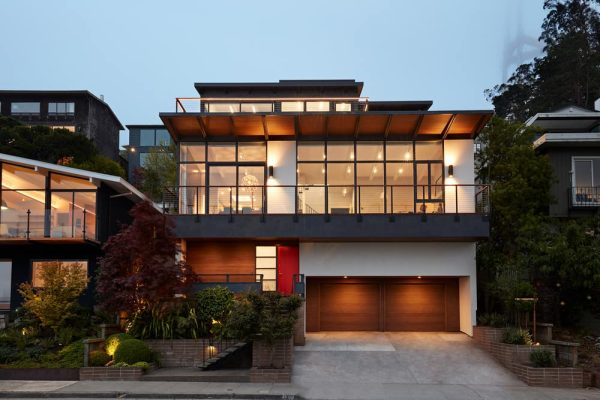Project: Ashtead Kitchen Extension
Architects: Ashton Architecture
Location: Ashtead, United Kingdom
Completion: November 2019
Photo Credits: Ashton Architecture
We were originally approached to undertaken internal structural modifications to create a larger living space at the rear of the family home, extending into the existing conservatory.
On interrogation of the condition of the existing house and structure, it was established that an extension would deliver a more impactful space that making the internal structural alterations – allocating the client’s budget where is can represent the most value.
As a result, the internal rooms are used as services spaces [utility / pantry / store] with the new living spaces located in the full width rear extension.

