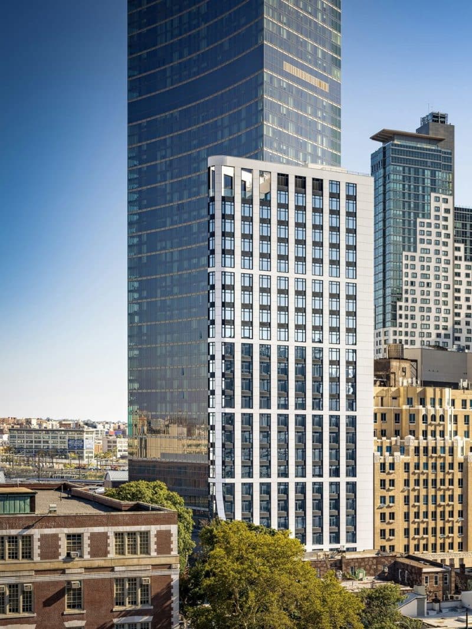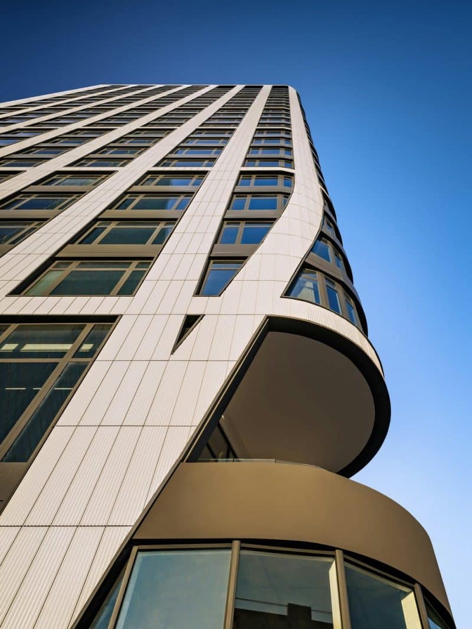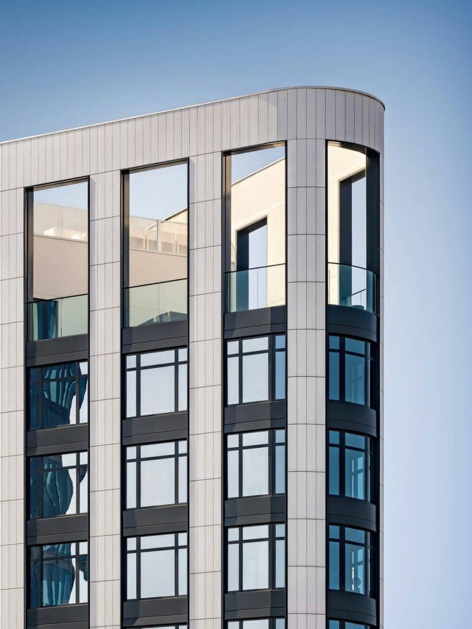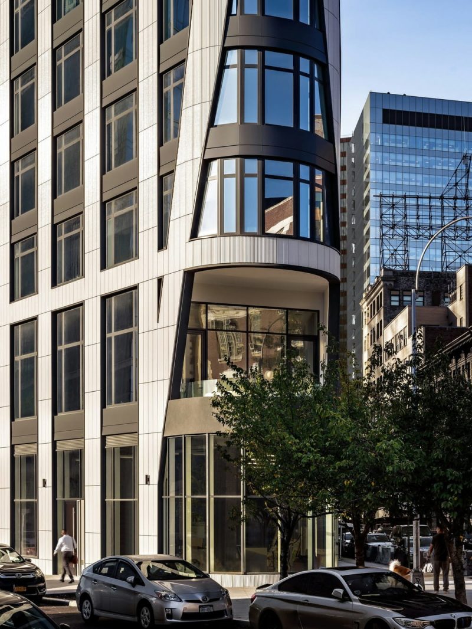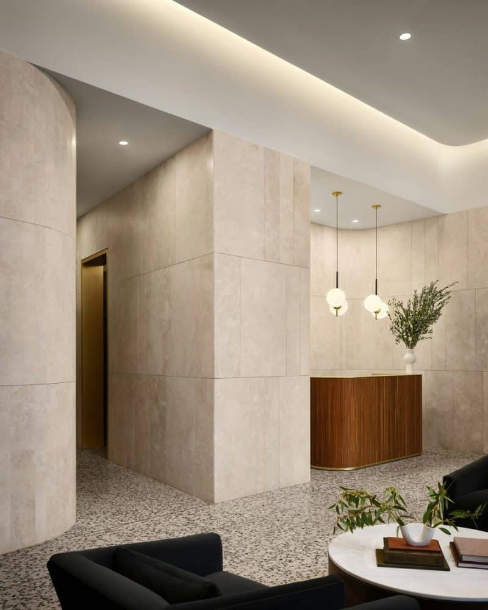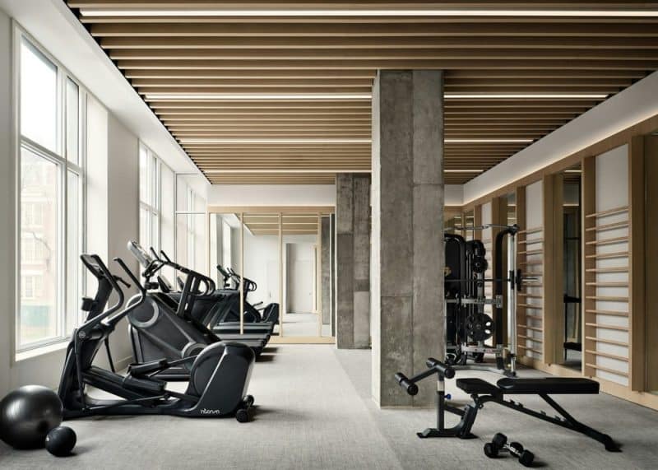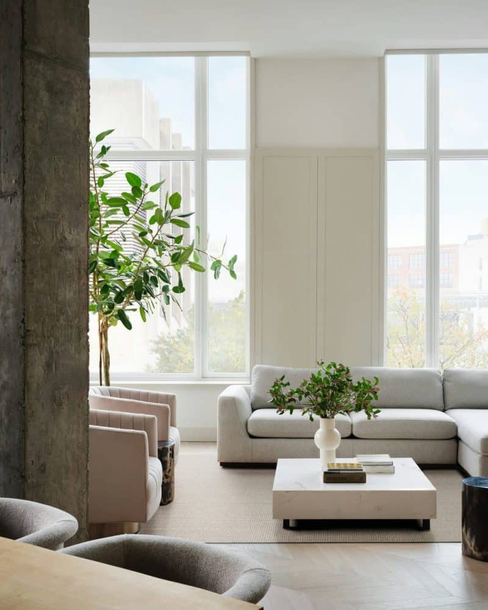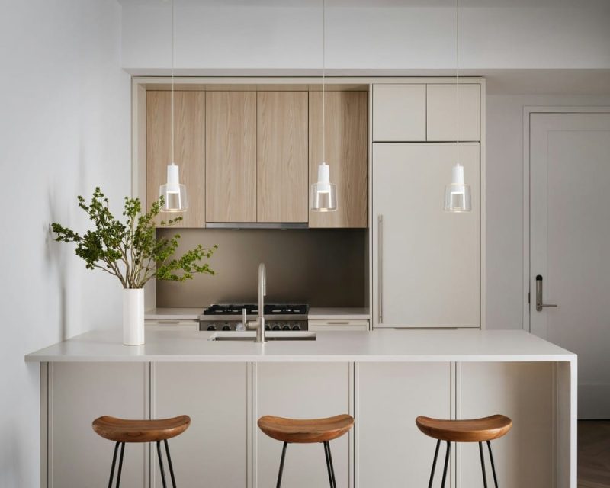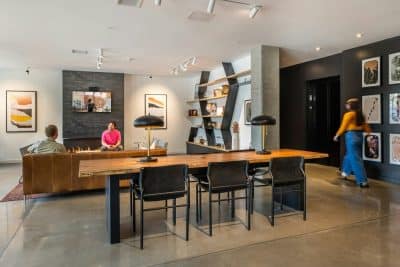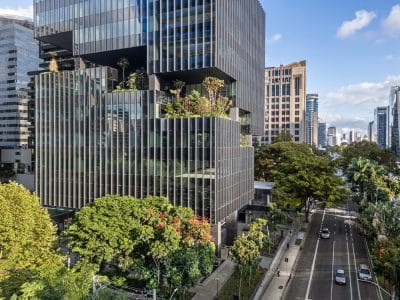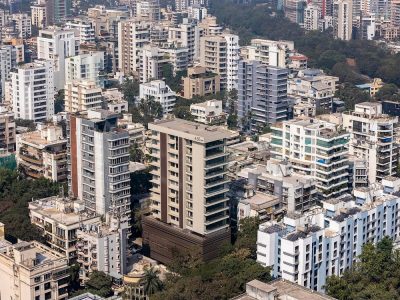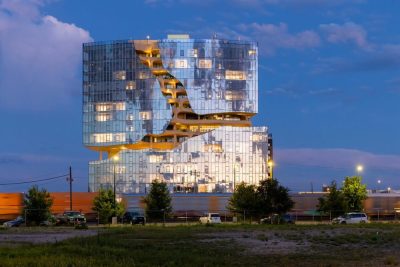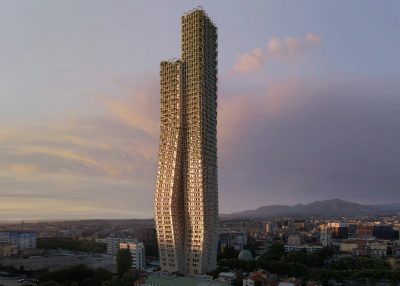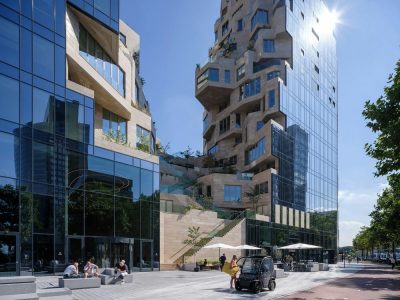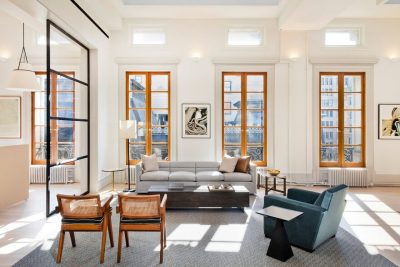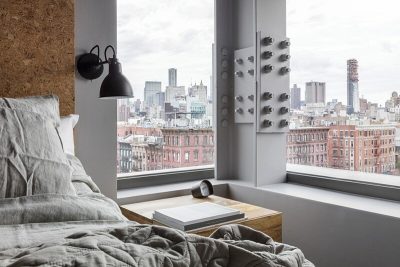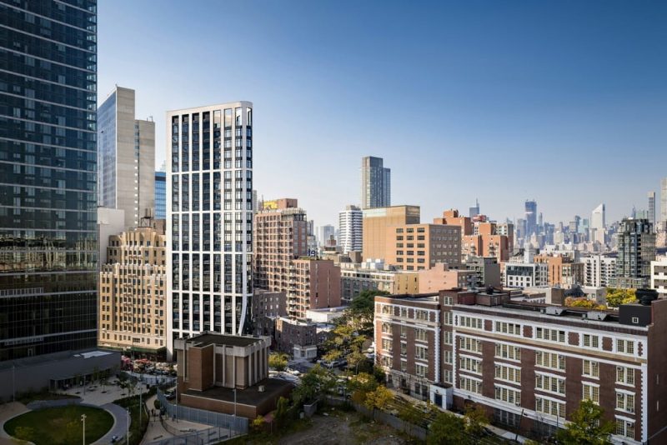
Project: NOVA Condominium Tower
Architecture: Fogarty Finger
Location: Queens, Queens County, New York, United States
Year: 2023
Photo Credits: Alexander Severin Architectural Photography, David Mitchell
NOVA Condominium Tower by Fogarty Finger transforms a small, triangular site into a striking silhouette inspired by New York’s Flatiron Building. Moreover, it rises gracefully from a vibrant public park, featuring a sharp prow at its narrowest point and two elegant curves along its sides. Consequently, this distinctive form not only creates memorable street presence but also unlocks layouts with sweeping city views from every residence.
Intelligent Structure and Seamless Flow
To maximize interior space, the architects employed a mega-frame structure, pushing support elements to the perimeter and leaving the core open. As a result, natural light floods each apartment, and flexible floor plans become possible. Furthermore, at street level, glass-wrapped retail spaces establish a lively connection with pedestrians. On the second level, a recessed terrace offers residents a welcoming spot to gather.
Warm and Tranquil Interiors
Inside, the design balances simplicity with warmth. Firstly, a neutral palette of light wood, smooth tiles, and brass details creates a calm backdrop for daily life. In addition, Feng Shui principles guide the placement of furniture and fixtures, ensuring a smooth flow from one space to the next. Meanwhile, expansive windows framed in dark metal invite daylight and frame views of Manhattan’s skyline.
Exceptional Resident Amenities
Residents enjoy thoughtfully designed amenities that cater to diverse needs. For example, the double-height fitness center boasts floor-to-ceiling glazing, offering energizing workouts with panoramic views. Similarly, a children’s playroom keeps little ones engaged, while a cozy library lounge opens onto the communal terrace. Above all, the landscaped rooftop terrace—with lounge seating and gathering spots—serves as a serene retreat where neighbors can relax beneath the open sky.
Durable Materials and Sustainable Systems
Function meets resilience in NOVA’s material choices. Custom white terracotta panels with a subtle ribbed texture wrap the tower, and they age gracefully against the city backdrop. Additionally, black metal mullions and large glazed sections emphasize the building’s modern edge while ensuring durability and easy maintenance. Finally, energy-efficient HVAC systems and LED lighting reduce environmental impact, making NOVA both beautiful and responsible.
By transforming a challenging plot into an architectural gem, NOVA Condominium Tower sets a new standard for urban living in Long Island City. Overall, its bold geometry, warm interiors, and vibrant community spaces combine to create a home that feels both iconic and inviting.

