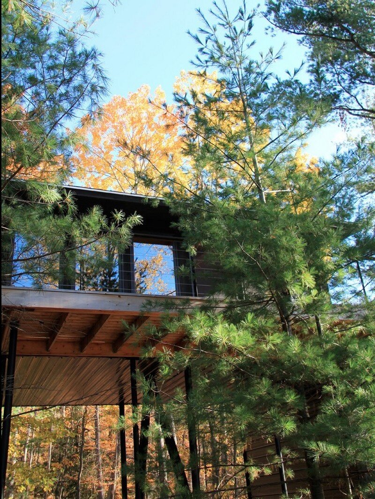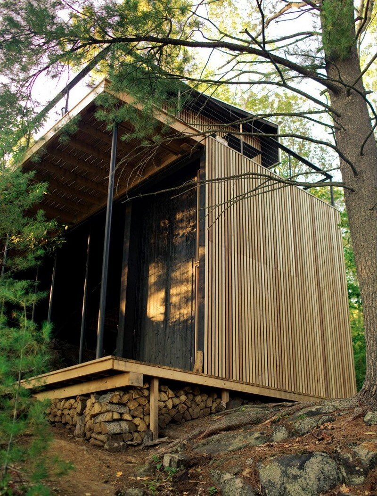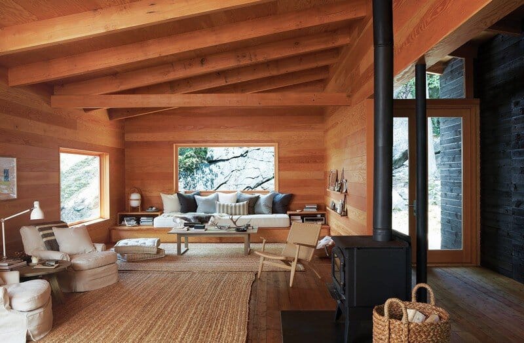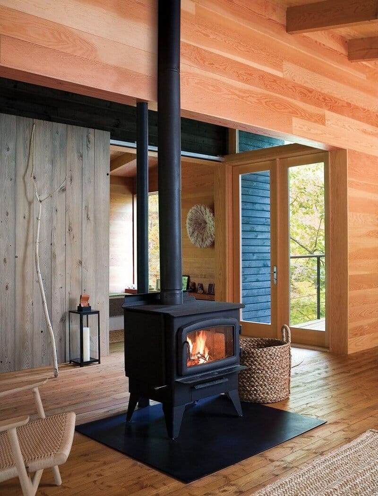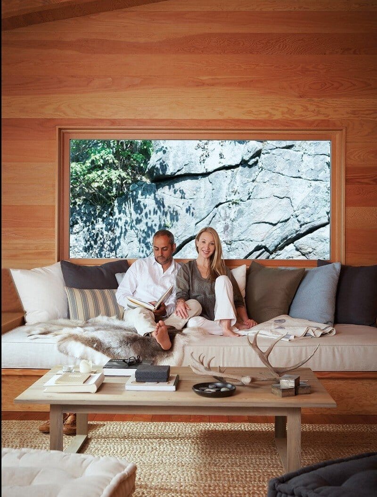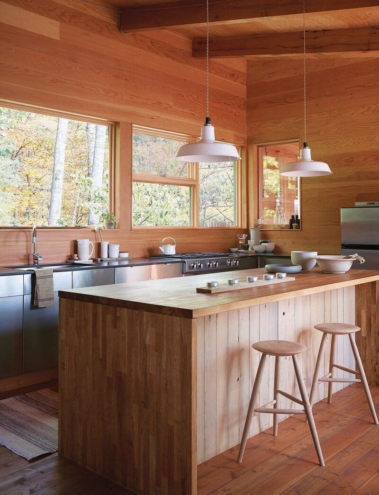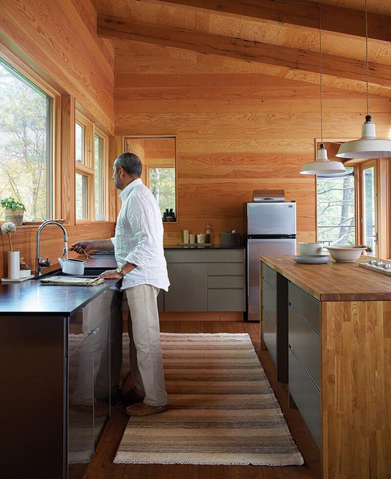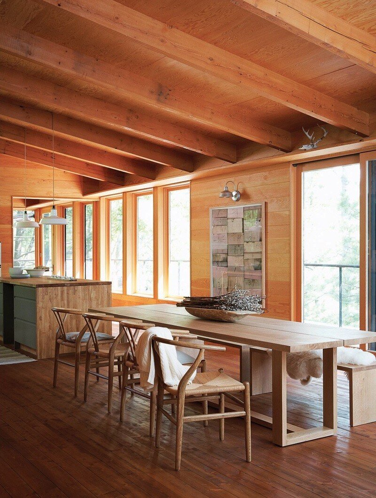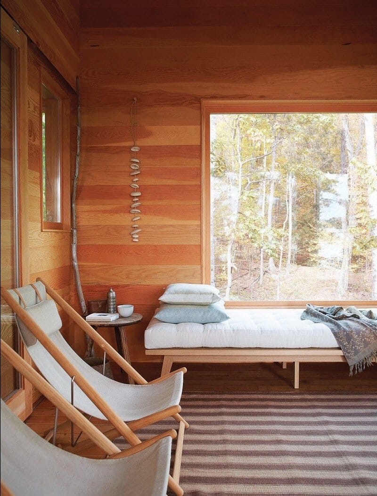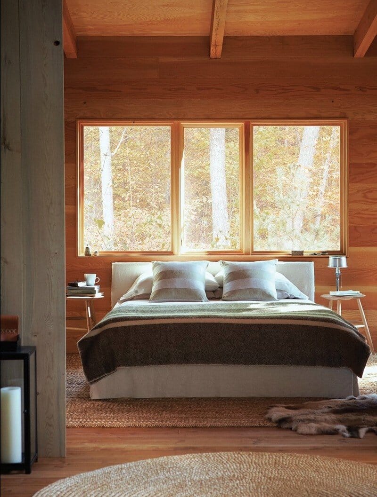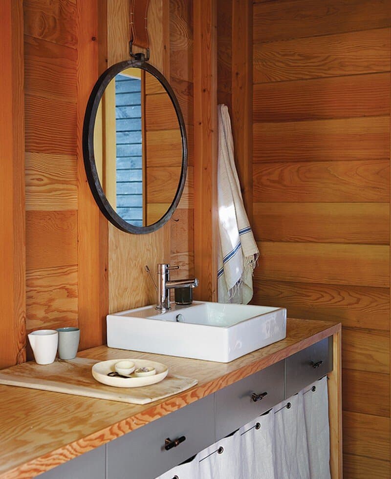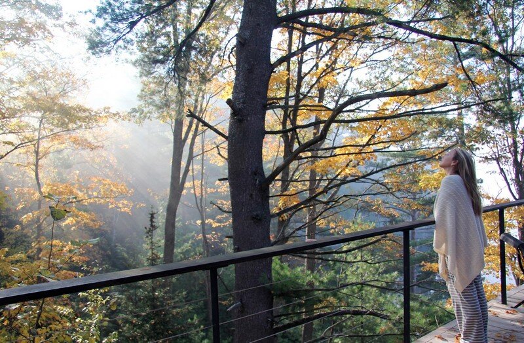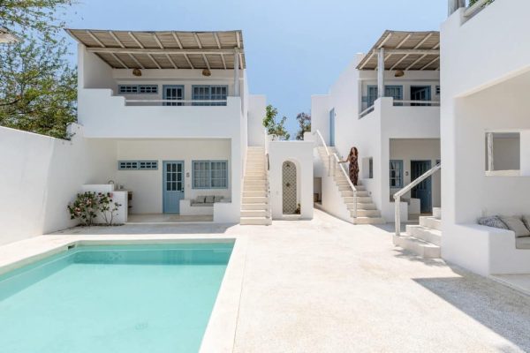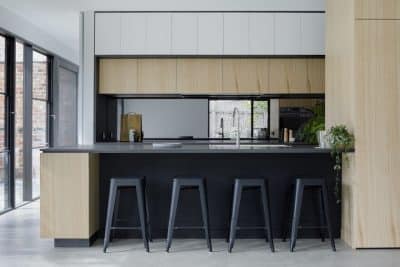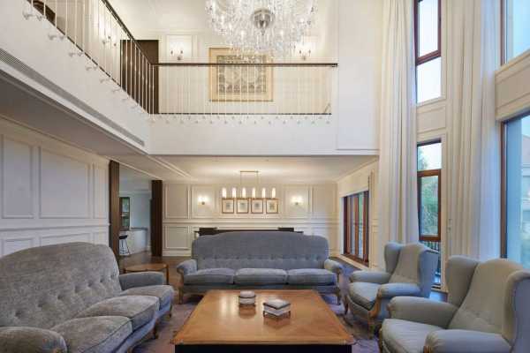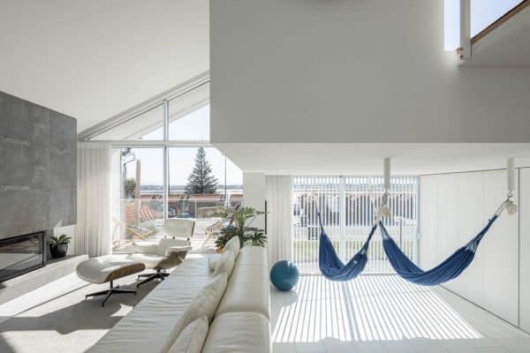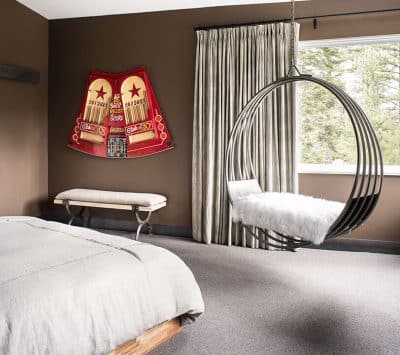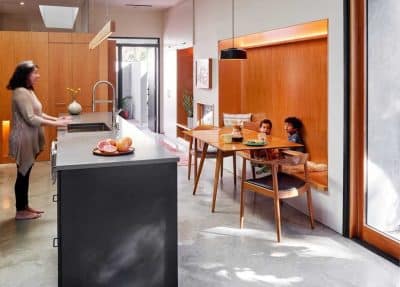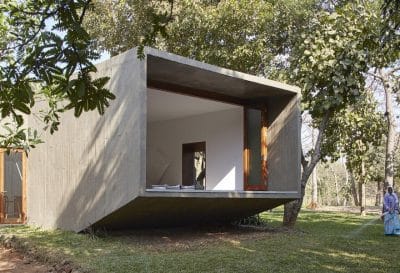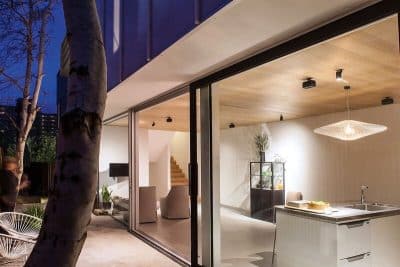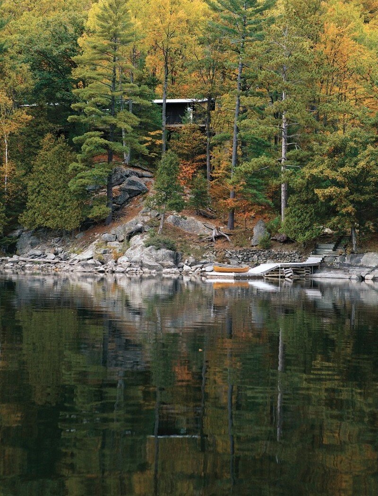
Project: Off-the-Grid Cottage
Architecture and Interior Design: arriz+co
Location: Haliburton Highlands, Ontario, Canada
Photography: Michael Graydon, Arriz Hassam
Suzanne Dimma and Arriz Hassam have created not just a home but a true sanctuary that respects and celebrates the surrounding environment. Every detail of their Off-the-Grid Cottage design is thoughtfully crafted to minimize the ecological footprint, while providing a space that blends modern aesthetics with functionality.
In designing this retreat, the use of solar energy is not just an eco-friendly choice but an essential component that allows the off-the-grid cottage to operate independently from traditional power grids. This commitment to sustainability is also reflected in the choice of materials and construction methods, all of which have a low impact on the environment.
Beyond the technical and ecological aspects, the off-the-grid cottage is a sanctuary that promotes a deep connection with nature. Large windows and an open floor plan allow natural light to flood the interior, creating a bright and airy space. Additionally, the layout affords the inhabitants panoramic views of the diverse landscape, whether it be dense forests, open fields, or the starry sky at night.
Through this holistic approach, Suzanne and Arriz have demonstrated that modern luxury and comfort can be achieved responsibly, providing a leading example in sustainable design. This initiative underscores the importance and viability of off-grid living, offering an attractive and viable alternative for those interested in a more environmentally respectful lifestyle.
