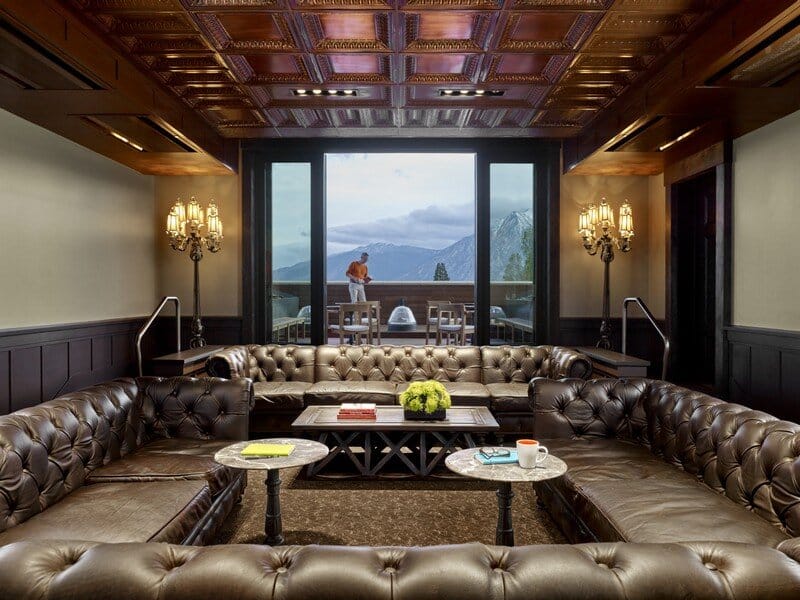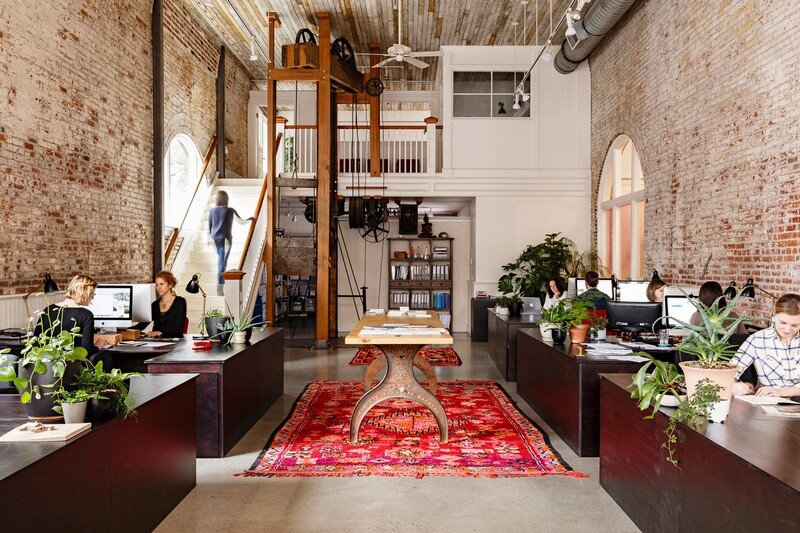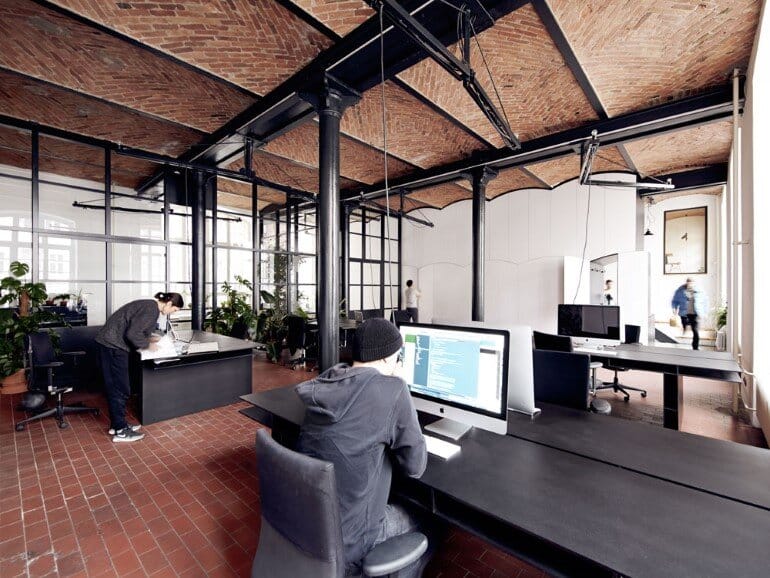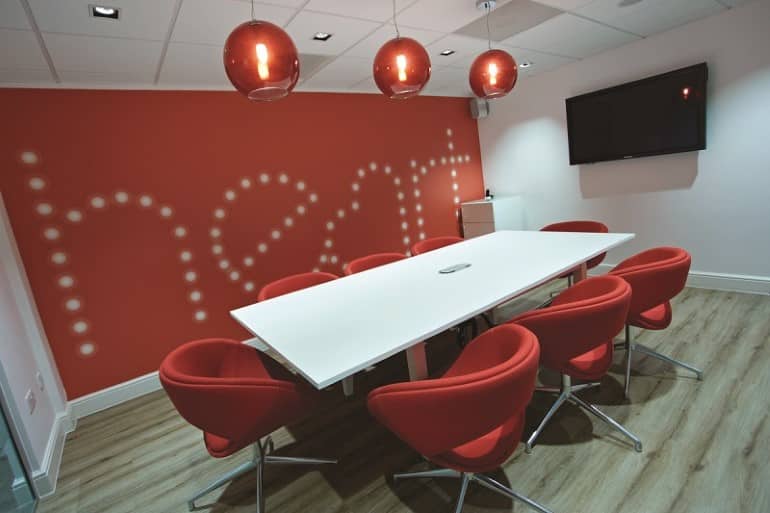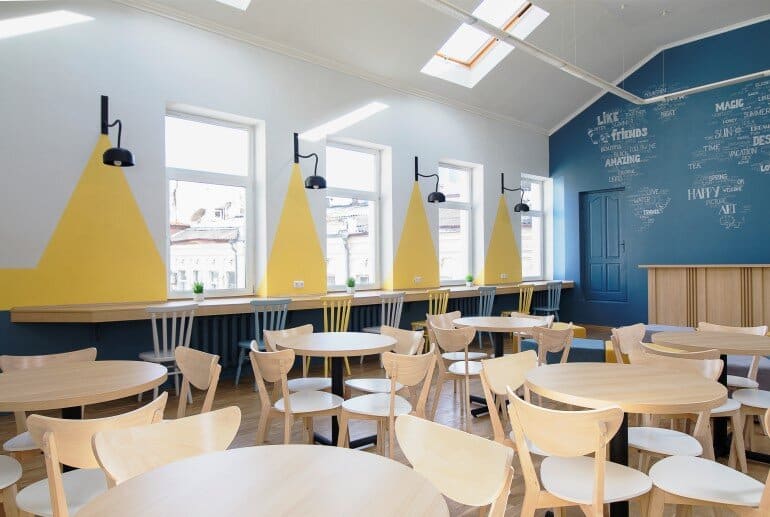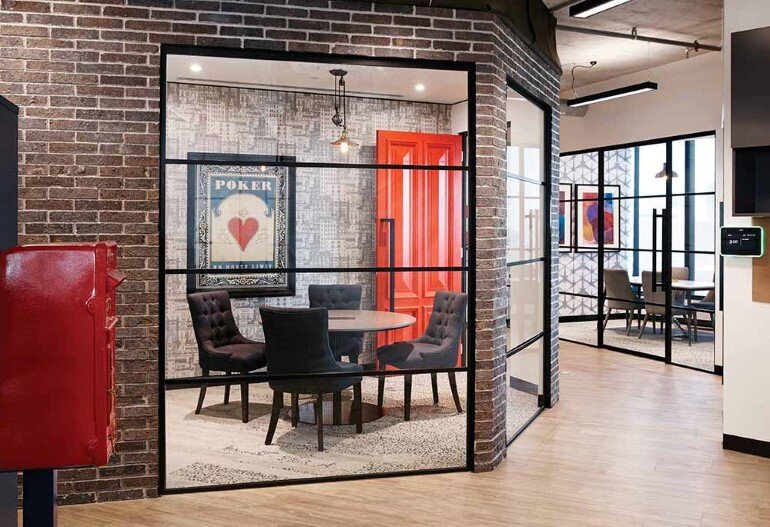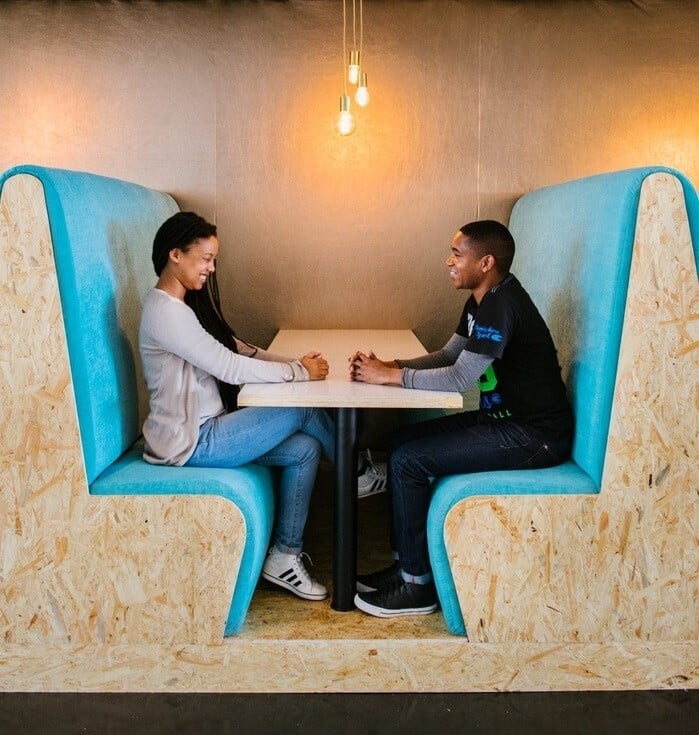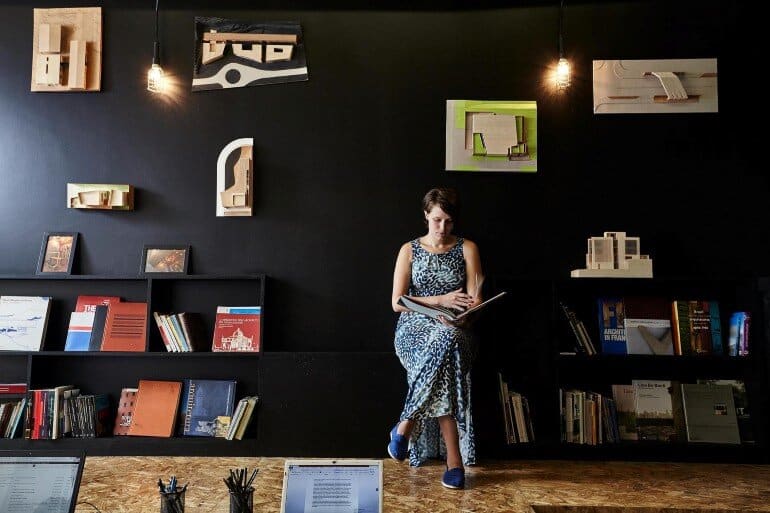Historic Bank Building Converted into Modern Office Space
NicholsBooth Architects have transformed a historic bank building into a office space for Bently Enterprises, in Minden, Nevada, USA. Transforming a historic bank building into a modern office space is easy–if you want to get rid of…

