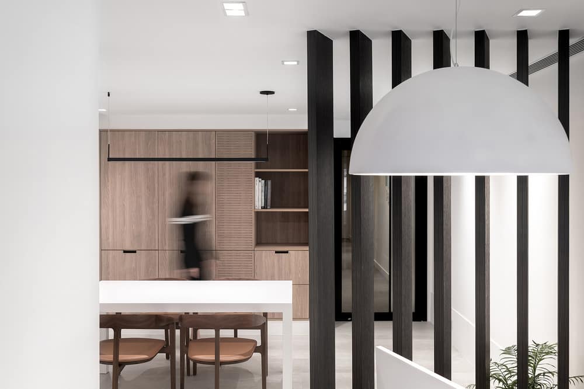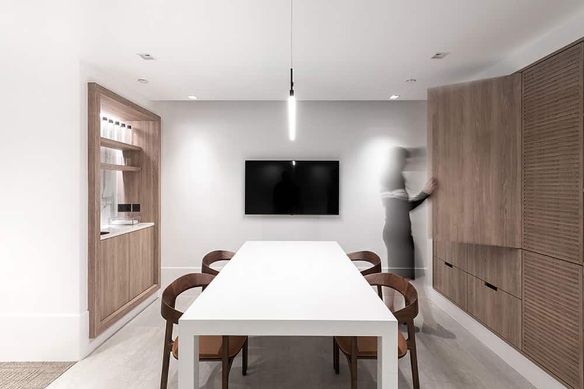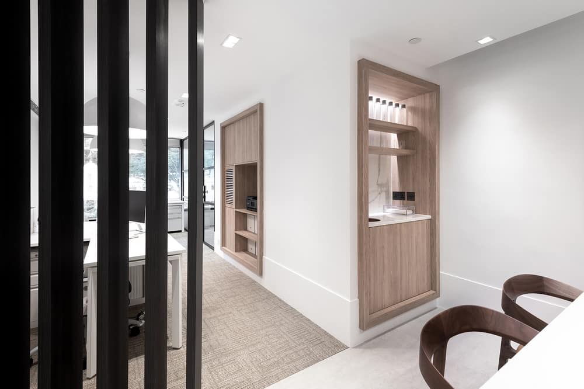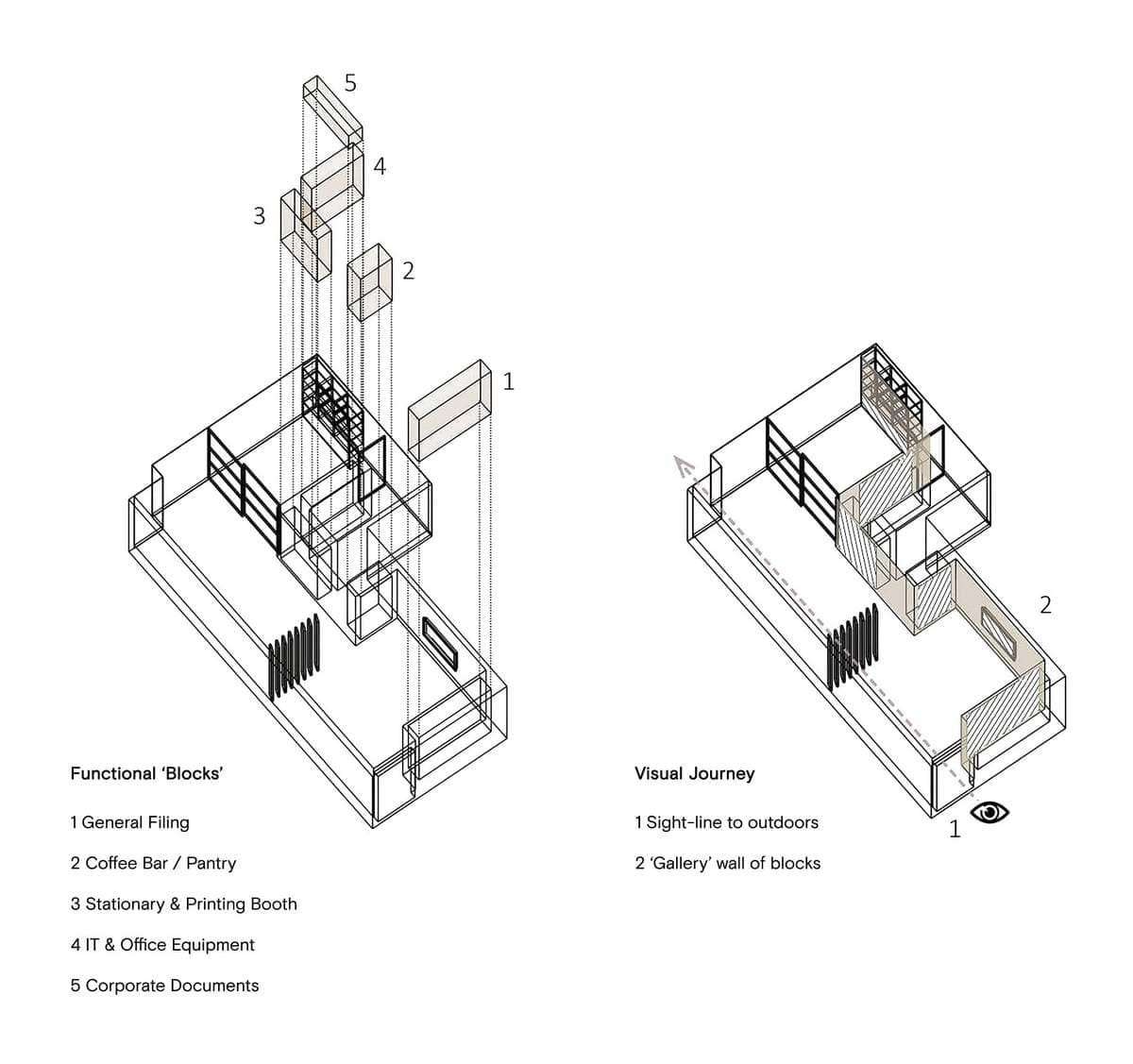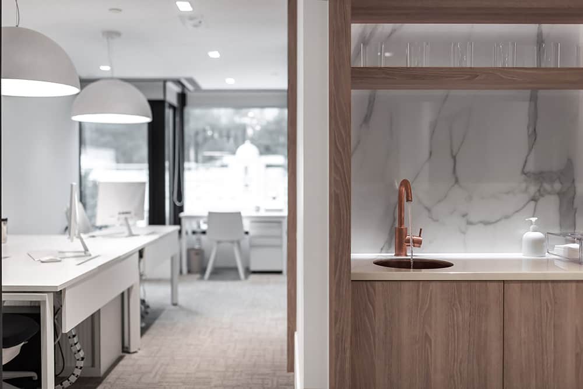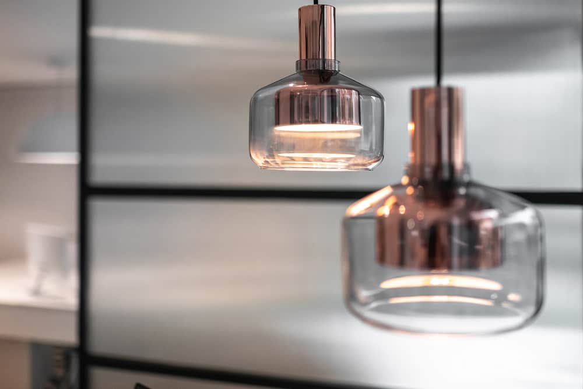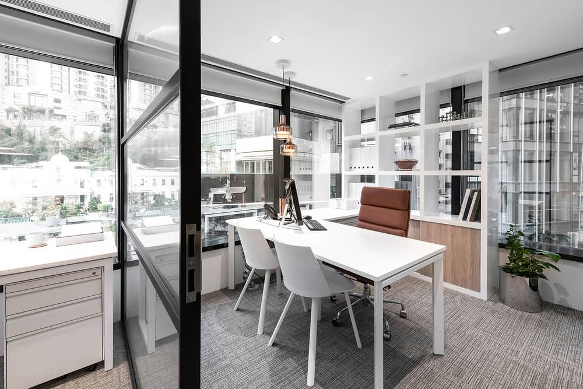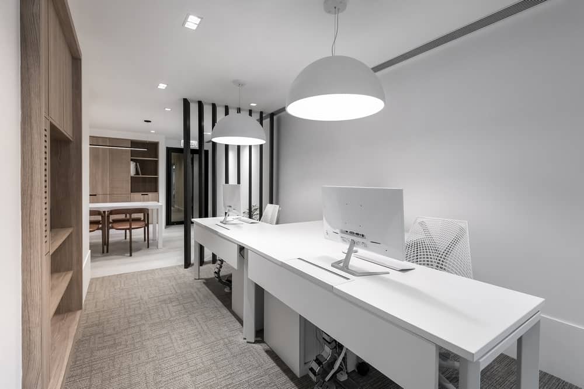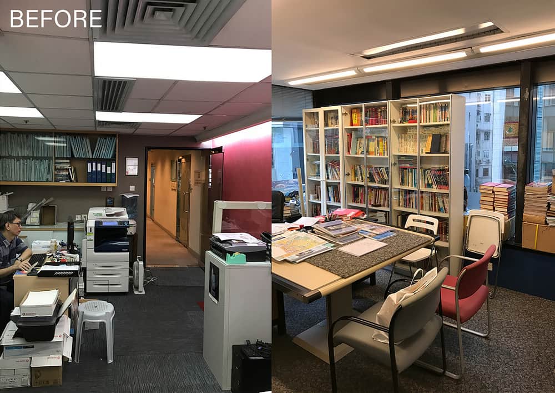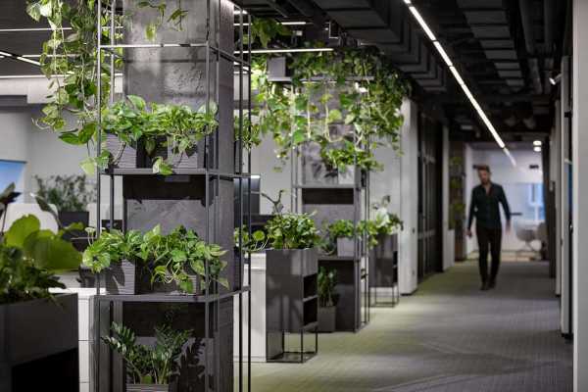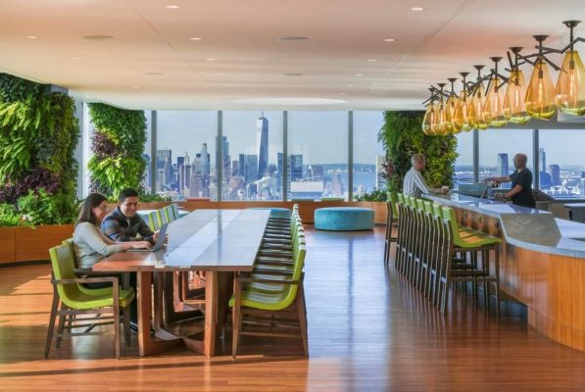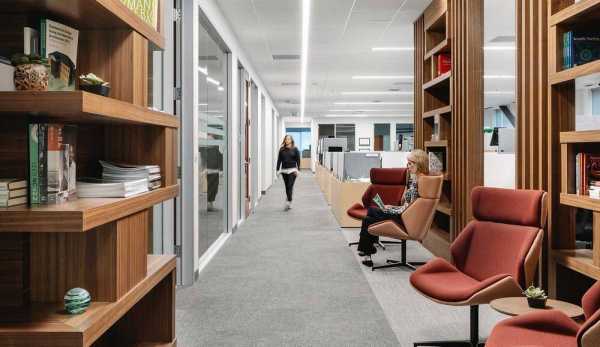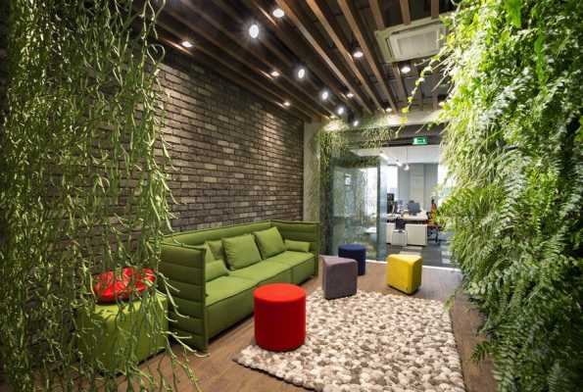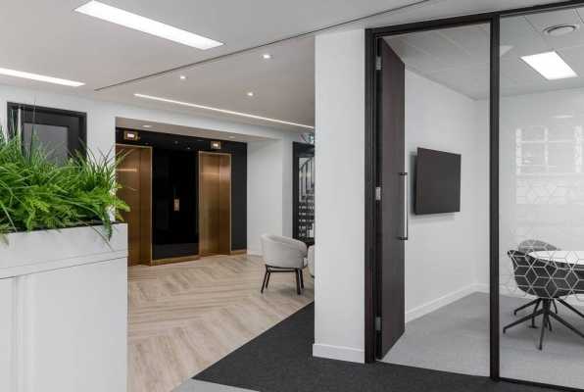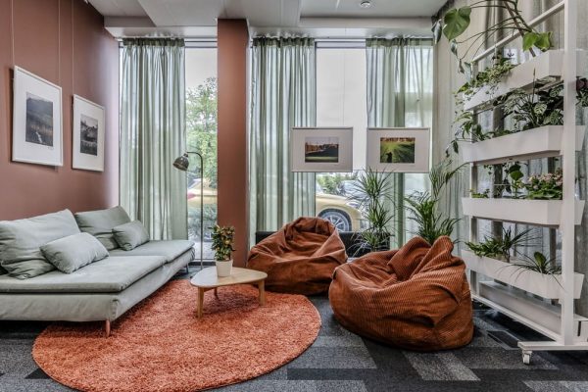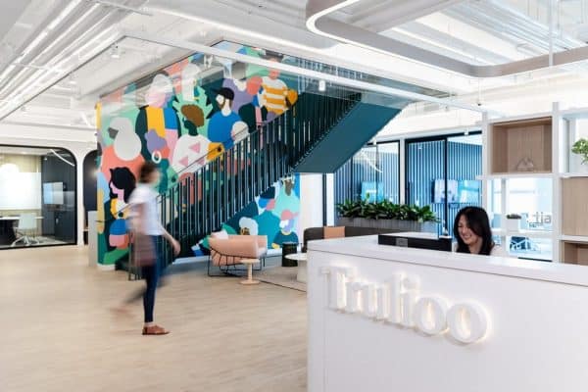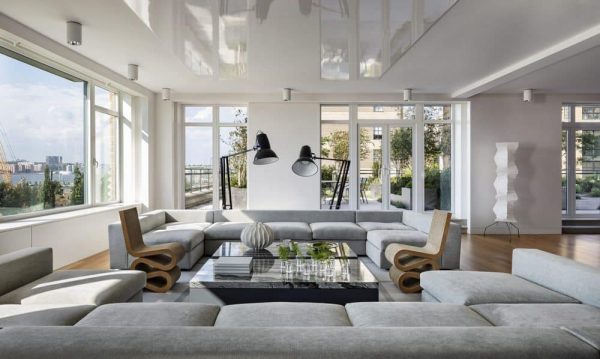Project: Office of Blocks
Design Firm: Adrian Chan Design & Research Office
Project Team: Adrian Chan, Tracy Lam
Construction: Ho Cheung Interior Decoration Ltd.
Project location: Hong Kong
Completion: 2020
Size: 442 sq foot (42 sq meter)
Ceiling Height: 7’ 4’’ (2.3 meter)
Client: HY HK Ltd.
Photo credits: Kevin Mak @1km Studio
‘Office of Blocks’ is a small office designed for an HR and financial advisory firm in Hong Kong.
The project explores how a tiny office with low ceilings (7’4”) could flex with diverse occupancies (4 to 18) and privacy needs, whilst conveying ‘openness’. It is especially pertinent to a post-pandemic world where small companies need to accommodate remote work and temporary staff, enhance health and well-being, and also act as a venue for collaboration.
A cue was taken from the interiors of the early 20th century style ‘Prairie School’ where horizontal bands of windows and lines would direct one’s focus towards the ‘horizontal’ instead of ceiling height. As such, cabinetry here is conceived as a series of suspended ‘functional blocks’ embedded along a peripheral wall, like a gallery that invites the occupant to follow its path (see diagram). Each ‘functional block’ fulfils one essential function – be it ‘stationary & printing’ or ‘F&B – creates aesthetic interest, and allows the remaining space to be more adaptable.
Almost half the square-footage is allocated to collaboration: The foyer doubles as a reception, huddle space, training room and a virtual/in-person events area. A backroom serves as storage for folding chairs and a private relaxation pod, making the space highly efficient. Staff privacy is enhanced via semi-porous and translucent partitions. Warm, light, textural materiality and expansive views of outside greenery, captured by establishing sightlines from the entrance, all contribute to an atmosphere of openness and airiness.

