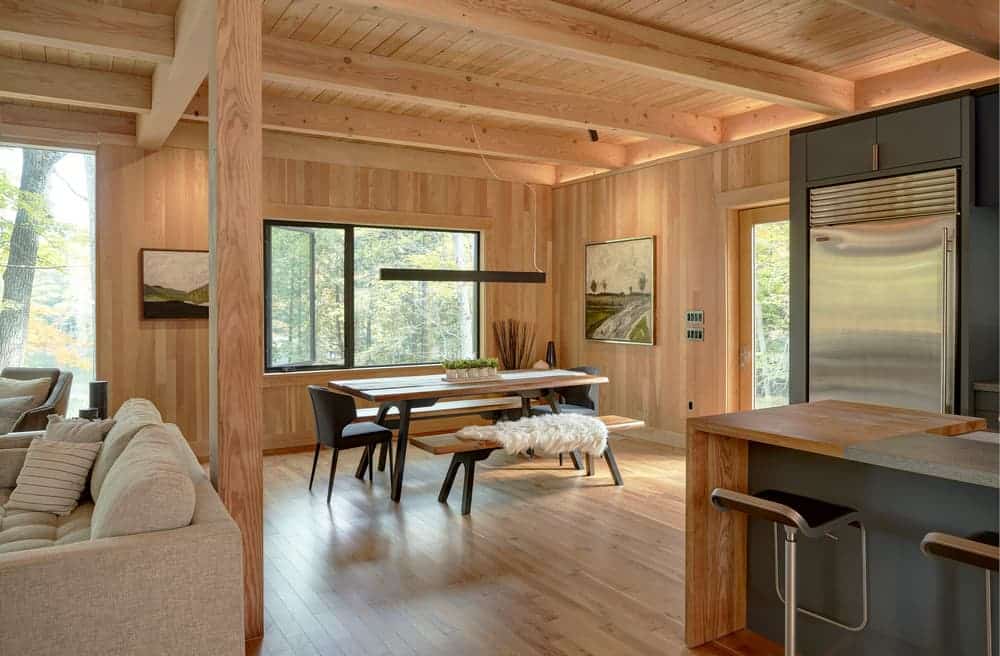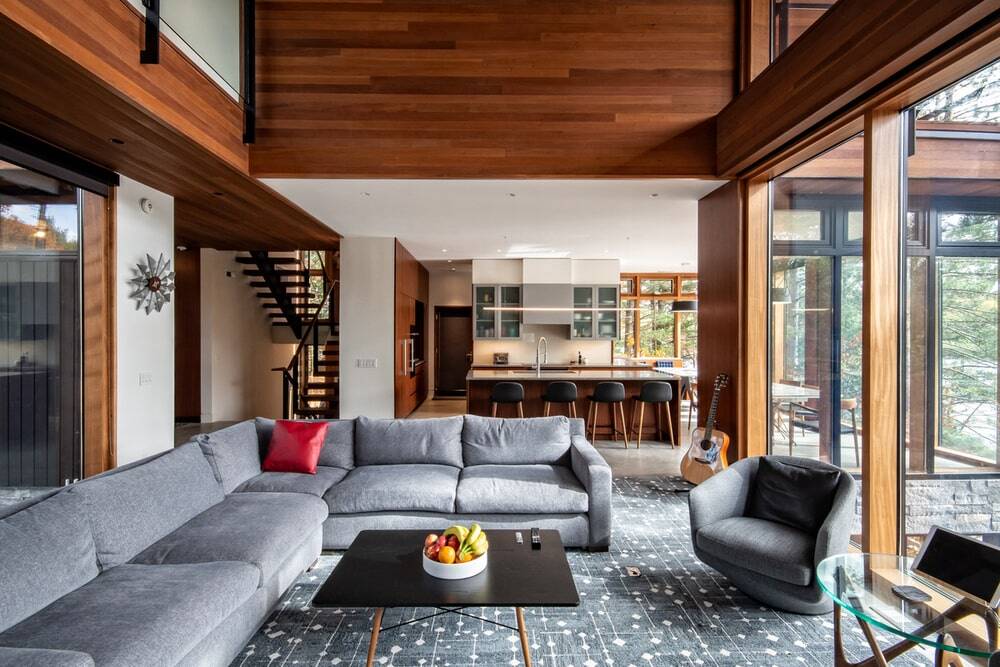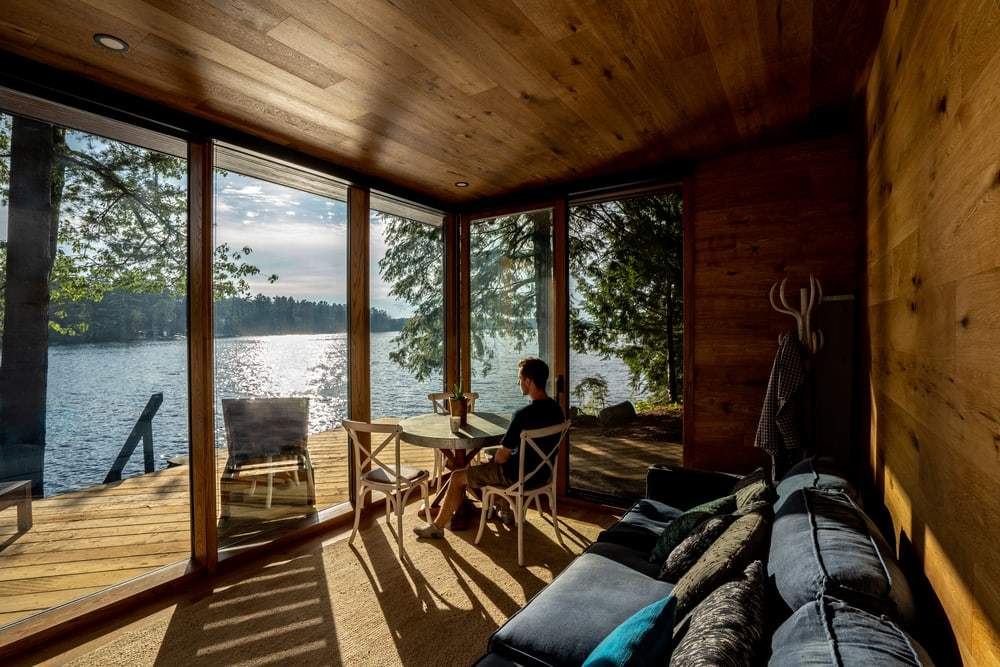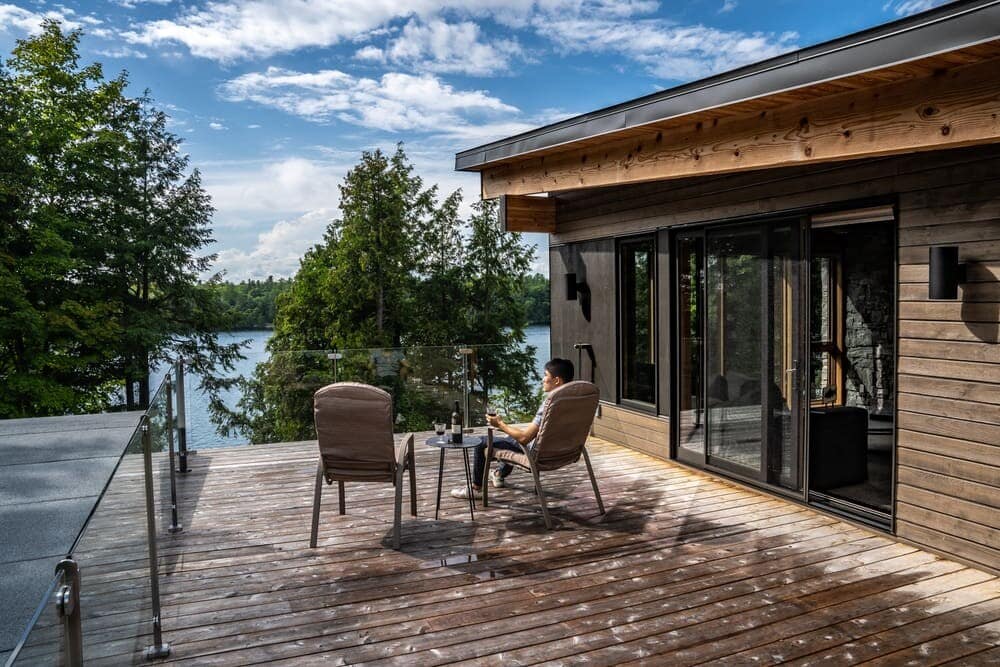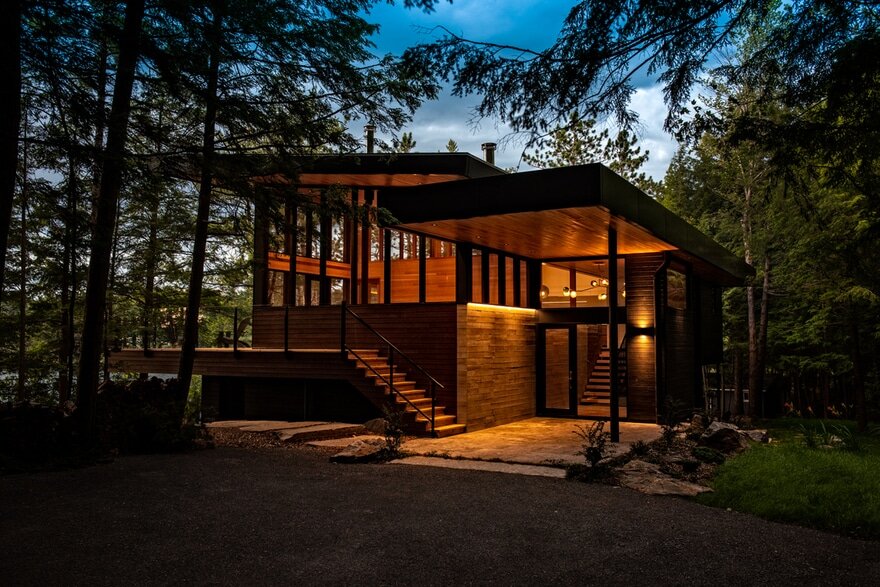Altius Architecture
Altius Architecture, Inc. is an architecture and interior design firm based in Toronto, Ontario that specializes in the design and construction of custom homes and cottages.The office is currently involved in projects in Canada and the Middle East. Taking cues from the landscape their designs are derived from site features and solar orientation, and use a sustainable design process. Their projects combine elements of Canadian vernacular architecture with an emphasis on craftsmanship and materials. The firm’s designs focus on sensitivity to site, thoughtful interiors, and innovative design.
Services
450 completed projects—and counting – this is a testament to the trust and confidence our clients have vested in us. This professional experience translates into huge value for our clients and the project.
Regardless of the complexity of your project, we have 20 years of experience to conceive the ideal, fully integrated architectural design solution with emphasis on quality, time and cost. Our scope of services will be clearly defined in our proposal, to ensure that both you and our team are clear on responsibilities, commitment and deliverables.
We believe that each project is unique, with its own opportunities and challenges and thus has its own solution. It is our job to navigate through these factors in order to deliver a successful project.
LOCATION: Toronto, Ontario
https://www.altius.net/
The Whalon Bay Cottage is both thoughtful and purposeful in its design. It is a tribute to a long legacy of cottaging in Muskoka that is slowly but surely becoming a year-round destination, especially given recent world…
A longtime client of Altius Architecture, the owners of this residence started looking for a cottage home in 2007. After four years exploring Ontario cottage country, they purchased this property from a colleague but immediately began to…
This one was water access only, and was installed from the lake side. There was an existing cottage on the site, and after consulting with the municipality and using some site sensitivity we decided to grandfather the…
Situated on a west-facing 5.58 acre building site on the Rocky Narrows with over 250’ of frontage on Big Rideau Lake, this year-round vacation home was designed to be a modern, sustainable home that fits into the…
Situated on a heavily treed, west facing property on Chandos Lake, this year-round home replaced the family’s 1950’s cottage. Inspired by the idea of a simple sloping plane hovering over a large open living space that flows…

